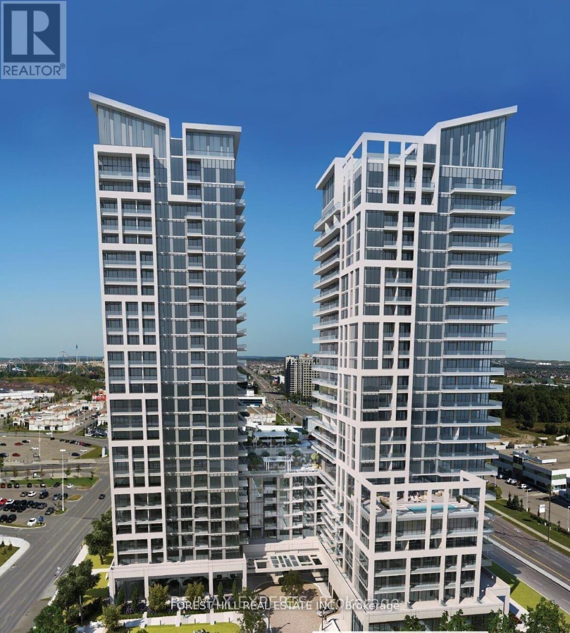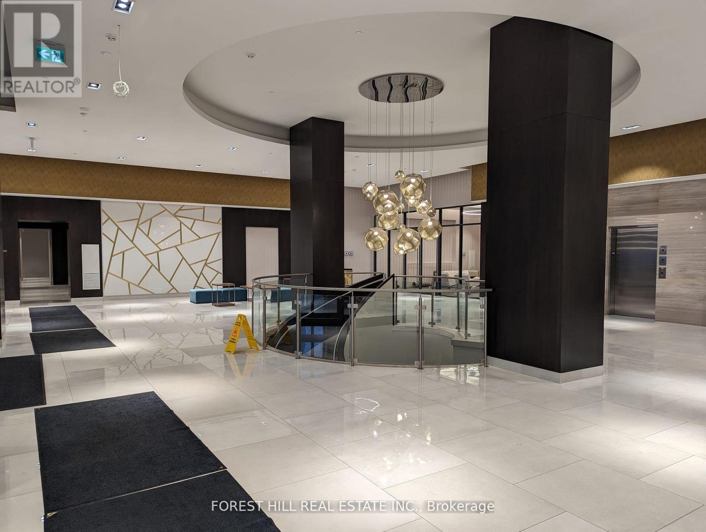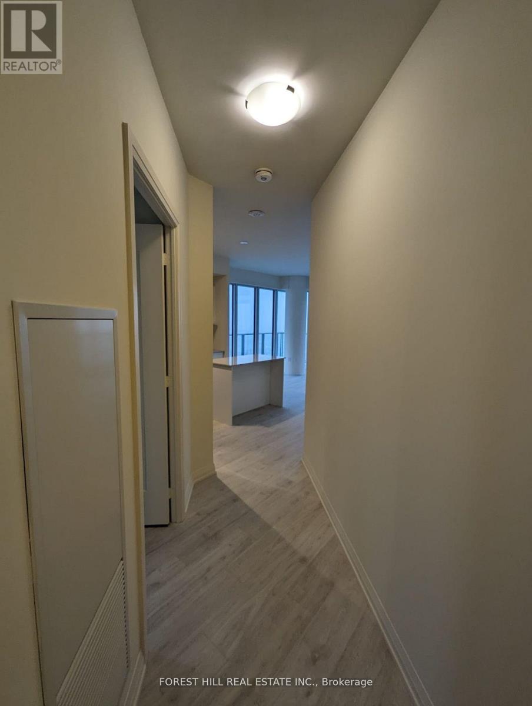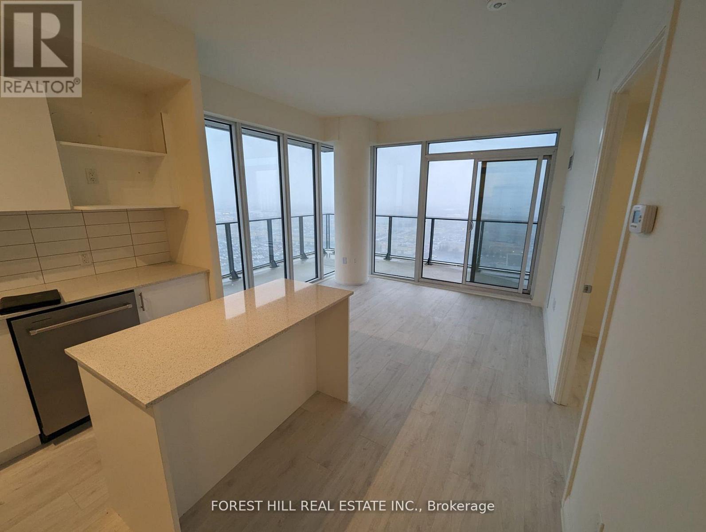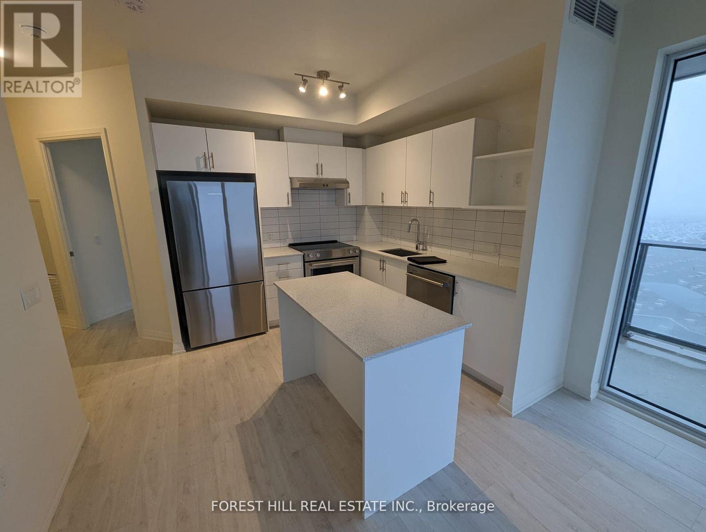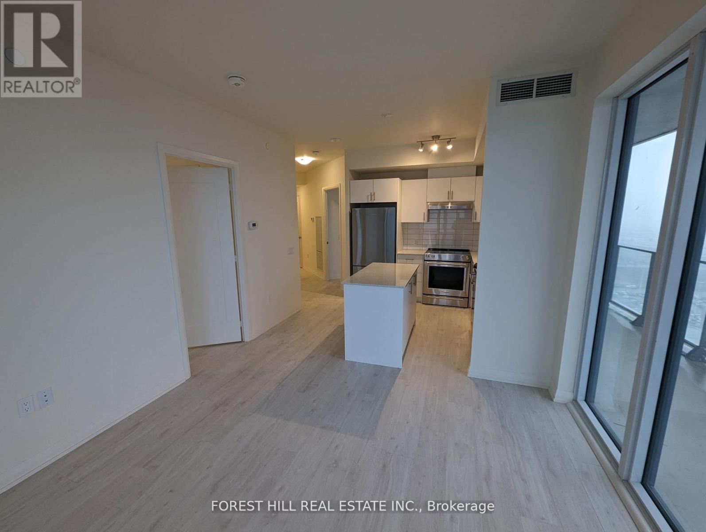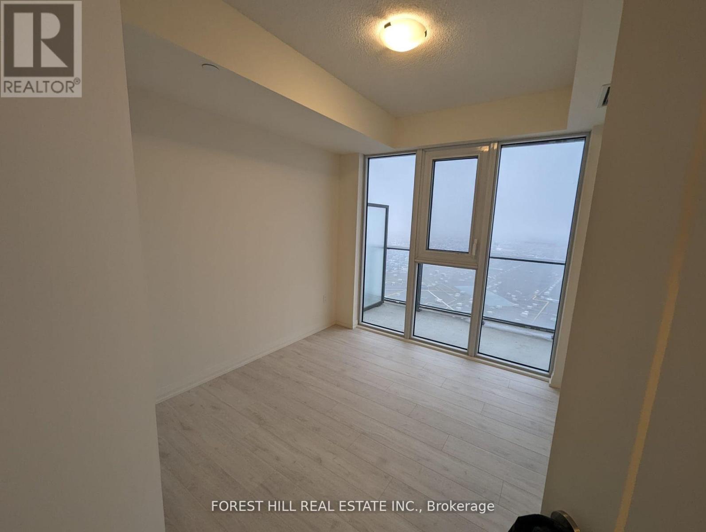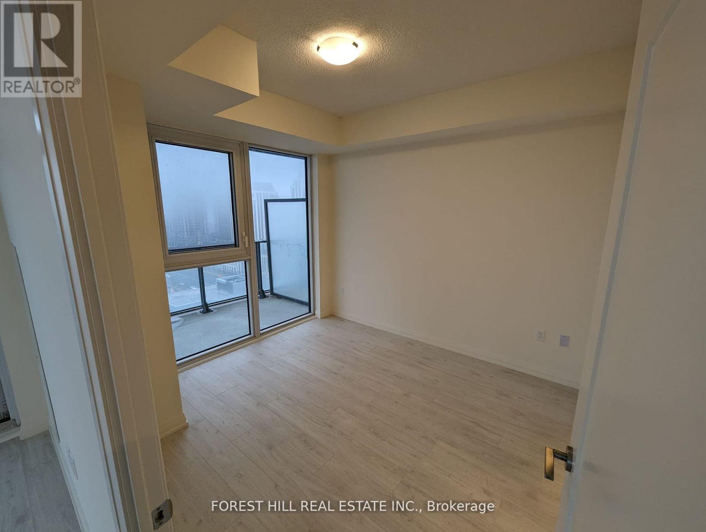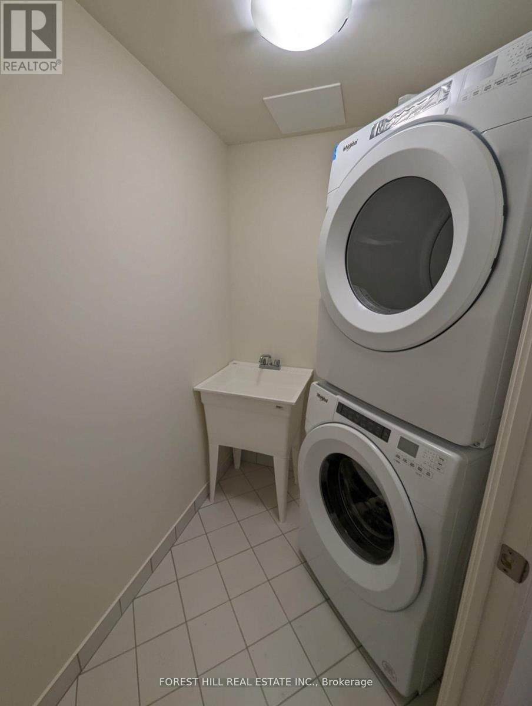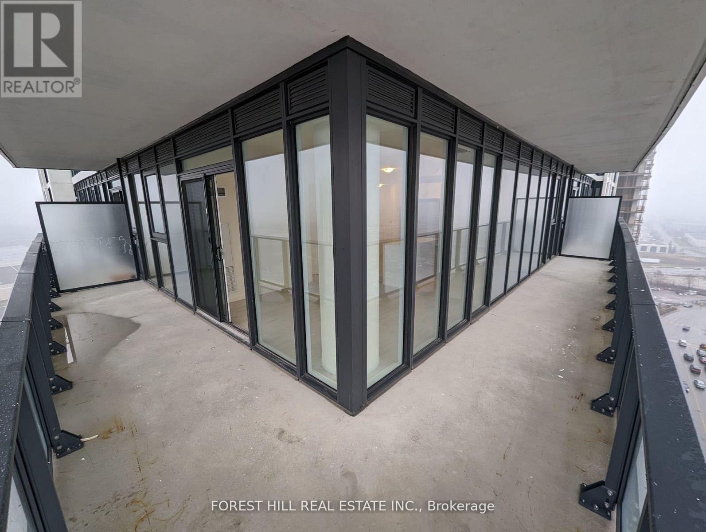2 Bedroom
2 Bathroom
800 - 899 ft2
Outdoor Pool
Central Air Conditioning
Forced Air
$3,100 Monthly
New, luxury corner unit condo living. Stunning, bright & spacious 2 bed, 2 bath atCharisma west tower. Premium & modern finishes throughout with rare 10 ft high ceilings. Open concept floor plan. Upgraded appliances, center island, stone backsplash. Highly desirable location!A stone's throw to Vaughan Mills, huge wrap around balcony overlooks Wonderland. Close to restaurants, coffee shops & Hwy 400, transit, schools and more! State of the art amenities include:Wi-Fi lounge, Pet grooming room, theatre room, game room, family dining room, billiards, boccecourts & lounge. The 7th floor features an outdoor pool & wellness center featuring fitness club and Yoga Studio. (id:61215)
Property Details
|
MLS® Number
|
N12410199 |
|
Property Type
|
Single Family |
|
Community Name
|
Concord |
|
Amenities Near By
|
Hospital, Park, Public Transit |
|
Community Features
|
Pets Not Allowed, Community Centre |
|
Features
|
Balcony, In Suite Laundry, Guest Suite |
|
Parking Space Total
|
1 |
|
Pool Type
|
Outdoor Pool |
|
View Type
|
View |
Building
|
Bathroom Total
|
2 |
|
Bedrooms Above Ground
|
2 |
|
Bedrooms Total
|
2 |
|
Age
|
0 To 5 Years |
|
Amenities
|
Security/concierge, Exercise Centre, Party Room, Recreation Centre, Visitor Parking |
|
Appliances
|
Dryer, Washer, Whirlpool |
|
Cooling Type
|
Central Air Conditioning |
|
Exterior Finish
|
Brick, Concrete |
|
Flooring Type
|
Hardwood |
|
Heating Fuel
|
Natural Gas |
|
Heating Type
|
Forced Air |
|
Size Interior
|
800 - 899 Ft2 |
|
Type
|
Apartment |
Parking
Land
|
Acreage
|
No |
|
Land Amenities
|
Hospital, Park, Public Transit |
Rooms
| Level |
Type |
Length |
Width |
Dimensions |
|
Main Level |
Living Room |
6.8 m |
3.2 m |
6.8 m x 3.2 m |
|
Main Level |
Kitchen |
6.8 m |
3.7 m |
6.8 m x 3.7 m |
|
Main Level |
Primary Bedroom |
3.1 m |
3.1 m |
3.1 m x 3.1 m |
|
Main Level |
Bedroom 2 |
3.2 m |
2.9 m |
3.2 m x 2.9 m |
https://www.realtor.ca/real-estate/28876959/1821-9000-jane-street-vaughan-concord-concord

