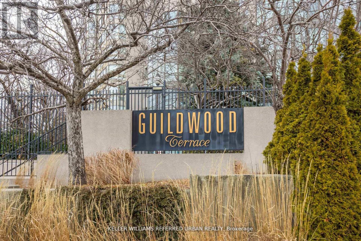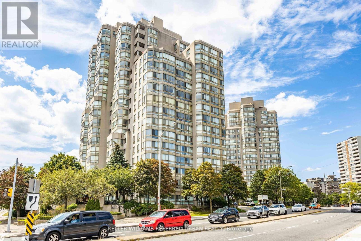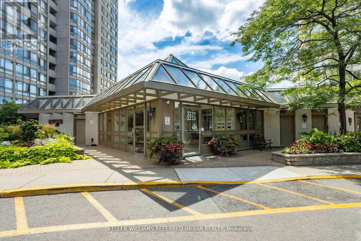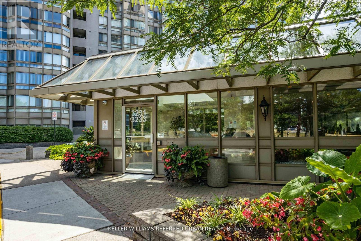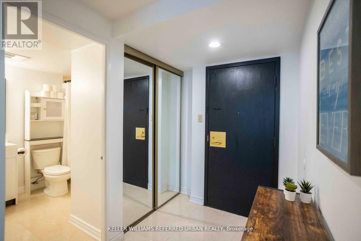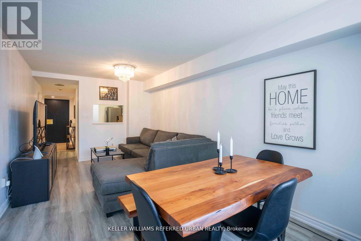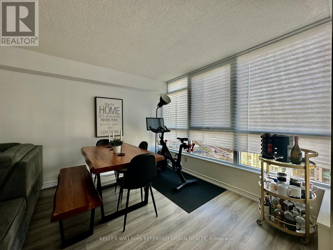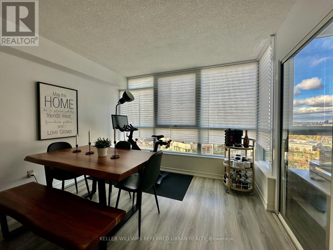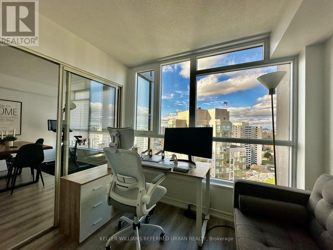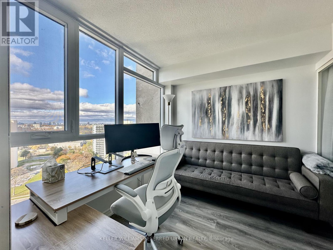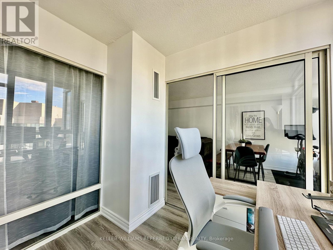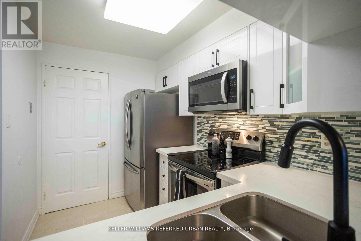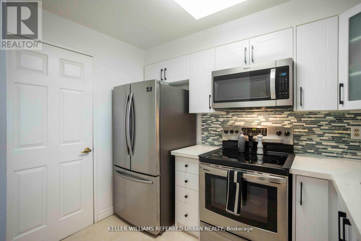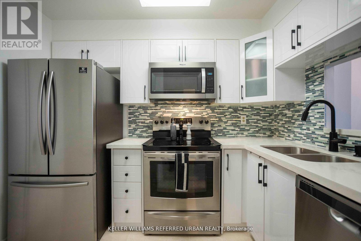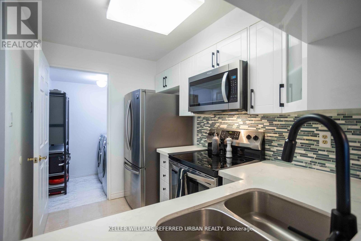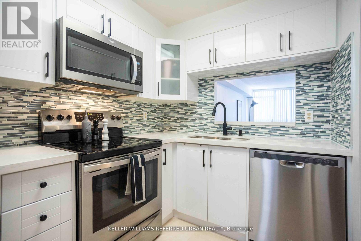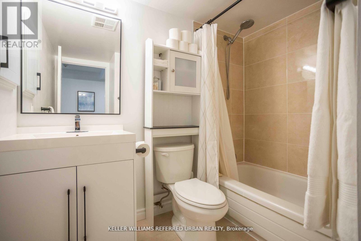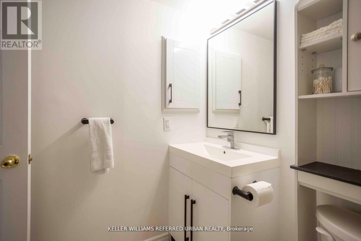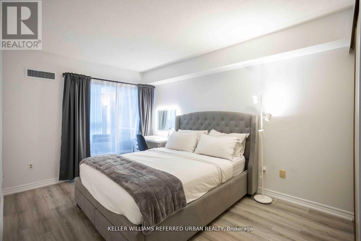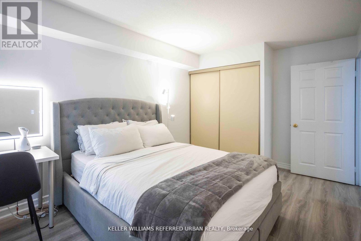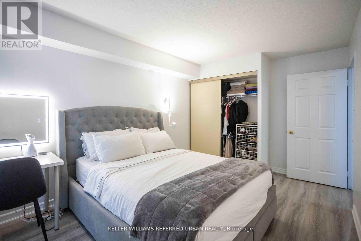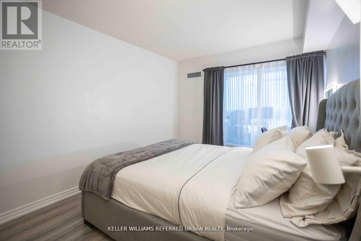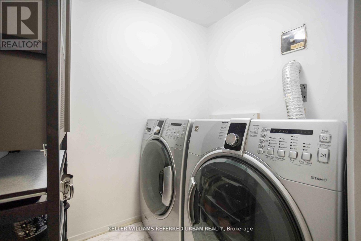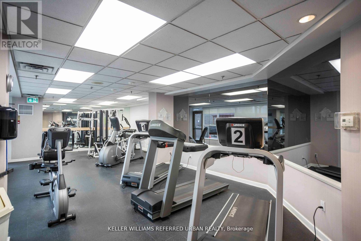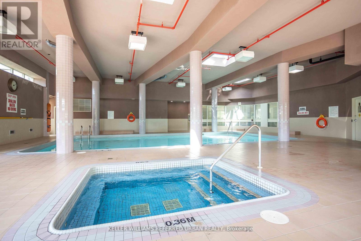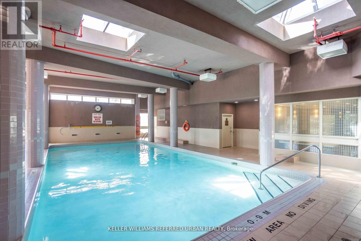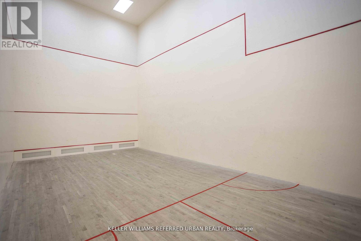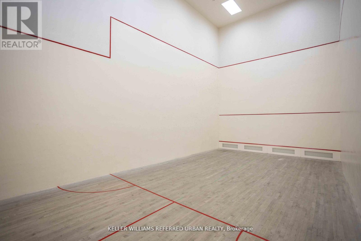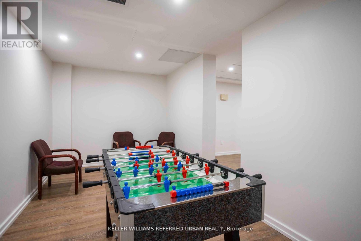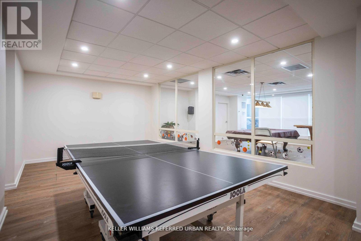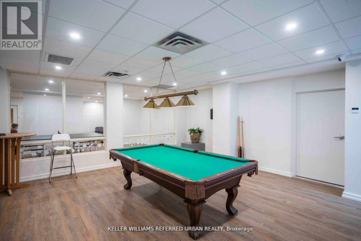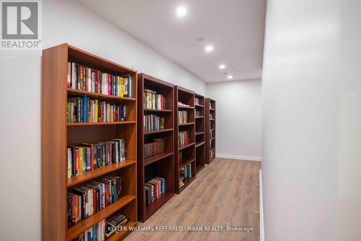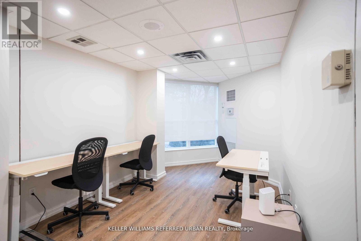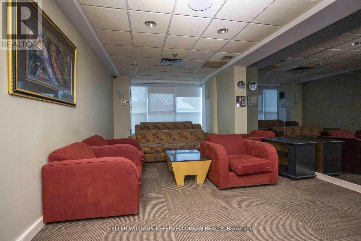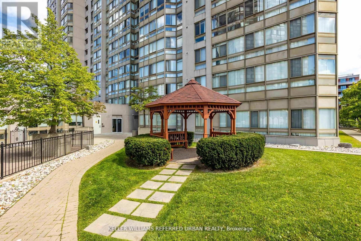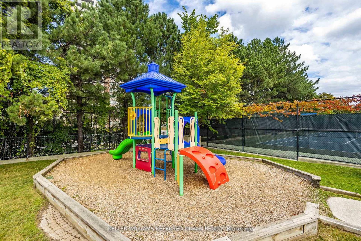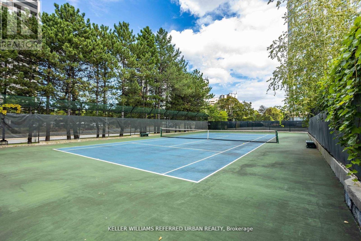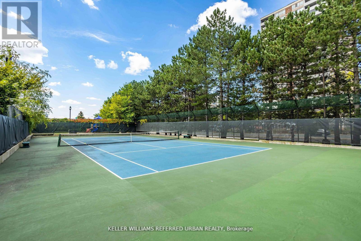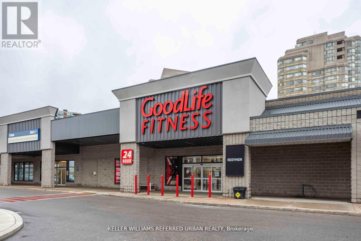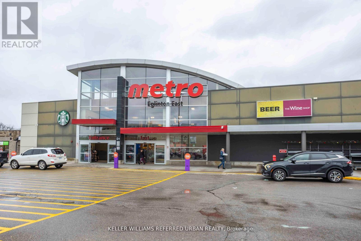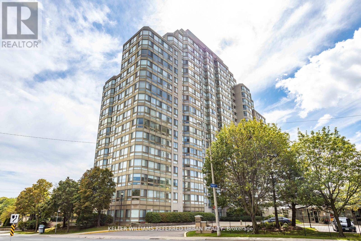Team Finora | Dan Kate and Jodie Finora | Niagara's Top Realtors | ReMax Niagara Realty Ltd.
1812 - 3233 Eglinton Avenue E Toronto, Ontario M1J 3N6
$450,000Maintenance, Heat, Electricity, Water, Common Area Maintenance, Insurance, Parking
$721.70 Monthly
Maintenance, Heat, Electricity, Water, Common Area Maintenance, Insurance, Parking
$721.70 MonthlyWelcome to Guildwood Terrace Luxury Condos! Now is your opportunity to own this charming, renovated condo suite, move-in ready for your ultra convenience. Brand NEW windows all newly installed in Fall 2025! Vinyl plank flooring, no carpets! Living Room can fit a supersized L-couch, Renovated kitchen with quartz counter tops and stainless steel appliances. Spacious Bedroom. And a den that can be a guestroom or home-office. Free visitors parking. Very well managed condo building. Such a convenient location! Steps to public transit, TTC & two GO train stations to downtown, Dollarama, Goodlife Fitness, restaurants, Metro, Bluffs Beach, parks and more. Building amenities includes an indoor swimming pool, party room, gym, sauna, games room, Bbq area, squash court, theatre room and more! Utilities are all inclusive in maintenance fees! (id:61215)
Property Details
| MLS® Number | E12534094 |
| Property Type | Single Family |
| Community Name | Scarborough Village |
| Amenities Near By | Beach, Park, Public Transit, Schools |
| Community Features | Pets Allowed With Restrictions |
| Features | Carpet Free, In Suite Laundry |
| Parking Space Total | 1 |
Building
| Bathroom Total | 1 |
| Bedrooms Above Ground | 1 |
| Bedrooms Below Ground | 1 |
| Bedrooms Total | 2 |
| Amenities | Security/concierge, Exercise Centre, Party Room, Visitor Parking, Storage - Locker |
| Appliances | Dryer, Microwave, Stove, Washer, Refrigerator |
| Basement Type | None |
| Cooling Type | Central Air Conditioning |
| Exterior Finish | Concrete |
| Flooring Type | Hardwood, Ceramic |
| Heating Fuel | Natural Gas |
| Heating Type | Forced Air |
| Size Interior | 700 - 799 Ft2 |
| Type | Apartment |
Parking
| Underground | |
| Garage |
Land
| Acreage | No |
| Land Amenities | Beach, Park, Public Transit, Schools |
Rooms
| Level | Type | Length | Width | Dimensions |
|---|---|---|---|---|
| Main Level | Living Room | 7.9 m | 3.37 m | 7.9 m x 3.37 m |
| Main Level | Dining Room | 7.9 m | 3.37 m | 7.9 m x 3.37 m |
| Main Level | Kitchen | 3.14 m | 2.15 m | 3.14 m x 2.15 m |
| Main Level | Primary Bedroom | 4.58 m | 3.11 m | 4.58 m x 3.11 m |
| Main Level | Den | 3.14 m | 2.15 m | 3.14 m x 2.15 m |
| Main Level | Laundry Room | 3.66 m | 2.75 m | 3.66 m x 2.75 m |

