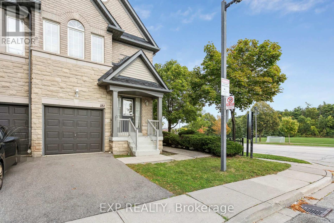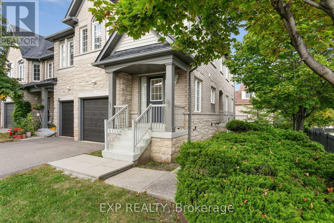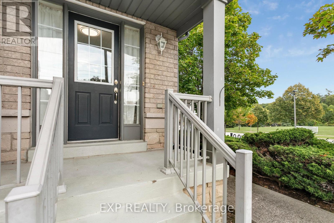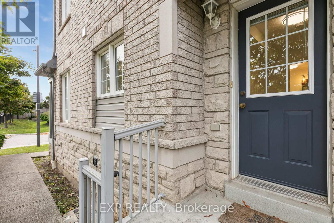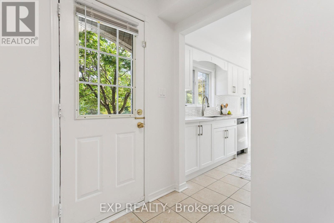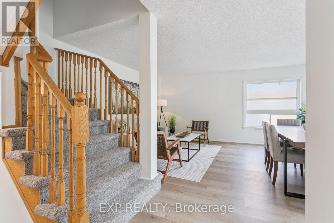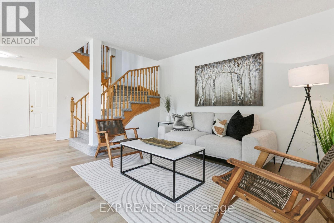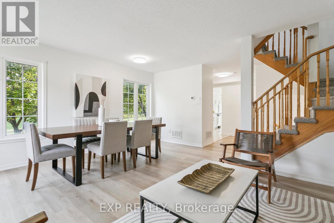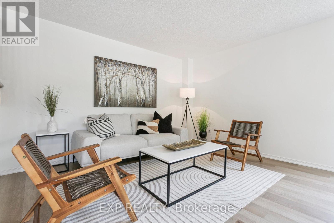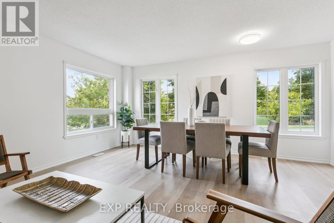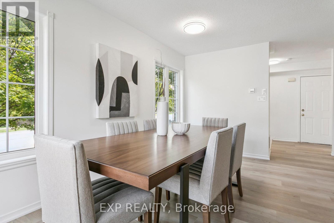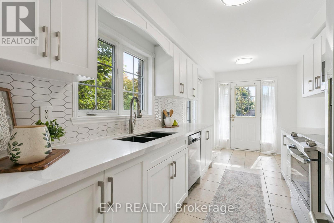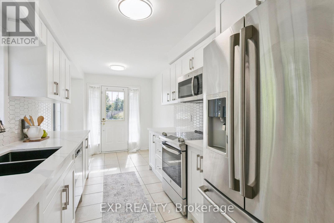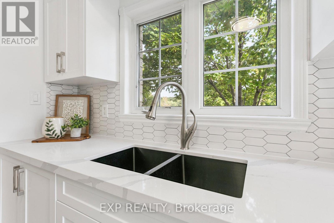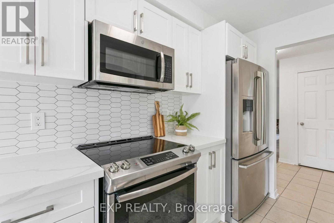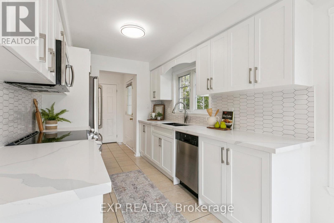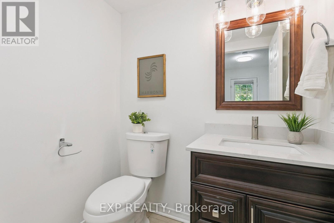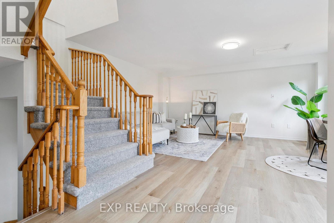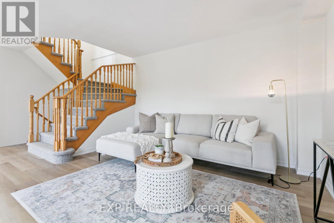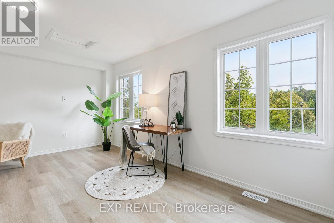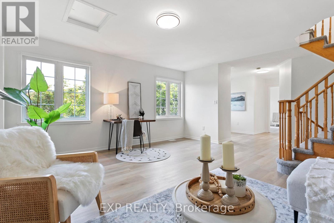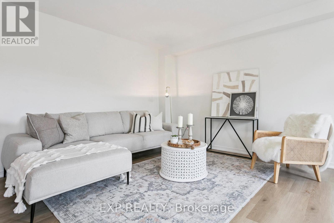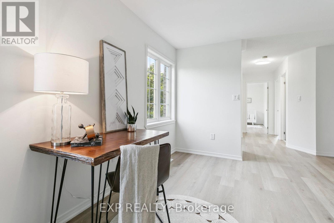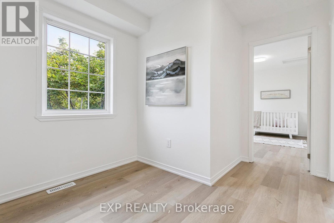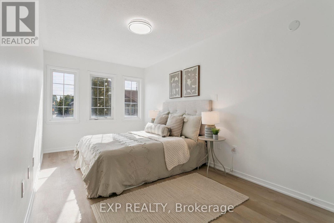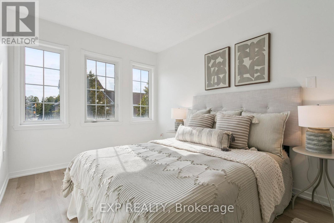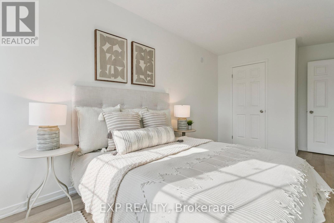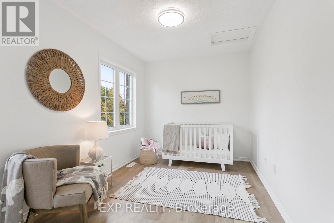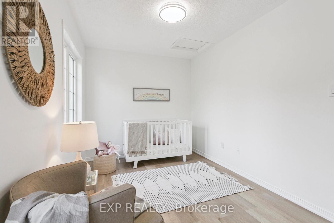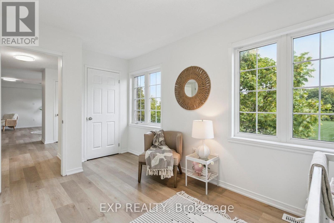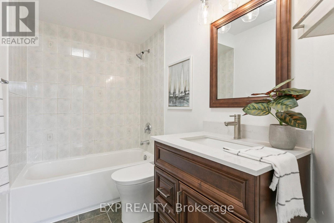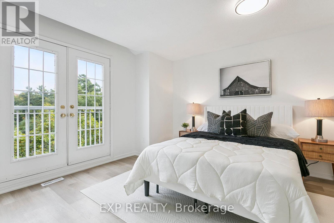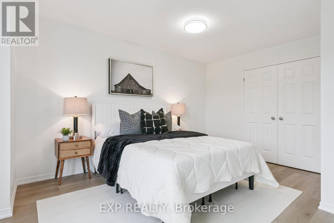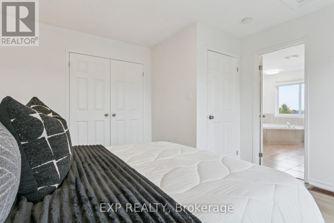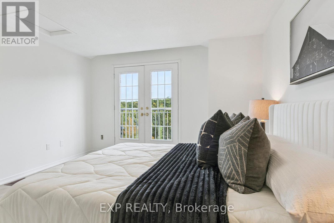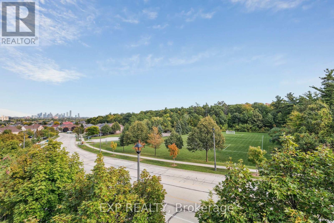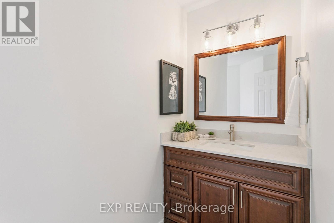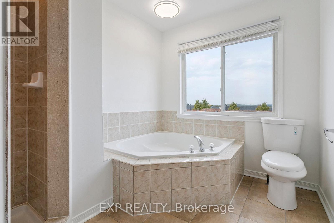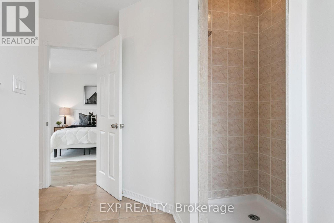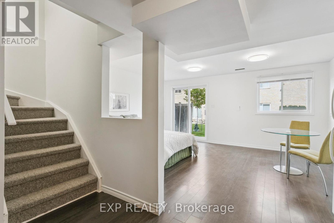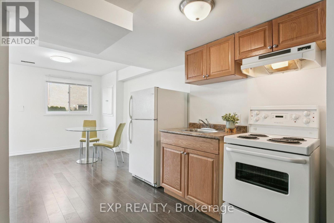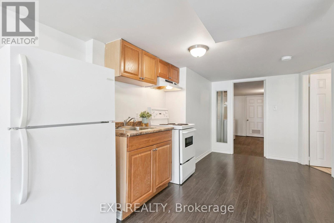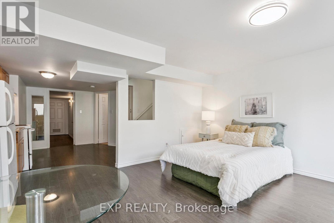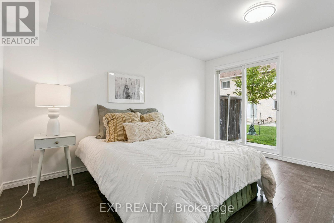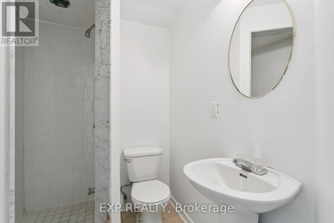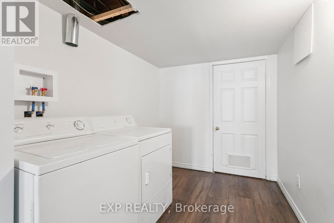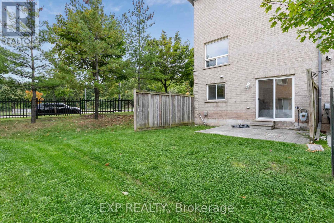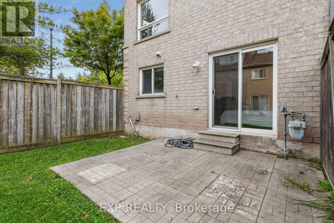Team Finora | Dan Kate and Jodie Finora | Niagara's Top Realtors | ReMax Niagara Realty Ltd.
181 - 5260 Mcfarren Boulevard Mississauga, Ontario L5M 7J5
$849,000Maintenance, Common Area Maintenance, Parking
$413.96 Monthly
Maintenance, Common Area Maintenance, Parking
$413.96 MonthlyWelcome to this beautifully upgraded executive corner townhome with almost 2,000 sq ft of ABOVE-GRADE living space plus a fully finished WALKOUT basement in the heart of Erin Mills, offering the perfect blend of space, style, and convenience. Featuring 3 spacious bedrooms and 4 bathrooms, the layout is thoughtfully designed with two separate living areas, providing flexibility for both entertaining and everyday family living. The highlight is the private third-floor primary suite, complete with a Juliet balcony with beautiful views of lush green park, a large closet, and an Ensuite bath with separate tub and shower- your own personal getaway. Thousands of dollars spent on upgrades- including new flooring and neutral paint throughout, Stunning modern brand new kitchen with sleek finishes, white cabinetry, stone countertops, and stainless steel appliances. Large windows and its corner-unit positioning flood the interior with natural light, creating an open and airy feel. Enjoy the convenience of three separate entrances, including direct access to the backyard and the finished walkout basement with a kitchenette and a full bath- perfect for extended family, guests, or a home office setup. The Garage is accessible from inside of the house. Situated in one of Mississauga's most sought-after communities, you're just minutes from top-rated schools, University of Toronto Mississauga Campus, Credit Valley Hospital, Erin Mills Town Centre, GO transit, and quick access to Hwy 403 & 401. This property truly checks every box space, upgrades, location, and lifestyle. (id:61215)
Open House
This property has open houses!
2:00 pm
Ends at:4:00 pm
2:00 pm
Ends at:4:00 pm
Property Details
| MLS® Number | W12424266 |
| Property Type | Single Family |
| Community Name | Central Erin Mills |
| Community Features | Pet Restrictions |
| Equipment Type | Water Heater |
| Features | Balcony, In Suite Laundry |
| Parking Space Total | 2 |
| Rental Equipment Type | Water Heater |
Building
| Bathroom Total | 4 |
| Bedrooms Above Ground | 3 |
| Bedrooms Total | 3 |
| Age | 16 To 30 Years |
| Appliances | Dishwasher, Dryer, Hood Fan, Stove, Washer, Refrigerator |
| Basement Development | Finished |
| Basement Features | Walk Out |
| Basement Type | Full (finished) |
| Cooling Type | Central Air Conditioning |
| Exterior Finish | Brick, Stone |
| Half Bath Total | 1 |
| Heating Fuel | Natural Gas |
| Heating Type | Forced Air |
| Stories Total | 2 |
| Size Interior | 1,800 - 1,999 Ft2 |
| Type | Row / Townhouse |
Parking
| Attached Garage | |
| Garage |
Land
| Acreage | No |
Rooms
| Level | Type | Length | Width | Dimensions |
|---|---|---|---|---|
| Second Level | Family Room | 4.93 m | 4.69 m | 4.93 m x 4.69 m |
| Second Level | Bedroom | 4.99 m | 2.65 m | 4.99 m x 2.65 m |
| Second Level | Bedroom | 4.5 m | 2.58 m | 4.5 m x 2.58 m |
| Basement | Living Room | 4.81 m | 3.1 m | 4.81 m x 3.1 m |
| Basement | Kitchen | 2.13 m | 3.06 m | 2.13 m x 3.06 m |
| Basement | Laundry Room | 3.99 m | 2.05 m | 3.99 m x 2.05 m |
| Main Level | Living Room | 7.65 m | 5.36 m | 7.65 m x 5.36 m |
| Main Level | Kitchen | 5.11 m | 2.43 m | 5.11 m x 2.43 m |
| Upper Level | Primary Bedroom | 4.16 m | 5 m | 4.16 m x 5 m |

