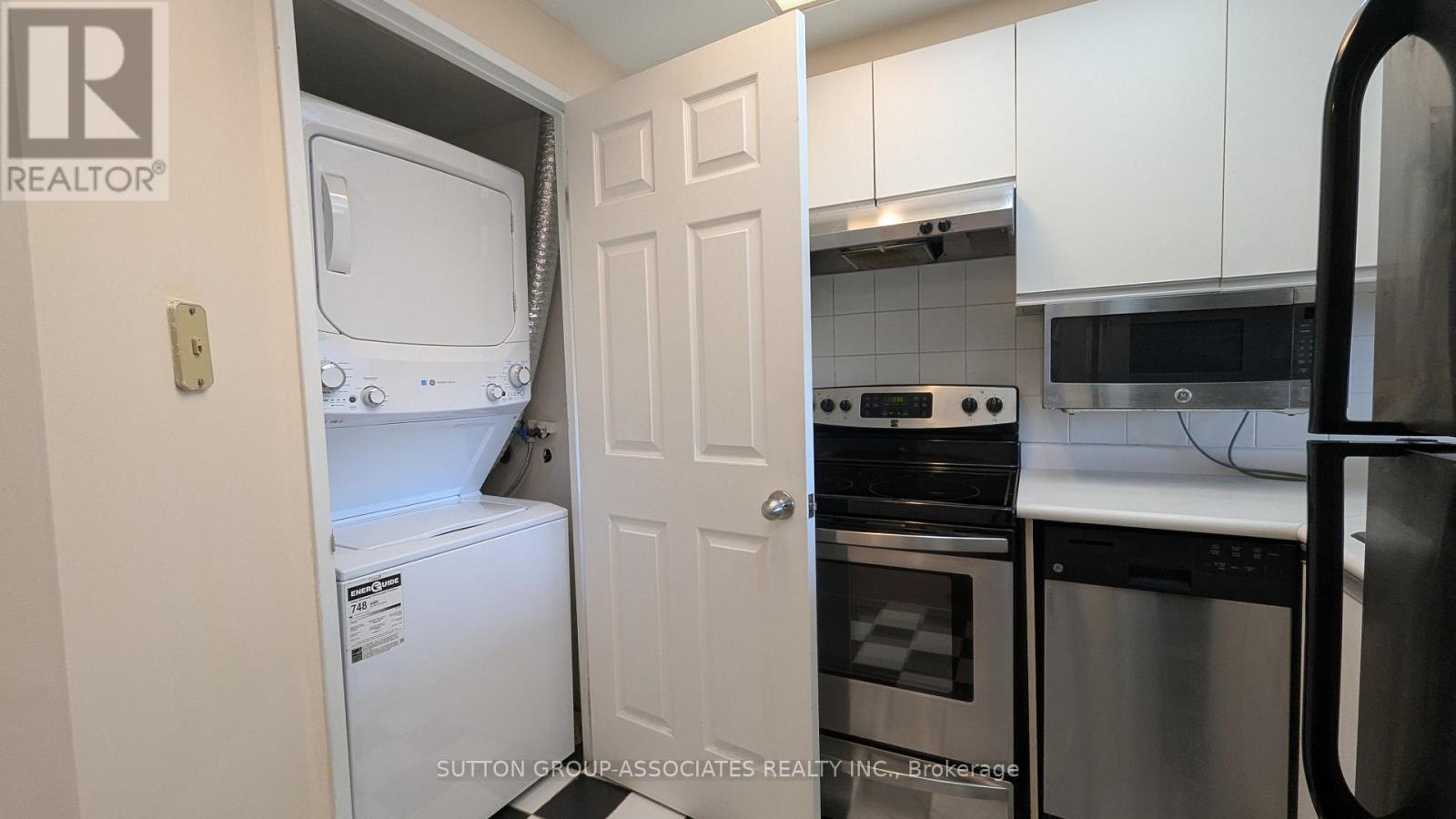1 Bedroom
1 Bathroom
500 - 599 ft2
Indoor Pool
Central Air Conditioning
Forced Air
$2,275 Monthly
Bright and spacious 1-bedroom condo at Yonge and Finch with direct underground access to Finch Subway, GO, and Viva. This freshly painted suite offers laminate floors, a large bedroom with walk-in closet, ensuite laundry, central air, and an unobstructed view. Rent includes all utilities (except internet & home phone) plus 1 parking spot. Enjoy top-tier amenities such as 24/7 concierge, indoor pool, gym, sauna, squash court, rooftop BBQ terrace, party and billiard rooms, guest suites, visitor parking, and more. Steps to groceries, restaurants, parks, and all daily essentials, with quick access to Highways 400, 401, 404, and 407. (id:61215)
Property Details
|
MLS® Number
|
C12396067 |
|
Property Type
|
Single Family |
|
Community Name
|
Newtonbrook East |
|
Amenities Near By
|
Public Transit |
|
Community Features
|
Pet Restrictions |
|
Features
|
Carpet Free, In Suite Laundry |
|
Parking Space Total
|
1 |
|
Pool Type
|
Indoor Pool |
Building
|
Bathroom Total
|
1 |
|
Bedrooms Above Ground
|
1 |
|
Bedrooms Total
|
1 |
|
Amenities
|
Exercise Centre, Party Room, Sauna, Security/concierge |
|
Appliances
|
Dishwasher, Dryer, Hood Fan, Microwave, Stove, Washer, Refrigerator |
|
Cooling Type
|
Central Air Conditioning |
|
Exterior Finish
|
Concrete |
|
Fire Protection
|
Security Guard |
|
Flooring Type
|
Laminate, Ceramic |
|
Heating Fuel
|
Natural Gas |
|
Heating Type
|
Forced Air |
|
Size Interior
|
500 - 599 Ft2 |
|
Type
|
Apartment |
Parking
Land
|
Acreage
|
No |
|
Land Amenities
|
Public Transit |
Rooms
| Level |
Type |
Length |
Width |
Dimensions |
|
Main Level |
Living Room |
5.15 m |
3.39 m |
5.15 m x 3.39 m |
|
Main Level |
Dining Room |
5.15 m |
3.39 m |
5.15 m x 3.39 m |
|
Main Level |
Kitchen |
2.12 m |
2.48 m |
2.12 m x 2.48 m |
|
Main Level |
Primary Bedroom |
3.15 m |
2.79 m |
3.15 m x 2.79 m |
https://www.realtor.ca/real-estate/28846596/1808-7-bishop-avenue-toronto-newtonbrook-east-newtonbrook-east
























