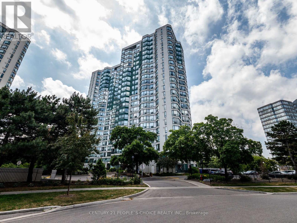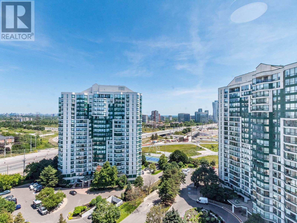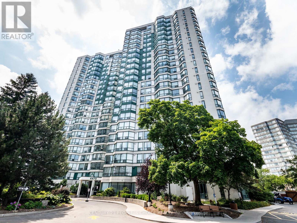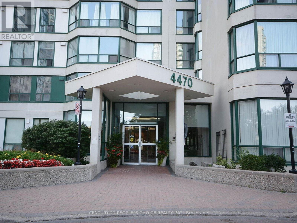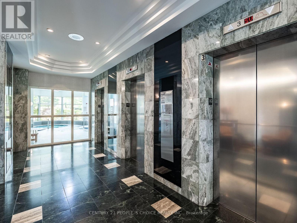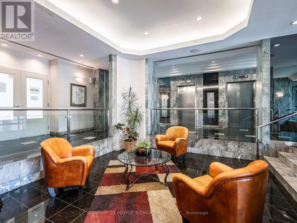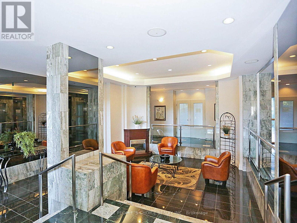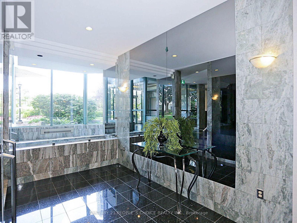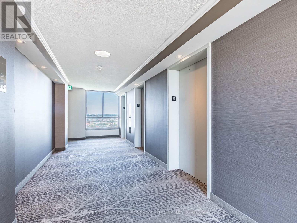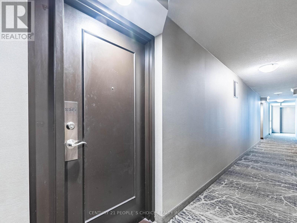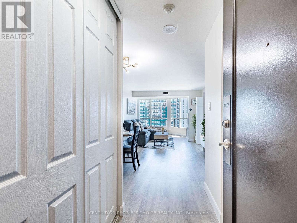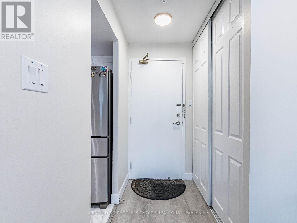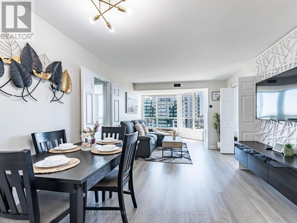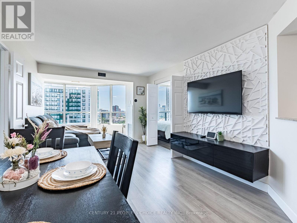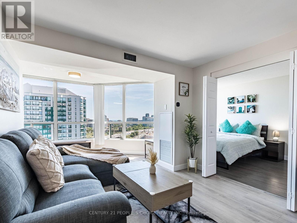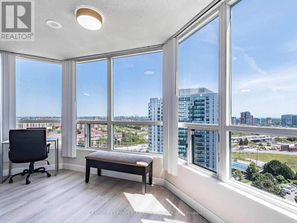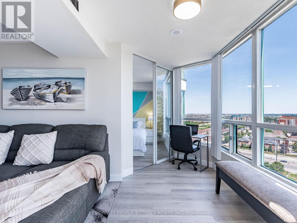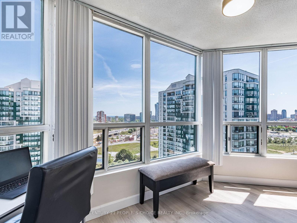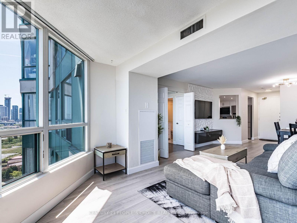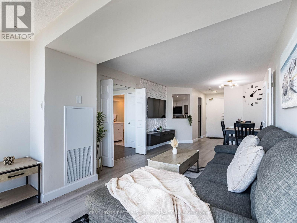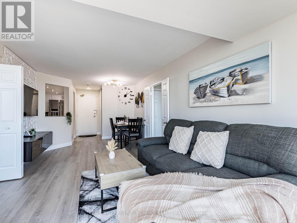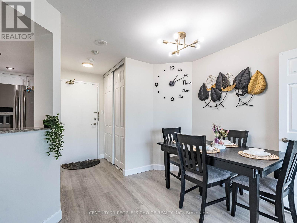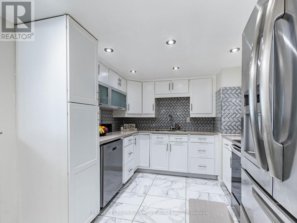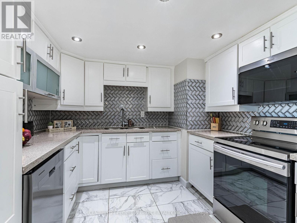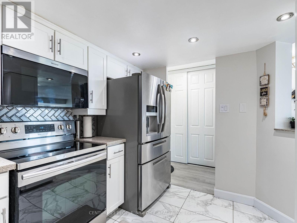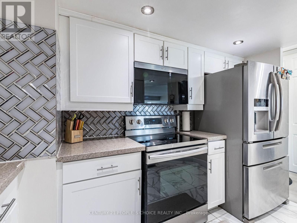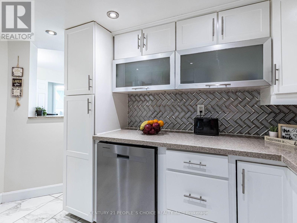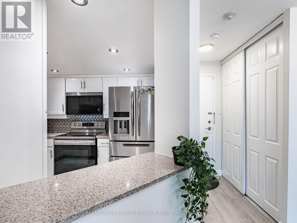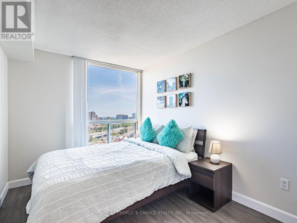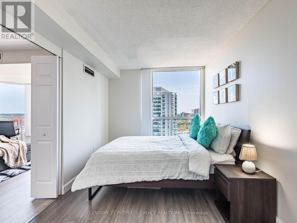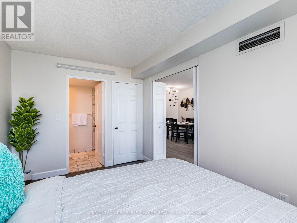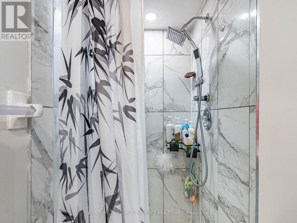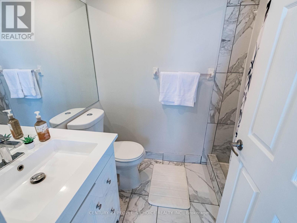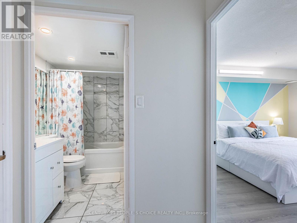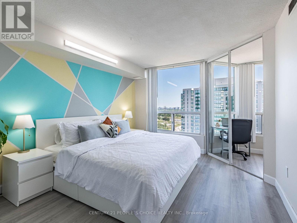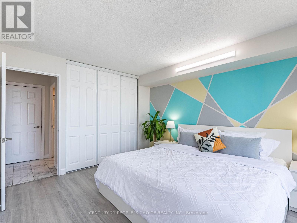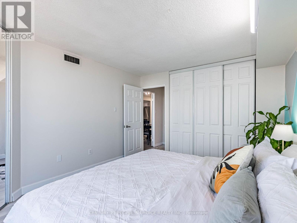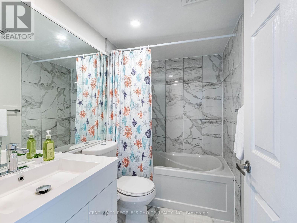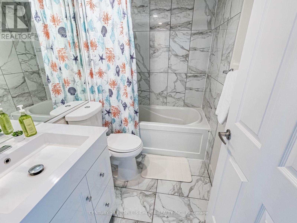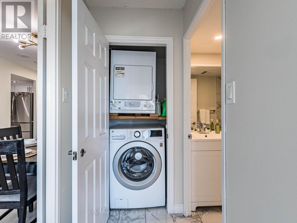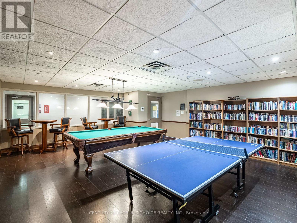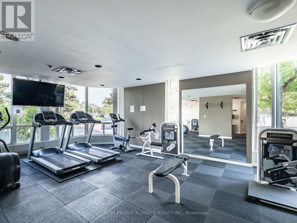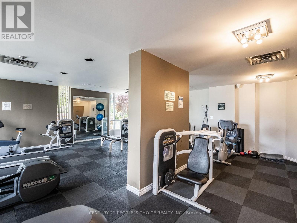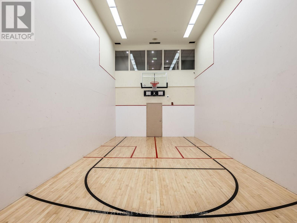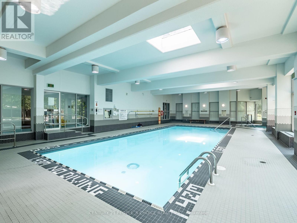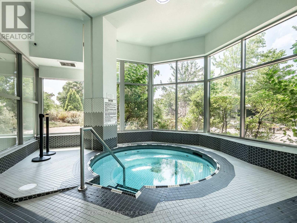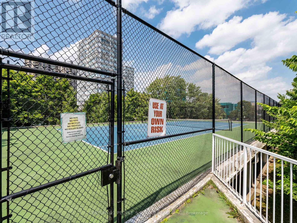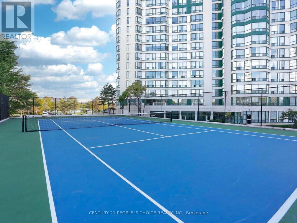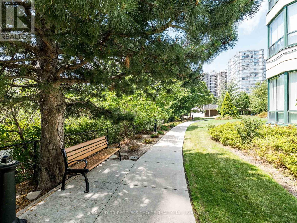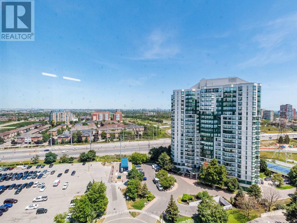Team Finora | Dan Kate and Jodie Finora | Niagara's Top Realtors | ReMax Niagara Realty Ltd.
1805 - 4470 Tucana Court Mississauga, Ontario L5R 3K8
$567,000Maintenance, Heat, Water, Common Area Maintenance, Insurance
$751.53 Monthly
Maintenance, Heat, Water, Common Area Maintenance, Insurance
$751.53 MonthlyWelcome To This Immaculately Maintained, Spacious & Bright 2 Bedrooms 2 Washrooms With Open Concept Solarium That Can Be Used As Either Office/ Study Desk Or Extended Living Area, Lots Of Sunlight, Move In Ready Condo With Breathtaking City Skyline Views Comes With 1 Parking & 1 Locker. Resort Style Amenities Include: Swimming Pool, Sauna, Hot Tub, Billiards, Table Tennis, Squash, Basketball, Gym, Lawn Tennis, Party Room, 24/7 Security For Your Peace Of Mind. Close To Square One Mall, Hwy 403, 401, 410, Banks, Schools, Parks, Restaurants, etc. Ideal For First Time Buyers/ Investors Who Are Looking For Spacious Condo Without Compromising On Quality, Finishes & Upgrades. (id:61215)
Property Details
| MLS® Number | W12366024 |
| Property Type | Single Family |
| Community Name | Hurontario |
| Amenities Near By | Park, Public Transit, Schools |
| Community Features | Pets Allowed With Restrictions, School Bus |
| Features | Elevator, Carpet Free |
| Parking Space Total | 1 |
Building
| Bathroom Total | 2 |
| Bedrooms Above Ground | 2 |
| Bedrooms Below Ground | 1 |
| Bedrooms Total | 3 |
| Age | 31 To 50 Years |
| Amenities | Security/concierge, Exercise Centre, Recreation Centre, Storage - Locker |
| Appliances | Blinds, Dishwasher, Dryer, Stove, Washer, Refrigerator |
| Basement Type | None |
| Cooling Type | Central Air Conditioning |
| Exterior Finish | Concrete |
| Flooring Type | Ceramic |
| Heating Fuel | Natural Gas |
| Heating Type | Forced Air |
| Size Interior | 800 - 899 Ft2 |
| Type | Apartment |
Parking
| Underground | |
| Garage |
Land
| Acreage | No |
| Land Amenities | Park, Public Transit, Schools |
Rooms
| Level | Type | Length | Width | Dimensions |
|---|---|---|---|---|
| Flat | Primary Bedroom | 3.35 m | 4.01 m | 3.35 m x 4.01 m |
| Flat | Bedroom 2 | 2.67 m | 3.7 m | 2.67 m x 3.7 m |
| Flat | Living Room | 3.35 m | 6.09 m | 3.35 m x 6.09 m |
| Flat | Dining Room | 3.35 m | 6.09 m | 3.35 m x 6.09 m |
| Flat | Solarium | 3.35 m | 2.13 m | 3.35 m x 2.13 m |
| Flat | Kitchen | 2.79 m | 3.5 m | 2.79 m x 3.5 m |
| Flat | Bathroom | Measurements not available | ||
| Flat | Bathroom | Measurements not available |
https://www.realtor.ca/real-estate/28780805/1805-4470-tucana-court-mississauga-hurontario-hurontario

