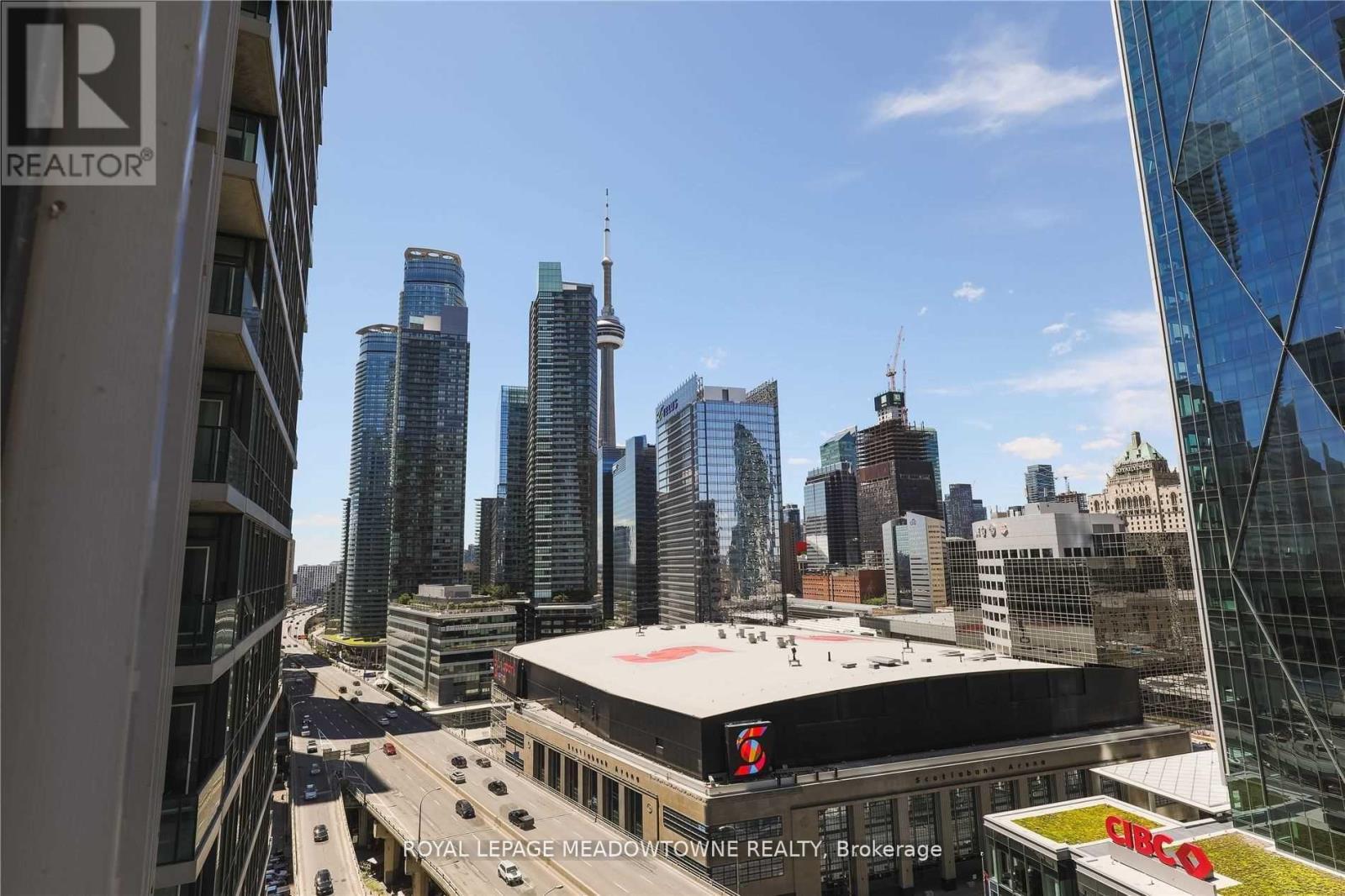2 Bedroom
2 Bathroom
700 - 799 ft2
Indoor Pool
Central Air Conditioning
Forced Air
$3,500 Monthly
Welcome To Success! A Bright & Spacious 2-Bed 2-Bath Corner Unit + Parking. Functional Layout Feat Hardwood in Living, Dining & Bedrooms (2022), Plenty Of Natural Light, Bright Kitchen W/ Granite Counters. S/S Fridge, Oven & Microwave (2022). Primary Bedroom Feat 4-Pc Ensuite & WI Closet. Quartz Counters In Both Baths. Prime Location, Steps To Union Station, Supermarkets, Financial District, Scotiabank Arena, The Esplanade, St. Lawrence Market & Harbourfront! S/S Fridge, Stove & D/W, B/I Microwave. Washer & Dryer. 30,000 Sqft Pinnacle Club Feat Large Gym, Indoor Lap Pool, Steam Room & Sauna, Courts (Squash, Tennis, Basketball) Billiards & Theatre Rooms, Outdoor Bbq, Business Lounge & More! (id:61215)
Property Details
|
MLS® Number
|
C12343912 |
|
Property Type
|
Single Family |
|
Community Name
|
Waterfront Communities C1 |
|
Amenities Near By
|
Park, Public Transit |
|
Community Features
|
Pet Restrictions, Community Centre |
|
Features
|
Balcony, Carpet Free |
|
Parking Space Total
|
1 |
|
Pool Type
|
Indoor Pool |
|
Structure
|
Tennis Court |
Building
|
Bathroom Total
|
2 |
|
Bedrooms Above Ground
|
2 |
|
Bedrooms Total
|
2 |
|
Amenities
|
Security/concierge, Visitor Parking |
|
Cooling Type
|
Central Air Conditioning |
|
Exterior Finish
|
Concrete |
|
Flooring Type
|
Hardwood |
|
Heating Fuel
|
Natural Gas |
|
Heating Type
|
Forced Air |
|
Size Interior
|
700 - 799 Ft2 |
|
Type
|
Apartment |
Parking
Land
|
Acreage
|
No |
|
Land Amenities
|
Park, Public Transit |
Rooms
| Level |
Type |
Length |
Width |
Dimensions |
|
Ground Level |
Living Room |
4.85 m |
3.96 m |
4.85 m x 3.96 m |
|
Ground Level |
Dining Room |
4.85 m |
3.96 m |
4.85 m x 3.96 m |
|
Ground Level |
Kitchen |
2.44 m |
2.41 m |
2.44 m x 2.41 m |
|
Ground Level |
Primary Bedroom |
3.23 m |
2.96 m |
3.23 m x 2.96 m |
|
Ground Level |
Bedroom 2 |
2.74 m |
3.14 m |
2.74 m x 3.14 m |
https://www.realtor.ca/real-estate/28731768/1805-18-harbour-street-toronto-waterfront-communities-waterfront-communities-c1






































