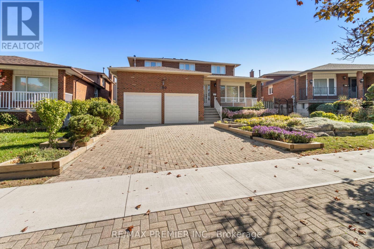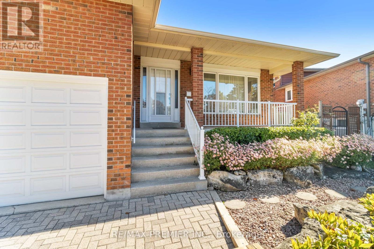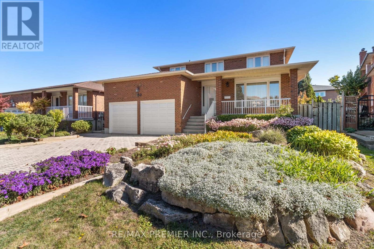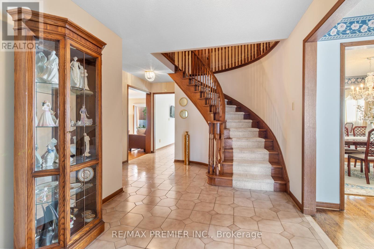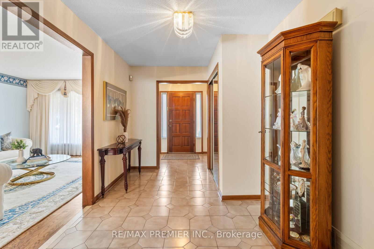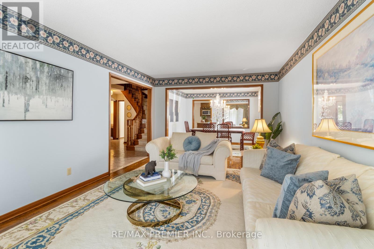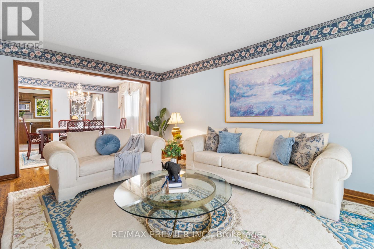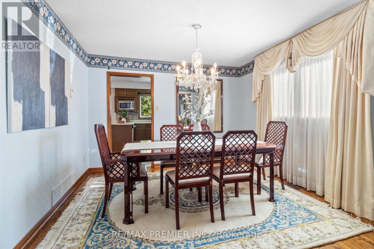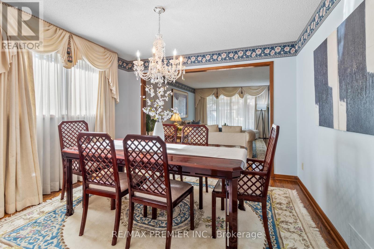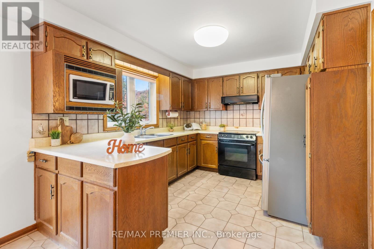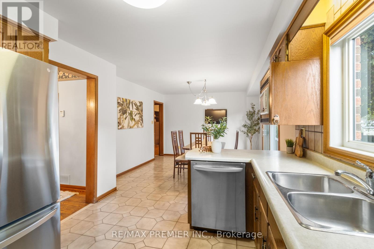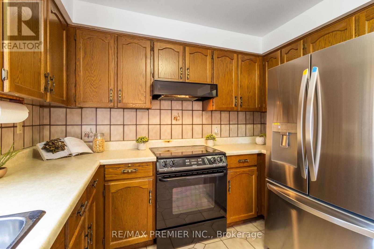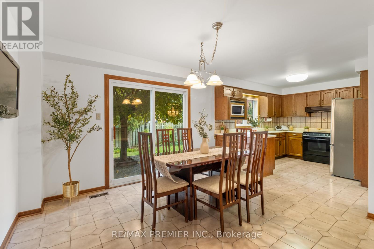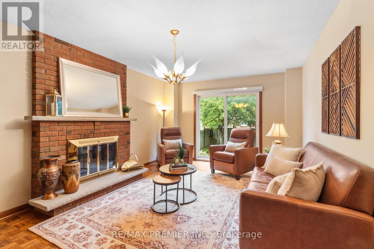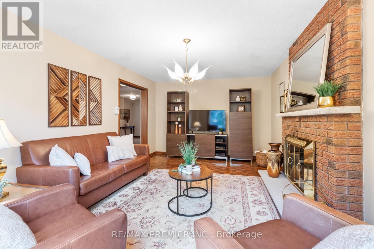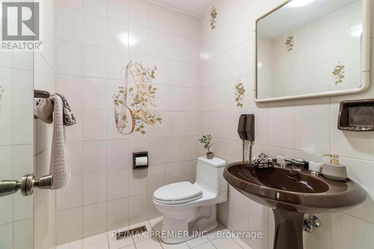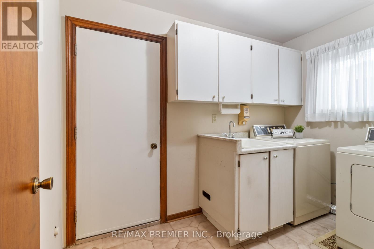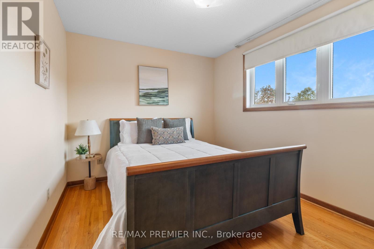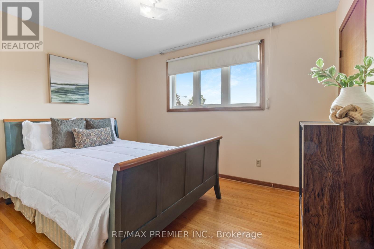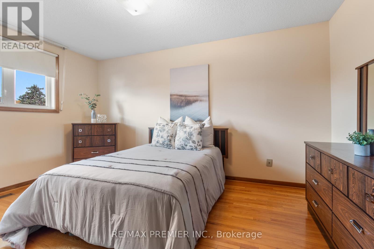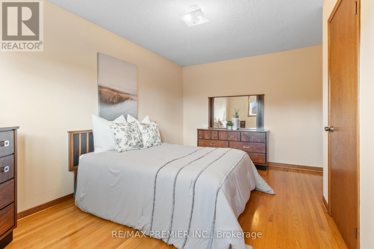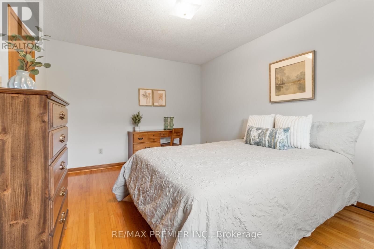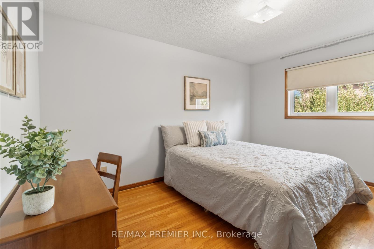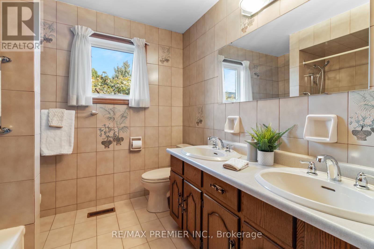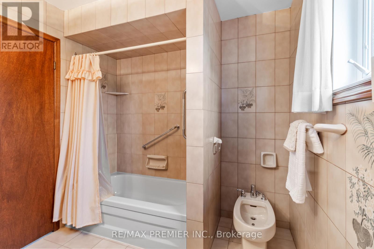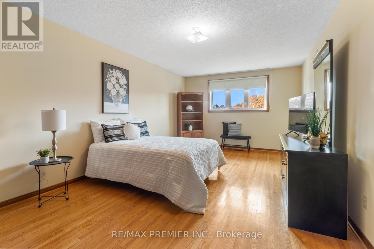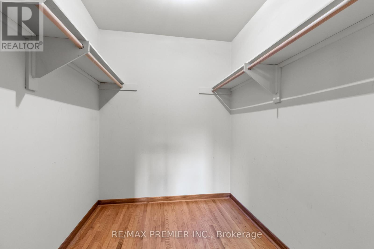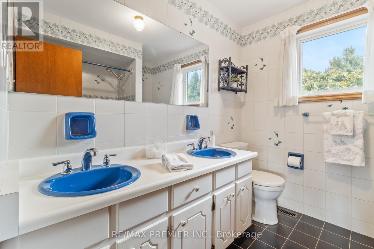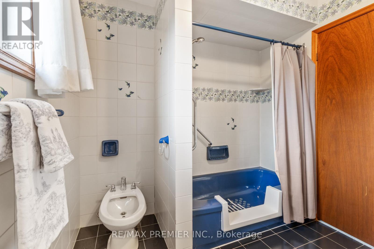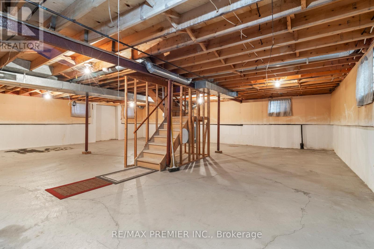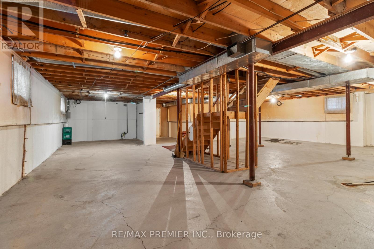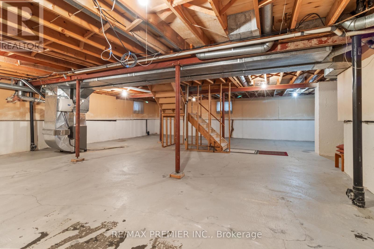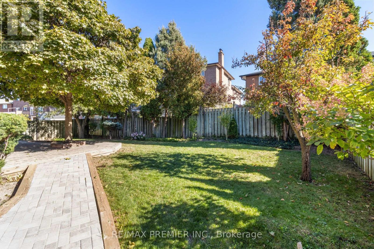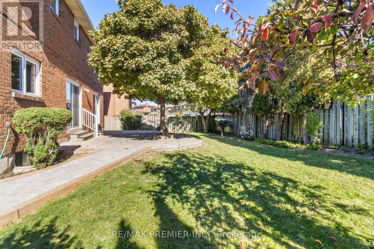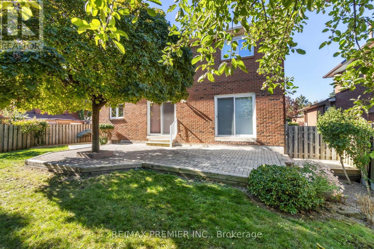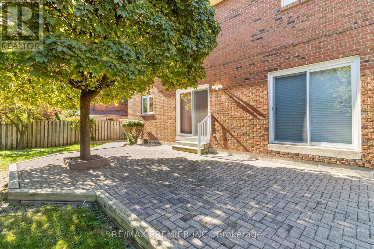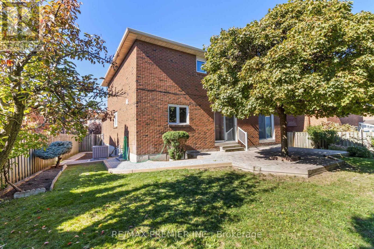4 Bedroom
3 Bathroom
2,500 - 3,000 ft2
Fireplace
Central Air Conditioning
Forced Air
Landscaped
$1,388,000
First time to market! This immaculately maintained and lovingly cared-for family home sits proudly on a quiet sought after crescent, surrounded by beautiful parks and ravines in the area while offering timeless curb appeal, while offering a welcoming front verandah, double interlock driveway, two large garages and pristine landscaped grounds. Enjoy the beauty of magnificent perennial gardens, mature trees, natural stone rockery and walkway extending to the fully fenced backyard - perfect for outdoor enjoyment - with a spacious stone patio ideal for relaxing or entertaining. Boasting approximately 3,585 sq. ft. of total living space, this classic, well-designed home features open concept living and dining rooms with large windows that flood the space with natural light. Clean and gleaming hardwood floors and smooth ceilings throughout create a sense of warmth and elegance. The family-size kitchen includes a generous breakfast area with seating for 6-8 and a walkout to the backyard. The cozy family room provides a wood-burning fireplace (as is) and another walkout, seamlessly connecting indoor and outdoor living. The main floor laundry room is complete with a sink, cupboards and convenient walk-in/walk-out access to the double car garage. Upstairs, the spacious primary bedroom showcases a walk-in closet and a 6-piece ensuite. All bedrooms are bright and generously sized with ample closet space. The large basement provides a clean slate - ready for your dream recreation room, gym, home office and/or theatre, or in-law suite. Don't wait-this exceptional home will not last! (id:61215)
Property Details
|
MLS® Number
|
W12506038 |
|
Property Type
|
Single Family |
|
Community Name
|
York University Heights |
|
Amenities Near By
|
Hospital, Public Transit |
|
Equipment Type
|
Water Heater |
|
Features
|
Flat Site, Conservation/green Belt, Carpet Free |
|
Parking Space Total
|
6 |
|
Rental Equipment Type
|
Water Heater |
|
Structure
|
Porch |
Building
|
Bathroom Total
|
3 |
|
Bedrooms Above Ground
|
4 |
|
Bedrooms Total
|
4 |
|
Appliances
|
Garage Door Opener Remote(s), Central Vacuum, Dishwasher, Dryer, Microwave, Hood Fan, Stove, Washer, Window Coverings, Refrigerator |
|
Basement Development
|
Unfinished |
|
Basement Type
|
Full (unfinished) |
|
Construction Style Attachment
|
Detached |
|
Cooling Type
|
Central Air Conditioning |
|
Exterior Finish
|
Brick |
|
Fireplace Present
|
Yes |
|
Flooring Type
|
Hardwood, Concrete, Ceramic, Parquet |
|
Foundation Type
|
Unknown |
|
Half Bath Total
|
1 |
|
Heating Fuel
|
Natural Gas |
|
Heating Type
|
Forced Air |
|
Stories Total
|
2 |
|
Size Interior
|
2,500 - 3,000 Ft2 |
|
Type
|
House |
|
Utility Water
|
Municipal Water |
Parking
Land
|
Acreage
|
No |
|
Fence Type
|
Fenced Yard |
|
Land Amenities
|
Hospital, Public Transit |
|
Landscape Features
|
Landscaped |
|
Sewer
|
Sanitary Sewer |
|
Size Depth
|
108 Ft ,8 In |
|
Size Frontage
|
46 Ft ,6 In |
|
Size Irregular
|
46.5 X 108.7 Ft |
|
Size Total Text
|
46.5 X 108.7 Ft |
Rooms
| Level |
Type |
Length |
Width |
Dimensions |
|
Second Level |
Primary Bedroom |
6.07 m |
3.54 m |
6.07 m x 3.54 m |
|
Second Level |
Bedroom 2 |
2.77 m |
3.53 m |
2.77 m x 3.53 m |
|
Second Level |
Bedroom 3 |
4.28 m |
3.17 m |
4.28 m x 3.17 m |
|
Second Level |
Bedroom 4 |
4.07 m |
3.17 m |
4.07 m x 3.17 m |
|
Basement |
Other |
12.04 m |
11.19 m |
12.04 m x 11.19 m |
|
Basement |
Cold Room |
1.34 m |
5.88 m |
1.34 m x 5.88 m |
|
Main Level |
Living Room |
5.39 m |
3.53 m |
5.39 m x 3.53 m |
|
Main Level |
Dining Room |
3.31 m |
3.53 m |
3.31 m x 3.53 m |
|
Main Level |
Kitchen |
2.99 m |
3.53 m |
2.99 m x 3.53 m |
|
Main Level |
Eating Area |
3.53 m |
3.6 m |
3.53 m x 3.6 m |
|
Main Level |
Family Room |
5.69 m |
3.58 m |
5.69 m x 3.58 m |
|
Main Level |
Laundry Room |
1.7 m |
3 m |
1.7 m x 3 m |
https://www.realtor.ca/real-estate/29063907/180-benjamin-boake-trail-toronto-york-university-heights-york-university-heights

