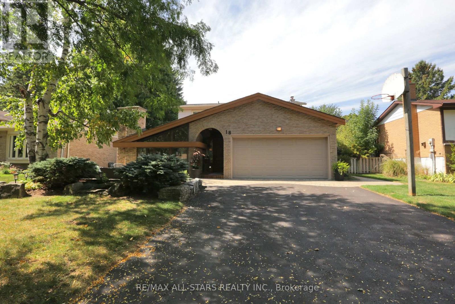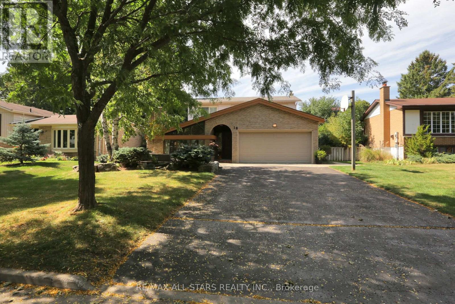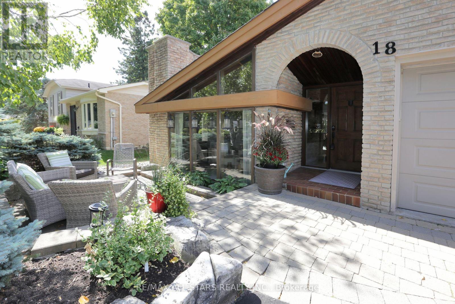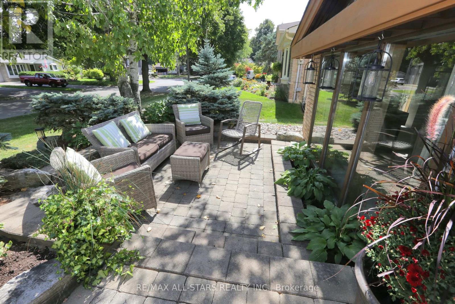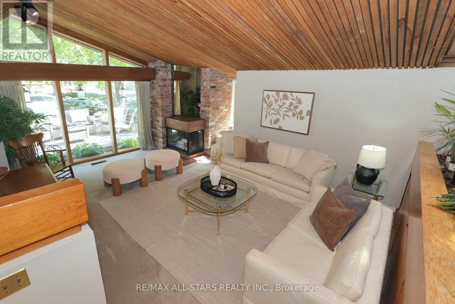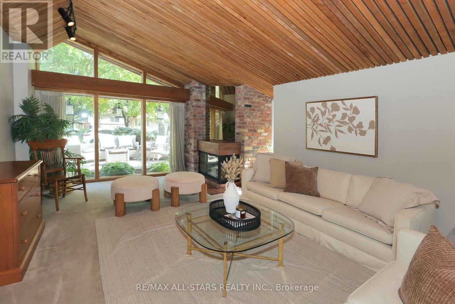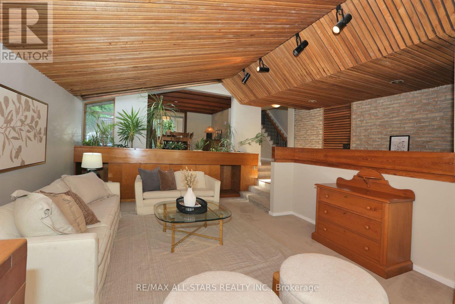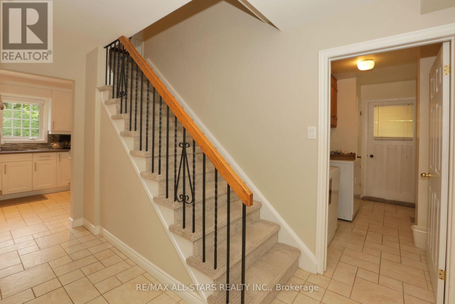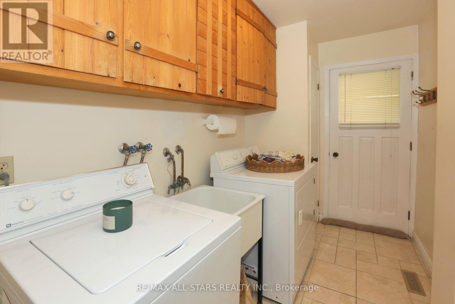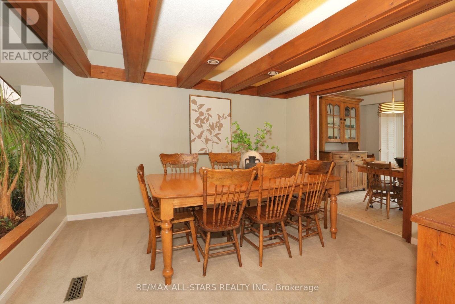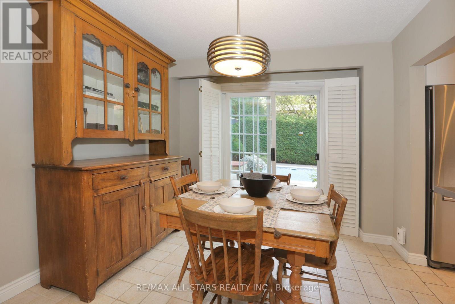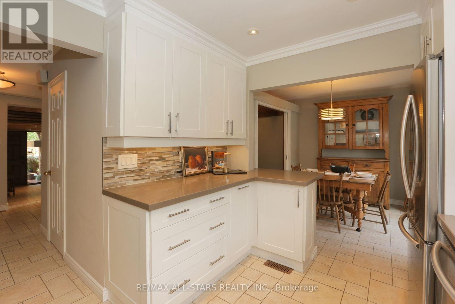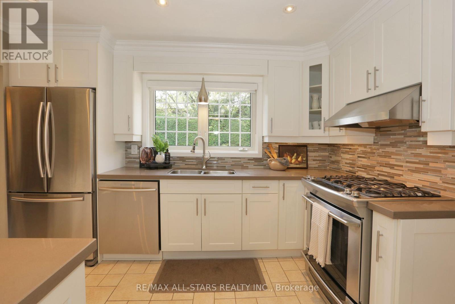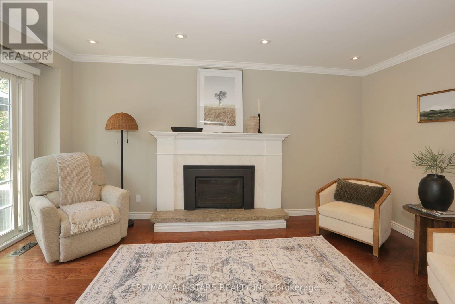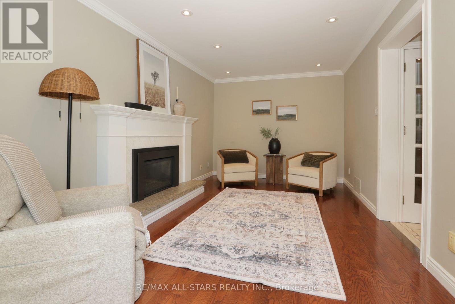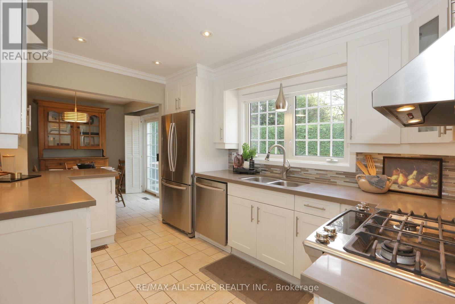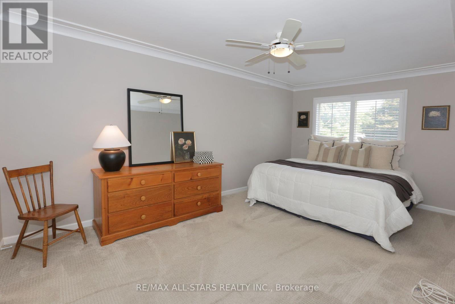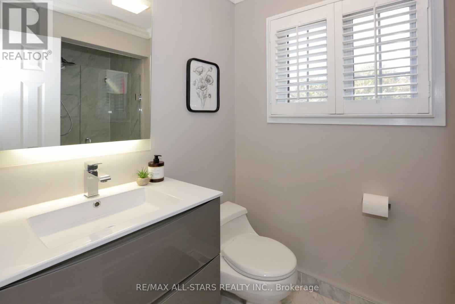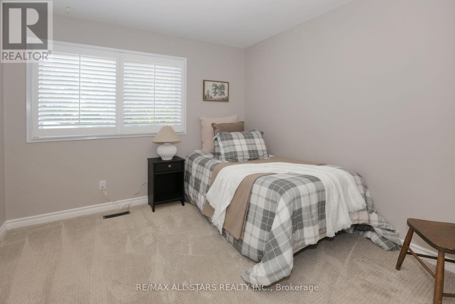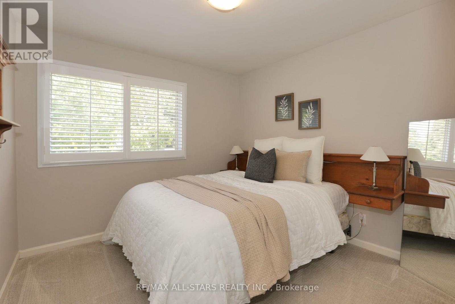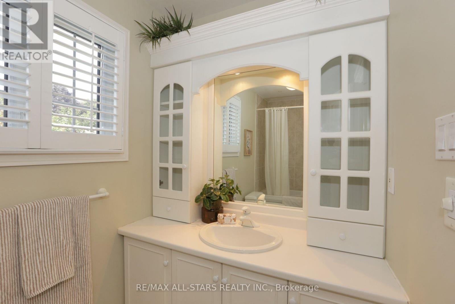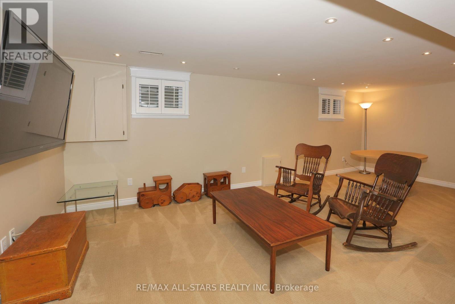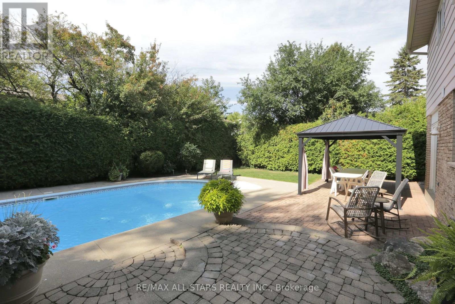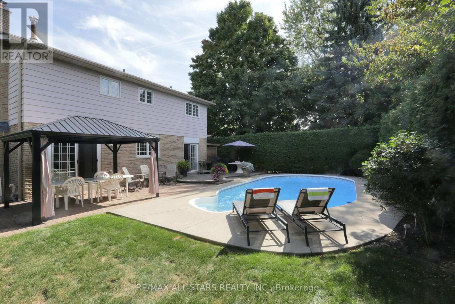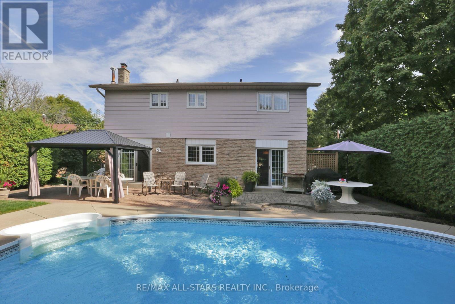18 Sir Brandiles Place Place
Markham, Ontario L3P 2Z5
4 Bedroom
4 Bathroom
1,500 - 2,000 ft2
Fireplace
Inground Pool
Central Air Conditioning
Forced Air
Landscaped
$1,299,000
Beautiful 4 bedroom family home in the desired Markham Village area. Beautifully maintained, shows pride of ownership. Lovely kitchen and bathroom updates. Expansive private & mature lot with stunning gardens. Inground swimming pool is 4ft in shallow end and 4.6 ft in deep end. Interlock patio in backyard and front yard. Walk to schools, parks, tennis, Cornell Rec Centre. Close to all amenities and easy access to transit and highways. (id:61215)
Property Details
MLS® Number
N12412901
Property Type
Single Family
Community Name
Markham Village
Amenities Near By
Schools
Community Features
Community Centre
Equipment Type
Water Heater
Parking Space Total
6
Pool Type
Inground Pool
Rental Equipment Type
Water Heater
Structure
Patio(s)
Building
Bathroom Total
4
Bedrooms Above Ground
4
Bedrooms Total
4
Age
51 To 99 Years
Amenities
Fireplace(s)
Appliances
Water Heater, Dryer, Stove, Washer, Window Coverings, Refrigerator
Basement Development
Finished
Basement Type
N/a (finished)
Construction Style Attachment
Detached
Cooling Type
Central Air Conditioning
Exterior Finish
Aluminum Siding, Brick
Fireplace Present
Yes
Fireplace Total
1
Flooring Type
Carpeted, Hardwood
Foundation Type
Poured Concrete
Half Bath Total
1
Heating Fuel
Natural Gas
Heating Type
Forced Air
Stories Total
2
Size Interior
1,500 - 2,000 Ft2
Type
House
Utility Water
Municipal Water
Parking
Land
Acreage
No
Fence Type
Fenced Yard
Land Amenities
Schools
Landscape Features
Landscaped
Sewer
Sanitary Sewer
Size Depth
110 Ft
Size Frontage
60 Ft
Size Irregular
60 X 110 Ft
Size Total Text
60 X 110 Ft
Zoning Description
Residential
Rooms
Level
Type
Length
Width
Dimensions
Second Level
Primary Bedroom
5.21 m
3.04 m
5.21 m x 3.04 m
Second Level
Bedroom 2
3.03 m
2.62 m
3.03 m x 2.62 m
Second Level
Bedroom 4
2.92 m
2.71 m
2.92 m x 2.71 m
Second Level
Bedroom 3
2.89 m
2.92 m
2.89 m x 2.92 m
Basement
Office
2.74 m
2.43 m
2.74 m x 2.43 m
Basement
Recreational, Games Room
5.4 m
3.65 m
5.4 m x 3.65 m
Main Level
Living Room
5.48 m
3.65 m
5.48 m x 3.65 m
Main Level
Dining Room
3.65 m
3.35 m
3.65 m x 3.35 m
Main Level
Kitchen
2.86 m
2.66 m
2.86 m x 2.66 m
Main Level
Kitchen
3.88 m
2.62 m
3.88 m x 2.62 m
Main Level
Family Room
3.65 m
3.08 m
3.65 m x 3.08 m
Utilities
Cable
Installed
Electricity
Installed
Sewer
Installed
https://www.realtor.ca/real-estate/28883002/18-sir-brandiles-place-place-markham-markham-village-markham-village

