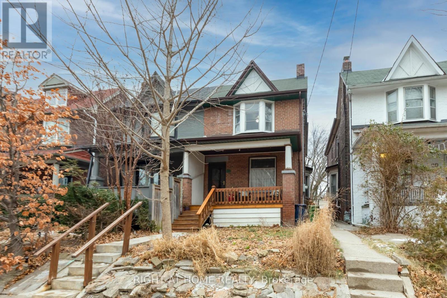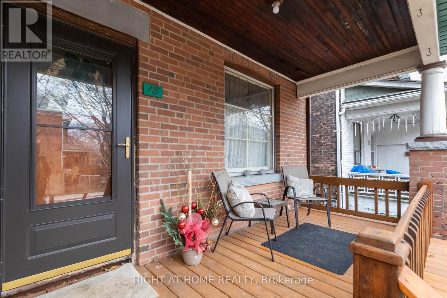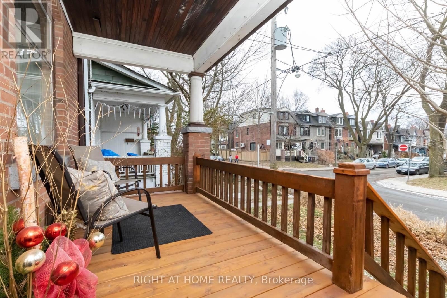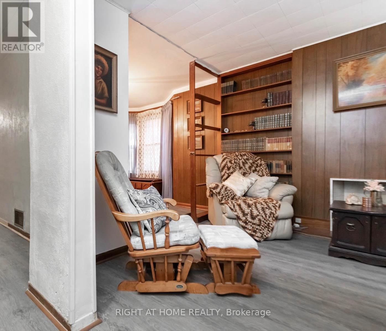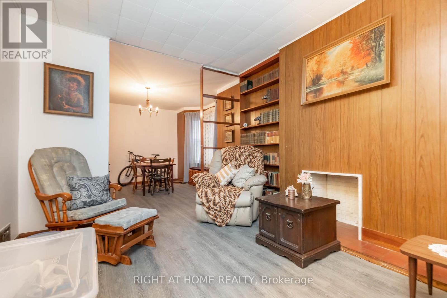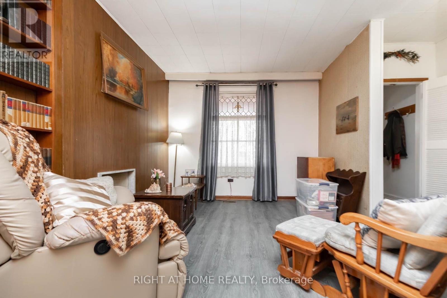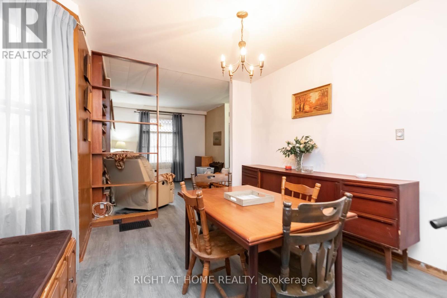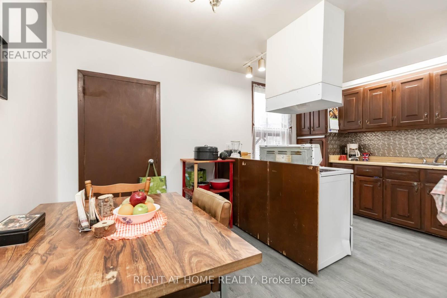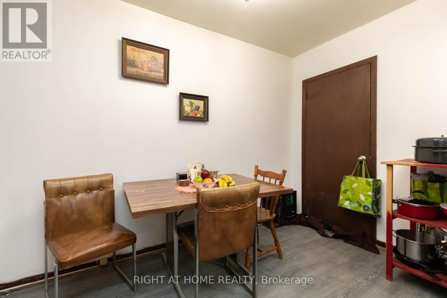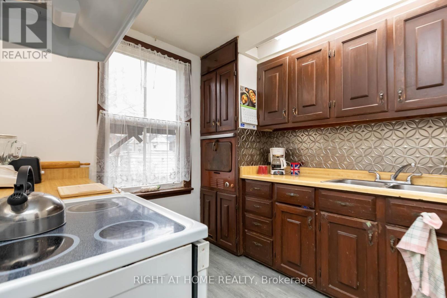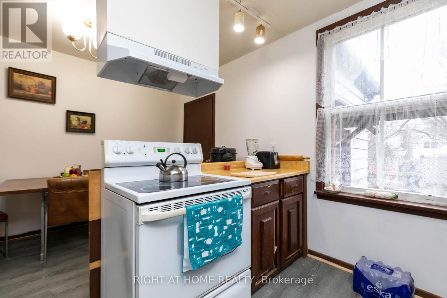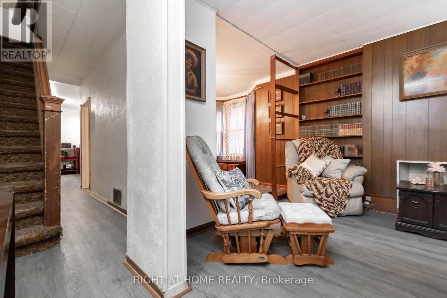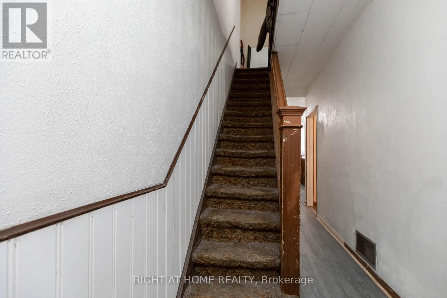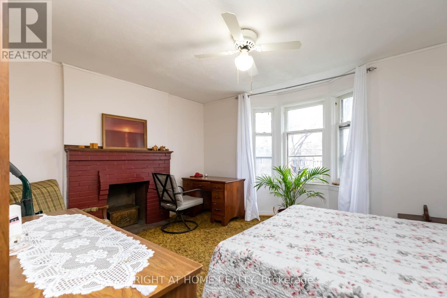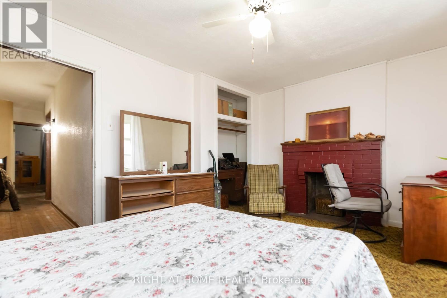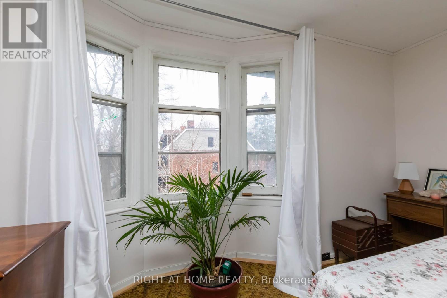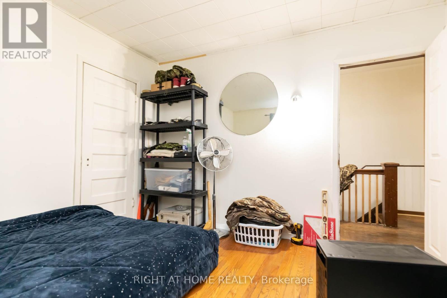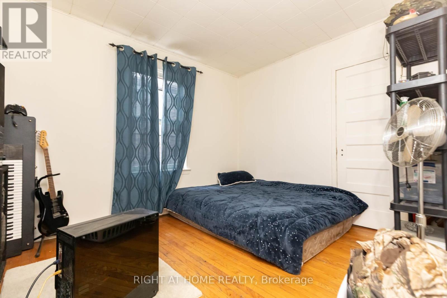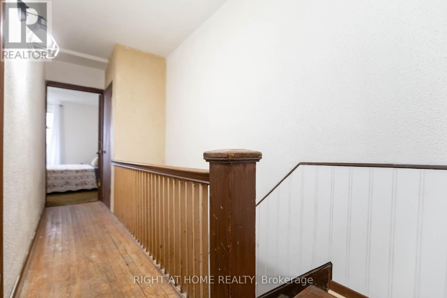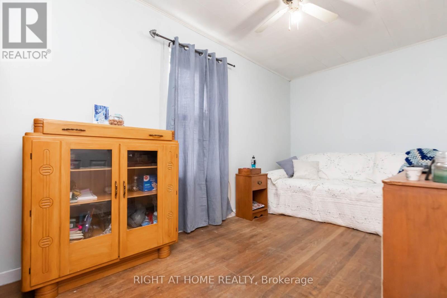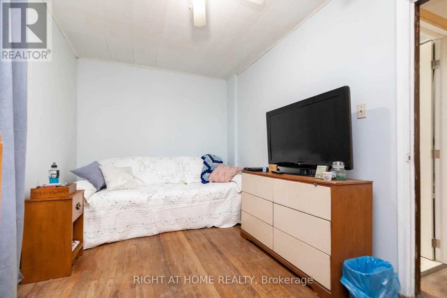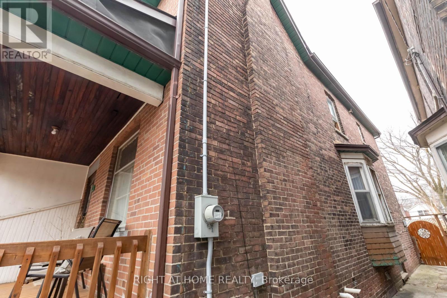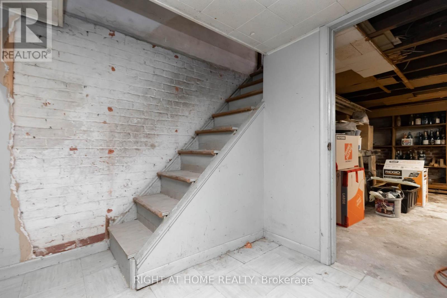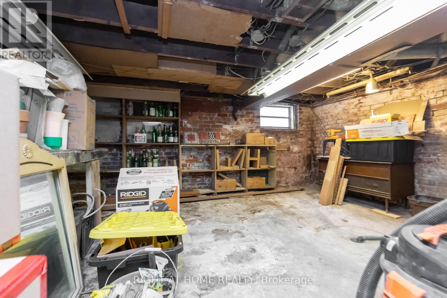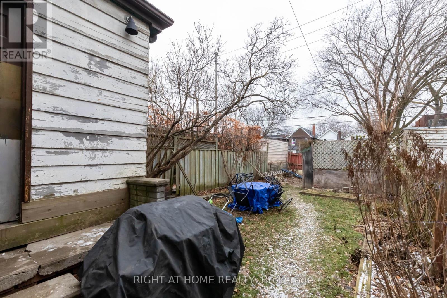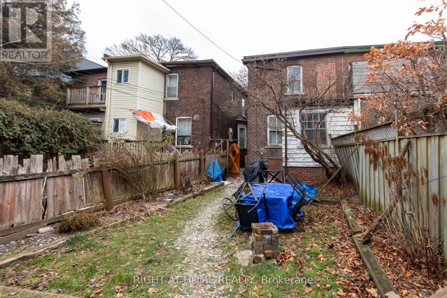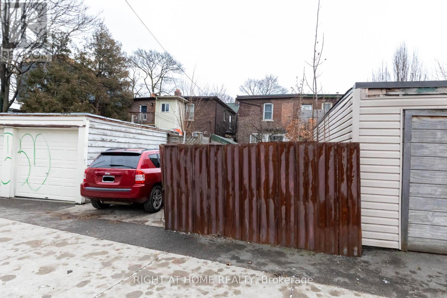Team Finora | Dan Kate and Jodie Finora | Niagara's Top Realtors | ReMax Niagara Realty Ltd.
18 Mallon Avenue Toronto, Ontario M4M 1P8
3 Bedroom
2 Bathroom
1,100 - 1,500 ft2
Fireplace
None
Forced Air
$1,298,800
Rare opportunity to live in the heart of Leslieville - one of the most desirable tree lined enclave; 3 bedroom, 2 bath brick home has high ceilings& large principal rooms, some original features have been preserved; hardwood under vinyl in LR & DR; 2 fireplaces (currently non-operational; great opportunity to personalize; large backyard; 1 private parking spot @ rear; steps to shopping, restaurants, shopping, TTC; easy walk to beach; (id:61215)
Property Details
| MLS® Number | E12538772 |
| Property Type | Single Family |
| Community Name | South Riverdale |
| Equipment Type | Water Heater, Furnace |
| Parking Space Total | 1 |
| Rental Equipment Type | Water Heater, Furnace |
Building
| Bathroom Total | 2 |
| Bedrooms Above Ground | 3 |
| Bedrooms Total | 3 |
| Appliances | Water Heater, All, Dryer, Oven, Stove, Refrigerator |
| Basement Type | Full |
| Construction Style Attachment | Semi-detached |
| Cooling Type | None |
| Exterior Finish | Brick |
| Fireplace Present | Yes |
| Fireplace Total | 2 |
| Flooring Type | Vinyl, Hardwood |
| Foundation Type | Block |
| Half Bath Total | 1 |
| Heating Fuel | Natural Gas |
| Heating Type | Forced Air |
| Stories Total | 2 |
| Size Interior | 1,100 - 1,500 Ft2 |
| Type | House |
| Utility Water | Municipal Water |
Parking
| No Garage |
Land
| Acreage | No |
| Sewer | Sanitary Sewer |
| Size Depth | 106 Ft ,10 In |
| Size Frontage | 20 Ft ,2 In |
| Size Irregular | 20.2 X 106.9 Ft |
| Size Total Text | 20.2 X 106.9 Ft |
Rooms
| Level | Type | Length | Width | Dimensions |
|---|---|---|---|---|
| Second Level | Primary Bedroom | 4.54 m | 3.8 m | 4.54 m x 3.8 m |
| Second Level | Bedroom 2 | 3.46 m | 2.92 m | 3.46 m x 2.92 m |
| Second Level | Bedroom 3 | 4.62 m | 2.43 m | 4.62 m x 2.43 m |
| Basement | Recreational, Games Room | 4.05 m | 3.15 m | 4.05 m x 3.15 m |
| Basement | Workshop | 4.47 m | 4.61 m | 4.47 m x 4.61 m |
| Basement | Laundry Room | 4.39 m | 3.49 m | 4.39 m x 3.49 m |
| Main Level | Living Room | 3.75 m | 3.17 m | 3.75 m x 3.17 m |
| Main Level | Dining Room | 4.3 m | 3.43 m | 4.3 m x 3.43 m |
| Main Level | Kitchen | 4.65 m | 3.69 m | 4.65 m x 3.69 m |
https://www.realtor.ca/real-estate/29096778/18-mallon-avenue-toronto-south-riverdale-south-riverdale

