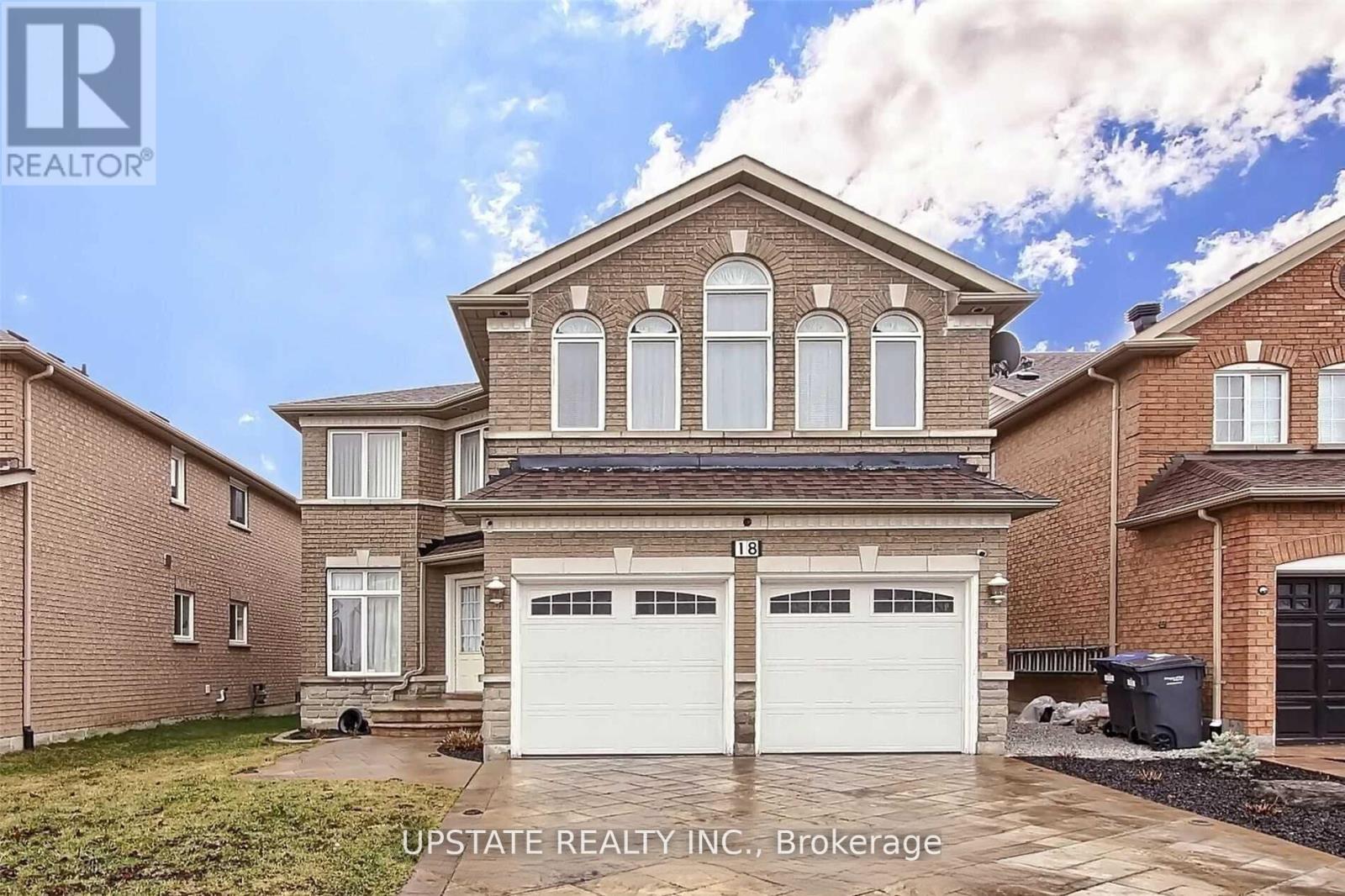Team Finora | Dan Kate and Jodie Finora | Niagara's Top Realtors | ReMax Niagara Realty Ltd.
18 Highwood Road Brampton, Ontario L6Z 4T7
4 Bedroom
3 Bathroom
0 - 699 ft2
Fireplace
Central Air Conditioning
Forced Air
$3,700 Monthly
Beautifully maintained 4-bedroom home situated in a highly sought-after area within a desirable community. Just minutes away from Hwy 410, this stunning home features elegant hardwood flooring and recessed lighting throughout. The second floor offers a spacious great room alongside four generously sized bedrooms. (id:61215)
Property Details
| MLS® Number | W12425881 |
| Property Type | Single Family |
| Community Name | Snelgrove |
| Features | In Suite Laundry |
| Parking Space Total | 4 |
Building
| Bathroom Total | 3 |
| Bedrooms Above Ground | 4 |
| Bedrooms Total | 4 |
| Appliances | Dishwasher, Dryer, Hood Fan, Stove, Washer, Refrigerator |
| Basement Type | Full |
| Construction Style Attachment | Detached |
| Cooling Type | Central Air Conditioning |
| Exterior Finish | Brick |
| Fireplace Present | Yes |
| Fireplace Total | 1 |
| Flooring Type | Hardwood, Ceramic |
| Foundation Type | Concrete |
| Half Bath Total | 1 |
| Heating Fuel | Natural Gas |
| Heating Type | Forced Air |
| Stories Total | 2 |
| Size Interior | 0 - 699 Ft2 |
| Type | House |
| Utility Water | Municipal Water |
Parking
| Attached Garage | |
| Garage |
Land
| Acreage | No |
| Sewer | Sanitary Sewer |
| Size Depth | 100 Ft ,2 In |
| Size Frontage | 40 Ft ,1 In |
| Size Irregular | 40.1 X 100.2 Ft |
| Size Total Text | 40.1 X 100.2 Ft |
Rooms
| Level | Type | Length | Width | Dimensions |
|---|---|---|---|---|
| Second Level | Great Room | 3.96 m | 5.39 m | 3.96 m x 5.39 m |
| Second Level | Primary Bedroom | 3.84 m | 5.67 m | 3.84 m x 5.67 m |
| Second Level | Bedroom 2 | 3.23 m | 3.17 m | 3.23 m x 3.17 m |
| Second Level | Bedroom 3 | 3.05 m | 3.17 m | 3.05 m x 3.17 m |
| Second Level | Bedroom 4 | 3.66 m | 3.17 m | 3.66 m x 3.17 m |
| Ground Level | Living Room | 7.5 m | 3.17 m | 7.5 m x 3.17 m |
| Ground Level | Dining Room | 7.5 m | 3.17 m | 7.5 m x 3.17 m |
| Ground Level | Family Room | 6.16 m | 3.17 m | 6.16 m x 3.17 m |
| Ground Level | Kitchen | 3.84 m | 5.79 m | 3.84 m x 5.79 m |
https://www.realtor.ca/real-estate/28911595/18-highwood-road-brampton-snelgrove-snelgrove



