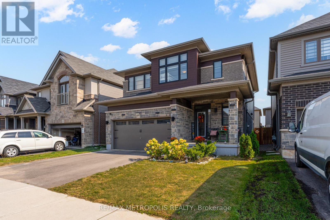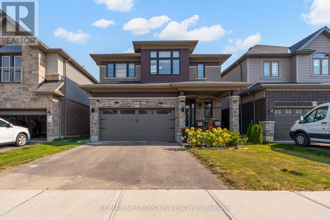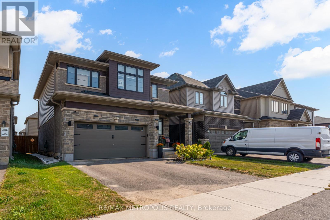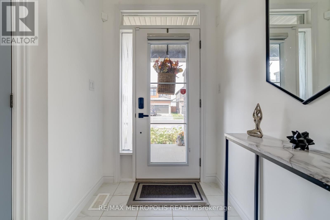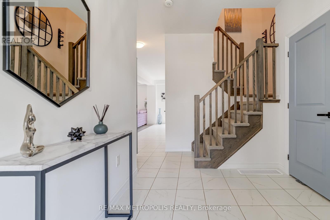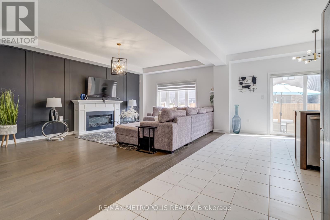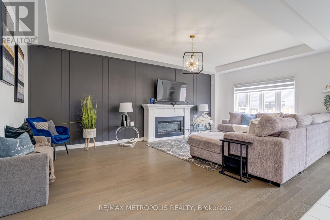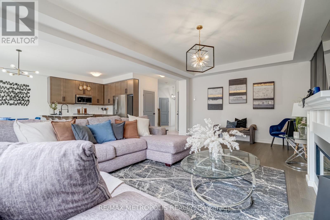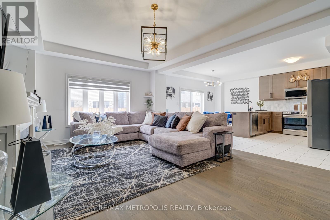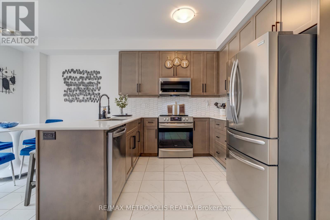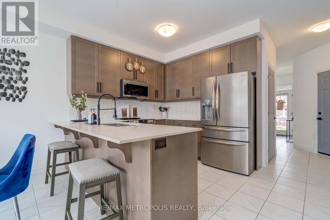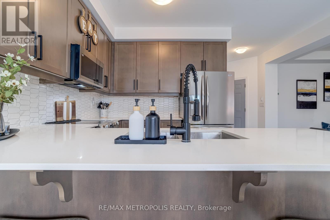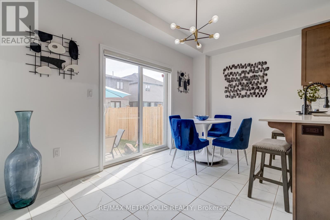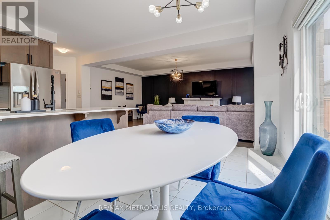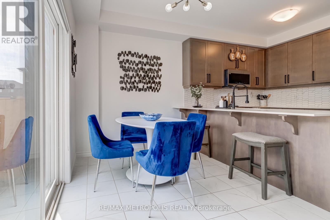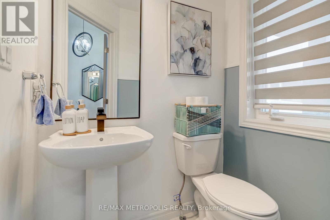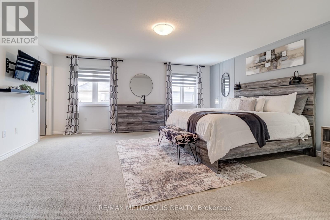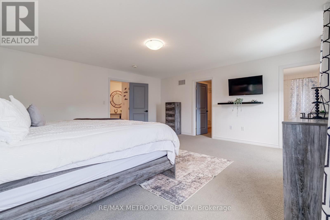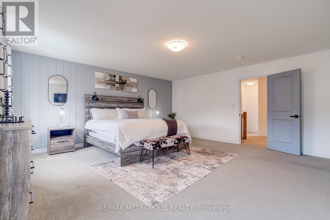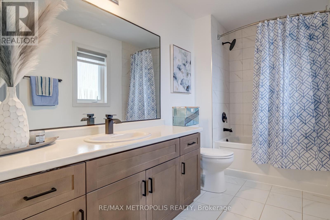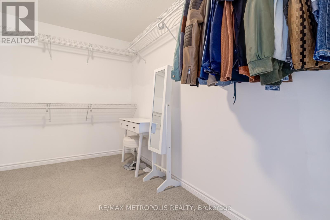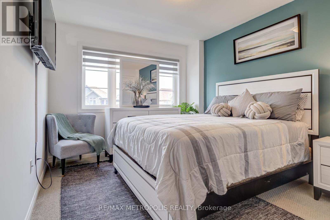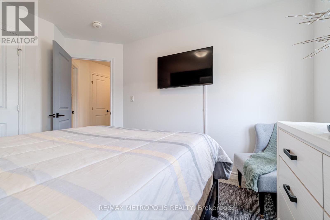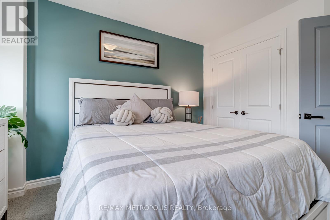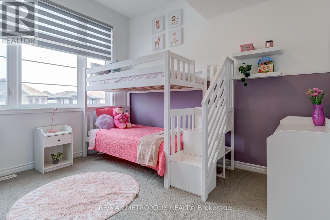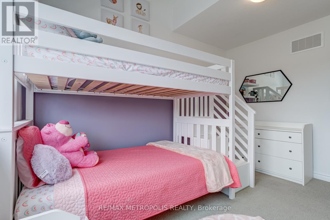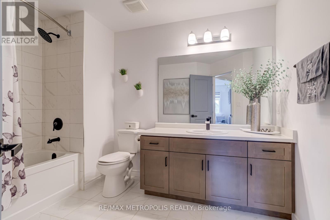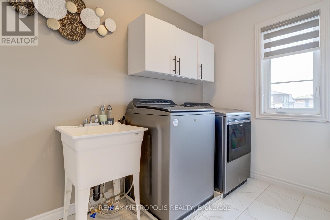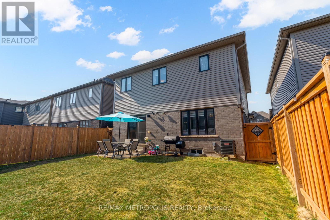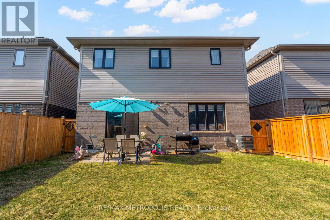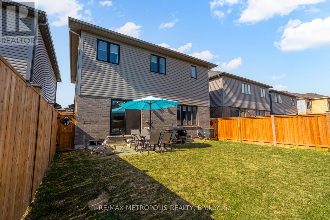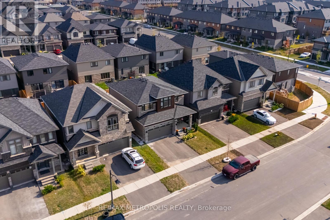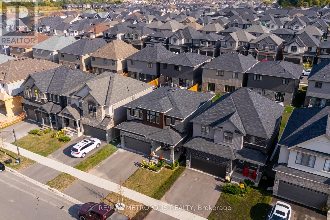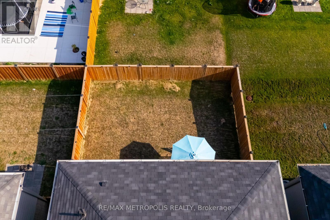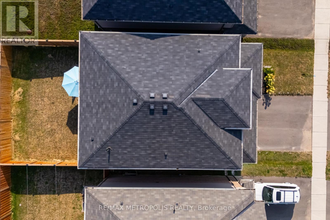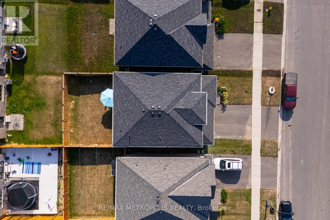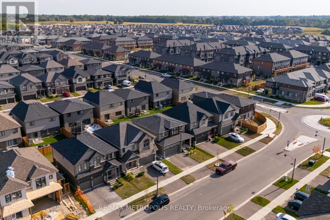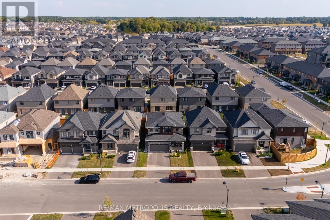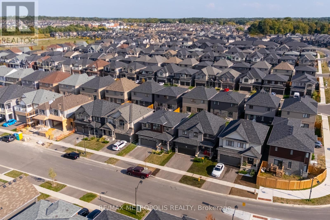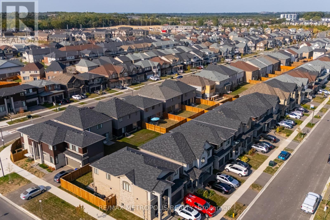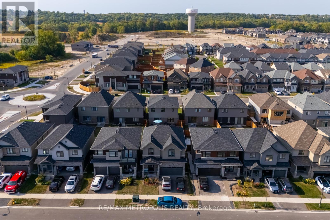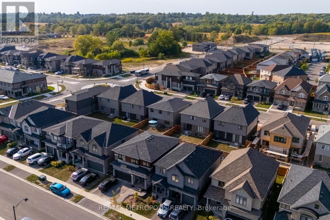3 Bedroom
3 Bathroom
1,500 - 2,000 ft2
Central Air Conditioning
Forced Air
$3,300 Monthly
Welcome to Brant West - one of Brantford's most desirable and family-friendly communities, proudly built by Losani Homes. This upgraded Kingsforest model offers nearly 2,000 sq. ft. of bright, modern living with a functional layout designed for comfort. The chef-inspired kitchen features quartz countertops, extended-height cabinetry, premium ceramic tile, a sleek undermount sink, and a spacious open-concept living and dining area that is perfect for everyday living and entertaining. Walk out to a fully fenced backyard, ideal for children, and outdoor enjoyment. Upstairs, the 3 spacious bedrooms feature a private primary suite that boasts a walk-in closet and a relaxing en-suite with a soaker tub. Two additional well-sized bedrooms offer flexibility for family or home office needs, and a convenient second-floor laundry room is also available. Direct access from the garage adds everyday convenience, and the full basement unfinished, great for storage or future potential. Perfectly located close to schools, parks, shopping, and the scenic Trans Canada Trail, this home offers a lifestyle of comfort and accessibility in a growing neighbourhood. A fantastic Lease opportunity - move in and enjoy modern living in Brant West! (id:61215)
Property Details
|
MLS® Number
|
X12508384 |
|
Property Type
|
Single Family |
|
Equipment Type
|
Water Heater |
|
Parking Space Total
|
4 |
|
Rental Equipment Type
|
Water Heater |
Building
|
Bathroom Total
|
3 |
|
Bedrooms Above Ground
|
3 |
|
Bedrooms Total
|
3 |
|
Appliances
|
Dishwasher, Dryer, Stove, Washer, Refrigerator |
|
Basement Development
|
Unfinished |
|
Basement Type
|
Full (unfinished) |
|
Construction Style Attachment
|
Detached |
|
Cooling Type
|
Central Air Conditioning |
|
Exterior Finish
|
Brick Facing |
|
Flooring Type
|
Hardwood, Ceramic, Carpeted |
|
Foundation Type
|
Concrete |
|
Half Bath Total
|
1 |
|
Heating Fuel
|
Natural Gas |
|
Heating Type
|
Forced Air |
|
Stories Total
|
2 |
|
Size Interior
|
1,500 - 2,000 Ft2 |
|
Type
|
House |
|
Utility Water
|
Municipal Water |
Parking
Land
|
Acreage
|
No |
|
Sewer
|
Sanitary Sewer |
Rooms
| Level |
Type |
Length |
Width |
Dimensions |
|
Second Level |
Primary Bedroom |
5.36 m |
5.48 m |
5.36 m x 5.48 m |
|
Second Level |
Bedroom 2 |
3.65 m |
3.04 m |
3.65 m x 3.04 m |
|
Second Level |
Bedroom 3 |
3.65 m |
3.04 m |
3.65 m x 3.04 m |
|
Second Level |
Laundry Room |
2.98 m |
1.82 m |
2.98 m x 1.82 m |
|
Main Level |
Great Room |
6.43 m |
3.69 m |
6.43 m x 3.69 m |
|
Main Level |
Kitchen |
2.77 m |
4.35 m |
2.77 m x 4.35 m |
|
Main Level |
Eating Area |
2.43 m |
4.35 m |
2.43 m x 4.35 m |
https://www.realtor.ca/real-estate/29066281/177-longboat-run-w-brantford

