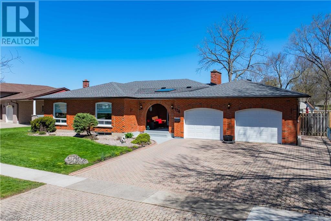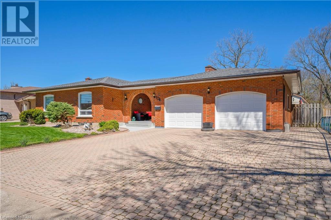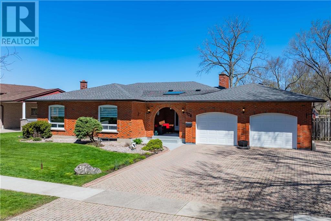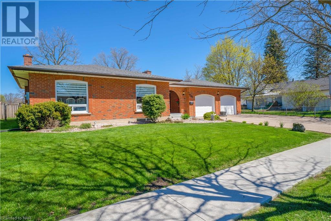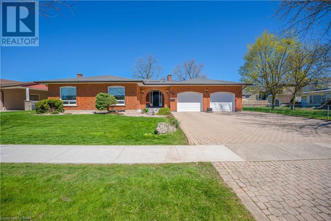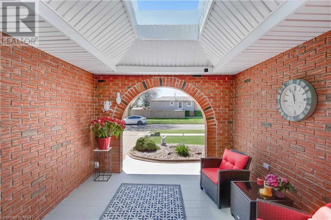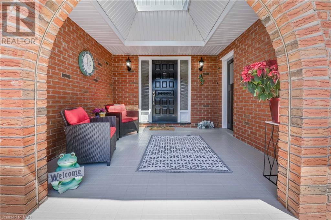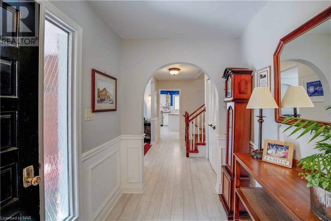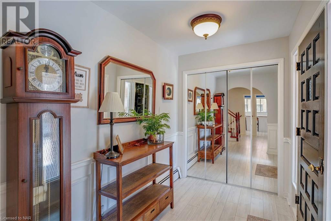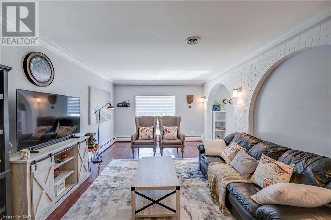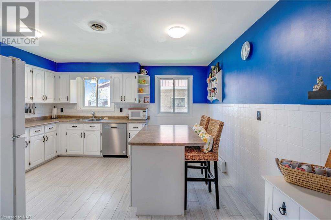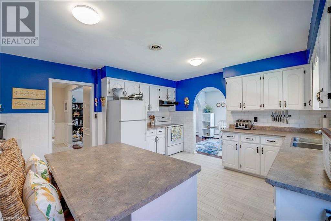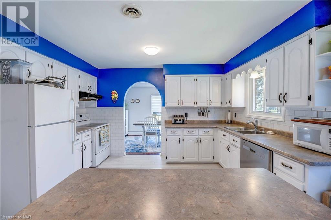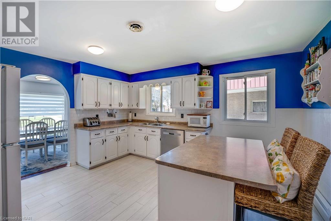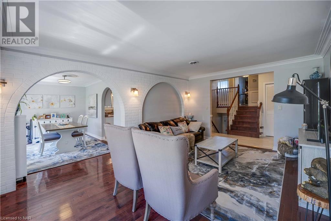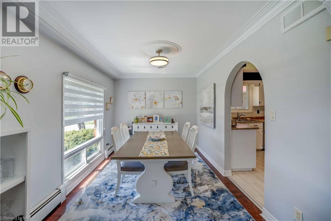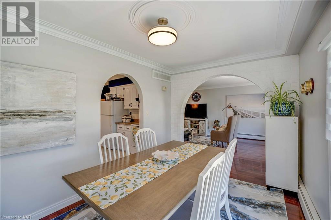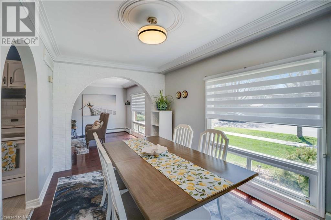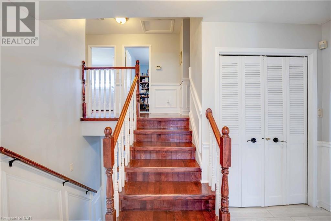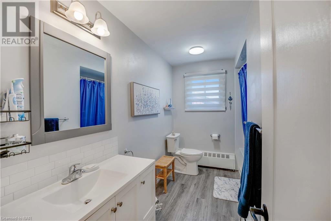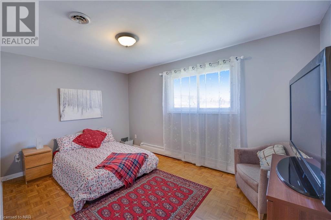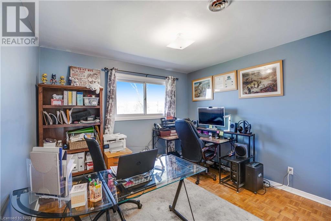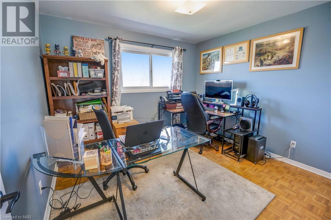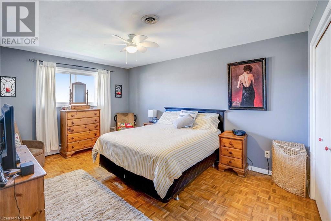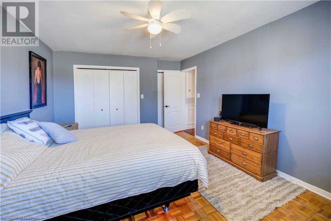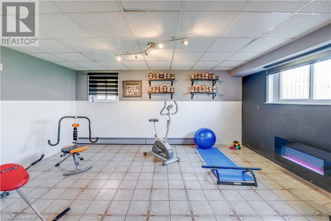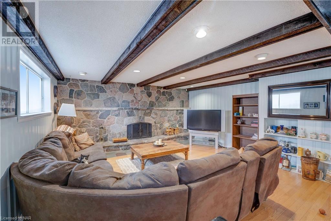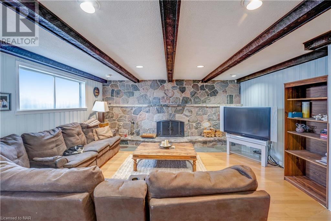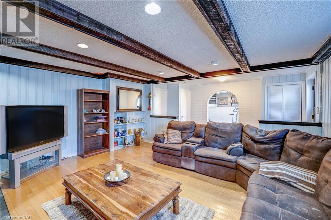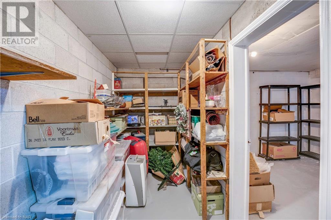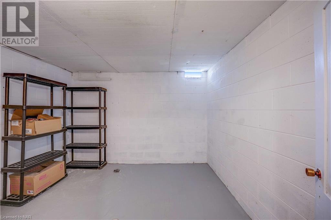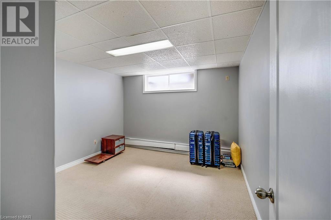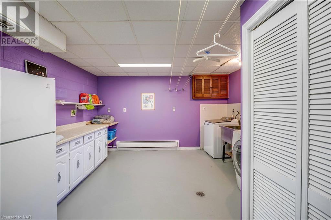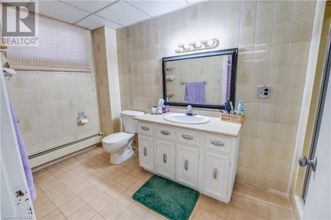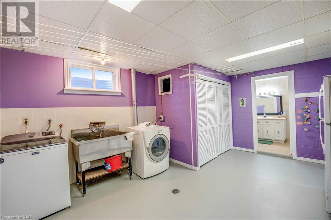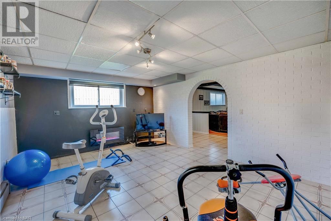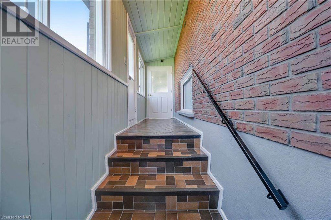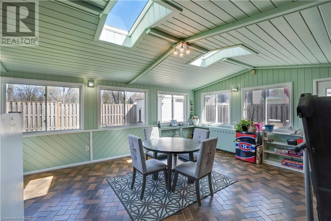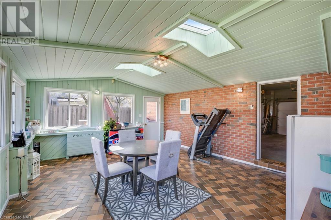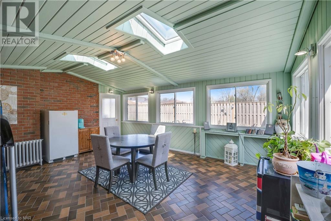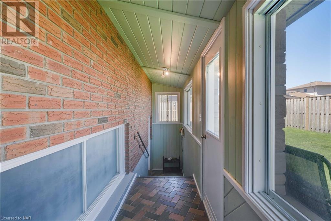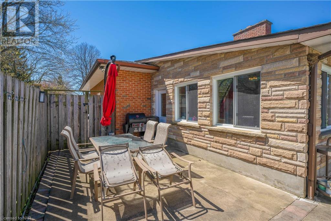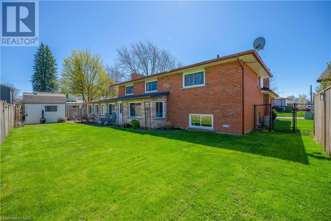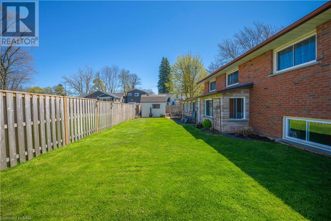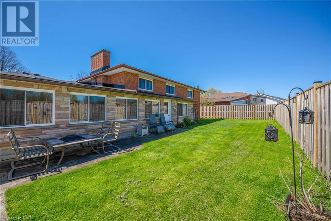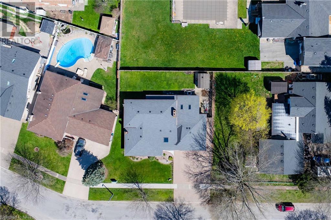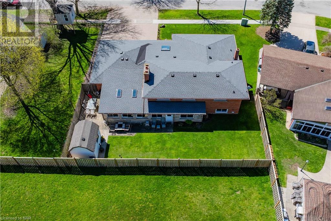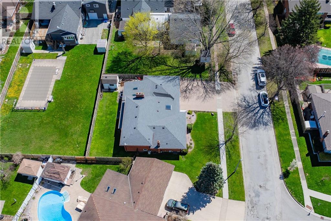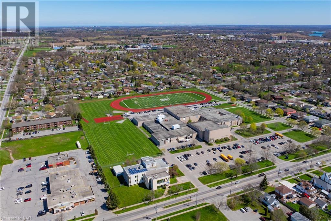4 Bedroom
2 Bathroom
3080
Central Air Conditioning
Boiler, Forced Air
$749,000
This alarm protected, stunning 4-bedroom, 2-bathroom backsplit boasts a wealth of features designed to elevate your lifestyle. As you arrive, you'll be greeted by a grand entrance with an arched covered front porch boasting a new bright skylight, offering both charm and shelter. The curb appeal is enhanced by a 6-car interlocking brick driveway leading to a 24x24 double-car garage with workshop and gas line for heater, providing ample parking for you and your guests. Step inside to discover an inviting living room, dining room and eat-in kitchen adorned with sleek white cabinets and a convenient island, perfect for entertaining or enjoying family meals. The spacious basement is a haven for relaxation and entertainment offering a gym/games room and an oversized rec room with natural fireplace and separate entrance. But the luxury doesn't end there. Imagine basking in the sunlight in the expansive 19x15 sunroom with 2 new skylights and roughed in electrical for a hot tub. With no neighbors facing your home, you'll enjoy privacy and serenity in your own slice of paradise. 2023 upgrades include : roof, boiler, 3 skylights, both garage doors, rear fence, upstairs bathroom, flooring and new dishwasher. Book your showing today! (id:35868)
Property Details
|
MLS® Number
|
40574653 |
|
Property Type
|
Single Family |
|
Amenities Near By
|
Park, Place Of Worship, Playground, Public Transit, Schools, Shopping |
|
Community Features
|
Quiet Area, School Bus |
|
Equipment Type
|
None |
|
Parking Space Total
|
8 |
|
Rental Equipment Type
|
None |
Building
|
Bathroom Total
|
2 |
|
Bedrooms Above Ground
|
3 |
|
Bedrooms Below Ground
|
1 |
|
Bedrooms Total
|
4 |
|
Appliances
|
Central Vacuum, Dishwasher, Dryer, Refrigerator, Stove, Washer, Gas Stove(s) |
|
Basement Development
|
Finished |
|
Basement Type
|
Full (finished) |
|
Constructed Date
|
1976 |
|
Construction Style Attachment
|
Detached |
|
Cooling Type
|
Central Air Conditioning |
|
Exterior Finish
|
Brick |
|
Foundation Type
|
Block |
|
Heating Fuel
|
Natural Gas |
|
Heating Type
|
Boiler, Forced Air |
|
Size Interior
|
3080 |
|
Type
|
House |
|
Utility Water
|
Municipal Water |
Parking
Land
|
Acreage
|
No |
|
Land Amenities
|
Park, Place Of Worship, Playground, Public Transit, Schools, Shopping |
|
Sewer
|
Municipal Sewage System |
|
Size Depth
|
92 Ft |
|
Size Frontage
|
79 Ft |
|
Size Total Text
|
Under 1/2 Acre |
|
Zoning Description
|
R1 |
Rooms
| Level |
Type |
Length |
Width |
Dimensions |
|
Second Level |
4pc Bathroom |
|
|
Measurements not available |
|
Second Level |
Bedroom |
|
|
17'0'' x 11'3'' |
|
Second Level |
Bedroom |
|
|
10'10'' x 9'9'' |
|
Second Level |
Bedroom |
|
|
14'4'' x 9'9'' |
|
Basement |
Laundry Room |
|
|
16'7'' x 13'4'' |
|
Basement |
3pc Bathroom |
|
|
Measurements not available |
|
Basement |
Bedroom |
|
|
12'1'' x 11'10'' |
|
Basement |
Office |
|
|
11'10'' x 13'4'' |
|
Lower Level |
Den |
|
|
17'4'' x 16'0'' |
|
Lower Level |
Family Room |
|
|
16'5'' x 13'3'' |
|
Main Level |
Sunroom |
|
|
19'0'' x 15'8'' |
|
Main Level |
Kitchen |
|
|
14'7'' x 13'4'' |
|
Main Level |
Dining Room |
|
|
13'3'' x 8'9'' |
|
Main Level |
Living Room |
|
|
16'8'' x 11'9'' |
https://www.realtor.ca/real-estate/26790023/176-loyalist-drive-welland

