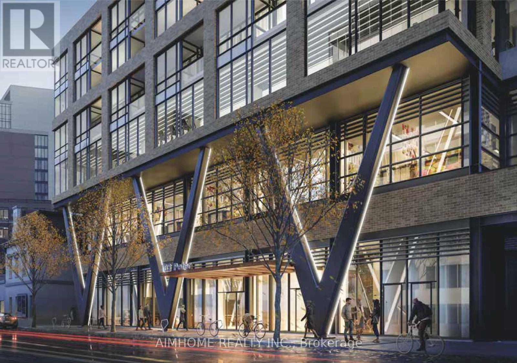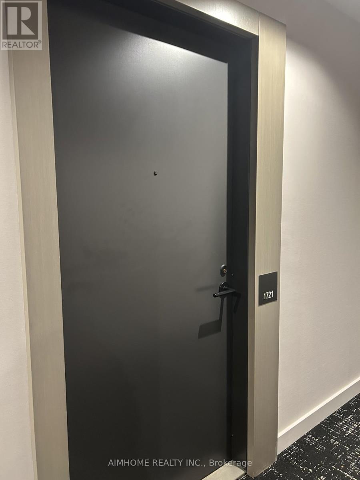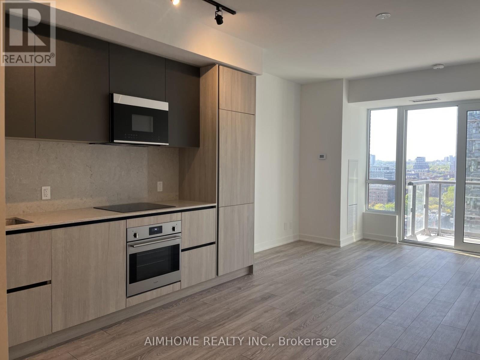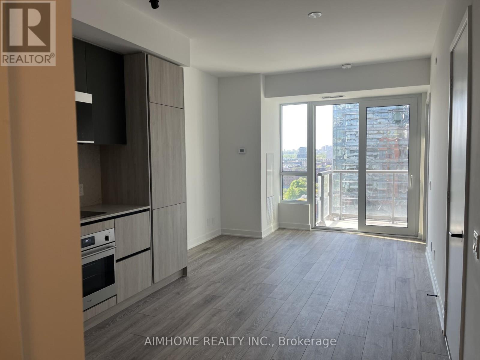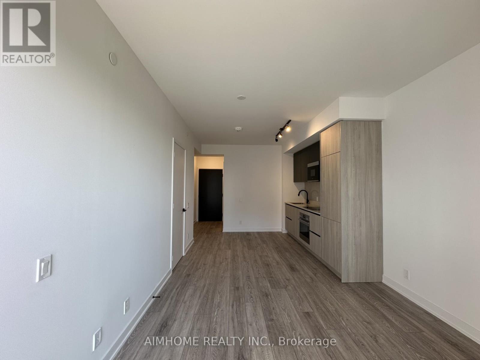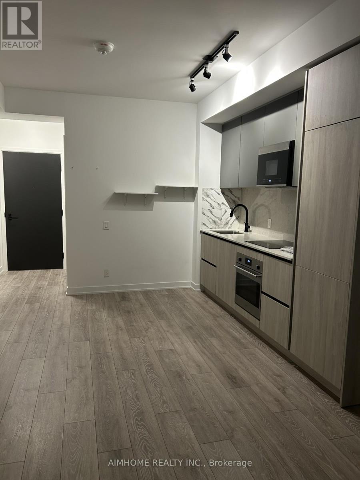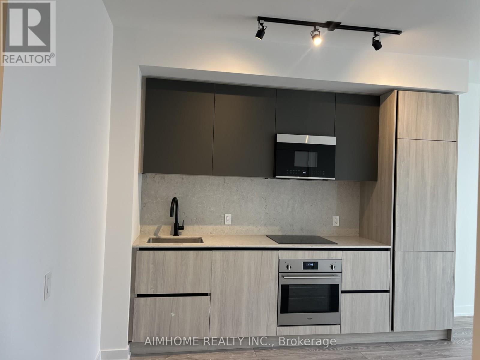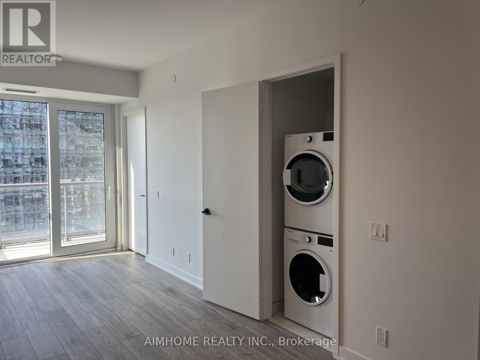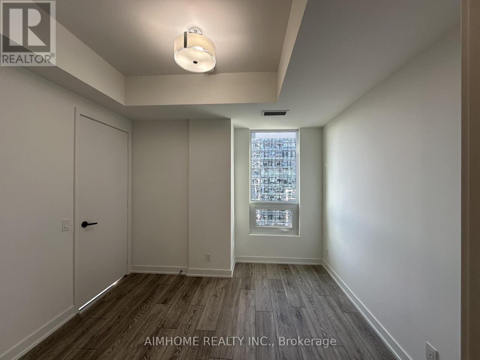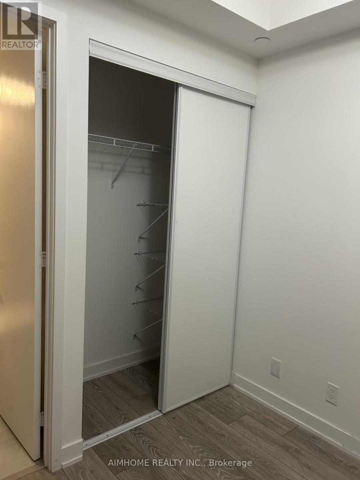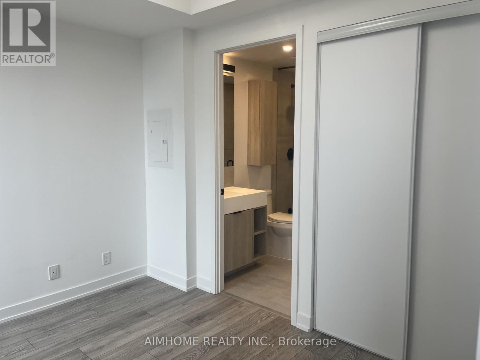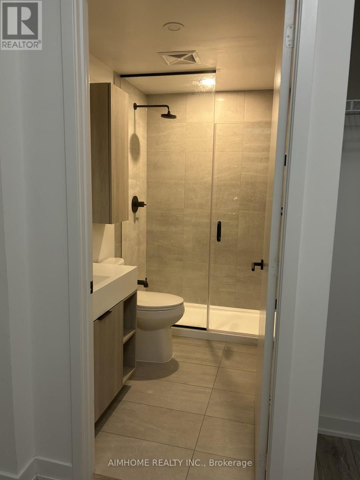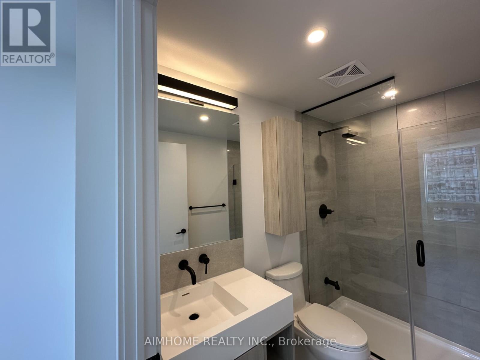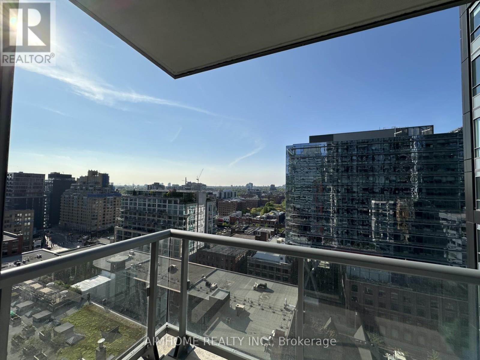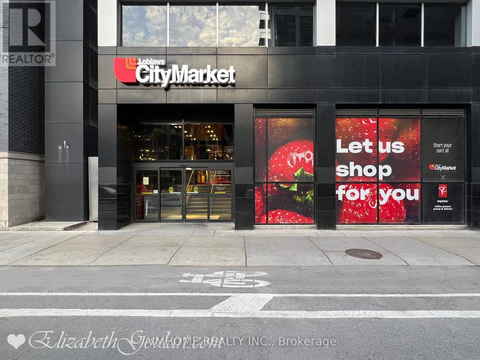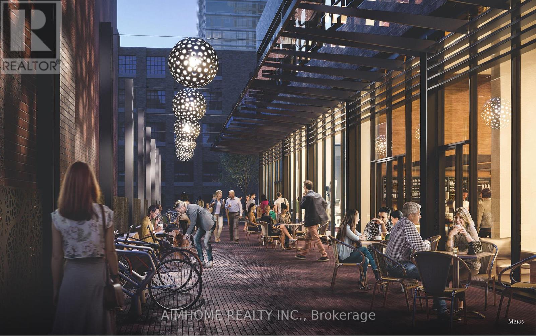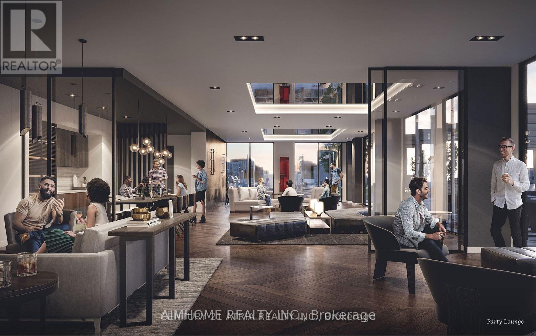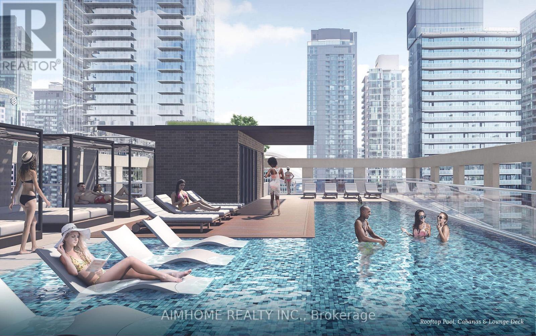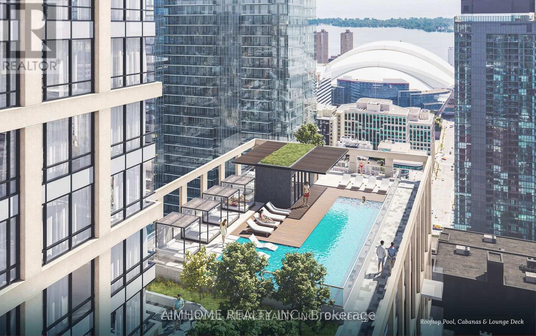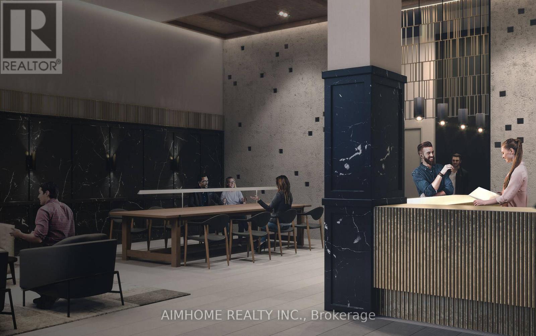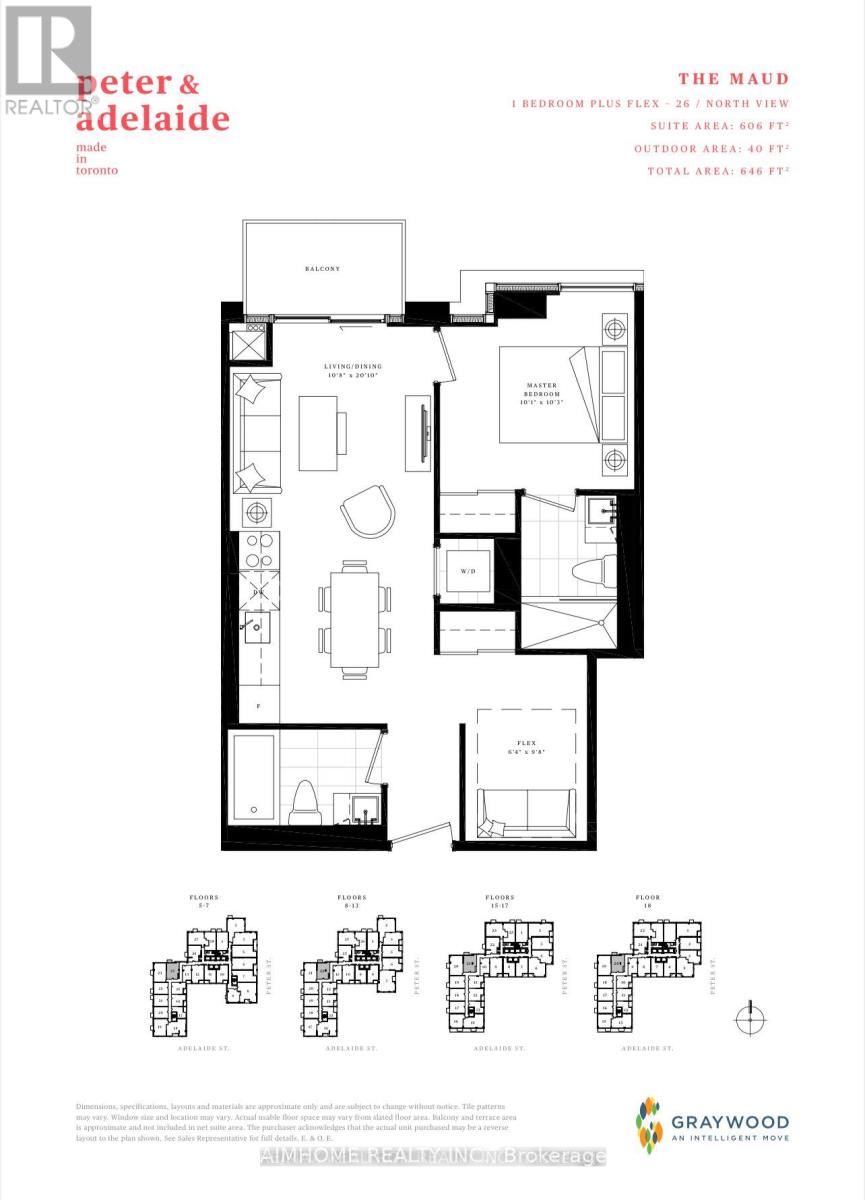2 Bedroom
2 Bathroom
600 - 699 ft2
Outdoor Pool
Central Air Conditioning
Forced Air
$2,600 Monthly
Two years new condo at AAA Location. The Best 1+1 Layout with 2 Bathrooms, no Wasted Space and Bright, Unobstructed View. Den Can Be Suitable as a Small Bedroom or Spacious Office.2 luxurious bathrooms, a sophisticated designer kitchen with High End Fulgor Milano Built-in Appliances, soaring 9-foot ceilings, Throughout Laminate flooring,large windows, Optimal layout provides an expansive and integrated living, dining and kitchen space to fulfill your comfort and an inviting open balcony which captivates the stunning views of the Downtown. prestigious Peter & Adelaide residence, an exquisite development located in the vibrant core of Toronto's Art, Ent & Commerce.A perfect 100 Walk score to Ensure Easy Access to Educational Institution, Fine Dining, Cafes, the CN Tower, Rogers Centre, Unmatchable Array of Amenities, Including a Rooftop Outdoor Pool with a Stylish Lounge Area (id:61215)
Property Details
|
MLS® Number
|
C12450650 |
|
Property Type
|
Single Family |
|
Community Name
|
Waterfront Communities C1 |
|
Amenities Near By
|
Hospital, Park, Public Transit, Schools |
|
Community Features
|
Pet Restrictions |
|
Features
|
Balcony |
|
Pool Type
|
Outdoor Pool |
Building
|
Bathroom Total
|
2 |
|
Bedrooms Above Ground
|
1 |
|
Bedrooms Below Ground
|
1 |
|
Bedrooms Total
|
2 |
|
Amenities
|
Security/concierge, Exercise Centre, Party Room |
|
Appliances
|
Cooktop, Dishwasher, Dryer, Freezer, Microwave, Oven, Washer, Refrigerator |
|
Cooling Type
|
Central Air Conditioning |
|
Exterior Finish
|
Concrete |
|
Flooring Type
|
Laminate |
|
Heating Fuel
|
Natural Gas |
|
Heating Type
|
Forced Air |
|
Size Interior
|
600 - 699 Ft2 |
|
Type
|
Apartment |
Parking
Land
|
Acreage
|
No |
|
Land Amenities
|
Hospital, Park, Public Transit, Schools |
Rooms
| Level |
Type |
Length |
Width |
Dimensions |
|
Flat |
Living Room |
6.13 m |
3.29 m |
6.13 m x 3.29 m |
|
Flat |
Dining Room |
6.13 m |
3.29 m |
6.13 m x 3.29 m |
|
Flat |
Kitchen |
6.13 m |
3.29 m |
6.13 m x 3.29 m |
|
Flat |
Primary Bedroom |
3.14 m |
3.08 m |
3.14 m x 3.08 m |
|
Flat |
Den |
2.99 m |
1.95 m |
2.99 m x 1.95 m |
https://www.realtor.ca/real-estate/28963619/1721-108-peter-street-toronto-waterfront-communities-waterfront-communities-c1


