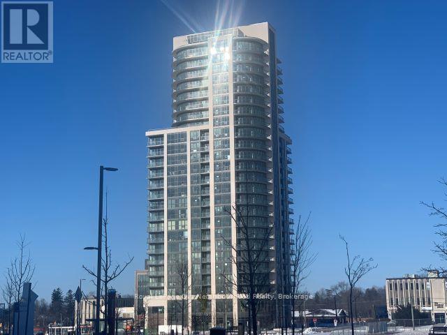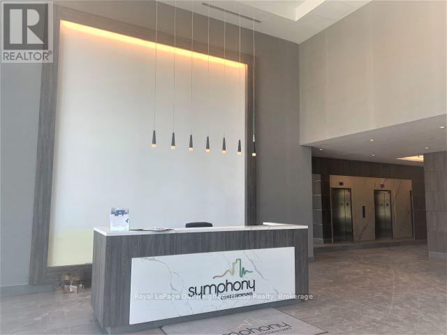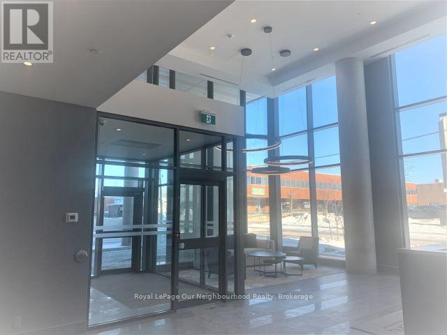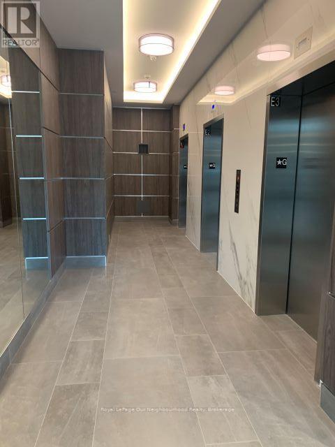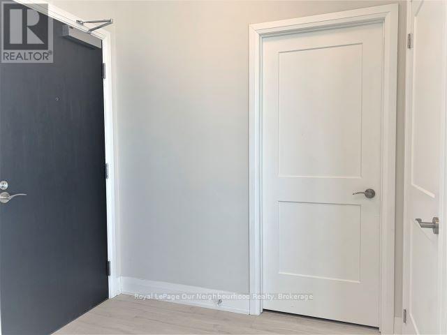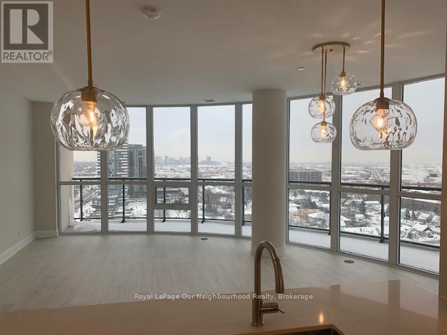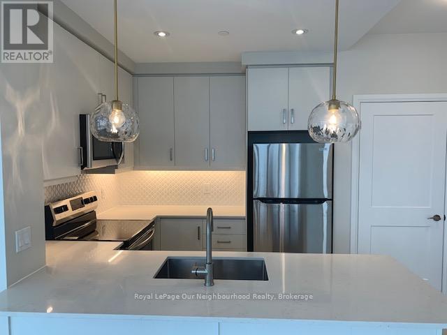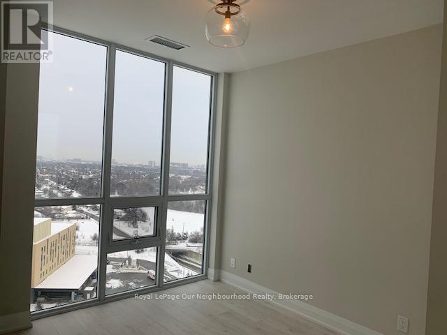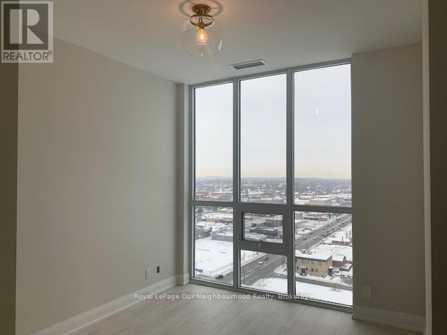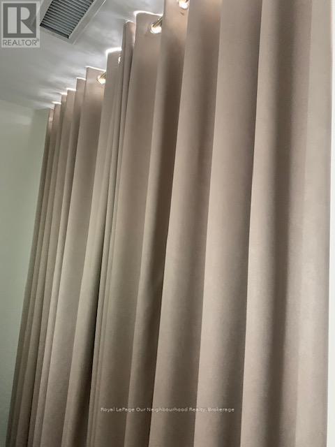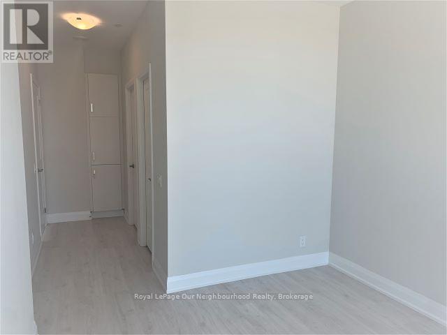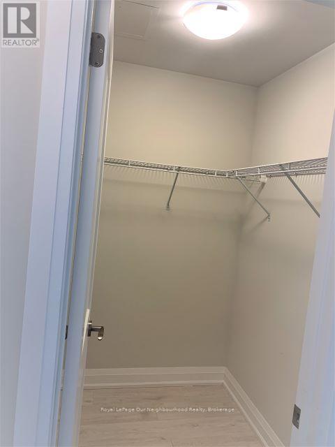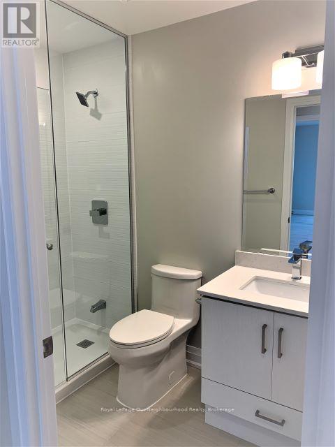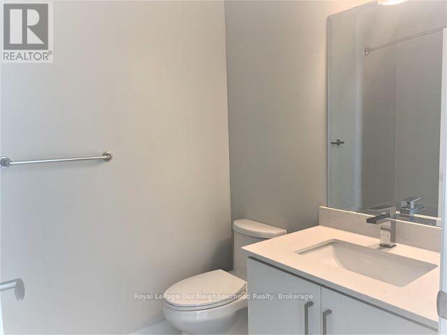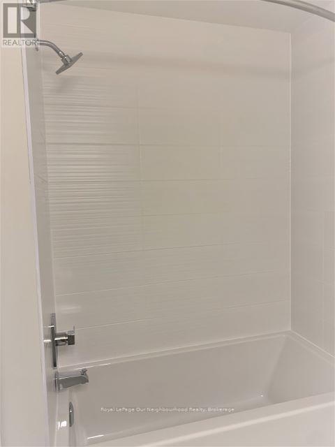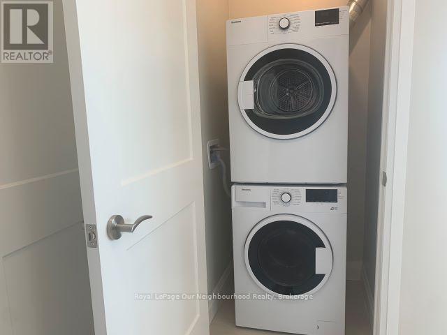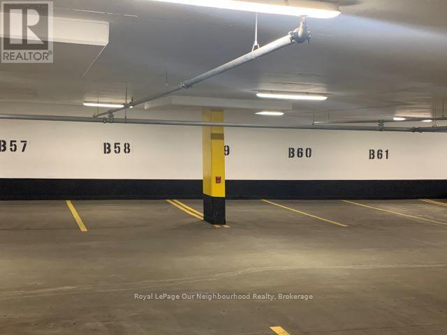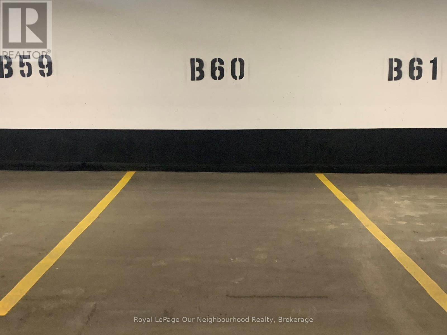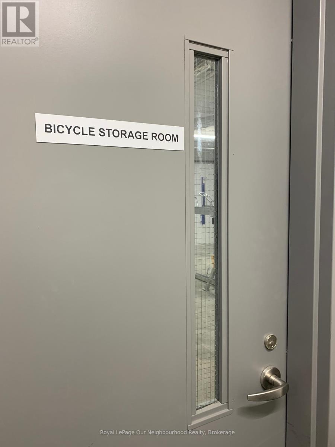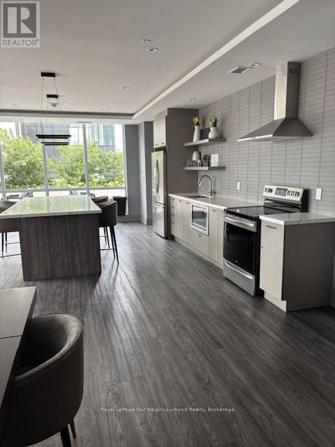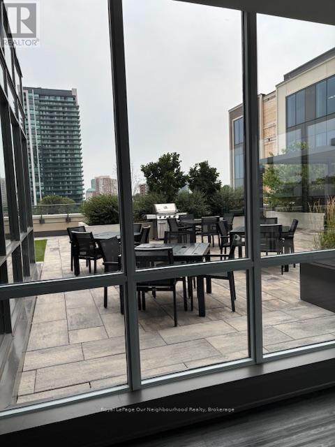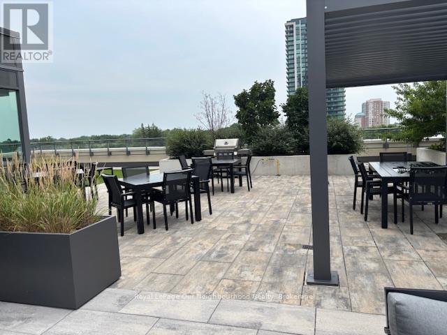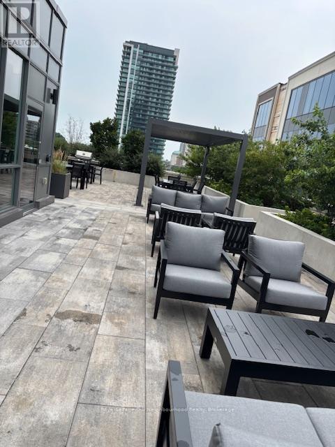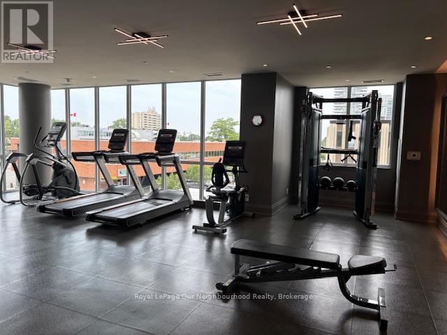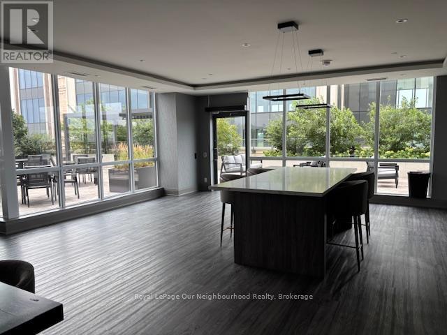2 Bedroom
2 Bathroom
900 - 999 ft2
Central Air Conditioning
Forced Air
$2,750 Monthly
Modern Bellini Model with curved window wall & 174 sq ft terrace. Unobstructed S/E panoramic views. Equipped with 9' ceilings, primary bedroom with walk-in closet & ensuite, second bedroom & second full bath. Open-concept kitchen, living & dining with bedrooms on separate ends of the unit for privacy. Kitchen boasts breakfast bar, stainless steel appliances, built-in microwave, dishwasher, quartz counters, and backsplash. Stacked washer/dryer. Parking & storage locker included. Walk to hospital, GO Transit, downtown Brampton, and bus terminal. Newer lighting has been installed in dining, bedrooms & kitchen island. Blackout drapes installed in both bedrooms. Coverings can be added to window walls. All residents have access to gym, party room, bike storage, underground parking & visitors parking. (id:61215)
Property Details
|
MLS® Number
|
W12359322 |
|
Property Type
|
Single Family |
|
Community Name
|
Queen Street Corridor |
|
Amenities Near By
|
Hospital, Public Transit, Schools |
|
Community Features
|
Pets Allowed With Restrictions |
|
Features
|
Elevator, In Suite Laundry |
|
Parking Space Total
|
1 |
|
View Type
|
View |
Building
|
Bathroom Total
|
2 |
|
Bedrooms Above Ground
|
2 |
|
Bedrooms Total
|
2 |
|
Age
|
0 To 5 Years |
|
Amenities
|
Exercise Centre, Party Room, Visitor Parking, Separate Heating Controls, Separate Electricity Meters, Storage - Locker |
|
Basement Type
|
None |
|
Cooling Type
|
Central Air Conditioning |
|
Exterior Finish
|
Concrete |
|
Heating Fuel
|
Natural Gas |
|
Heating Type
|
Forced Air |
|
Size Interior
|
900 - 999 Ft2 |
|
Type
|
Other |
Parking
Land
|
Acreage
|
No |
|
Land Amenities
|
Hospital, Public Transit, Schools |
Rooms
| Level |
Type |
Length |
Width |
Dimensions |
|
Main Level |
Living Room |
5.99 m |
6.22 m |
5.99 m x 6.22 m |
|
Main Level |
Dining Room |
5.99 m |
6.22 m |
5.99 m x 6.22 m |
|
Main Level |
Kitchen |
2.56 m |
2.44 m |
2.56 m x 2.44 m |
|
Main Level |
Primary Bedroom |
3.23 m |
2.87 m |
3.23 m x 2.87 m |
|
Main Level |
Bedroom 2 |
2.74 m |
3.11 m |
2.74 m x 3.11 m |
|
Main Level |
Bathroom |
|
|
Measurements not available |
|
Main Level |
Bathroom |
|
|
Measurements not available |
|
Main Level |
Laundry Room |
|
|
Measurements not available |
https://www.realtor.ca/real-estate/28766305/1704-15-lynch-street-brampton-queen-street-corridor-queen-street-corridor

