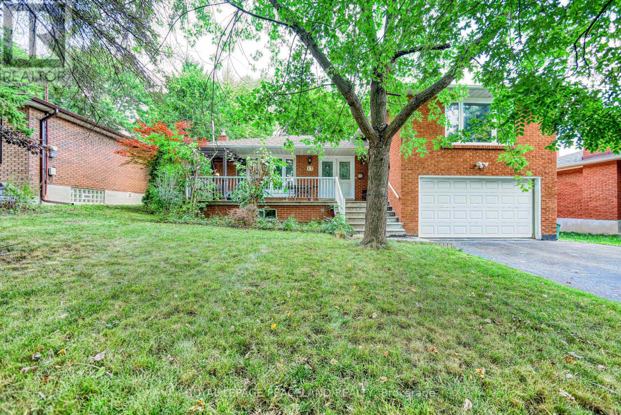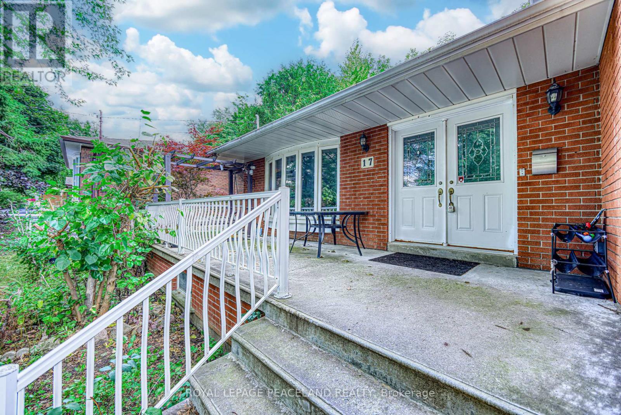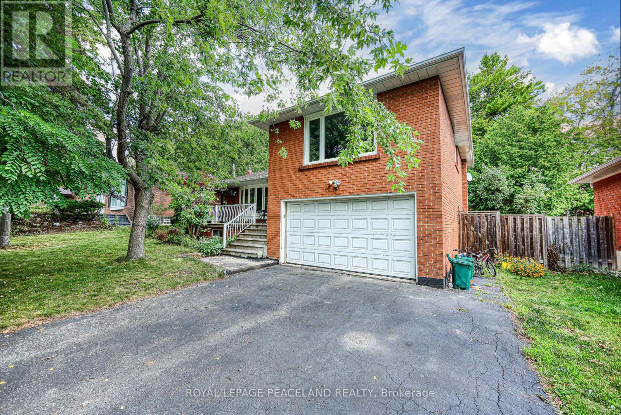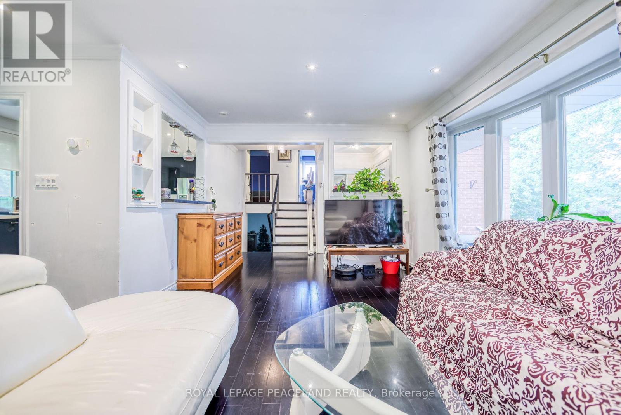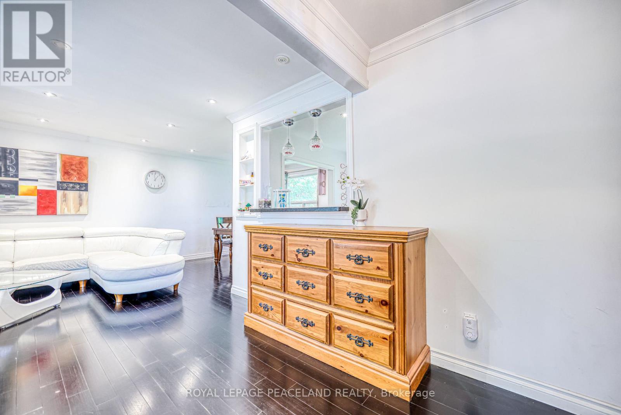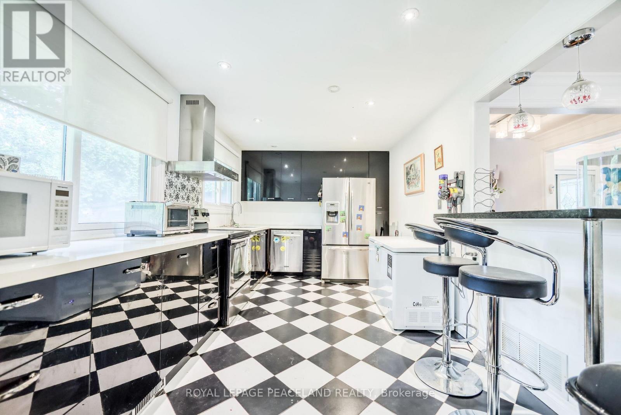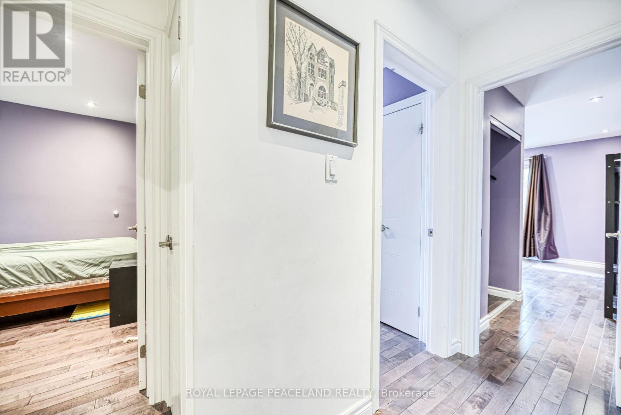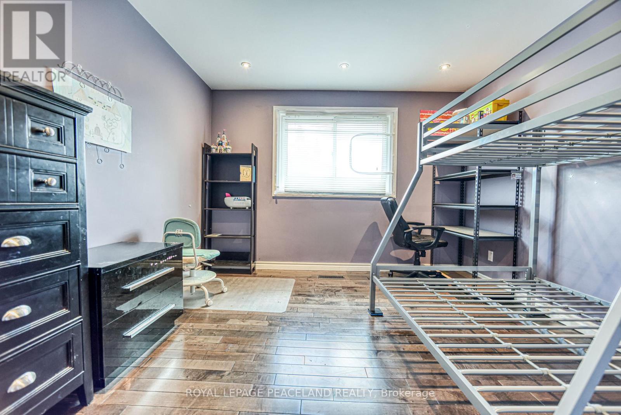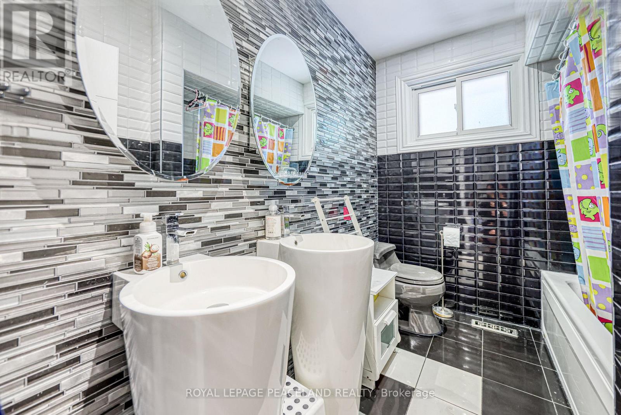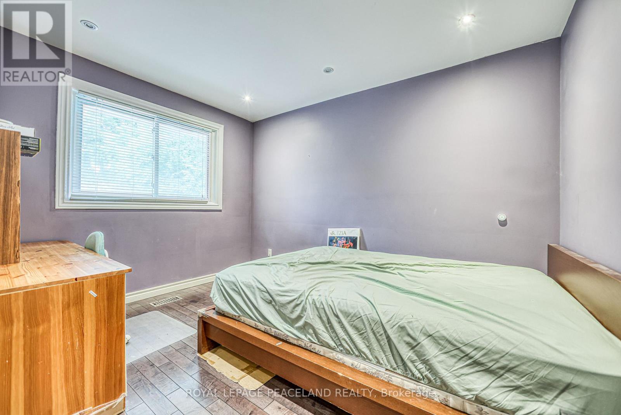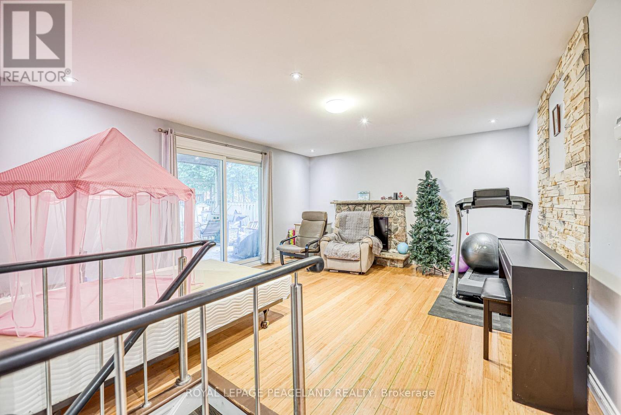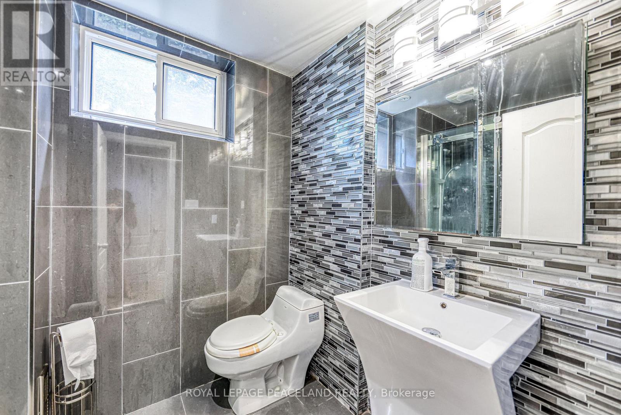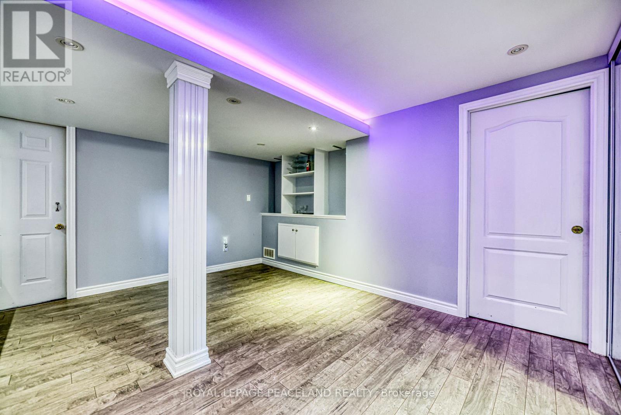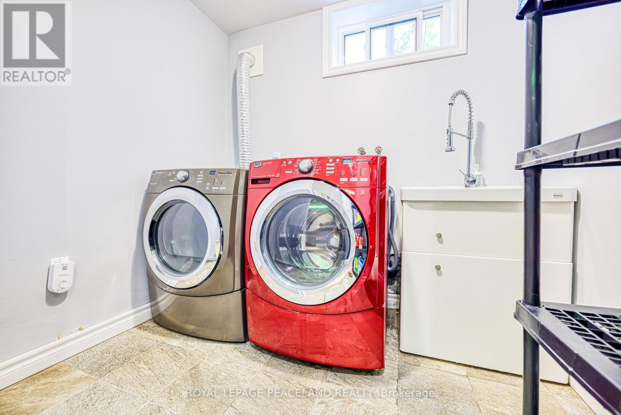Team Finora | Dan Kate and Jodie Finora | Niagara's Top Realtors | ReMax Niagara Realty Ltd.
17 Willowgate Drive Markham, Ontario L3P 1G1
4 Bedroom
2 Bathroom
0 - 699 ft2
Fireplace
Central Air Conditioning
Forced Air
$3,200 Monthly
Welcome to this beautiful 3-bedroom Sidesplit 4 Detached House, Sun-Filled Living Areas, A Modern Kitchen, And Generous-Sized Bedrooms. Steps To Milne Dam Conservation Park W/Fishing Pond & Nature Trails. Top Ranking Schools, Close To Markville Mall, Foody Mart, Loblaws, Go Train, Hospital and 407 etcs. (id:61215)
Property Details
| MLS® Number | N12274966 |
| Property Type | Single Family |
| Community Name | Bullock |
| Amenities Near By | Park, Public Transit, Schools, Hospital |
| Parking Space Total | 6 |
Building
| Bathroom Total | 2 |
| Bedrooms Above Ground | 3 |
| Bedrooms Below Ground | 1 |
| Bedrooms Total | 4 |
| Age | 31 To 50 Years |
| Appliances | Dishwasher, Dryer, Furniture, Stove, Washer, Window Coverings, Refrigerator |
| Basement Development | Finished |
| Basement Type | N/a (finished) |
| Construction Style Attachment | Detached |
| Construction Style Split Level | Sidesplit |
| Cooling Type | Central Air Conditioning |
| Exterior Finish | Brick |
| Fireplace Present | Yes |
| Flooring Type | Hardwood, Ceramic |
| Foundation Type | Block |
| Heating Fuel | Natural Gas |
| Heating Type | Forced Air |
| Size Interior | 0 - 699 Ft2 |
| Type | House |
| Utility Water | Municipal Water |
Parking
| Garage |
Land
| Acreage | No |
| Fence Type | Fenced Yard |
| Land Amenities | Park, Public Transit, Schools, Hospital |
| Sewer | Sanitary Sewer |
| Size Depth | 110 Ft |
| Size Frontage | 60 Ft |
| Size Irregular | 60 X 110 Ft |
| Size Total Text | 60 X 110 Ft |
Rooms
| Level | Type | Length | Width | Dimensions |
|---|---|---|---|---|
| Basement | Recreational, Games Room | 4.26 m | 4.25 m | 4.26 m x 4.25 m |
| Basement | Bedroom | 3.92 m | 2.46 m | 3.92 m x 2.46 m |
| Lower Level | Family Room | 4.26 m | 4.14 m | 4.26 m x 4.14 m |
| Main Level | Living Room | 4.9 m | 3.4 m | 4.9 m x 3.4 m |
| Main Level | Dining Room | 3.18 m | 2.86 m | 3.18 m x 2.86 m |
| Main Level | Kitchen | 4.66 m | 2.86 m | 4.66 m x 2.86 m |
| Upper Level | Primary Bedroom | 4.26 m | 3.16 m | 4.26 m x 3.16 m |
| Upper Level | Bedroom 2 | 3.54 m | 3.36 m | 3.54 m x 3.36 m |
| Upper Level | Bedroom 3 | 3.63 m | 3.22 m | 3.63 m x 3.22 m |
https://www.realtor.ca/real-estate/28584816/17-willowgate-drive-markham-bullock-bullock

