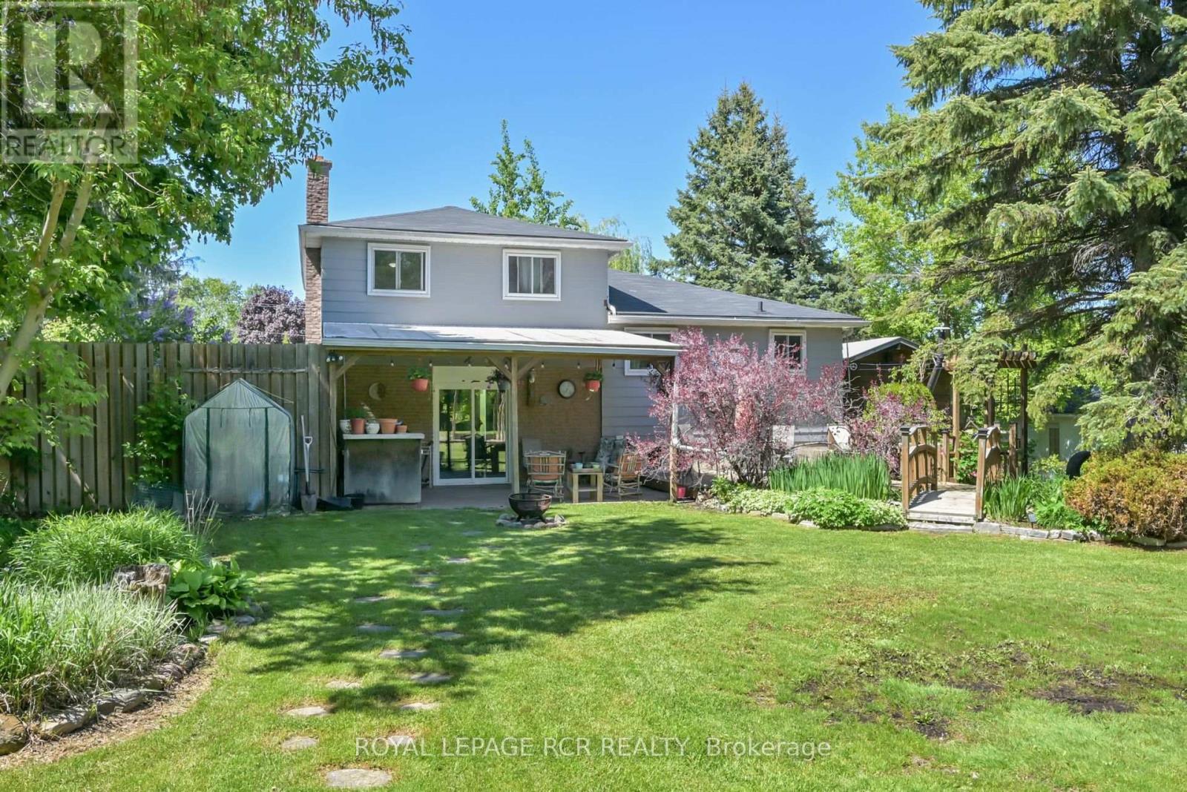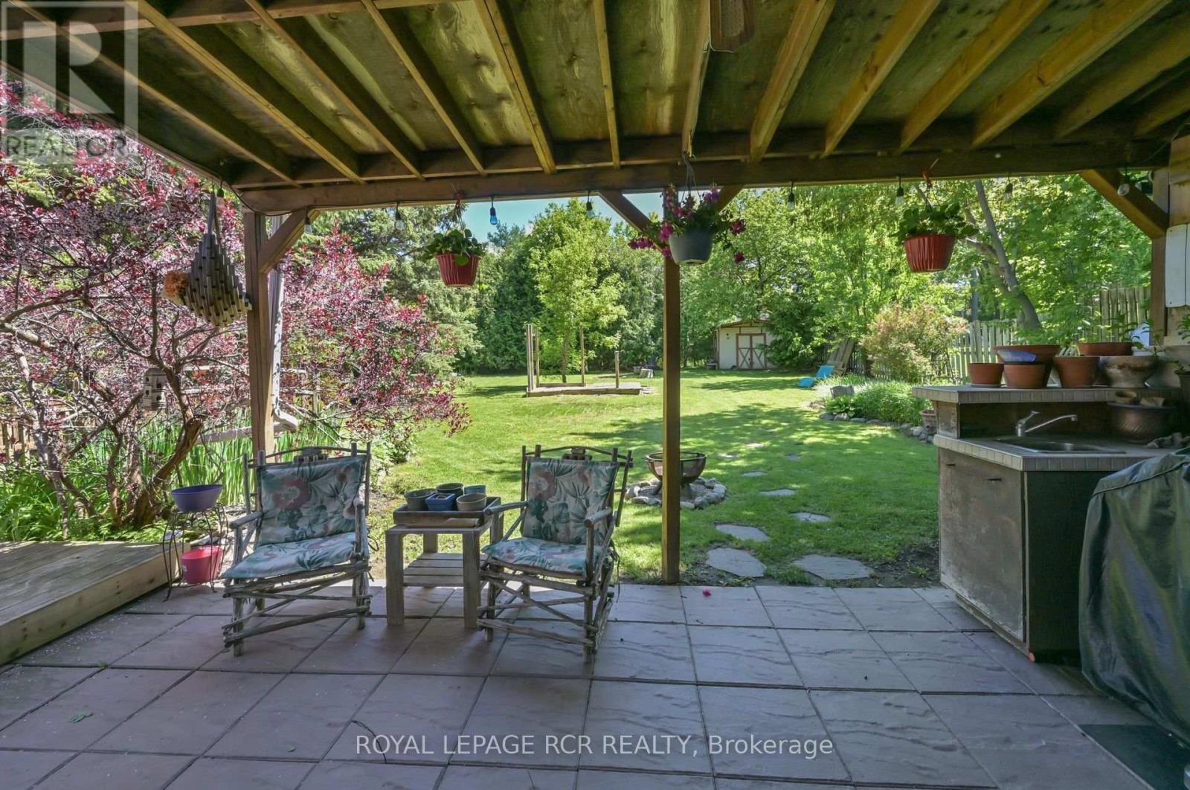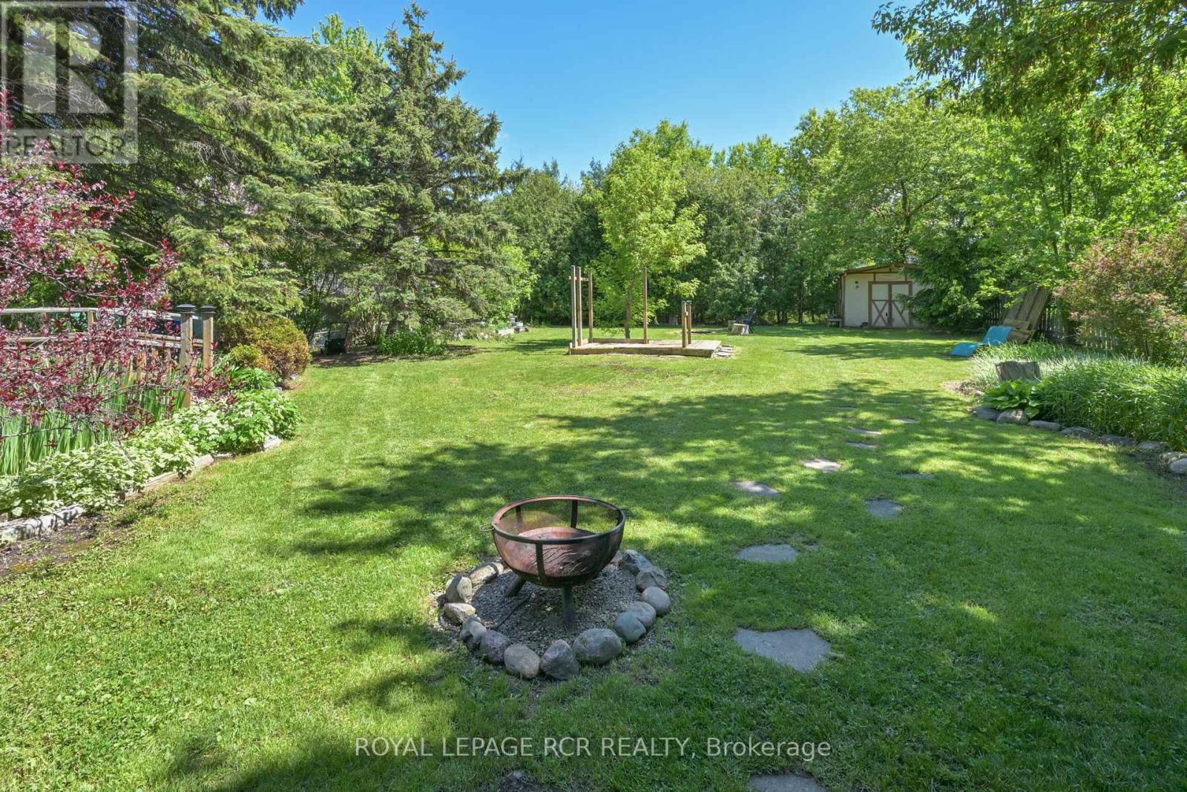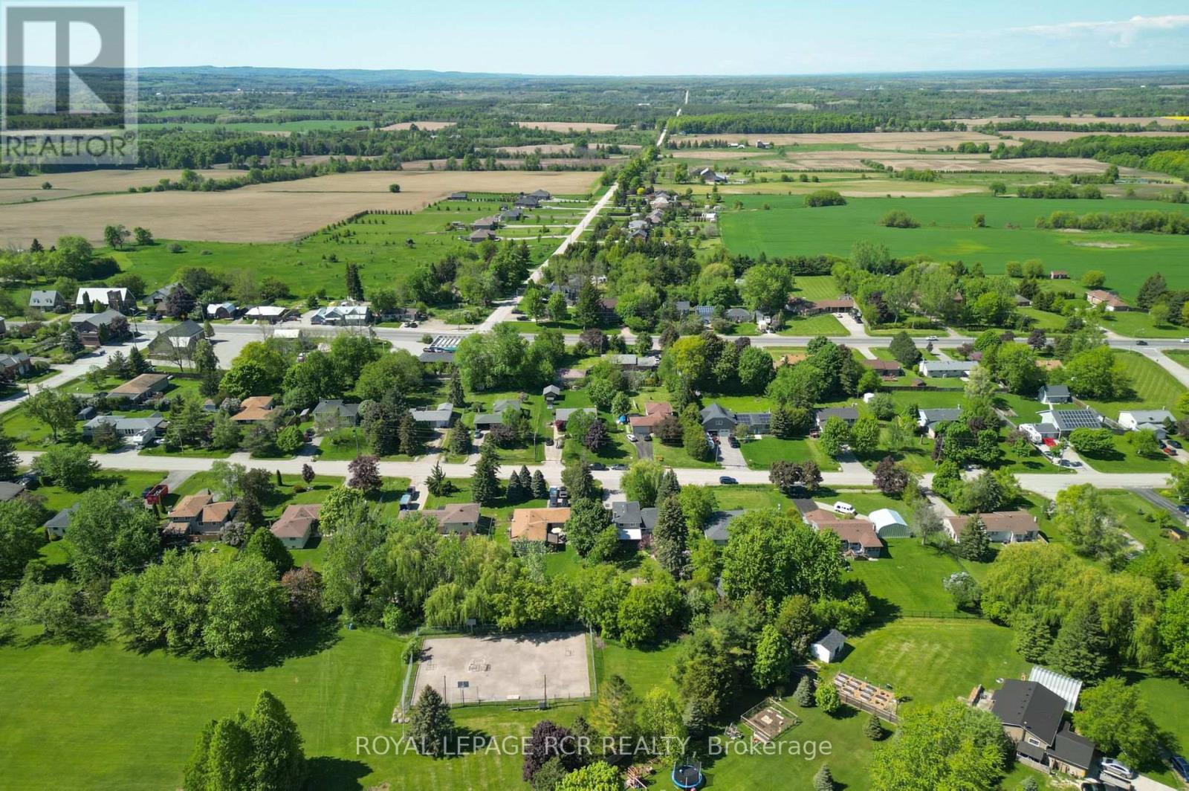17 Jamieson Drive
Adjala-Tosorontio, Ontario L0N 1R0
4 Bedroom
2 Bathroom
1,100 - 1,500 ft2
Fireplace
Baseboard Heaters
Landscaped
$899,000
Welcome to Rosemont. This property boasts a private, treed and landscaped lot with 3 + 1 bedroom side split featuring a built-in garage with direct entry to the home. The open concept main floor showcases a spacious kitchen, dining and living area ideal for large gatherings. A separate family room offers a cozy ambiance with a fireplace and walkout to covered patio. The upper level features 3 large bedrooms and a 4pc bathroom. The lower level has a 4th bedroom and a recreation room perfect for a games area. The very private backyard provides ample space for outdoor activities. A double paved driveway completes this property, located just minutes west of Alliston. (id:61215)
Property Details
MLS® Number
N12181074
Property Type
Single Family
Community Name
Rosemont
Community Features
School Bus
Equipment Type
Propane Tank
Features
Level Lot, Wooded Area, Level
Parking Space Total
5
Rental Equipment Type
Propane Tank
Structure
Deck, Patio(s), Shed
Building
Bathroom Total
2
Bedrooms Above Ground
3
Bedrooms Below Ground
1
Bedrooms Total
4
Age
51 To 99 Years
Amenities
Fireplace(s)
Appliances
Garage Door Opener Remote(s), Central Vacuum, Water Heater, Water Meter, Dishwasher, Dryer, Garage Door Opener, Microwave, Stove, Washer, Refrigerator
Basement Development
Finished
Basement Type
N/a (finished)
Construction Style Attachment
Detached
Construction Style Split Level
Sidesplit
Exterior Finish
Aluminum Siding, Brick
Fireplace Present
Yes
Fireplace Total
1
Flooring Type
Ceramic, Laminate, Vinyl
Foundation Type
Unknown
Half Bath Total
1
Heating Fuel
Electric
Heating Type
Baseboard Heaters
Size Interior
1,100 - 1,500 Ft2
Type
House
Utility Water
Municipal Water, Community Water System
Parking
Land
Acreage
No
Fence Type
Fenced Yard
Landscape Features
Landscaped
Sewer
Septic System
Size Depth
193 Ft ,8 In
Size Frontage
80 Ft
Size Irregular
80 X 193.7 Ft
Size Total Text
80 X 193.7 Ft
Zoning Description
Res
Rooms
Level
Type
Length
Width
Dimensions
Second Level
Primary Bedroom
3.7 m
4.71 m
3.7 m x 4.71 m
Second Level
Bedroom 2
3.05 m
2.64 m
3.05 m x 2.64 m
Second Level
Bedroom 3
4.13 m
2.69 m
4.13 m x 2.69 m
Basement
Bedroom 4
3.83 m
3.29 m
3.83 m x 3.29 m
Basement
Recreational, Games Room
4.31 m
5.07 m
4.31 m x 5.07 m
Basement
Laundry Room
2.77 m
2.4 m
2.77 m x 2.4 m
Main Level
Kitchen
2.78 m
3.28 m
2.78 m x 3.28 m
Main Level
Dining Room
3.24 m
2.1 m
3.24 m x 2.1 m
Main Level
Living Room
5.83 m
5.34 m
5.83 m x 5.34 m
Ground Level
Family Room
3.15 m
5.3 m
3.15 m x 5.3 m
Utilities
https://www.realtor.ca/real-estate/28384137/17-jamieson-drive-adjala-tosorontio-rosemont-rosemont





































