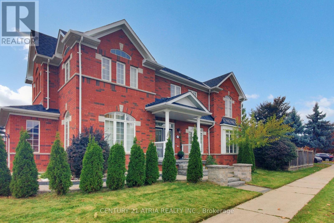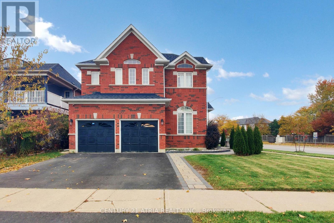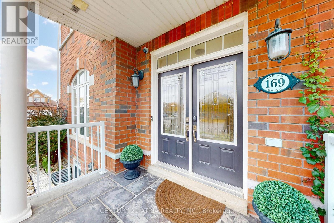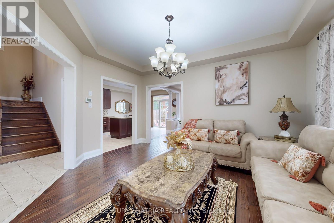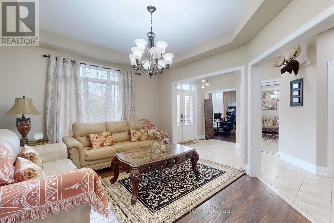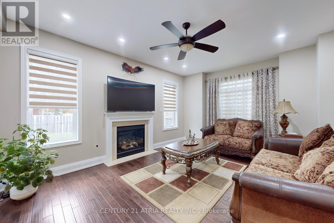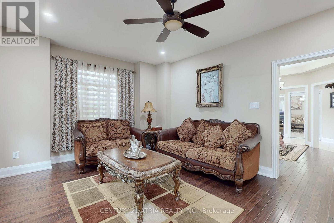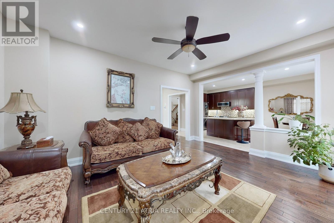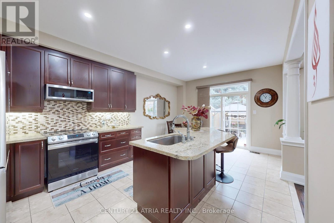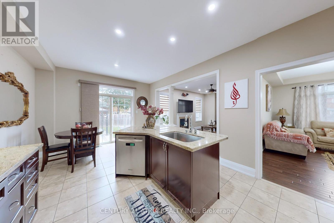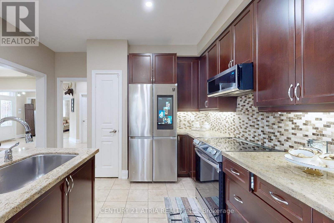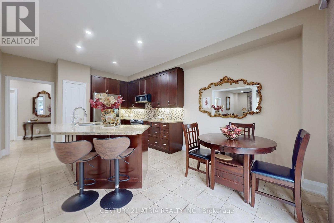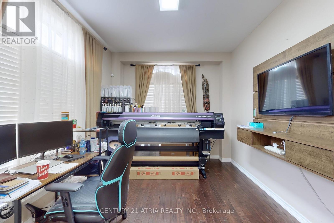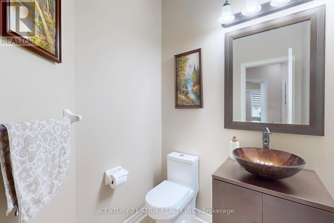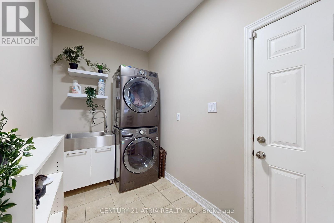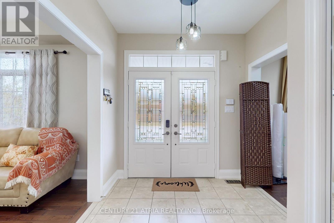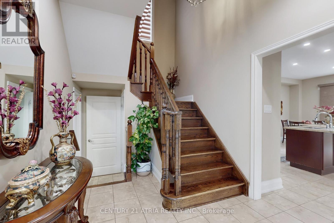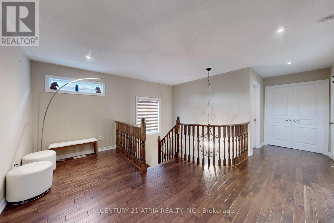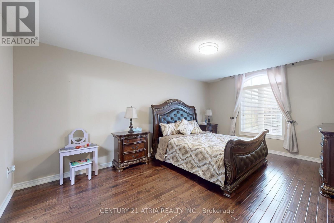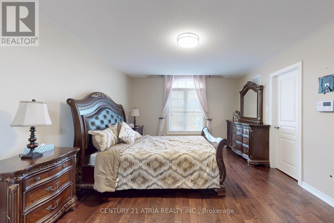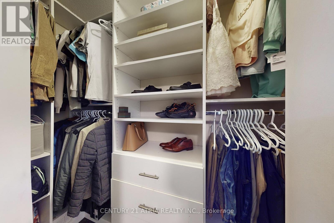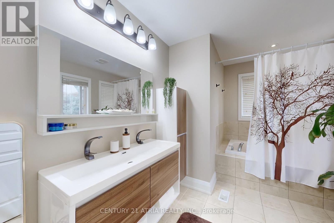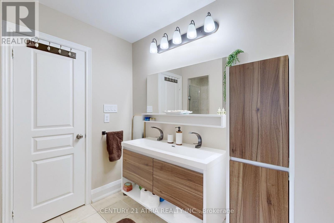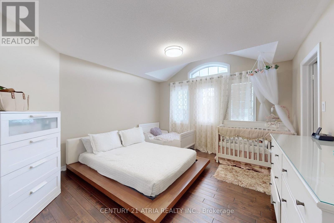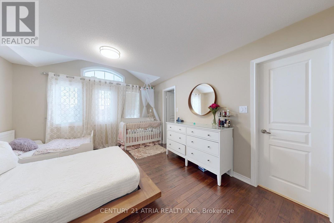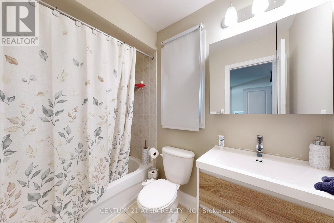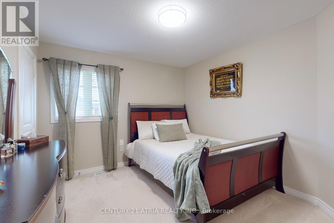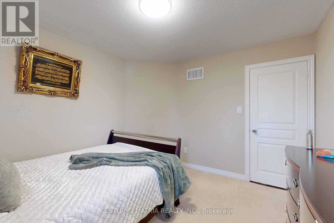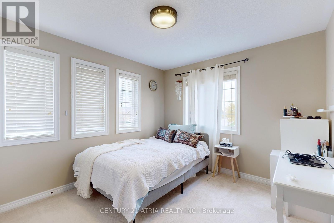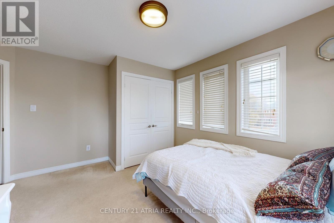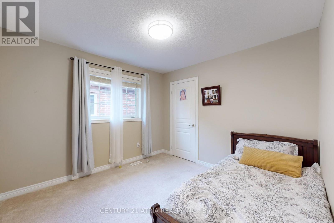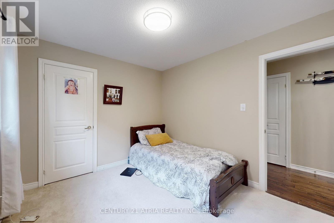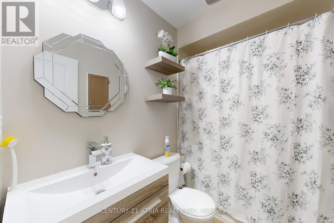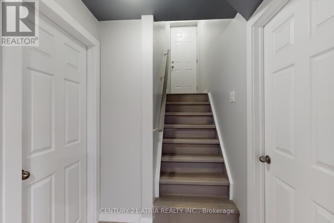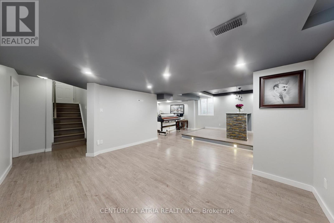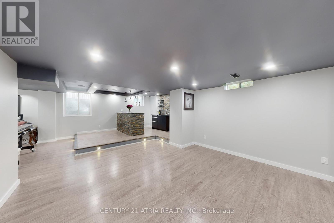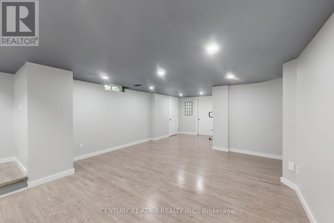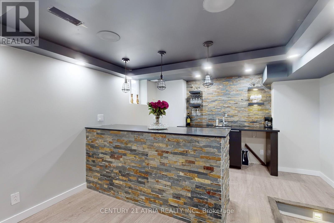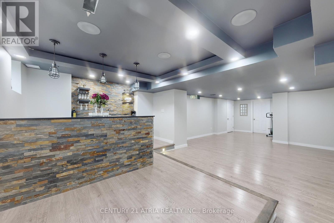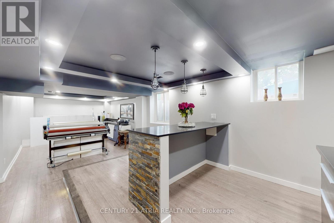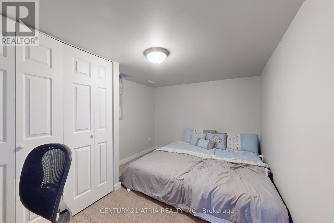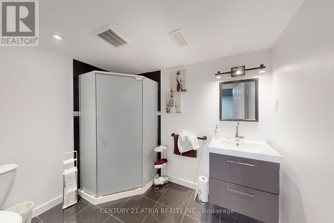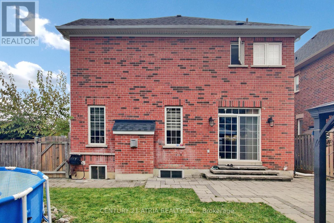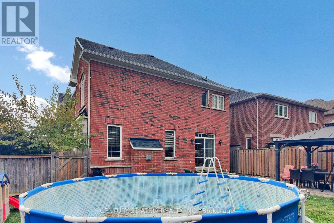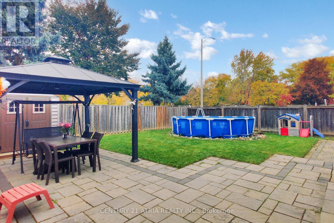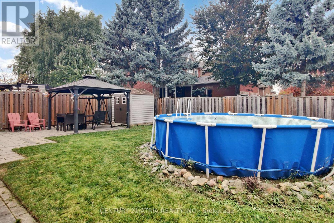Team Finora | Dan Kate and Jodie Finora | Niagara's Top Realtors | ReMax Niagara Realty Ltd.
169 Barber Drive Halton Hills, Ontario L7G 5L5
6 Bedroom
5 Bathroom
2,500 - 3,000 ft2
Fireplace
On Ground Pool
Central Air Conditioning
Forced Air
$1,299,000
Premium Corner Lot full of Natural Light, 5 Brs 5 Wrs Detached home move-in ready. Finished Bsmt. Hardwood Floors On Main Level, & 2nd Flr Sitting Area & 2 Bedrooms 9Ft Smooth Ceiling On Main Flr, Pot Lights& Zebra Shades. Gas Fireplace. Large Windows Bring Lots Of Sunlight. Eat-In Kitchen, Stainless Appliances, Centre Island, Backsplash, Granite Countertop & W/O To Bkyd. Wood Staircase. 2 Master Brs W/ Ensuite & W/I Closets. Spacious Brs W/ Large Closets. (id:61215)
Property Details
| MLS® Number | W12510262 |
| Property Type | Single Family |
| Community Name | Georgetown |
| Equipment Type | Water Heater |
| Parking Space Total | 6 |
| Pool Type | On Ground Pool |
| Rental Equipment Type | Water Heater |
Building
| Bathroom Total | 5 |
| Bedrooms Above Ground | 5 |
| Bedrooms Below Ground | 1 |
| Bedrooms Total | 6 |
| Age | 16 To 30 Years |
| Amenities | Fireplace(s) |
| Appliances | Central Vacuum, Blinds, Dishwasher, Dryer, Microwave, Range, Stove, Washer, Water Softener, Refrigerator |
| Basement Development | Finished |
| Basement Features | Separate Entrance |
| Basement Type | N/a, N/a (finished) |
| Construction Style Attachment | Detached |
| Cooling Type | Central Air Conditioning |
| Exterior Finish | Brick |
| Fire Protection | Security System, Smoke Detectors |
| Fireplace Present | Yes |
| Fireplace Total | 1 |
| Flooring Type | Hardwood, Laminate, Carpeted |
| Foundation Type | Concrete |
| Half Bath Total | 1 |
| Heating Fuel | Natural Gas |
| Heating Type | Forced Air |
| Stories Total | 2 |
| Size Interior | 2,500 - 3,000 Ft2 |
| Type | House |
| Utility Water | Municipal Water |
Parking
| Garage |
Land
| Acreage | No |
| Sewer | Sanitary Sewer |
| Size Depth | 99 Ft |
| Size Frontage | 43 Ft ,4 In |
| Size Irregular | 43.4 X 99 Ft |
| Size Total Text | 43.4 X 99 Ft |
Rooms
| Level | Type | Length | Width | Dimensions |
|---|---|---|---|---|
| Second Level | Primary Bedroom | 5 m | 3.9 m | 5 m x 3.9 m |
| Second Level | Bedroom 2 | 4.75 m | 4.11 m | 4.75 m x 4.11 m |
| Second Level | Bedroom 3 | 4 m | 3.2 m | 4 m x 3.2 m |
| Second Level | Bedroom 4 | 3.5 m | 3.25 m | 3.5 m x 3.25 m |
| Second Level | Bedroom 5 | 3.4 m | 3.2 m | 3.4 m x 3.2 m |
| Basement | Media | 9 m | 3.7 m | 9 m x 3.7 m |
| Basement | Bedroom | 3.6 m | 3.4 m | 3.6 m x 3.4 m |
| Basement | Recreational, Games Room | 4.5 m | 4.2 m | 4.5 m x 4.2 m |
| Main Level | Living Room | 4 m | 3.2 m | 4 m x 3.2 m |
| Main Level | Dining Room | 4.5 m | 3.65 m | 4.5 m x 3.65 m |
| Main Level | Kitchen | 7.8 m | 3 m | 7.8 m x 3 m |
| Main Level | Family Room | 5 m | 4 m | 5 m x 4 m |
https://www.realtor.ca/real-estate/29068280/169-barber-drive-halton-hills-georgetown-georgetown

