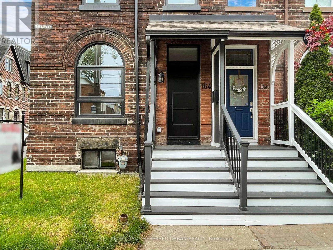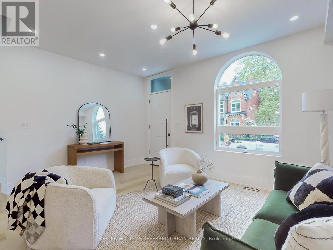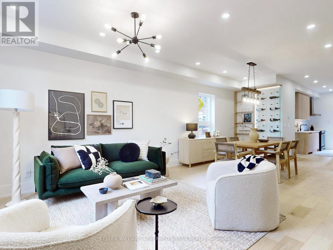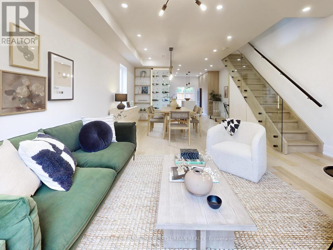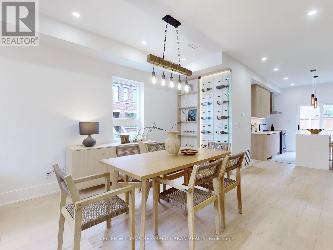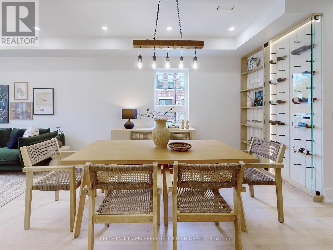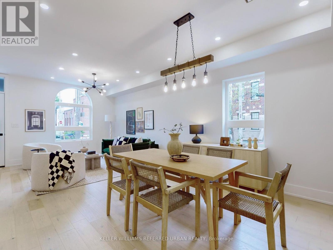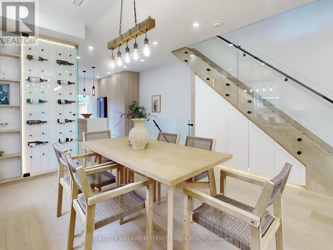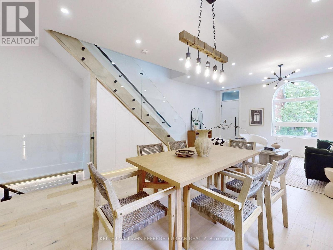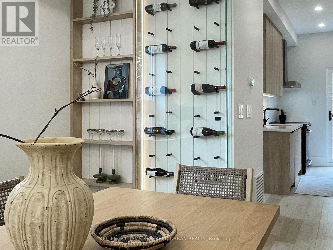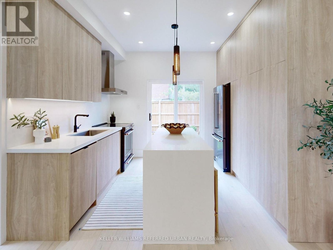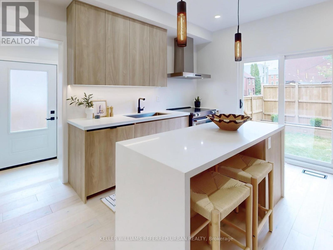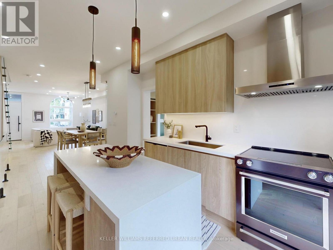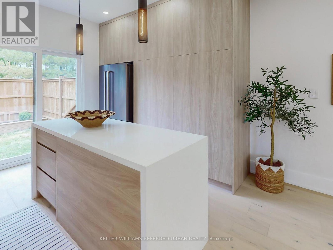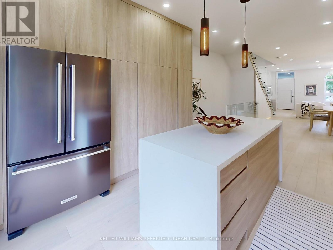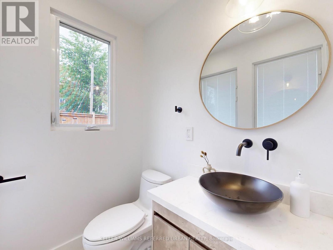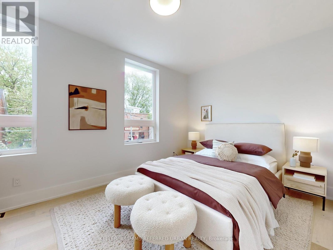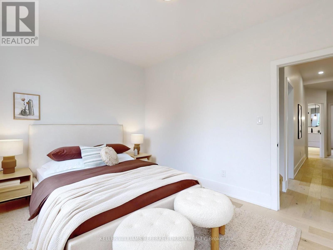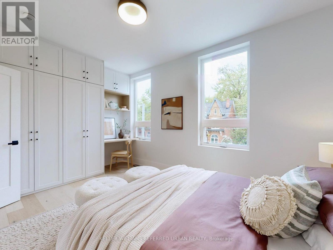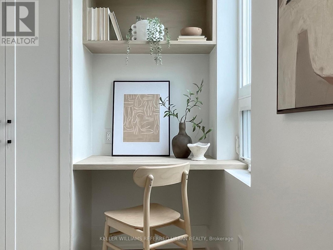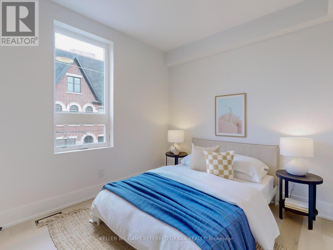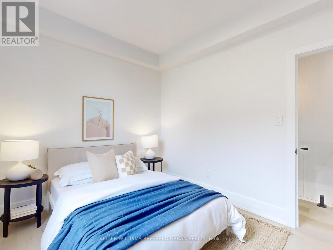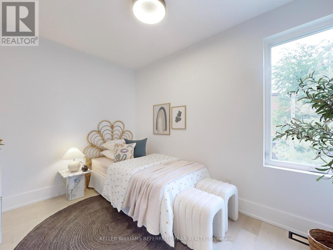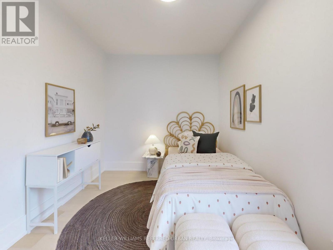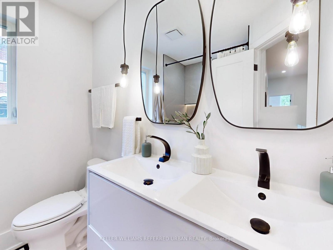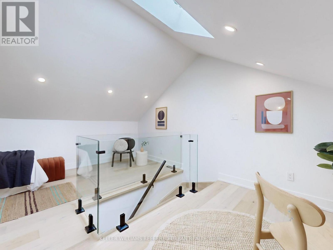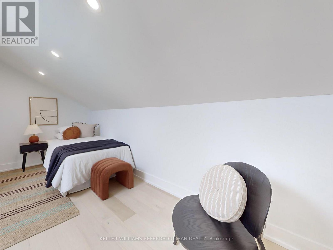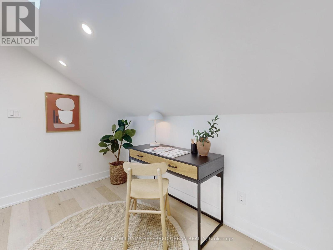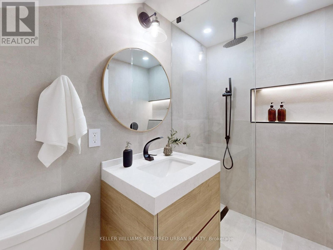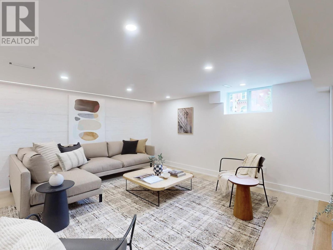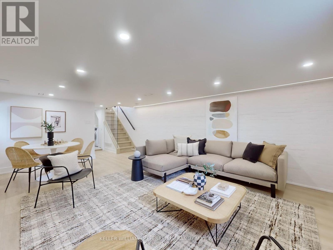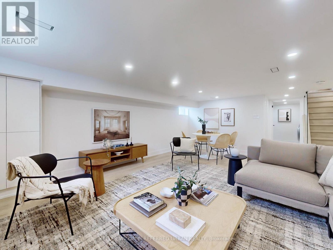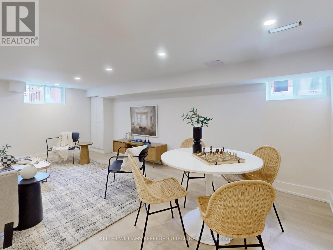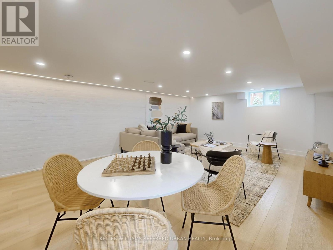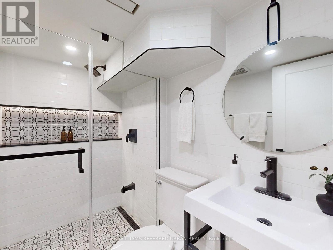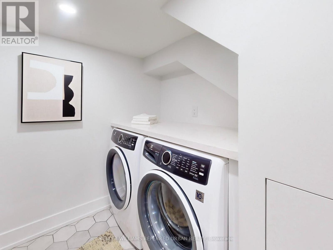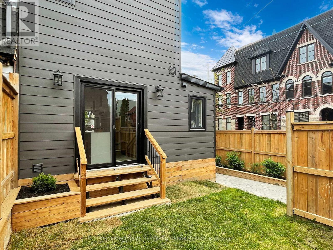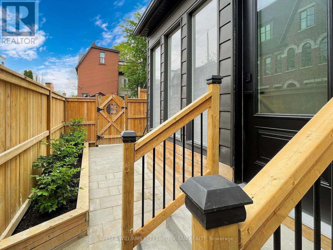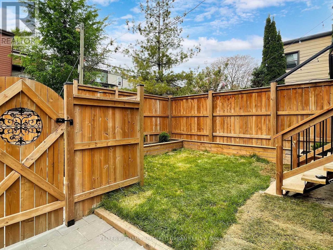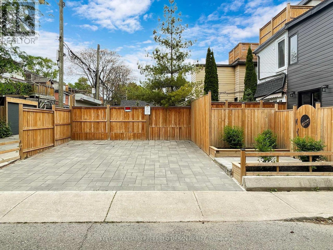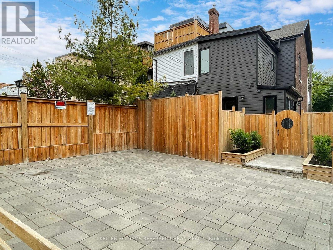4 Bedroom
4 Bathroom
2,000 - 2,500 ft2
Central Air Conditioning
Forced Air
$5,000 Monthly
Stunning, fully renovated home in the heart of Riverdale! This spacious 4-bedroom, 4-bathroom property features a bright open-concept layout, designer kitchen with premium appliances, hardwood floors throughout, and a fully finished basement. Private backyard, perfect for entertaining. Includes rare 2-car parking. Located on a quiet, tree-lined street steps to Riverdale Park, Broadview Hotel, top-ranked schools, transit, shops, and restaurants. A perfect blend of modern comfort and classic charm in one of Toronto's most desirable neighbourhoods. (id:61215)
Property Details
|
MLS® Number
|
E12331549 |
|
Property Type
|
Single Family |
|
Community Name
|
South Riverdale |
|
Amenities Near By
|
Park, Public Transit, Schools |
|
Features
|
Carpet Free, In Suite Laundry |
|
Parking Space Total
|
2 |
Building
|
Bathroom Total
|
4 |
|
Bedrooms Above Ground
|
4 |
|
Bedrooms Total
|
4 |
|
Basement Development
|
Finished |
|
Basement Type
|
Full (finished) |
|
Construction Status
|
Insulation Upgraded |
|
Construction Style Attachment
|
Semi-detached |
|
Cooling Type
|
Central Air Conditioning |
|
Exterior Finish
|
Brick |
|
Flooring Type
|
Hardwood |
|
Foundation Type
|
Concrete |
|
Half Bath Total
|
1 |
|
Heating Fuel
|
Natural Gas |
|
Heating Type
|
Forced Air |
|
Stories Total
|
3 |
|
Size Interior
|
2,000 - 2,500 Ft2 |
|
Type
|
House |
|
Utility Water
|
Municipal Water |
Parking
Land
|
Acreage
|
No |
|
Fence Type
|
Fenced Yard |
|
Land Amenities
|
Park, Public Transit, Schools |
|
Sewer
|
Sanitary Sewer |
Rooms
| Level |
Type |
Length |
Width |
Dimensions |
|
Second Level |
Bedroom |
4.67 m |
3.05 m |
4.67 m x 3.05 m |
|
Second Level |
Bedroom 2 |
3.25 m |
2.84 m |
3.25 m x 2.84 m |
|
Third Level |
Bedroom 3 |
3.51 m |
2.46 m |
3.51 m x 2.46 m |
|
Third Level |
Bedroom 4 |
4.98 m |
4.65 m |
4.98 m x 4.65 m |
|
Basement |
Recreational, Games Room |
7.26 m |
4.6 m |
7.26 m x 4.6 m |
|
Main Level |
Living Room |
4.65 m |
3.28 m |
4.65 m x 3.28 m |
|
Main Level |
Dining Room |
3.78 m |
3.96 m |
3.78 m x 3.96 m |
|
Main Level |
Kitchen |
5.05 m |
3.45 m |
5.05 m x 3.45 m |
https://www.realtor.ca/real-estate/28705366/164-broadview-avenue-toronto-south-riverdale-south-riverdale

