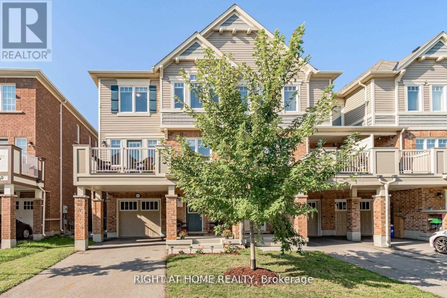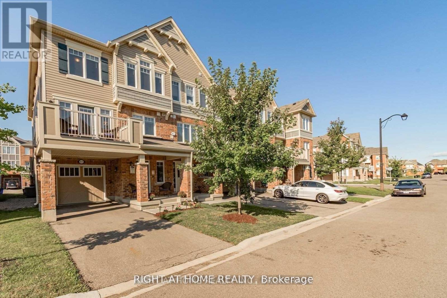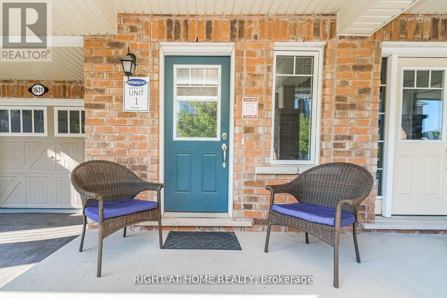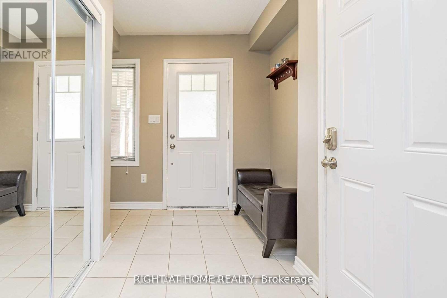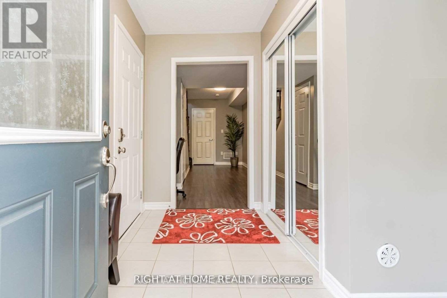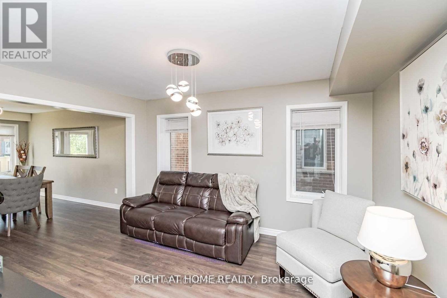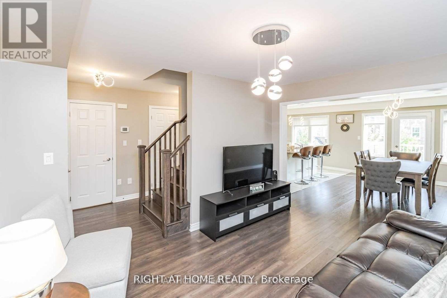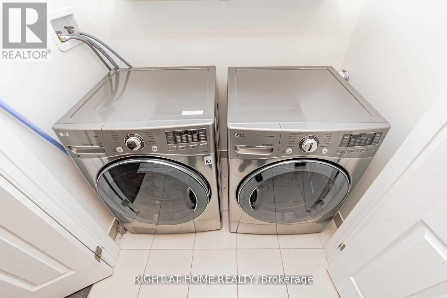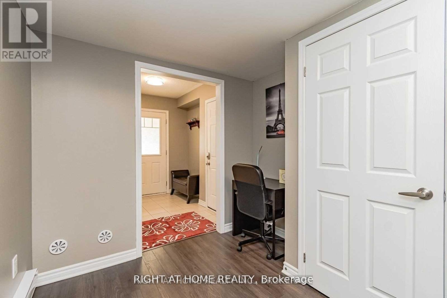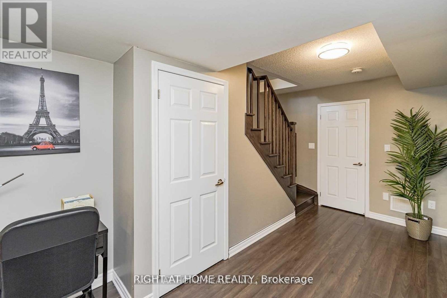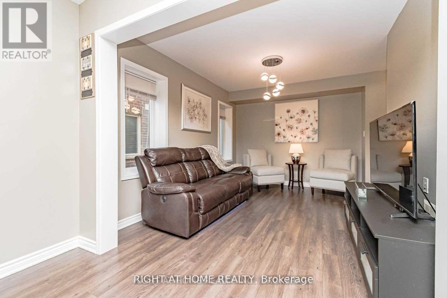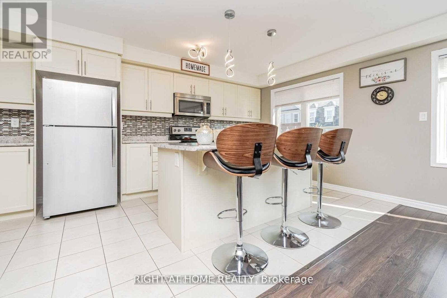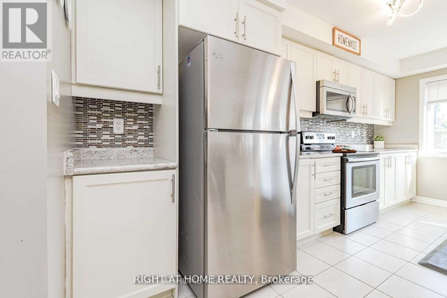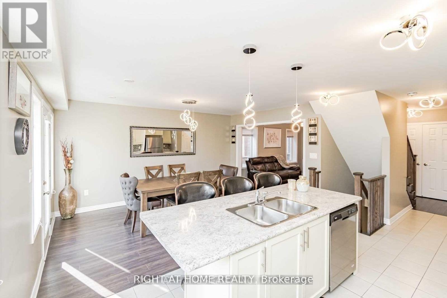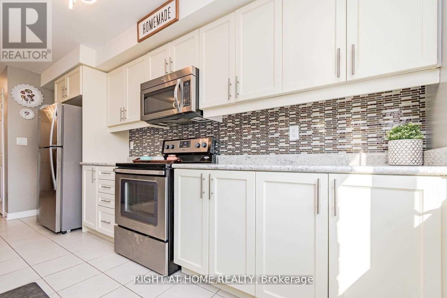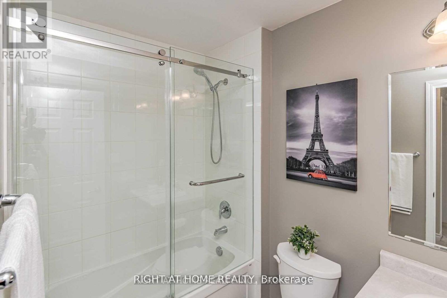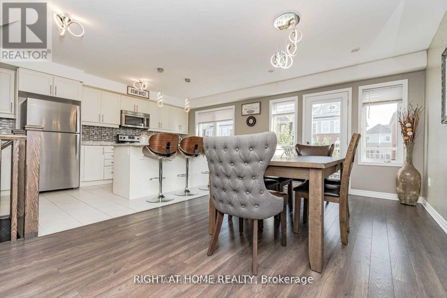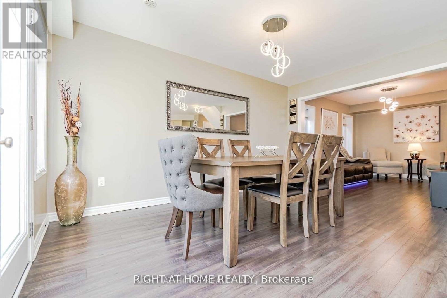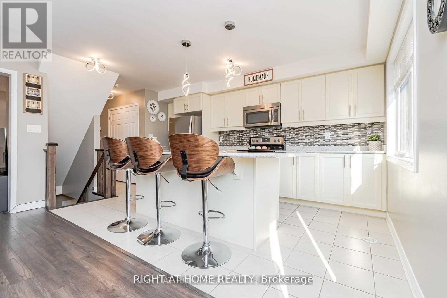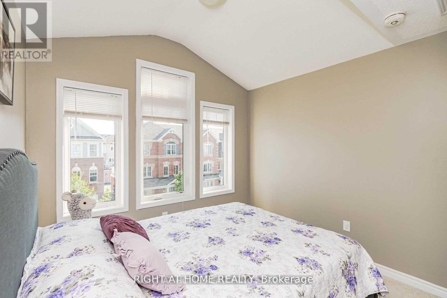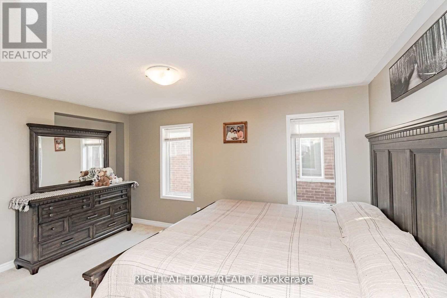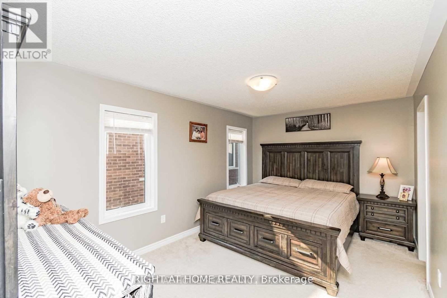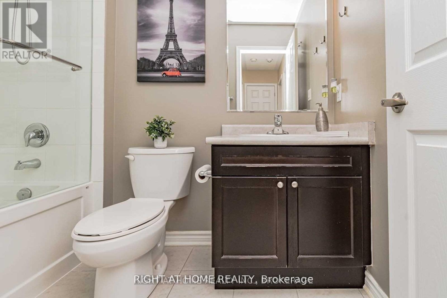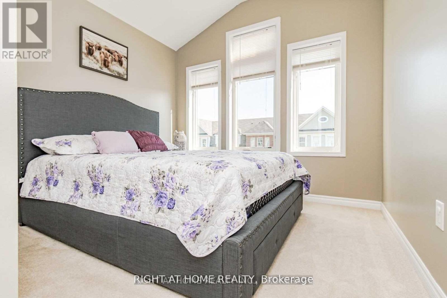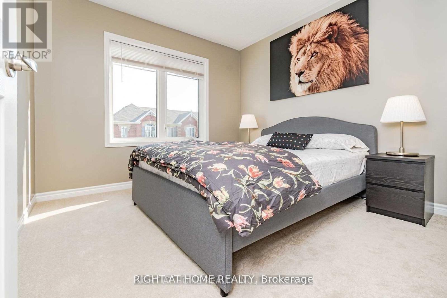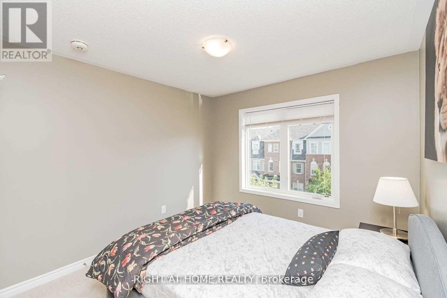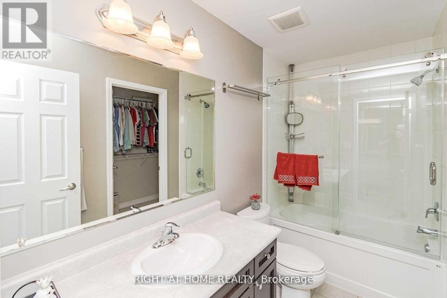Team Finora | Dan Kate and Jodie Finora | Niagara's Top Realtors | ReMax Niagara Realty Ltd.
1631 Leblanc Court Milton, Ontario L5S 1V6
3 Bedroom
3 Bathroom
1,500 - 2,000 ft2
Central Air Conditioning
Forced Air
$3,100 Monthly
Tenant is leaving on Oct 7 . Practical Layout and Bright End Unit*Family Friendly Neighbourhood* Close To Shops,Schools,Transit*Main Floor Access To Garage*Fantastic Open Concept Great For Entertaining*Gourmet Chef's Kit W/B/I S/S Appl,Dble Sink,Brkfst Bar,Centre Island & Pantry*Walkout To Large Balcony*Great For Bbqs/Entertaining Family & Friends*Fabulous Master Bdrm W/W/I Closet & 4Pc Ensuite*Bright & Spacious Bedrooms**Nothing To Do But Move In!Extras: Fridge Stove B/I Dishwasher .washer and dryer for tenant use (id:61215)
Property Details
| MLS® Number | W12410978 |
| Property Type | Single Family |
| Community Name | 1032 - FO Ford |
| Parking Space Total | 2 |
Building
| Bathroom Total | 3 |
| Bedrooms Above Ground | 3 |
| Bedrooms Total | 3 |
| Age | 6 To 15 Years |
| Construction Status | Insulation Upgraded |
| Construction Style Attachment | Attached |
| Cooling Type | Central Air Conditioning |
| Exterior Finish | Vinyl Siding |
| Flooring Type | Ceramic, Laminate, Carpeted |
| Foundation Type | Poured Concrete |
| Half Bath Total | 1 |
| Heating Fuel | Natural Gas |
| Heating Type | Forced Air |
| Stories Total | 3 |
| Size Interior | 1,500 - 2,000 Ft2 |
| Type | Row / Townhouse |
| Utility Water | Municipal Water |
Parking
| Attached Garage | |
| Garage |
Land
| Acreage | No |
| Sewer | Sanitary Sewer |
Rooms
| Level | Type | Length | Width | Dimensions |
|---|---|---|---|---|
| Second Level | Family Room | 4.58 m | 3.32 m | 4.58 m x 3.32 m |
| Second Level | Dining Room | 3.96 m | 3.17 m | 3.96 m x 3.17 m |
| Second Level | Kitchen | 4.58 m | 3.32 m | 4.58 m x 3.32 m |
| Third Level | Primary Bedroom | 4.58 m | 3.05 m | 4.58 m x 3.05 m |
| Third Level | Bedroom 2 | 2.99 m | 2.77 m | 2.99 m x 2.77 m |
| Third Level | Bedroom 3 | 3.05 m | 2.74 m | 3.05 m x 2.74 m |
| Main Level | Foyer | 2.56 m | 1.86 m | 2.56 m x 1.86 m |
| Main Level | Library | 4.82 m | 1.86 m | 4.82 m x 1.86 m |
https://www.realtor.ca/real-estate/28879093/1631-leblanc-court-milton-fo-ford-1032-fo-ford

