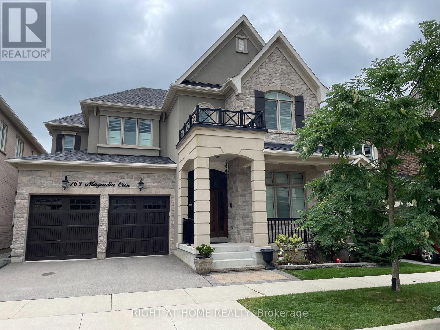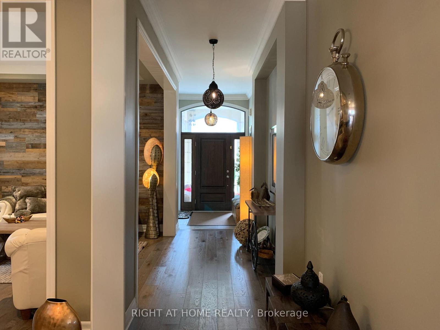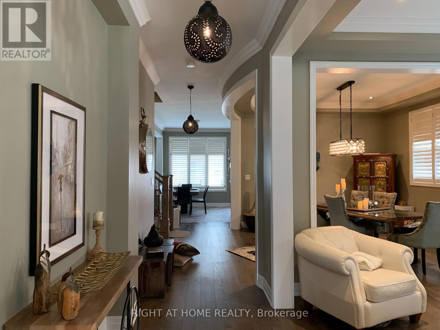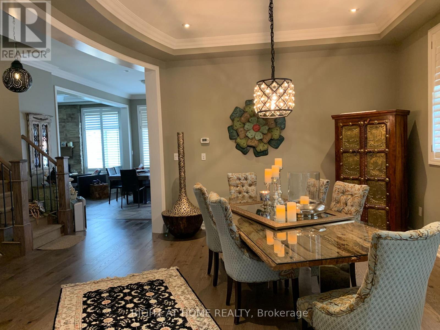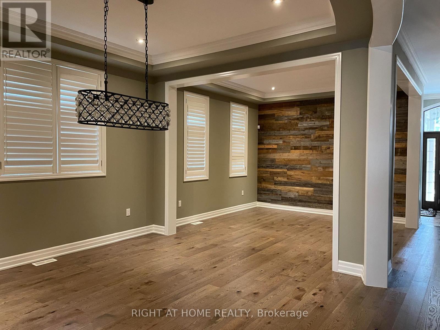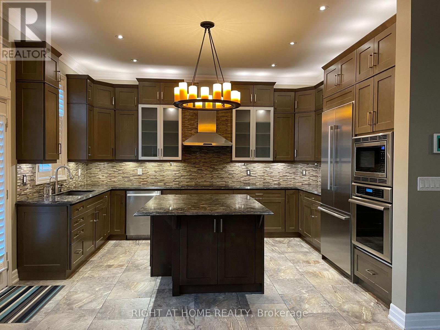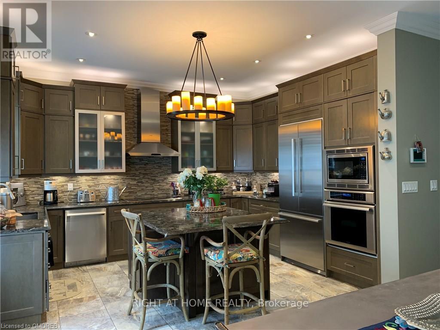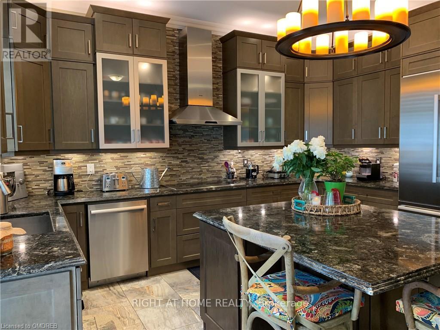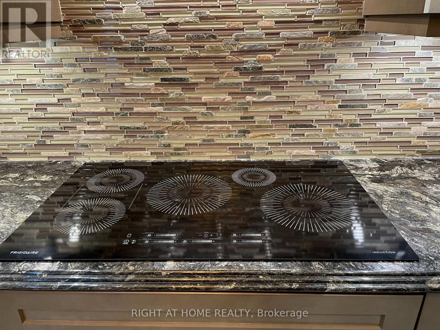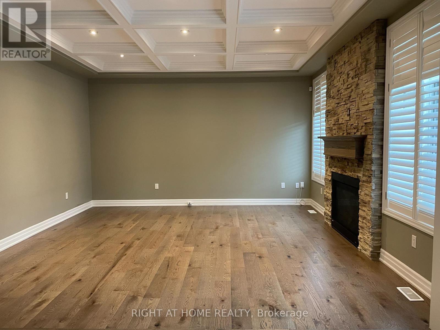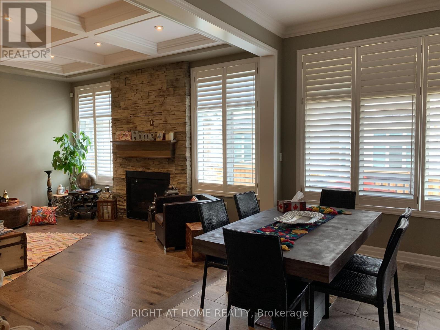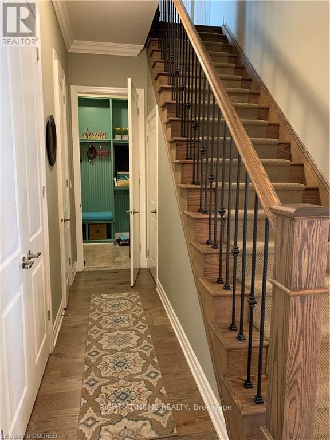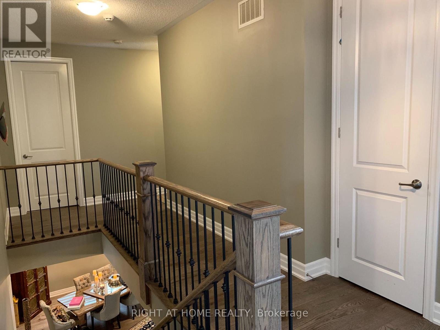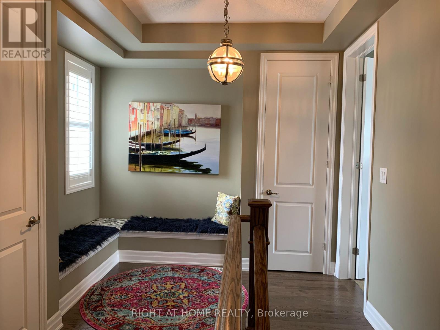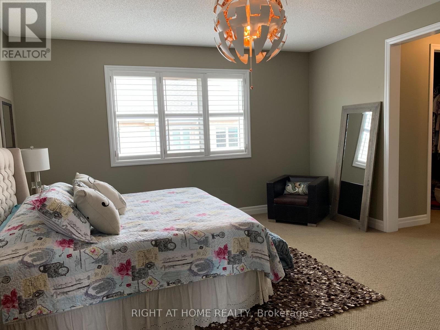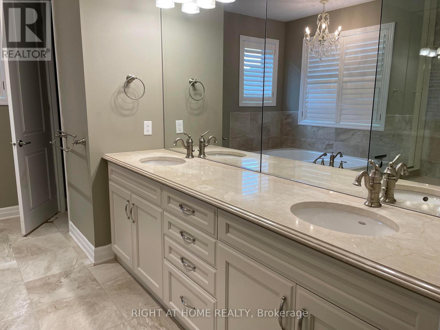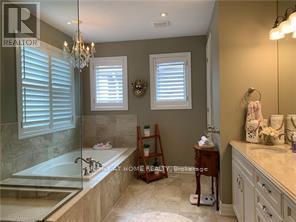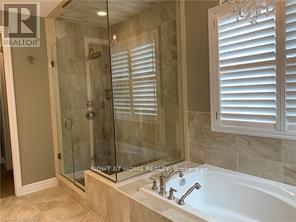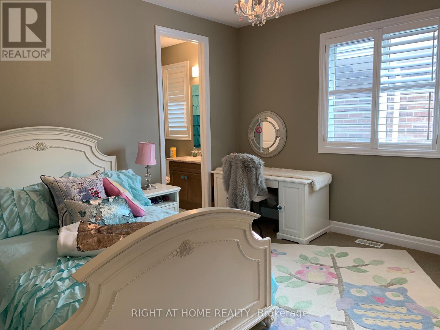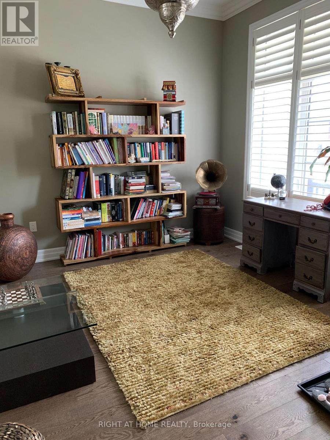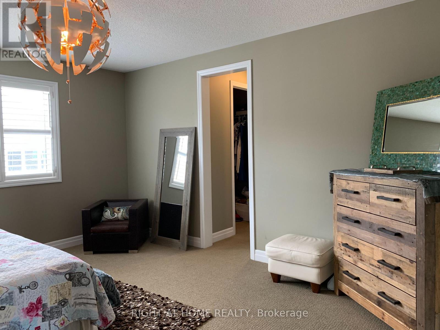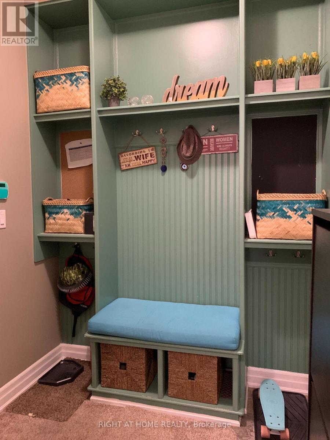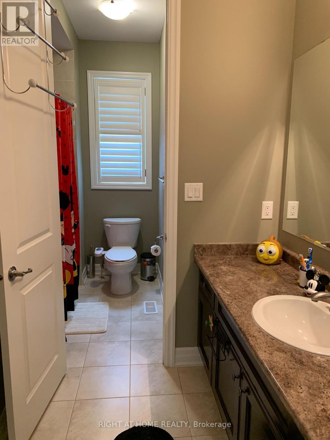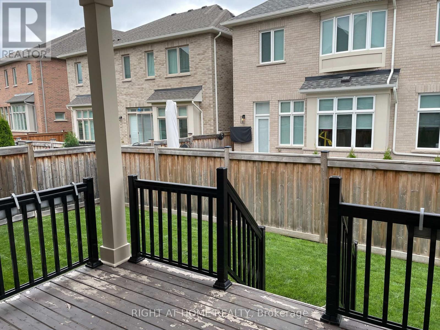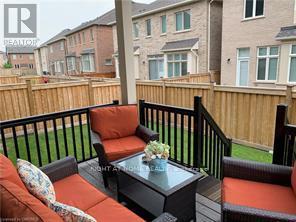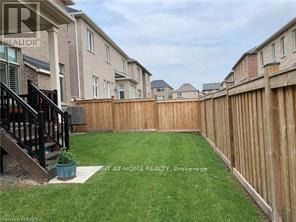163 Magnolia Crescent
Oakville, Ontario L6M 0Z8
4 Bedroom
4 Bathroom
3,000 - 3,500 ft2
Fireplace
Central Air Conditioning
Forced Air
$5,250 Monthly
Extensively Upgraded Executive rental in Oakville's Sought-after Preserve Neighborhood! Soaring 10' ceiling on main floor,9' ceiling on 2nd floor. Main floor study, Custom Kitchen with high-end appliances. Hardwood flooring on main floor. Large 16'x 16' family room w/ coffered ceilings.Large eat-in kitchen & walk out to upgraded covered deck w/gas hook up. 2nd floor laundry. 3 full washrooms upstairs, Master bedroom with his & hers walk-in closets & luxurious 5pc ensuite. All bedrooms upstairs have ensuite privileges. (id:61215)
Property Details
MLS® Number
W12386049
Property Type
Single Family
Community Name
1008 - GO Glenorchy
Amenities Near By
Golf Nearby, Hospital, Park, Schools
Equipment Type
Water Heater
Features
Conservation/green Belt, Carpet Free
Parking Space Total
4
Rental Equipment Type
Water Heater
Building
Bathroom Total
4
Bedrooms Above Ground
4
Bedrooms Total
4
Age
0 To 5 Years
Amenities
Fireplace(s)
Appliances
Dishwasher, Dryer, Freezer, Microwave, Stove, Refrigerator
Basement Development
Unfinished
Basement Type
N/a (unfinished)
Construction Style Attachment
Detached
Cooling Type
Central Air Conditioning
Exterior Finish
Brick
Fireplace Present
Yes
Fireplace Total
1
Flooring Type
Carpeted, Hardwood
Foundation Type
Concrete
Half Bath Total
1
Heating Fuel
Natural Gas
Heating Type
Forced Air
Stories Total
2
Size Interior
3,000 - 3,500 Ft2
Type
House
Utility Water
Municipal Water
Parking
Land
Acreage
No
Land Amenities
Golf Nearby, Hospital, Park, Schools
Sewer
Sanitary Sewer
Size Depth
89 Ft ,10 In
Size Frontage
45 Ft ,1 In
Size Irregular
45.1 X 89.9 Ft
Size Total Text
45.1 X 89.9 Ft
Surface Water
Lake/pond
Rooms
Level
Type
Length
Width
Dimensions
Second Level
Bedroom 4
3.96 m
3.66 m
3.96 m x 3.66 m
Second Level
Primary Bedroom
4.88 m
4.57 m
4.88 m x 4.57 m
Second Level
Bedroom 2
3.96 m
3.86 m
3.96 m x 3.86 m
Second Level
Bedroom 3
4.72 m
3.35 m
4.72 m x 3.35 m
Main Level
Living Room
3.66 m
3.66 m
3.66 m x 3.66 m
Main Level
Dining Room
4.27 m
4.27 m
4.27 m x 4.27 m
Main Level
Great Room
4.88 m
4.88 m
4.88 m x 4.88 m
Main Level
Kitchen
4.57 m
3.3 m
4.57 m x 3.3 m
Main Level
Eating Area
3.97 m
2.9 m
3.97 m x 2.9 m
Main Level
Den
4.27 m
3.35 m
4.27 m x 3.35 m
https://www.realtor.ca/real-estate/28825022/163-magnolia-crescent-oakville-go-glenorchy-1008-go-glenorchy

