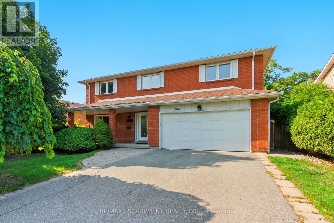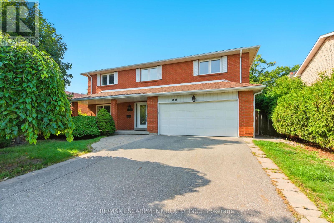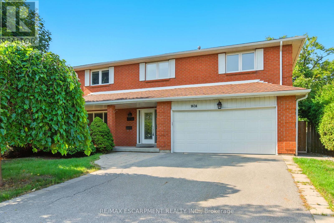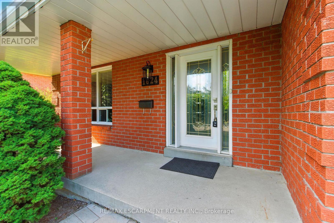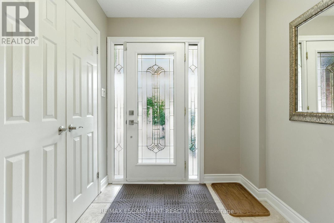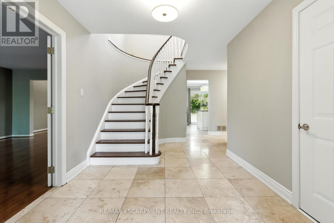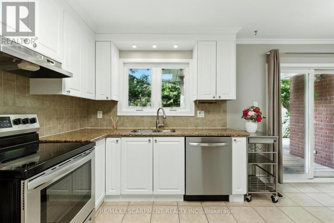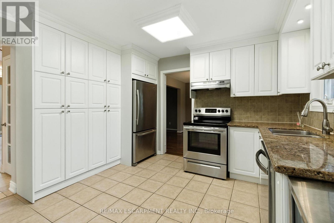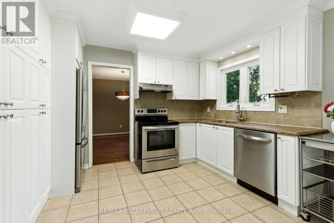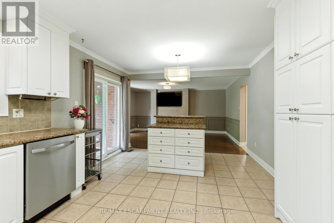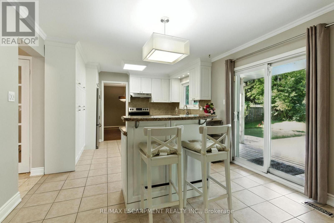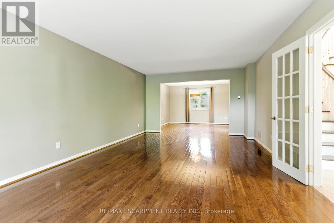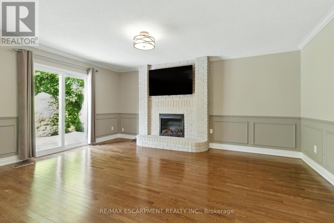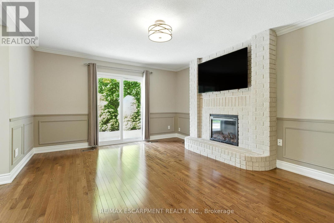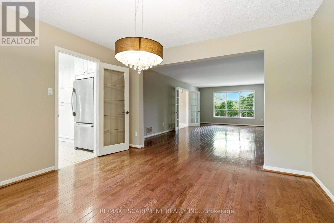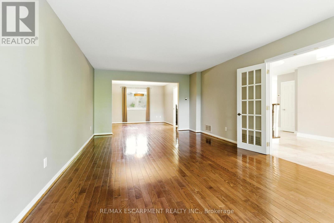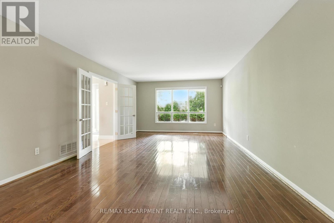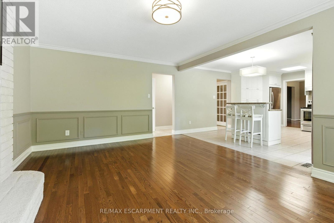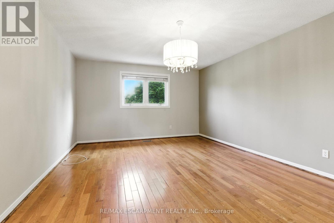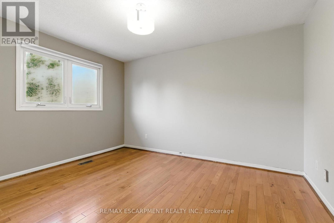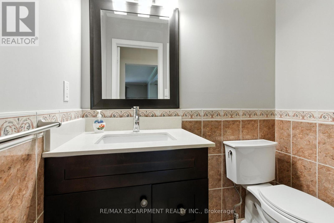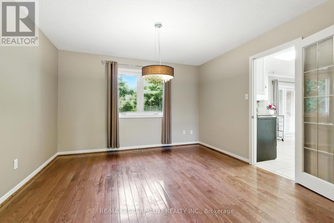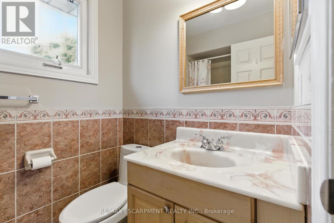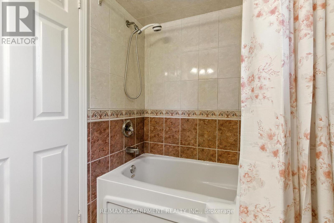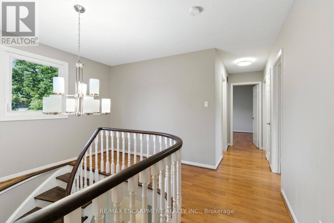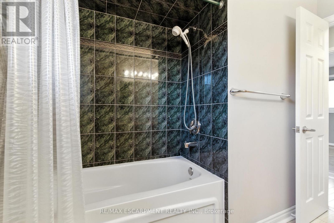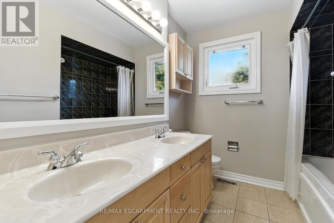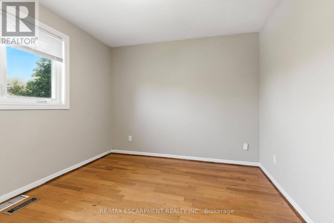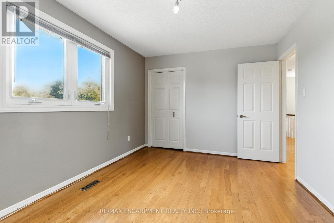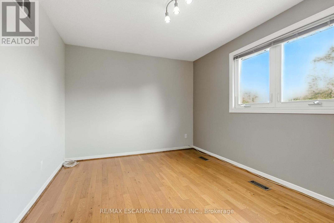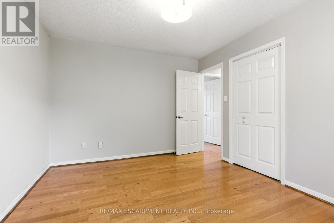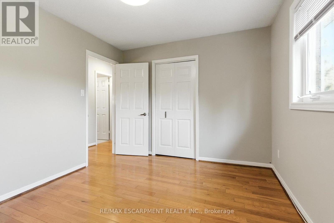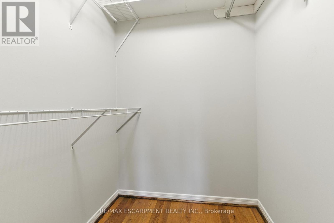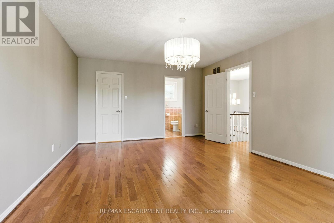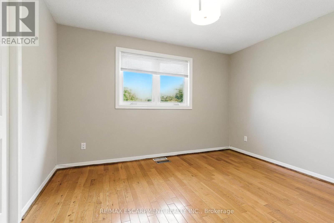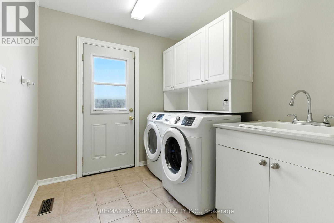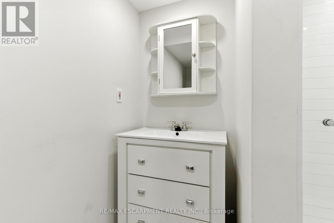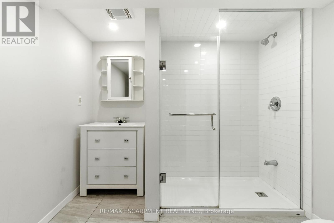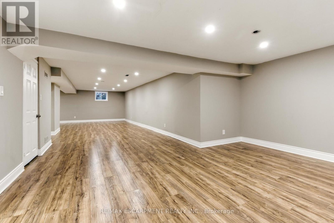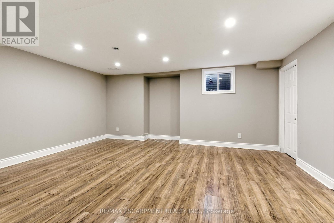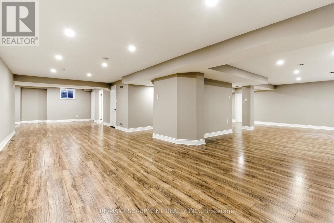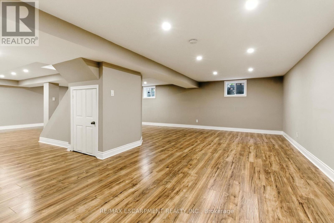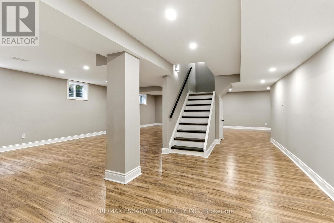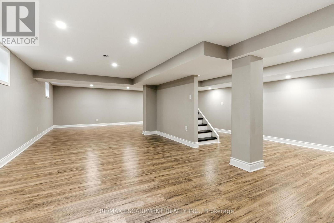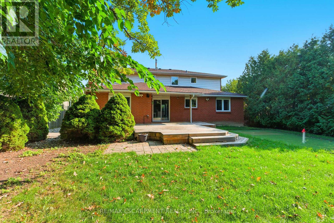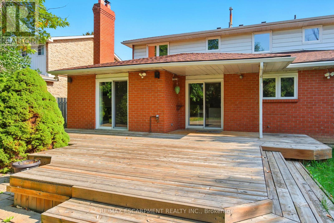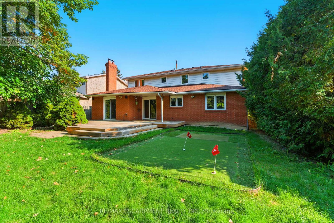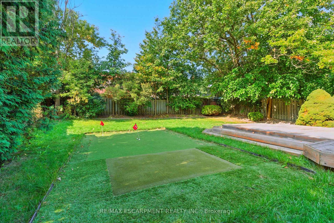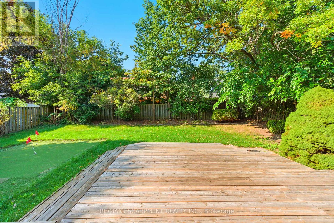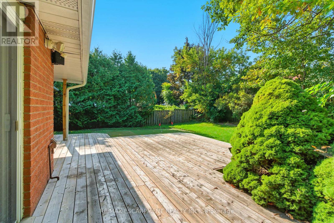5 Bedroom
4 Bathroom
2,500 - 3,000 ft2
Fireplace
Central Air Conditioning
Forced Air
$5,000 Monthly
Experience timeless elegance in one of Mississauga's most sought-after neighbourhoods. Nestled in the exclusive Lorne Park community, this beautifully renovated and thoughtfully updated home offers approximately 2,700 sq. ft. of stylish living space, featuring 4+1 bedrooms and 4bathrooms. Enjoy spacious principal rooms, including formal living and dining areas, an inviting family room with hardwood flooring, a cozy fireplace, and walkout to a large deck and a fully fenced backyard oasis complete with a putting green for relaxed outdoor enjoyment. The upgraded eat-in kitchen boasts granite countertops and stainless steel appliances, perfect for family meals or entertaining guests. Upstairs, discover four generous bedrooms, including a large primary suite with a walk-in closet and a private 4-piece ensuite. A rare blend of classic charm and modern comfort, all in a prime Lorne Park location. (id:61215)
Property Details
|
MLS® Number
|
W12398438 |
|
Property Type
|
Single Family |
|
Community Name
|
Lorne Park |
|
Parking Space Total
|
4 |
Building
|
Bathroom Total
|
4 |
|
Bedrooms Above Ground
|
4 |
|
Bedrooms Below Ground
|
1 |
|
Bedrooms Total
|
5 |
|
Basement Development
|
Finished |
|
Basement Type
|
N/a (finished) |
|
Construction Style Attachment
|
Detached |
|
Cooling Type
|
Central Air Conditioning |
|
Exterior Finish
|
Brick |
|
Fireplace Present
|
Yes |
|
Flooring Type
|
Hardwood, Ceramic |
|
Foundation Type
|
Concrete |
|
Half Bath Total
|
1 |
|
Heating Fuel
|
Natural Gas |
|
Heating Type
|
Forced Air |
|
Stories Total
|
2 |
|
Size Interior
|
2,500 - 3,000 Ft2 |
|
Type
|
House |
|
Utility Water
|
Municipal Water |
Parking
Land
|
Acreage
|
No |
|
Sewer
|
Sanitary Sewer |
Rooms
| Level |
Type |
Length |
Width |
Dimensions |
|
Second Level |
Primary Bedroom |
5.57 m |
3.39 m |
5.57 m x 3.39 m |
|
Second Level |
Bedroom 2 |
4.72 m |
3.34 m |
4.72 m x 3.34 m |
|
Second Level |
Bedroom 3 |
4.19 m |
3.92 m |
4.19 m x 3.92 m |
|
Second Level |
Bedroom 4 |
4.06 m |
3.31 m |
4.06 m x 3.31 m |
|
Ground Level |
Living Room |
6.86 m |
4.39 m |
6.86 m x 4.39 m |
|
Ground Level |
Dining Room |
3.98 m |
3.98 m |
3.98 m x 3.98 m |
|
Ground Level |
Kitchen |
3.98 m |
3.21 m |
3.98 m x 3.21 m |
|
Ground Level |
Family Room |
5.57 m |
4.26 m |
5.57 m x 4.26 m |
|
Ground Level |
Eating Area |
3.39 m |
2.88 m |
3.39 m x 2.88 m |
https://www.realtor.ca/real-estate/28851534/1624-gallant-drive-mississauga-lorne-park-lorne-park

