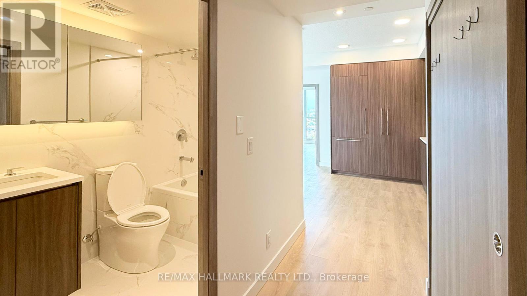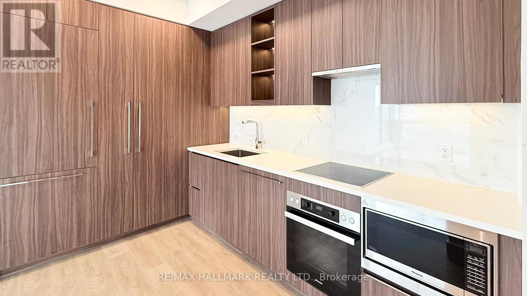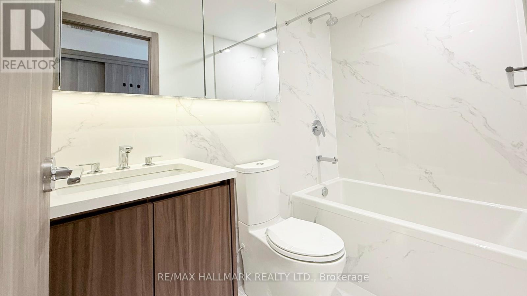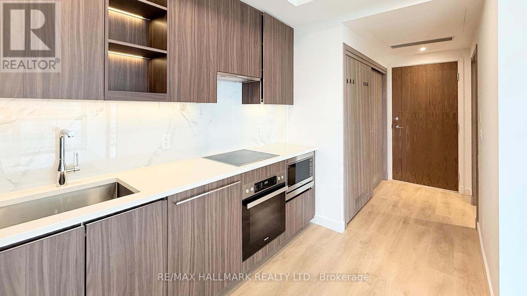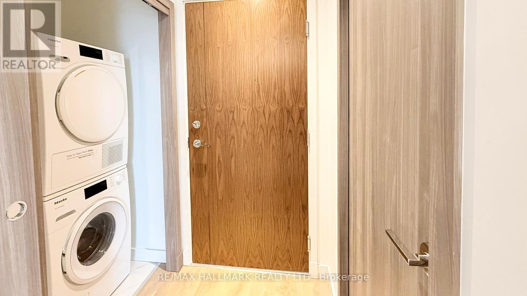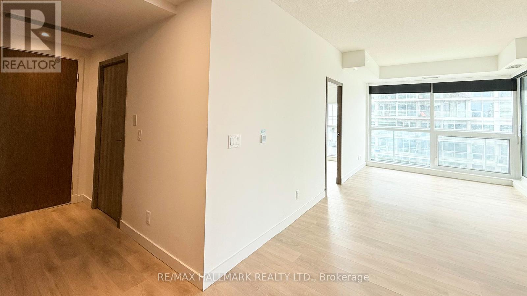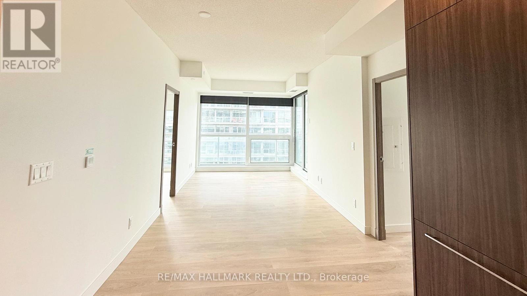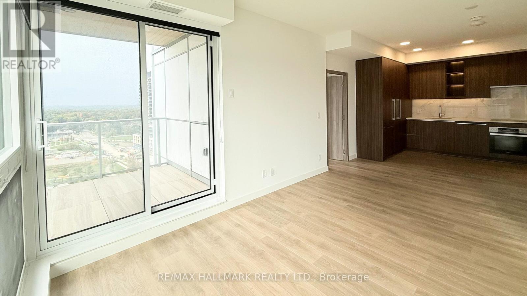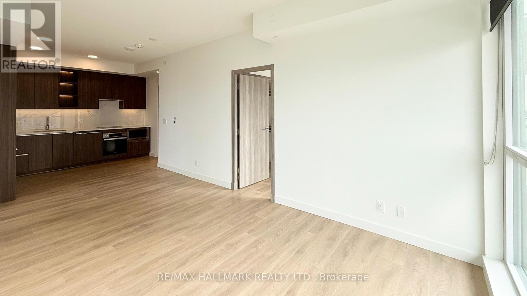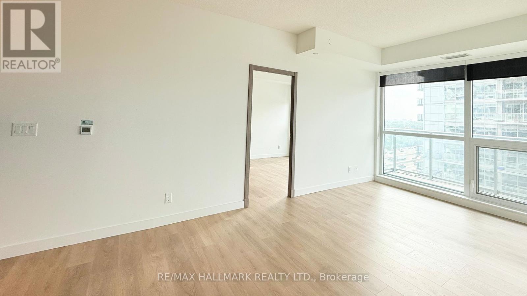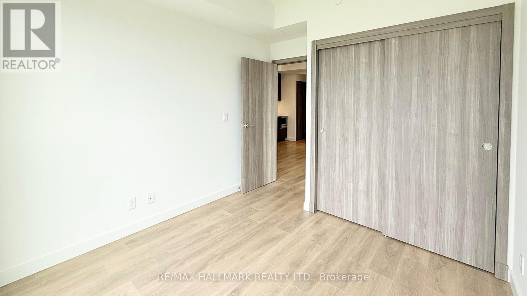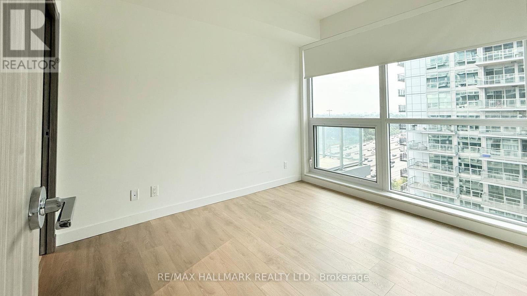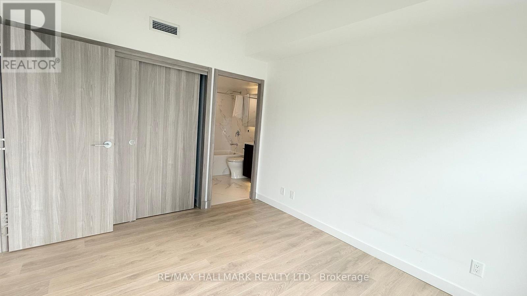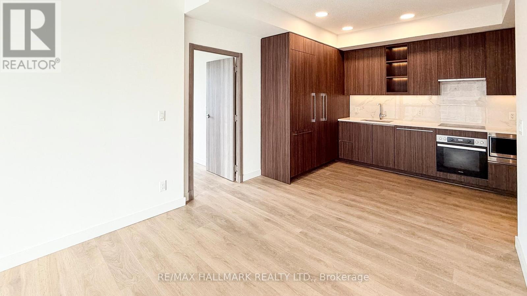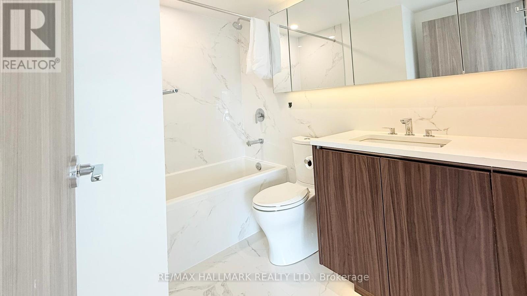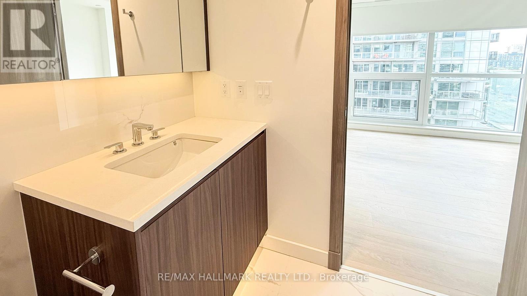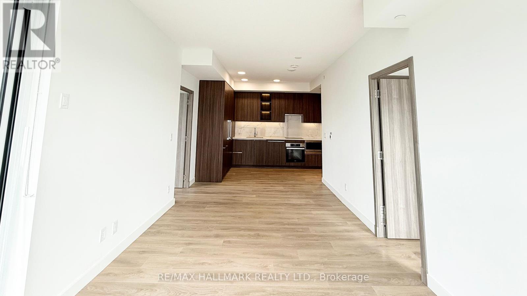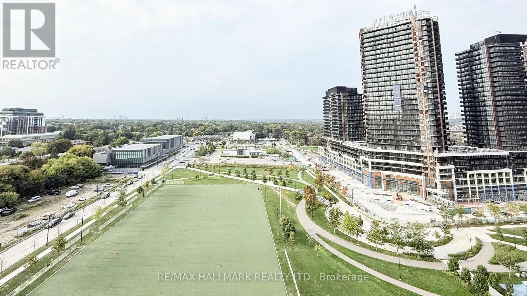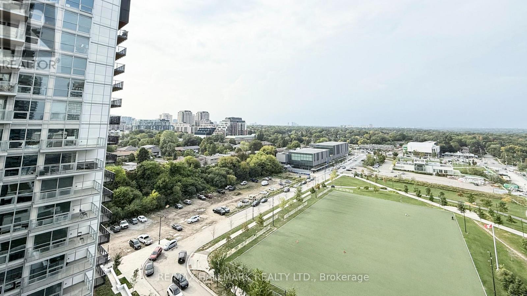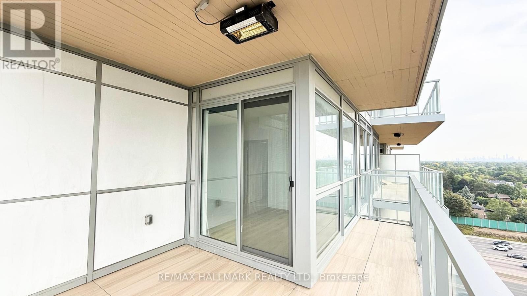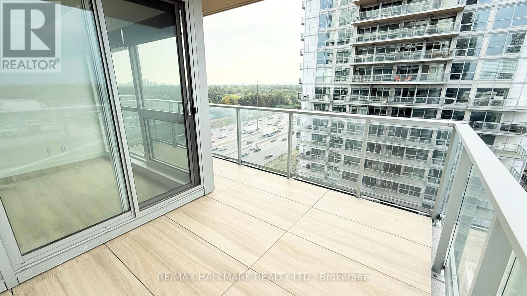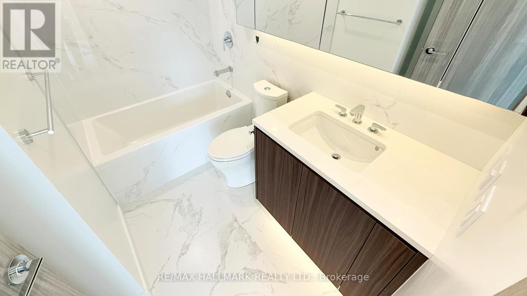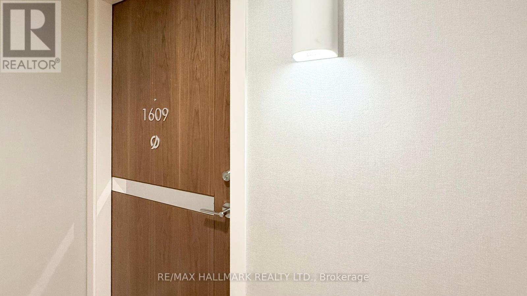Team Finora | Dan Kate and Jodie Finora | Niagara's Top Realtors | ReMax Niagara Realty Ltd.
1609 - 27 Mcmahon Drive Toronto, Ontario M2K 0J2
$748,000Maintenance, Water, Common Area Maintenance
$712.79 Monthly
Maintenance, Water, Common Area Maintenance
$712.79 MonthlyExperience luxury living in the prestigious Saisons Condominium! This stunning northwest corner unit offers breathtaking unobstructed views and a smart split 2-bedroom layout with plenty of natural light. Boasting 893 sq. ft. (755 sq. ft. interior + 138 sq. ft. balcony), the suite features 9' ceilings, floor-to-ceiling windows, laminate flooring throughout, and a sleek modern kitchen with quartz countertops, designer cabinetry, and premium built-in Miele appliances. Residents enjoy 24-hour concierge service, an indoor swimming pool, and access to an 80,000 sq. ft. Mega Club with world-class amenities. Perfectly located near Bessarion subway, GO Transit, Bayview Village, IKEA, Canadian Tire, shops, restaurants, and with quick access to Hwy 401, 404 & DVP. A rare blend of elegance, comfort, and convenience! (id:61215)
Property Details
| MLS® Number | C12426911 |
| Property Type | Single Family |
| Community Name | Bayview Village |
| Community Features | Pet Restrictions |
| Features | Carpet Free |
| Parking Space Total | 1 |
Building
| Bathroom Total | 2 |
| Bedrooms Above Ground | 2 |
| Bedrooms Total | 2 |
| Amenities | Storage - Locker |
| Appliances | Dishwasher, Dryer, Microwave, Oven, Hood Fan, Stove, Washer, Refrigerator |
| Cooling Type | Central Air Conditioning |
| Heating Fuel | Natural Gas |
| Heating Type | Forced Air |
| Size Interior | 700 - 799 Ft2 |
| Type | Apartment |
Parking
| Underground | |
| Garage |
Land
| Acreage | No |

