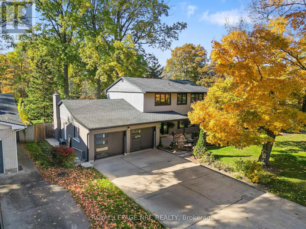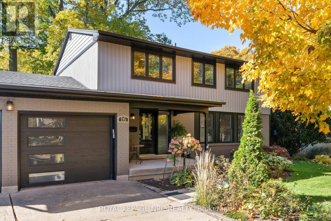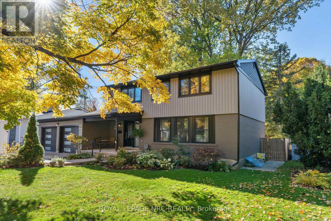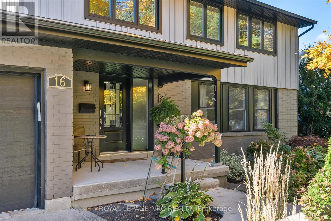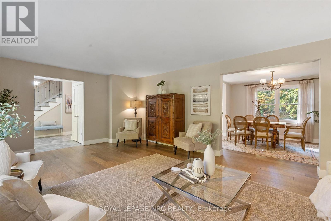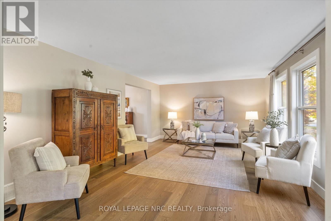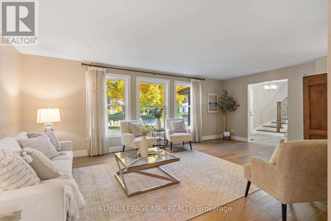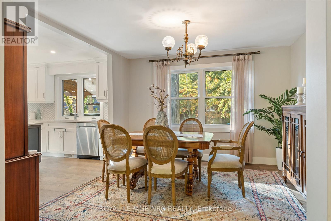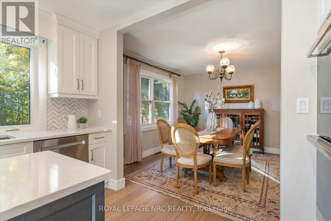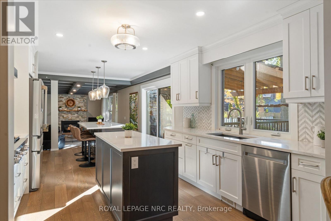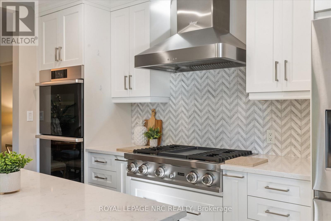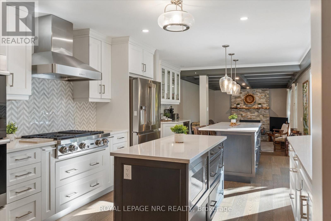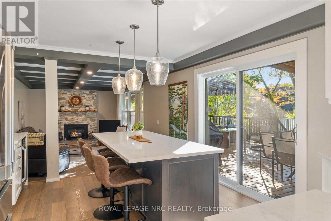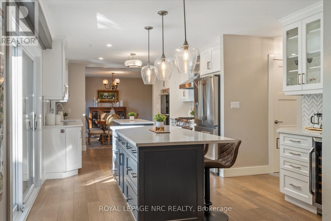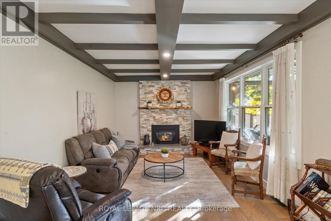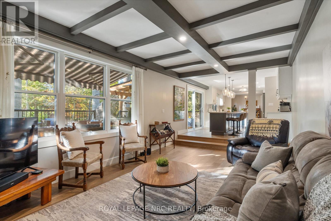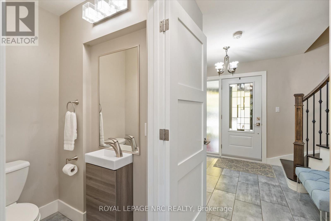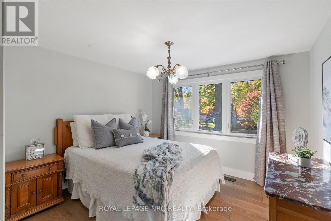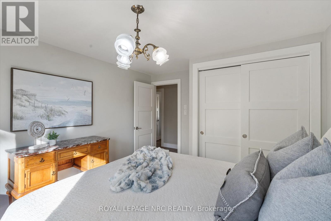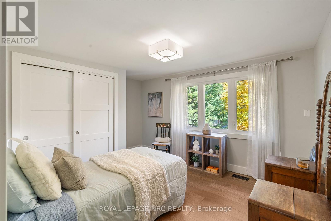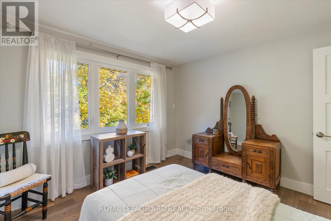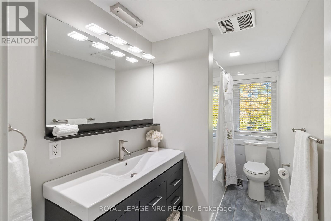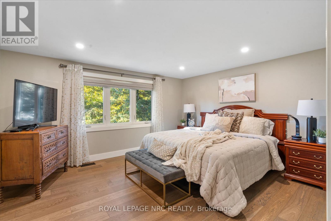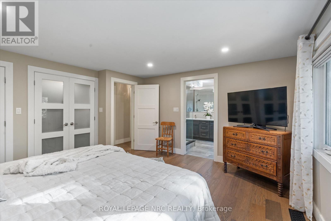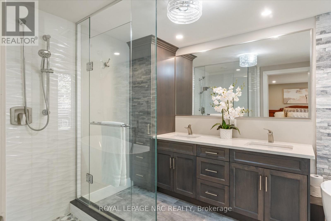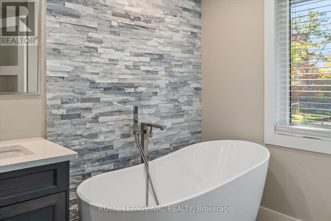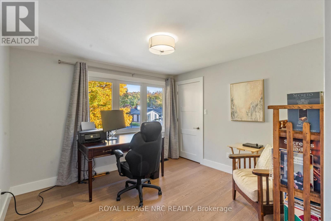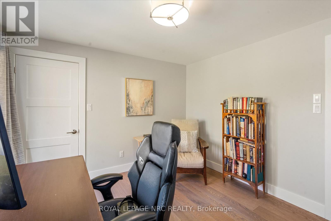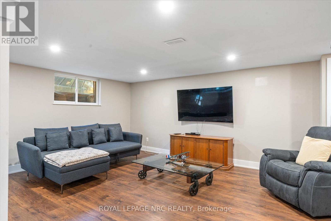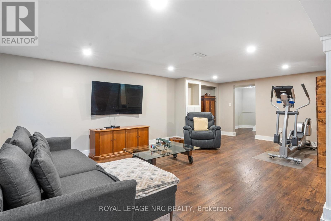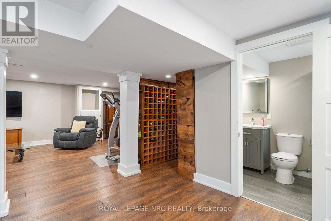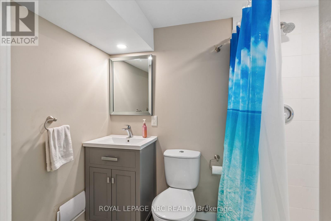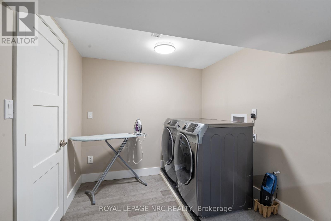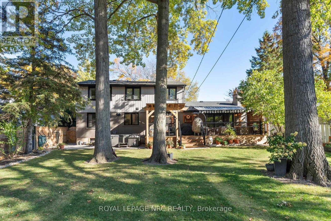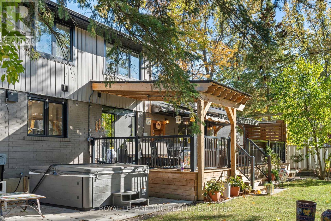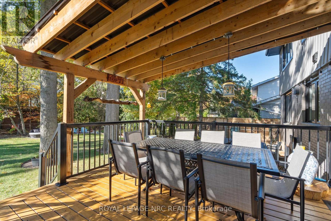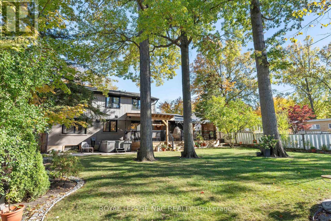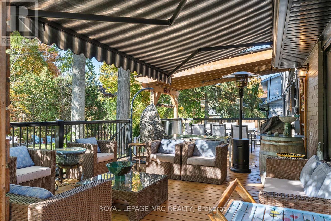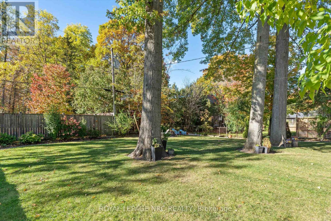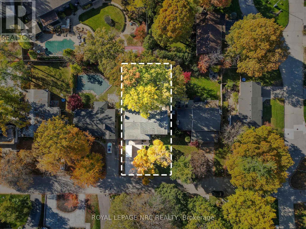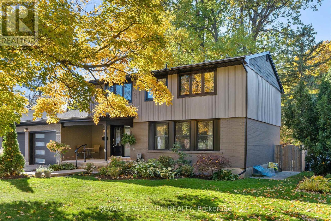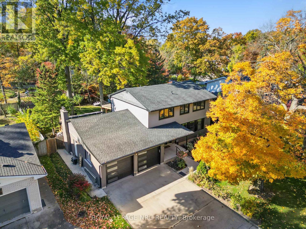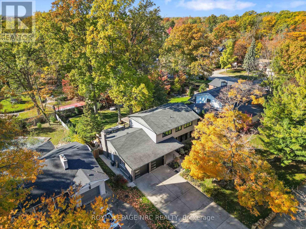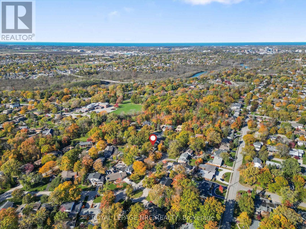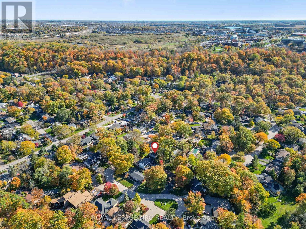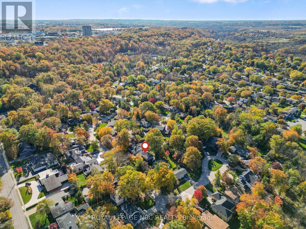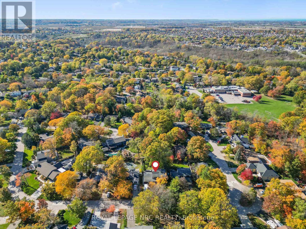4 Bedroom
4 Bathroom
2,000 - 2,500 ft2
Fireplace
Central Air Conditioning
Forced Air
$1,549,900
Welcome to 16 Briarfield Crescent. A place where luxury meets comfort in one of St. Catharines most sought-after neighbourhoods.This stunning two-story home has been completely remodeled from top to bottom, with every detail carefully considered. Step inside to discover spacious rooms with incredible natural light that offer plenty of space for both everyday living and entertaining. The custom-designed kitchen is a chef's dream, featuring premium Dacor appliances, double island, double oven, a six-burner gas range with griddle, and a built-in wine fridge.The sunken living room exudes warmth and elegance, complete with a gas fireplace and custom ceiling detail. From the kitchen, sliding glass doors open to a large, fenced backyard with a 15' x 32' deck-perfect for outdoor gatherings, playtime, or simply relaxing in privacy. There is also a 'table sized' covered area so you can enjoy regardless of the weather. Upstairs, you'll find four generously sized bedrooms, including a primary suite with a spa-inspired ensuite featuring a soaker tub, walk-in shower, double-sink vanity, and quartz countertops. A second full bathroom serves the remaining bedrooms with equal style and comfort.The fully finished basement offers even more living space with a large recreation room, bathroom, laundry area, and ample storage. It would also be simple to add additional bedroom(s). Further updates include updated electrical, A/C, windows and doors (including garage doors), ensuring modern comfort and efficiency throughout. Perfectly located on a quiet, tree-lined street, just steps from the Niagara Escarpment and Bruce Trail, this home combines tranquility with convenience-close to top-rated schools, major highways, and local amenities. Don't miss this rare opportunity to own a truly move-in ready home in one of St. Catharines most desirable locations. (id:61215)
Property Details
|
MLS® Number
|
X12492290 |
|
Property Type
|
Single Family |
|
Community Name
|
461 - Glendale/Glenridge |
|
Equipment Type
|
Water Heater - Gas |
|
Features
|
Carpet Free |
|
Parking Space Total
|
6 |
|
Rental Equipment Type
|
Water Heater - Gas |
|
Structure
|
Porch |
Building
|
Bathroom Total
|
4 |
|
Bedrooms Above Ground
|
4 |
|
Bedrooms Total
|
4 |
|
Age
|
51 To 99 Years |
|
Amenities
|
Fireplace(s) |
|
Appliances
|
Hot Tub, Garage Door Opener Remote(s), Water Heater |
|
Basement Development
|
Finished |
|
Basement Type
|
Full (finished) |
|
Construction Style Attachment
|
Detached |
|
Cooling Type
|
Central Air Conditioning |
|
Exterior Finish
|
Brick, Vinyl Siding |
|
Fireplace Present
|
Yes |
|
Fireplace Total
|
1 |
|
Foundation Type
|
Poured Concrete |
|
Half Bath Total
|
1 |
|
Heating Fuel
|
Natural Gas |
|
Heating Type
|
Forced Air |
|
Stories Total
|
2 |
|
Size Interior
|
2,000 - 2,500 Ft2 |
|
Type
|
House |
|
Utility Water
|
Municipal Water |
Parking
Land
|
Acreage
|
No |
|
Sewer
|
Sanitary Sewer |
|
Size Depth
|
140 Ft |
|
Size Frontage
|
70 Ft |
|
Size Irregular
|
70 X 140 Ft |
|
Size Total Text
|
70 X 140 Ft |
|
Zoning Description
|
R1 |
Rooms
| Level |
Type |
Length |
Width |
Dimensions |
|
Second Level |
Bedroom 3 |
4.106 m |
3.266 m |
4.106 m x 3.266 m |
|
Second Level |
Bedroom 4 |
4.426 m |
3.938 m |
4.426 m x 3.938 m |
|
Second Level |
Bathroom |
3.348 m |
2.424 m |
3.348 m x 2.424 m |
|
Second Level |
Bedroom |
3.905 m |
2.329 m |
3.905 m x 2.329 m |
|
Second Level |
Bedroom 2 |
3.192 m |
3.362 m |
3.192 m x 3.362 m |
|
Second Level |
Bathroom |
1.574 m |
3.196 m |
1.574 m x 3.196 m |
|
Basement |
Recreational, Games Room |
7.015 m |
7.654 m |
7.015 m x 7.654 m |
|
Basement |
Bathroom |
1.433 m |
2.259 m |
1.433 m x 2.259 m |
|
Main Level |
Living Room |
6.523 m |
4.189 m |
6.523 m x 4.189 m |
|
Main Level |
Dining Room |
3.677 m |
3.621 m |
3.677 m x 3.621 m |
|
Main Level |
Kitchen |
6.448 m |
3.767 m |
6.448 m x 3.767 m |
|
Main Level |
Family Room |
3.664 m |
6.34 m |
3.664 m x 6.34 m |
|
Main Level |
Bathroom |
1.334 m |
1.133 m |
1.334 m x 1.133 m |
https://www.realtor.ca/real-estate/29049219/16-briarfield-crescent-st-catharines-glendaleglenridge-461-glendaleglenridge

