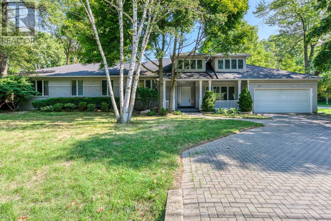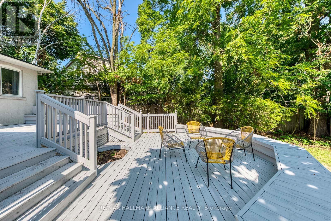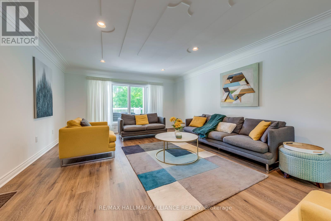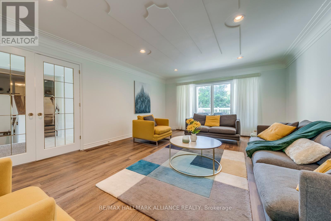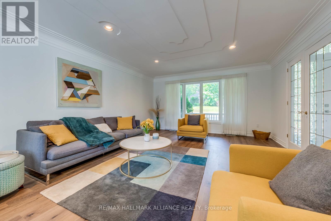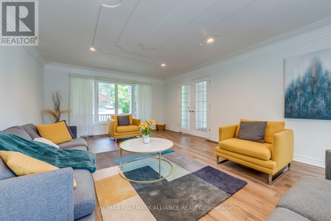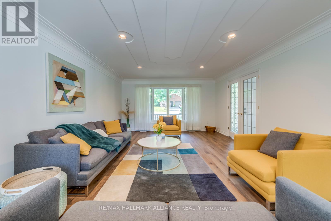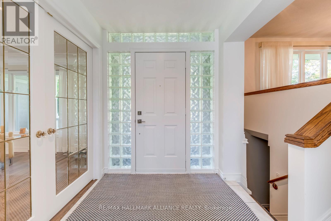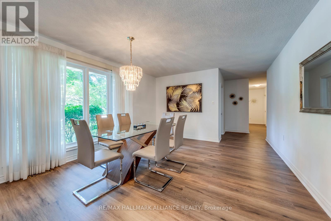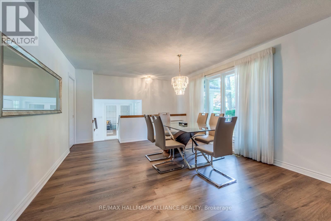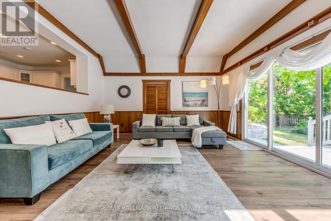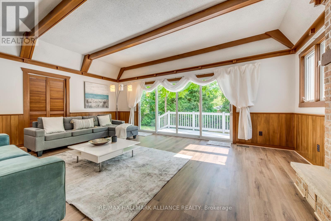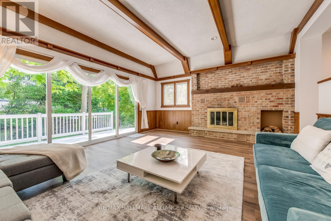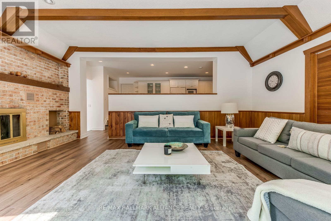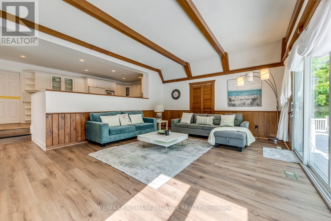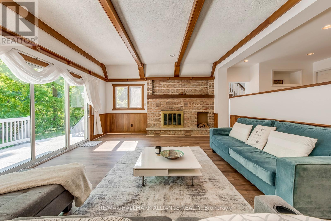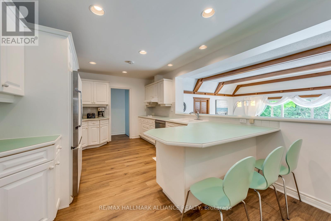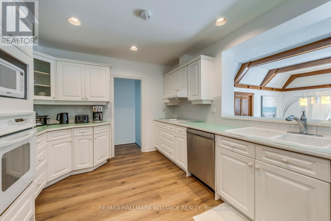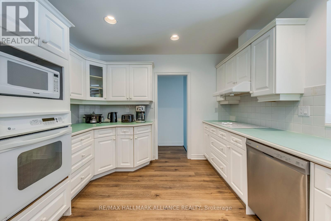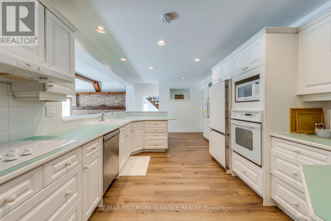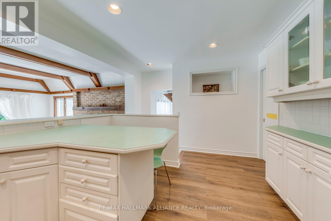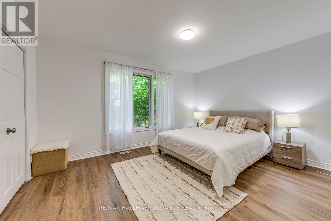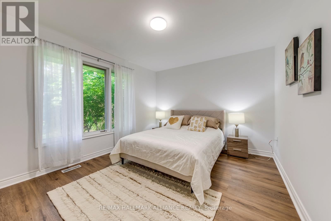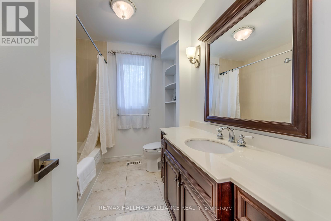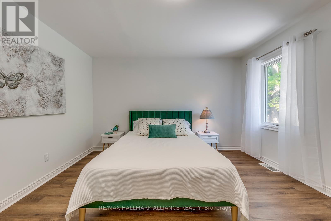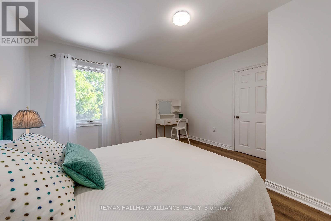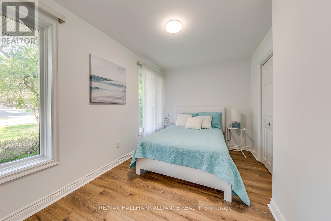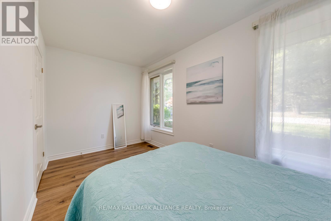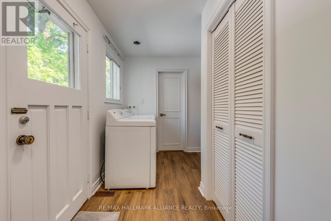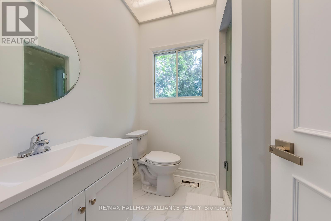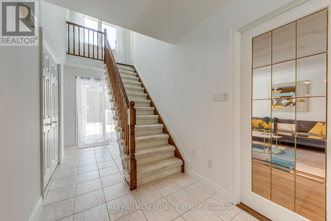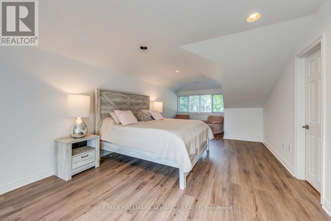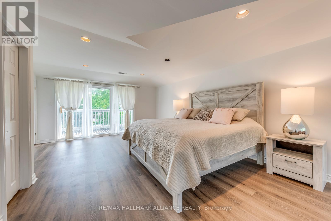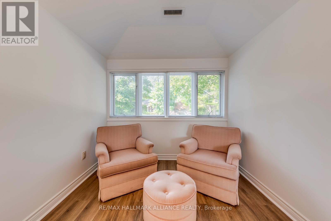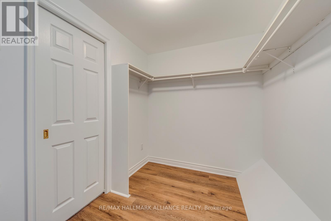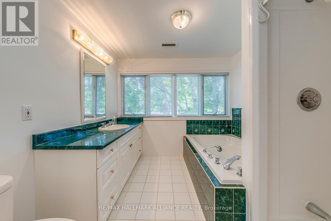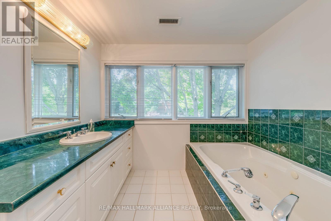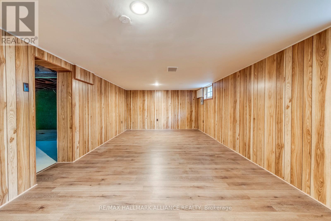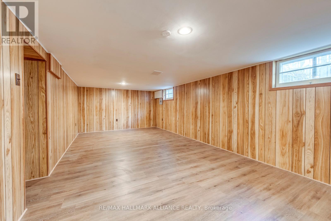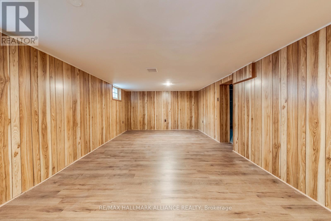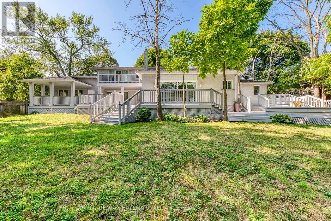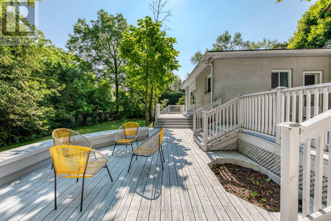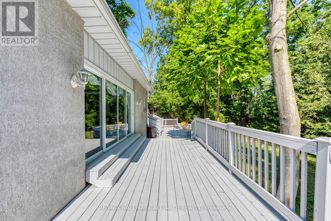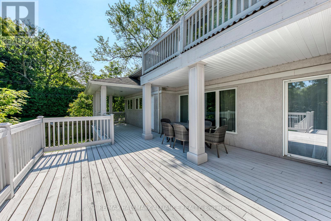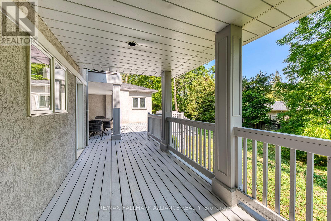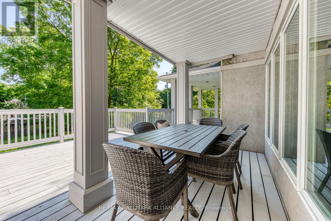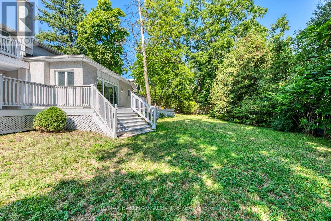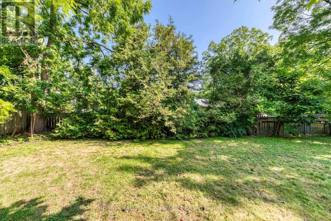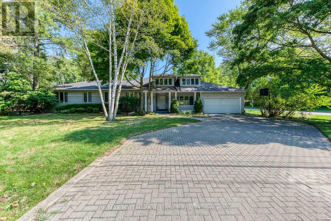4 Bedroom
3 Bathroom
3,000 - 3,500 ft2
Fireplace
Central Air Conditioning
Forced Air
$6,900 Monthly
Furnished rental in prestigious Morrison, recently renovated 4 bedrooms entire house for lease, steps to the Lake and Gairloch gardens! thoughtfully designed layout with 3+1 bedrooms and 3 bathrooms , complemented by a private upper-level primary suite featuring a walk-in closet and luxurious ensuite bath. The open-concept kitchen seamlessly overlooks the inviting family room, highlighted by a cozy wood-burning fireplace and walkout access to a spacious deck and landscaped backyard perfect for relaxing or entertaining. Situated in a highly desirable and private setting, this home is within walking distance to some of Oakville's top-ranked schools, minutes from the Lake, Gairloch Gardens, and the historic charm of downtown Oakville, proximity to boutique shopping, fine dining, and recreational amenities. A rare offering in one of Oakville's most sought-after neighbourhoods. AAA tenants only, Credit Check, Income documents, References Required, Rental Application Required (id:61215)
Property Details
|
MLS® Number
|
W12394032 |
|
Property Type
|
Single Family |
|
Community Name
|
1011 - MO Morrison |
|
Equipment Type
|
Water Heater |
|
Parking Space Total
|
6 |
|
Rental Equipment Type
|
Water Heater |
Building
|
Bathroom Total
|
3 |
|
Bedrooms Above Ground
|
4 |
|
Bedrooms Total
|
4 |
|
Amenities
|
Fireplace(s) |
|
Appliances
|
Oven - Built-in, Furniture |
|
Basement Development
|
Partially Finished |
|
Basement Type
|
N/a (partially Finished) |
|
Construction Style Attachment
|
Detached |
|
Cooling Type
|
Central Air Conditioning |
|
Exterior Finish
|
Stucco |
|
Fireplace Present
|
Yes |
|
Foundation Type
|
Block |
|
Heating Fuel
|
Natural Gas |
|
Heating Type
|
Forced Air |
|
Stories Total
|
2 |
|
Size Interior
|
3,000 - 3,500 Ft2 |
|
Type
|
House |
|
Utility Water
|
Municipal Water |
Parking
Land
|
Acreage
|
No |
|
Sewer
|
Sanitary Sewer |
|
Size Depth
|
130 Ft |
|
Size Frontage
|
116 Ft |
|
Size Irregular
|
116 X 130 Ft |
|
Size Total Text
|
116 X 130 Ft |
Rooms
| Level |
Type |
Length |
Width |
Dimensions |
|
Second Level |
Bathroom |
2.41 m |
1.5 m |
2.41 m x 1.5 m |
|
Basement |
Recreational, Games Room |
6 m |
4 m |
6 m x 4 m |
|
Main Level |
Bedroom 2 |
3 m |
2.5 m |
3 m x 2.5 m |
|
Main Level |
Bedroom 3 |
3.1 m |
3 m |
3.1 m x 3 m |
|
Main Level |
Bedroom 4 |
3.8 m |
3 m |
3.8 m x 3 m |
|
Main Level |
Bathroom |
1.9 m |
1.5 m |
1.9 m x 1.5 m |
|
Main Level |
Living Room |
6.68 m |
4.47 m |
6.68 m x 4.47 m |
|
Main Level |
Dining Room |
4.42 m |
3.94 m |
4.42 m x 3.94 m |
|
Main Level |
Kitchen |
6.15 m |
3.96 m |
6.15 m x 3.96 m |
|
Main Level |
Family Room |
6.12 m |
4.67 m |
6.12 m x 4.67 m |
|
Upper Level |
Primary Bedroom |
4.1 m |
5.4 m |
4.1 m x 5.4 m |
https://www.realtor.ca/real-estate/28841957/157-trelawn-avenue-oakville-mo-morrison-1011-mo-morrison

