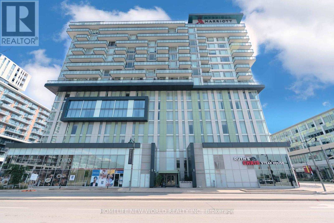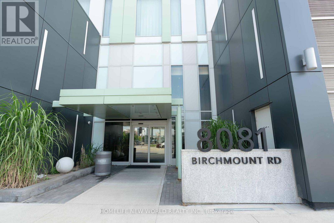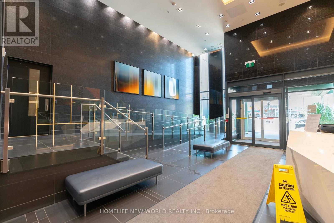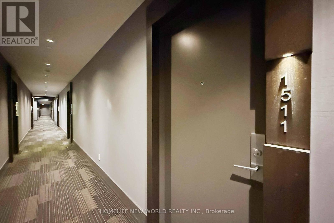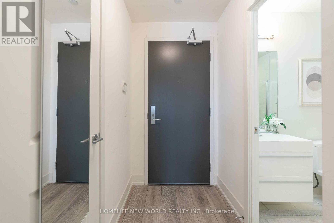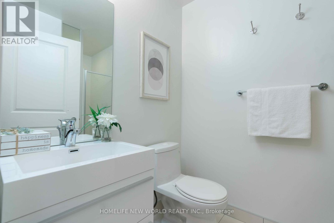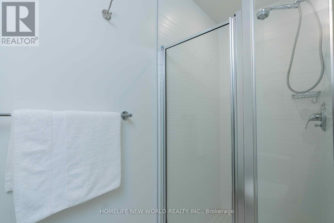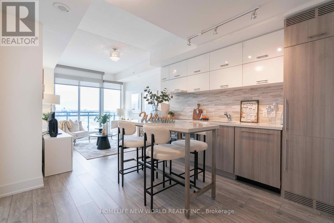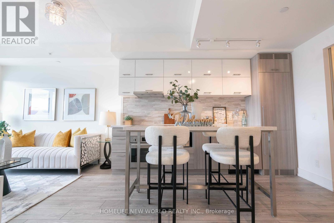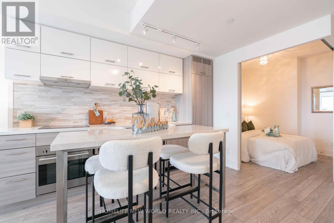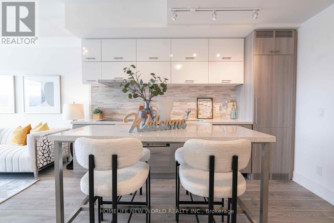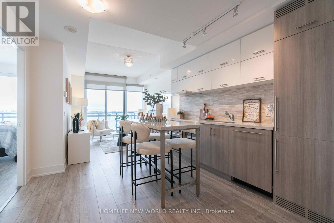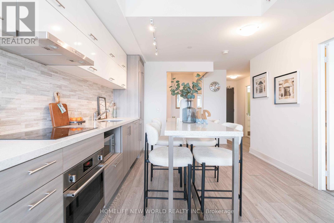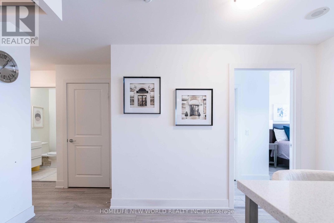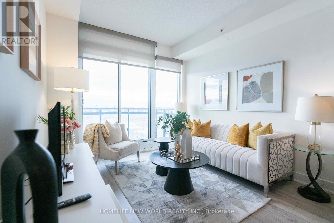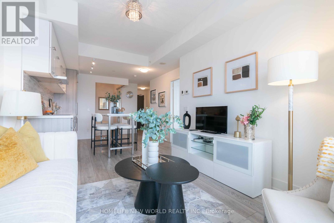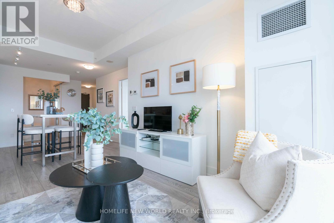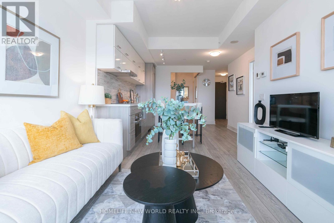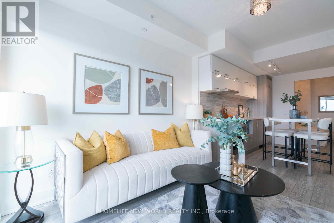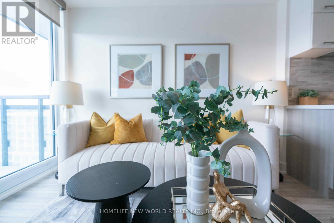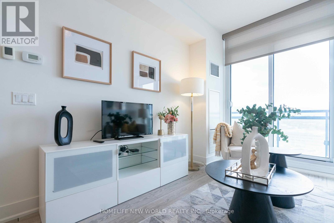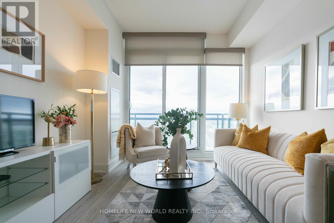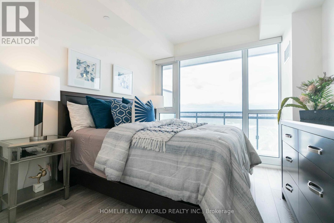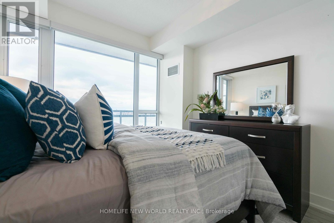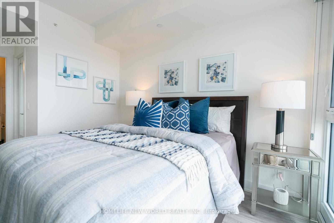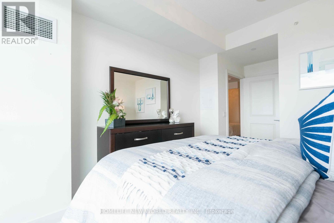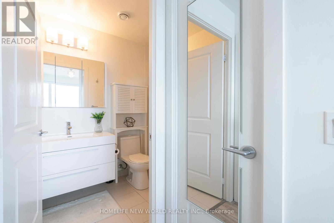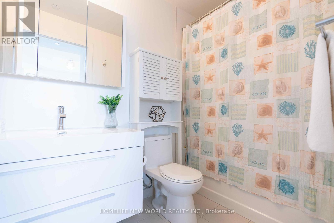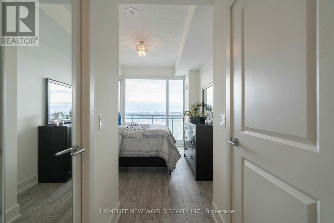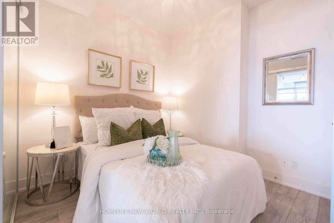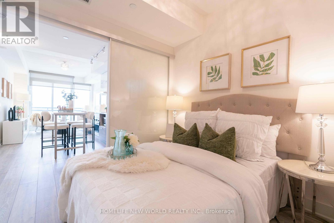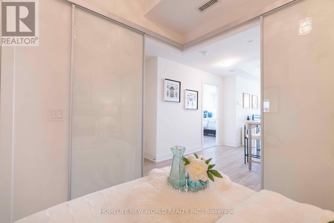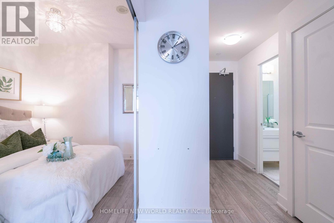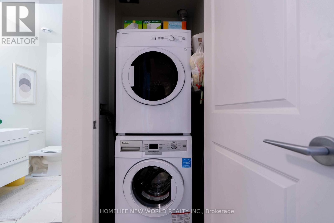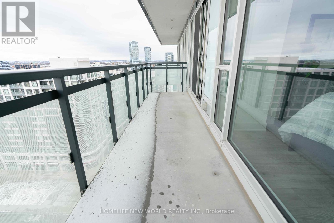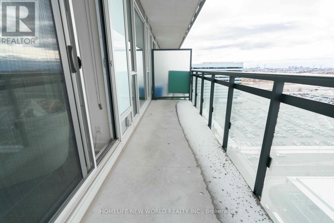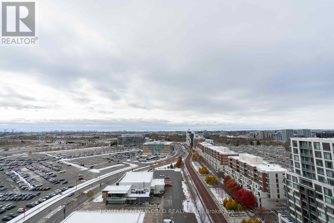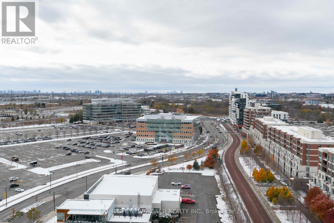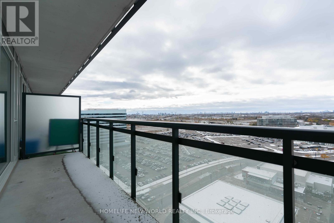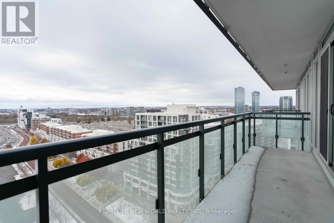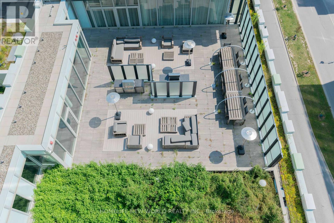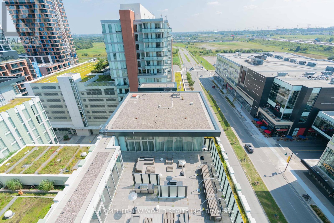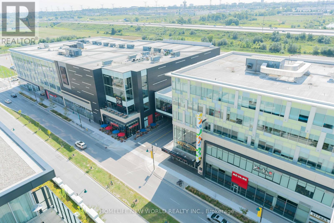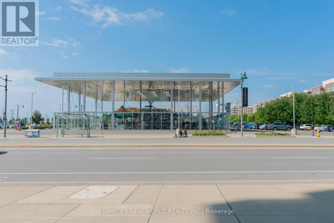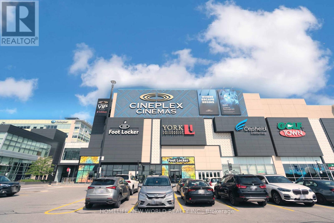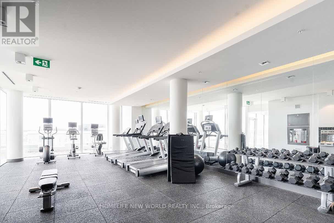Team Finora | Dan Kate and Jodie Finora | Niagara's Top Realtors | ReMax Niagara Realty Ltd.
1511 - 8081 Birchmount Road Markham, Ontario L6G 0G5
$604,800Maintenance, Heat, Water, Common Area Maintenance, Insurance, Parking
$703.70 Monthly
Maintenance, Heat, Water, Common Area Maintenance, Insurance, Parking
$703.70 MonthlyMost sought after 5* Hotel style condo accessible to Mariott Hotel amenities at Downtown Markham. Panoramic Sunset view with Bright & Spacious 2 Bedroom, Master-Ensuite, 2nd Bedroom with Sliding Doors and Closet, Full size & wide Open-Balcony with unobstructed west view, Engineered Wooden Floor, Center Island and hi-end Kitchen cabinets; 24/7 manned front-concierge; Close to 407, Hwy 7, Go Station, YMCA, Newly operated York University (Markham Campus), Viva Bus. Steps to Cineplex, Restaurants, Whole Food, Banks, Goodlife Fitness etc. Direct Access To Hotel Amenities. (id:61215)
Property Details
| MLS® Number | N12537996 |
| Property Type | Single Family |
| Community Name | Unionville |
| Community Features | Pets Allowed With Restrictions |
| Features | Balcony, In Suite Laundry |
| Parking Space Total | 1 |
| Pool Type | Indoor Pool |
Building
| Bathroom Total | 2 |
| Bedrooms Above Ground | 2 |
| Bedrooms Total | 2 |
| Age | 6 To 10 Years |
| Amenities | Security/concierge, Exercise Centre, Party Room, Sauna, Visitor Parking, Storage - Locker |
| Basement Type | None |
| Cooling Type | Central Air Conditioning |
| Exterior Finish | Brick |
| Fireplace Present | Yes |
| Flooring Type | Laminate |
| Heating Fuel | Other |
| Heating Type | Coil Fan |
| Size Interior | 600 - 699 Ft2 |
| Type | Apartment |
Parking
| Underground | |
| Garage |
Land
| Acreage | No |
Rooms
| Level | Type | Length | Width | Dimensions |
|---|---|---|---|---|
| Flat | Living Room | 3.7 m | 3.1 m | 3.7 m x 3.1 m |
| Flat | Dining Room | 3.53 m | 3.42 m | 3.53 m x 3.42 m |
| Flat | Kitchen | 3.53 m | 3.42 m | 3.53 m x 3.42 m |
| Flat | Primary Bedroom | 4.9 m | 3.13 m | 4.9 m x 3.13 m |
| Flat | Bedroom 2 | 2.87 m | 2.6 m | 2.87 m x 2.6 m |
https://www.realtor.ca/real-estate/29095987/1511-8081-birchmount-road-markham-unionville-unionville

