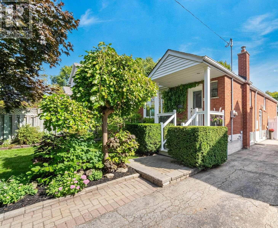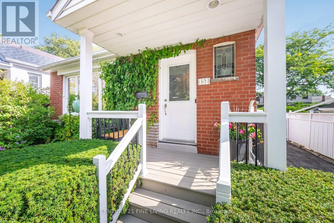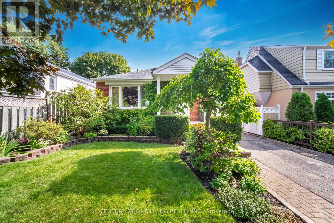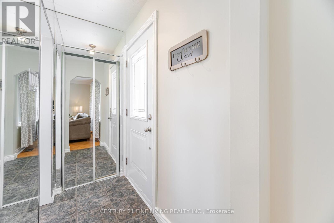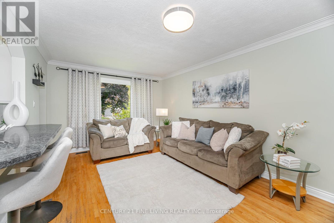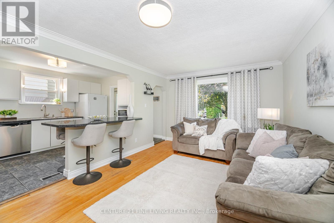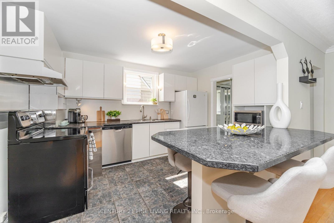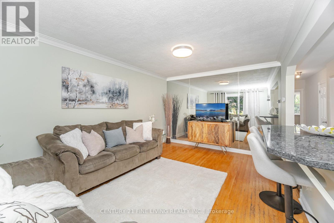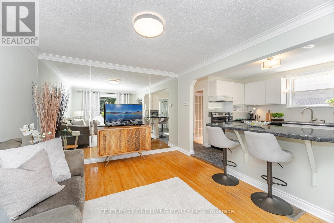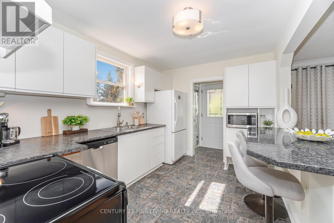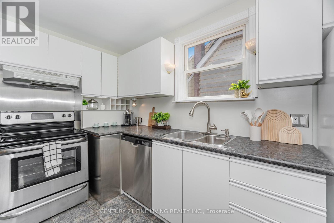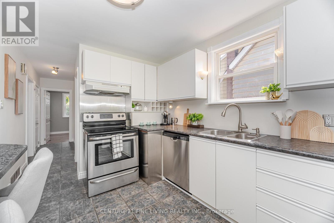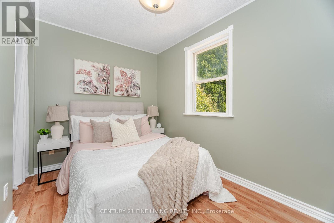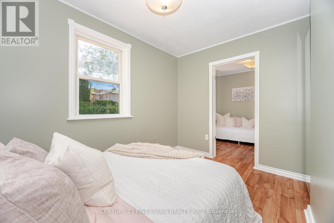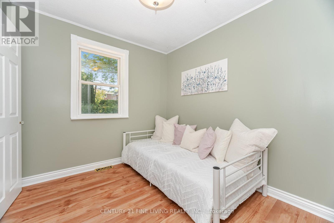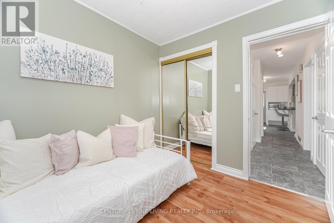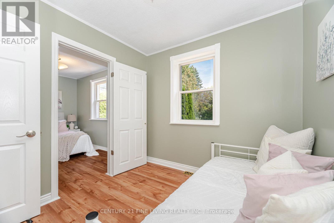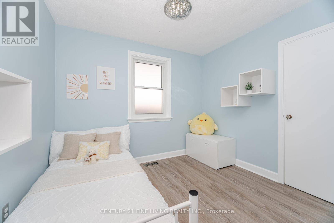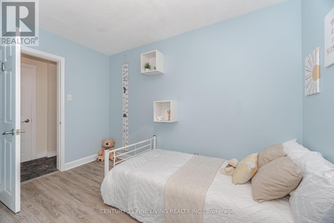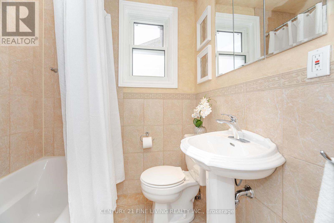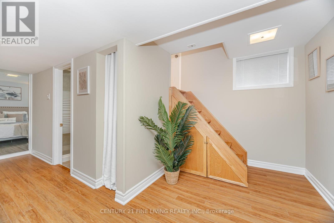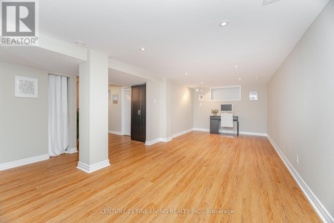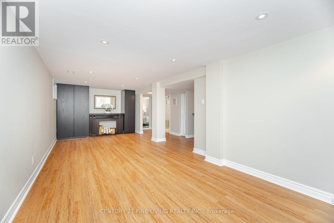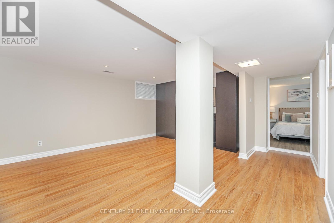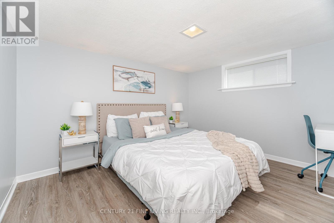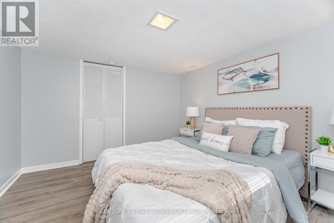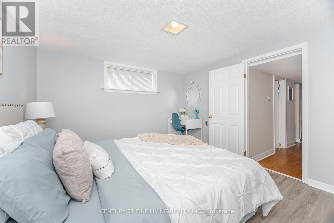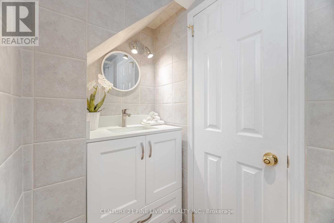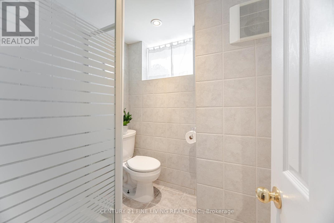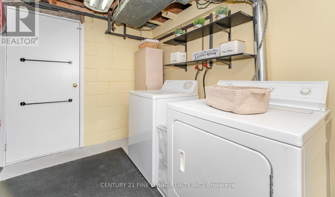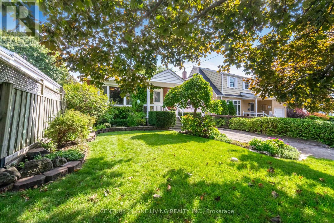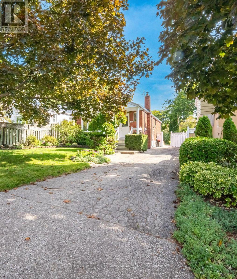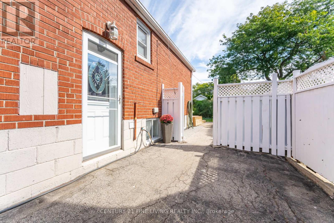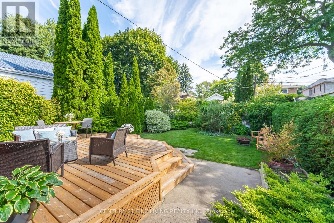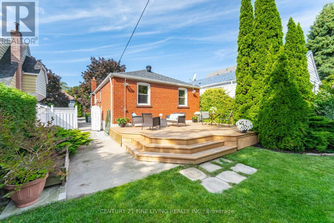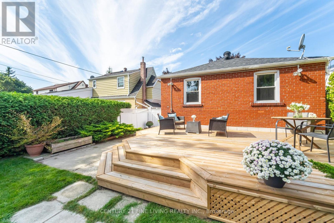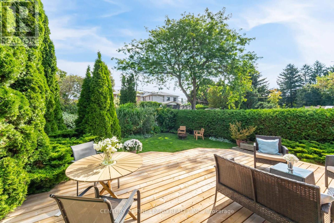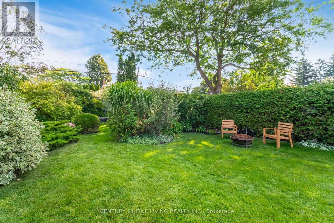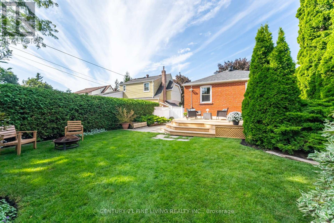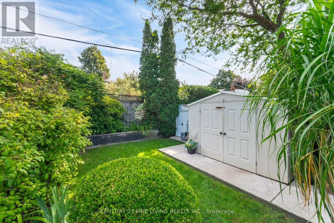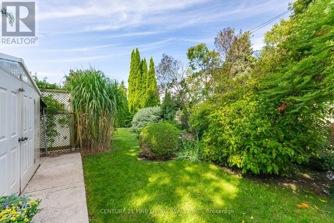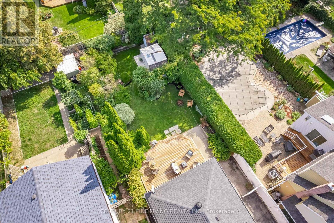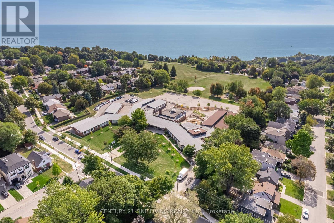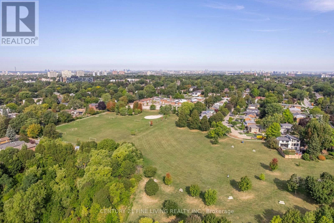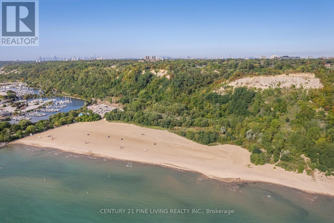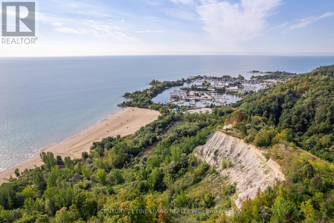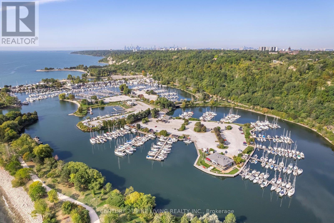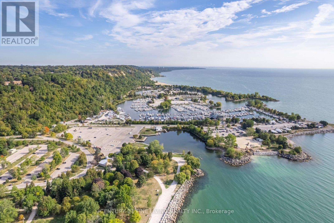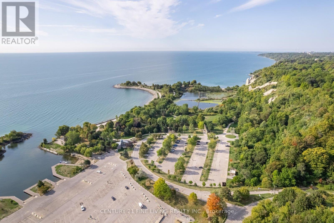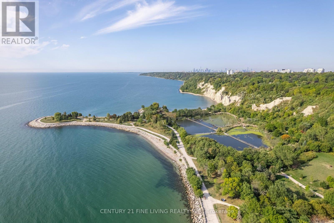4 Bedroom
2 Bathroom
700 - 1,100 ft2
Bungalow
Central Air Conditioning
Forced Air
Landscaped
$939,900
Welcome to 151 Brooklawn Ave, nestled near the iconic Scarborough Bluffs. This beautiful bungalow offers comfort, versatility, and lifestyle in one of the city's most sought-after family-friendly communities. The sun-filled living room features an expansive window and hardwood floors. The updated white kitchen is the heart of the home, with a sleek black granite island that opens to the living area, perfect for casual meals or hosting friends. Freshly painted in neutral tones, the main floor offers three bedrooms with a smart layout ideal for families, home offices, or guest space. The fully finished lower level with a separate side entrance is a true bonus. The expansive rec room with pot lights is great for family gatherings, movie nights, or cheering on your favourite team. Large enough for a pool table, play area, office, or even a second bedroom or mini kitchenette, the possibilities are endless. With a spacious fourth bedroom, a 3-piece bath, and generous storage that could be a walk-in closet, den, or craft room, this level offers flexibility, perfect for growing families, in-law suite potential, multi-generational living, or possible income opportunities. Outside, the home greets you with a charming front porch, a treed front yard with beautiful gardens, and a landscaped walkway. The private backyard, framed by mature trees and hedges, offers space for a pool, trampoline, or pets to roam. Relax and unwind after a long day on the newer wooden deck (2024), enjoying the gardens. Two outdoor sheds add convenience, while the long driveway fits up to four cars with room for a carport or garage. This property is also a great option for builders looking to create a larger home among million-dollar properties. Close to the Bluffs, marina, parks, schools, libraries, rec centre, shopping, transit and highways, this home blends convenience with community charm. Whether a first-time buyer, family, investor, or empty nester, 151 Brooklawn Ave is ready to welcome you home! (id:61215)
Property Details
|
MLS® Number
|
E12415333 |
|
Property Type
|
Single Family |
|
Community Name
|
Cliffcrest |
|
Amenities Near By
|
Beach, Park, Public Transit, Schools, Marina |
|
Equipment Type
|
Water Heater |
|
Features
|
Carpet Free |
|
Parking Space Total
|
4 |
|
Rental Equipment Type
|
Water Heater |
|
Structure
|
Deck, Porch, Shed |
Building
|
Bathroom Total
|
2 |
|
Bedrooms Above Ground
|
3 |
|
Bedrooms Below Ground
|
1 |
|
Bedrooms Total
|
4 |
|
Appliances
|
Dishwasher, Dryer, Oven, Stove, Washer, Window Coverings, Refrigerator |
|
Architectural Style
|
Bungalow |
|
Basement Development
|
Finished |
|
Basement Features
|
Separate Entrance |
|
Basement Type
|
N/a (finished), N/a |
|
Construction Style Attachment
|
Detached |
|
Cooling Type
|
Central Air Conditioning |
|
Exterior Finish
|
Brick |
|
Flooring Type
|
Concrete, Ceramic, Hardwood, Laminate, Vinyl |
|
Foundation Type
|
Brick, Concrete |
|
Heating Fuel
|
Natural Gas |
|
Heating Type
|
Forced Air |
|
Stories Total
|
1 |
|
Size Interior
|
700 - 1,100 Ft2 |
|
Type
|
House |
|
Utility Water
|
Municipal Water |
Parking
Land
|
Acreage
|
No |
|
Fence Type
|
Fully Fenced |
|
Land Amenities
|
Beach, Park, Public Transit, Schools, Marina |
|
Landscape Features
|
Landscaped |
|
Sewer
|
Sanitary Sewer |
|
Size Depth
|
133 Ft |
|
Size Frontage
|
35 Ft |
|
Size Irregular
|
35 X 133 Ft |
|
Size Total Text
|
35 X 133 Ft |
Rooms
| Level |
Type |
Length |
Width |
Dimensions |
|
Basement |
Laundry Room |
2.69 m |
3.05 m |
2.69 m x 3.05 m |
|
Basement |
Cold Room |
1.87 m |
1.05 m |
1.87 m x 1.05 m |
|
Basement |
Recreational, Games Room |
7.35 m |
2.95 m |
7.35 m x 2.95 m |
|
Basement |
Bedroom 4 |
3.59 m |
3.18 m |
3.59 m x 3.18 m |
|
Basement |
Other |
3.19 m |
2.37 m |
3.19 m x 2.37 m |
|
Main Level |
Kitchen |
3.72 m |
2.65 m |
3.72 m x 2.65 m |
|
Main Level |
Dining Room |
5.12 m |
3.44 m |
5.12 m x 3.44 m |
|
Main Level |
Living Room |
5.12 m |
3.44 m |
5.12 m x 3.44 m |
|
Ground Level |
Primary Bedroom |
3.4 m |
2.31 m |
3.4 m x 2.31 m |
|
Ground Level |
Bedroom 2 |
3.41 m |
3 m |
3.41 m x 3 m |
|
Ground Level |
Bedroom 3 |
2.68 m |
2.56 m |
2.68 m x 2.56 m |
https://www.realtor.ca/real-estate/28888338/151-brooklawn-avenue-toronto-cliffcrest-cliffcrest

