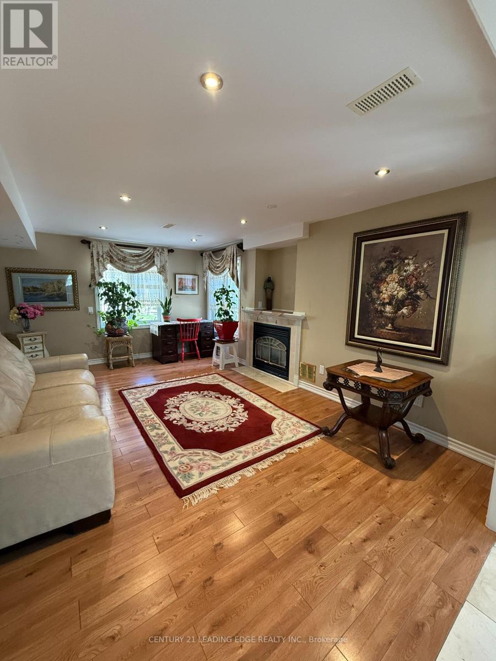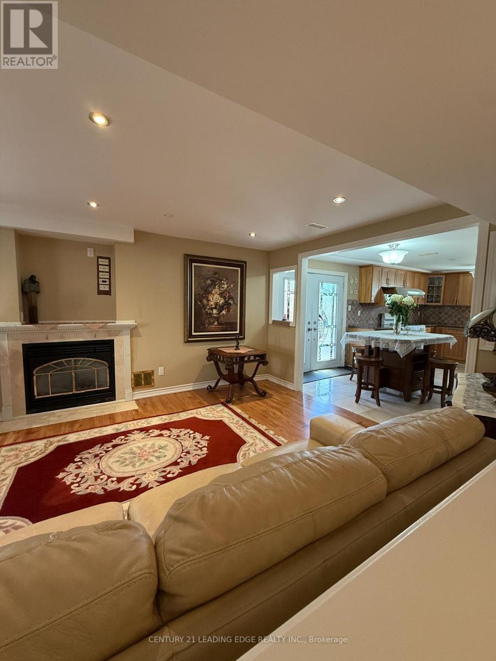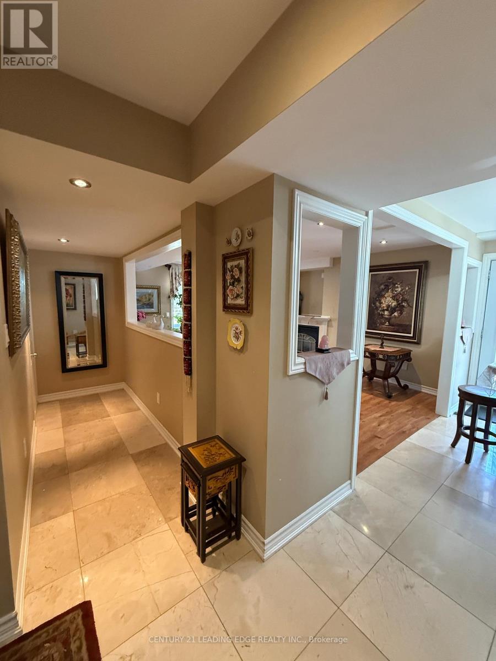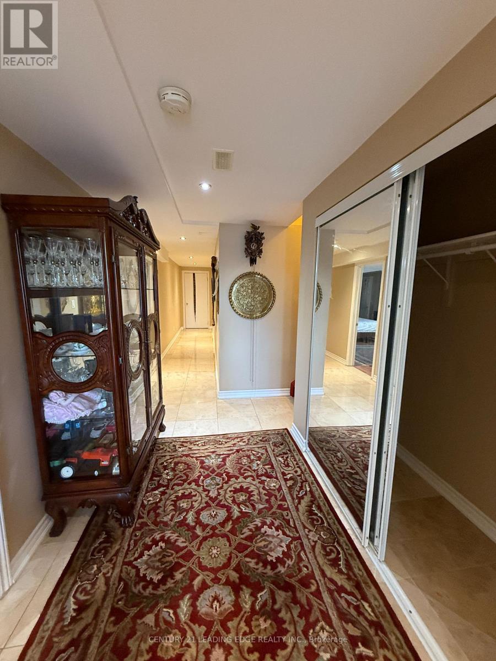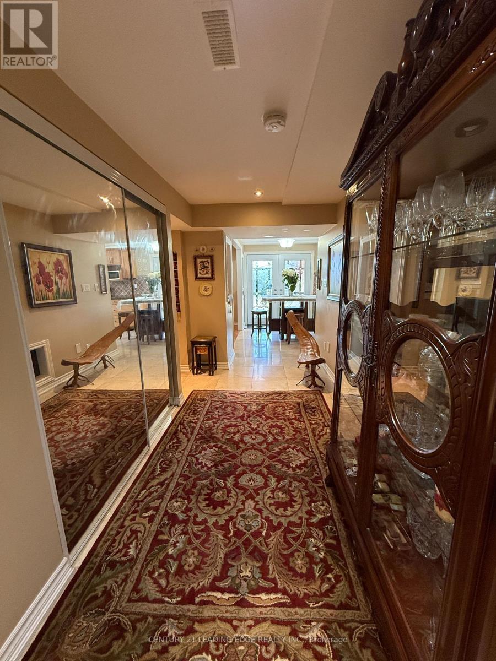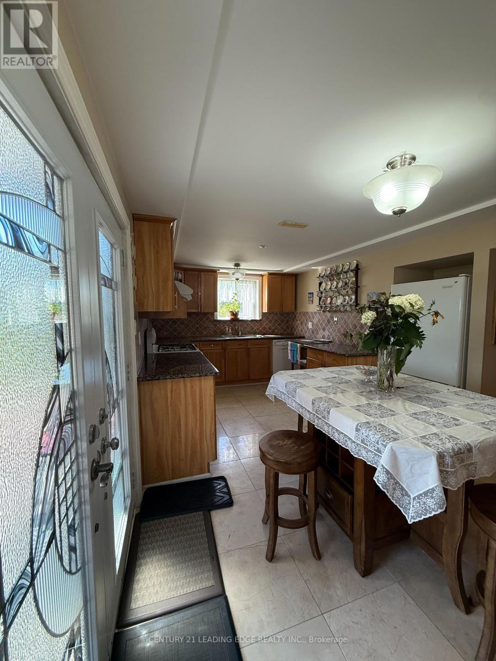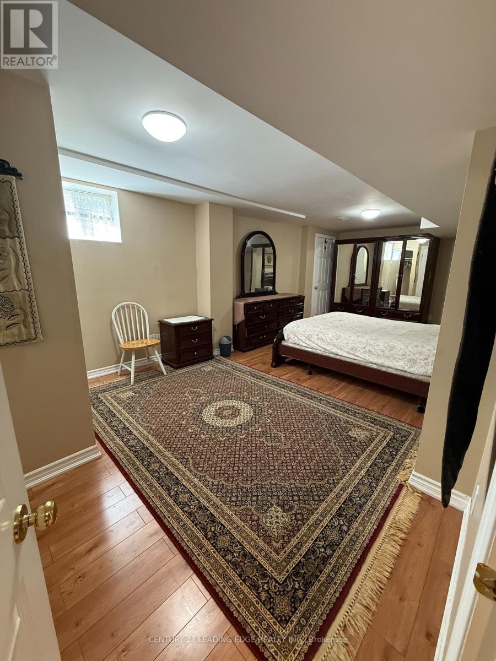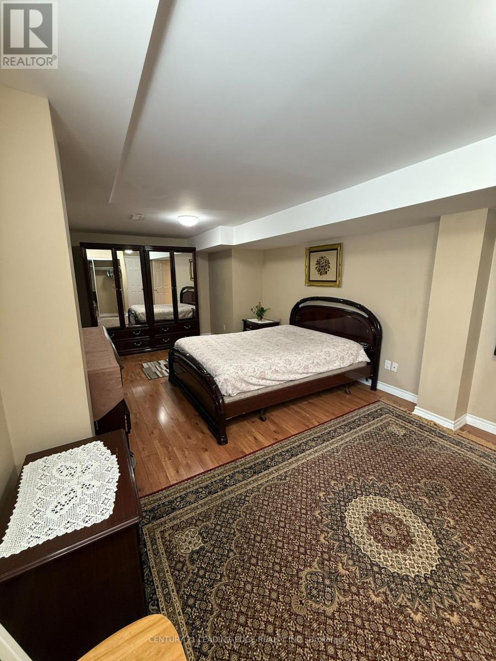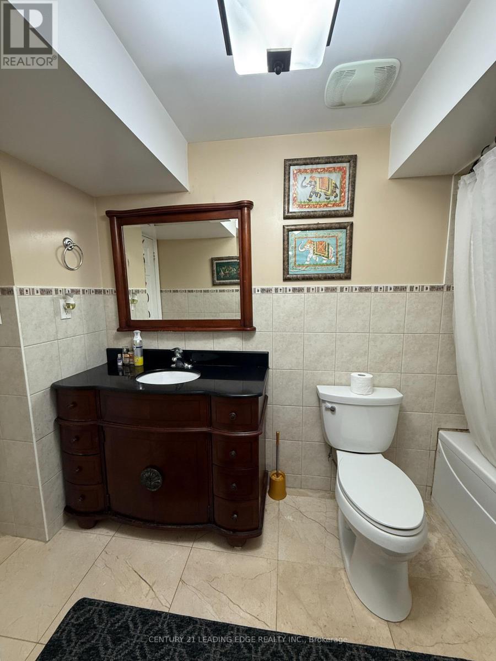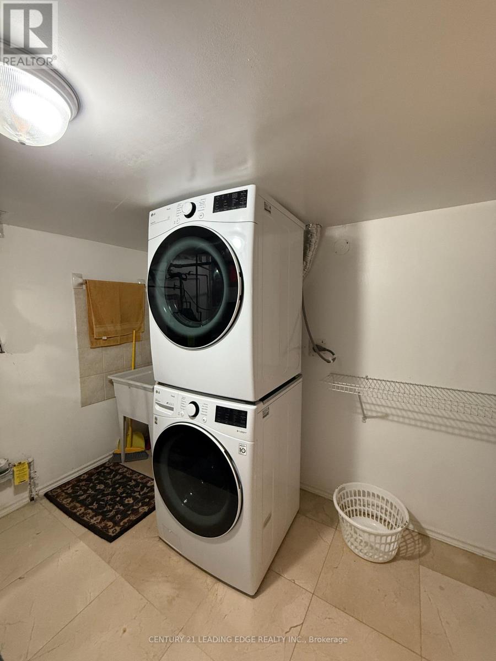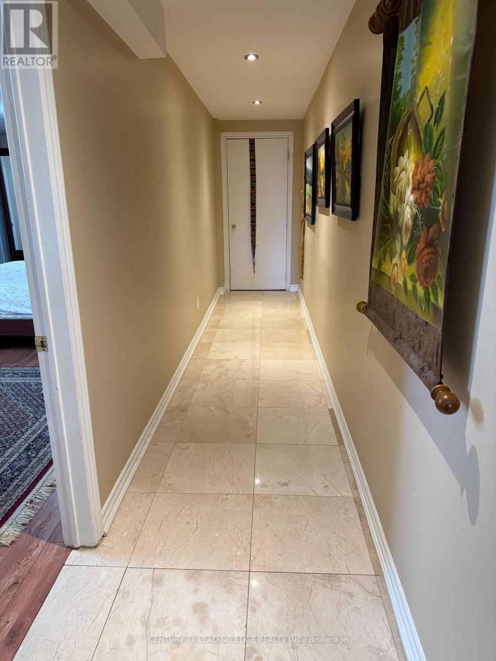15 Sirius Crescent
Toronto, Ontario M1X 2A6
1 Bedroom
1 Bathroom
2,000 - 2,500 ft2
Fireplace
Central Air Conditioning
Forced Air
$1,850 Monthly
Walk-out All inclusive basement apartment backing onto ravine! Bright, clean & spacious 1 bedroom unit with private entrance. Features hardwood & marble flooring, stylish finishes, gas fireplace & pot lights throughout. Includes ensuite laundry, large windows with ravine views, and fully furnished for your comfort. Ideal for a quiet single professional or couple seeking a quality living space. 1 Parking available. (id:61215)
Property Details
MLS® Number
E12320998
Property Type
Single Family
Community Name
Rouge E11
Features
Ravine, Carpet Free
Parking Space Total
1
Building
Bathroom Total
1
Bedrooms Above Ground
1
Bedrooms Total
1
Amenities
Fireplace(s)
Appliances
Dryer, Hood Fan, Stove, Washer, Window Coverings, Refrigerator
Basement Development
Finished
Basement Features
Separate Entrance, Walk Out
Basement Type
N/a (finished)
Construction Style Attachment
Detached
Cooling Type
Central Air Conditioning
Exterior Finish
Brick
Fireplace Present
Yes
Flooring Type
Marble, Hardwood
Foundation Type
Brick
Heating Fuel
Natural Gas
Heating Type
Forced Air
Stories Total
2
Size Interior
2,000 - 2,500 Ft2
Type
House
Utility Water
Municipal Water
Parking
Land
Acreage
No
Fence Type
Fenced Yard
Sewer
Sanitary Sewer
Size Depth
73 Ft
Size Frontage
26 Ft ,8 In
Size Irregular
26.7 X 73 Ft
Size Total Text
26.7 X 73 Ft
Rooms
Level
Type
Length
Width
Dimensions
Basement
Kitchen
5.25 m
2.95 m
5.25 m x 2.95 m
Basement
Living Room
5.3 m
3.9 m
5.3 m x 3.9 m
Basement
Bedroom
6.95 m
3.5 m
6.95 m x 3.5 m
Basement
Bathroom
3.32 m
1.5 m
3.32 m x 1.5 m
Utilities
https://www.realtor.ca/real-estate/28682295/15-sirius-crescent-toronto-rouge-rouge-e11

