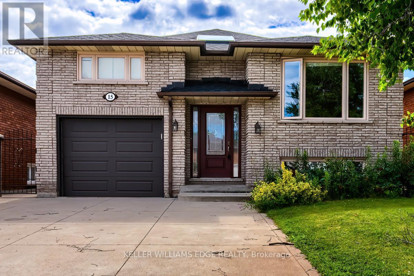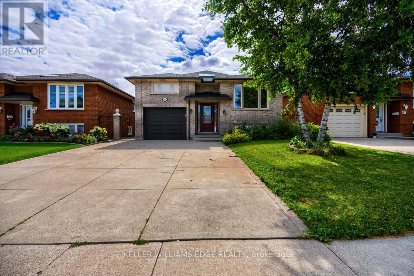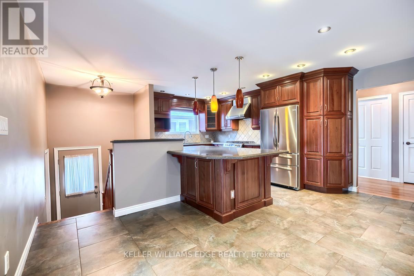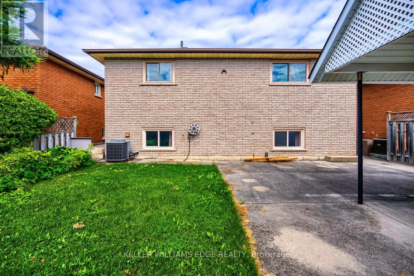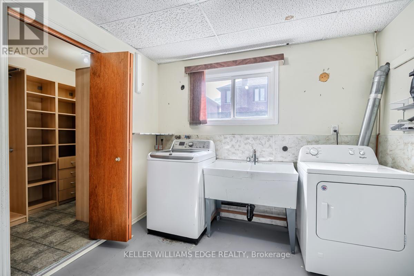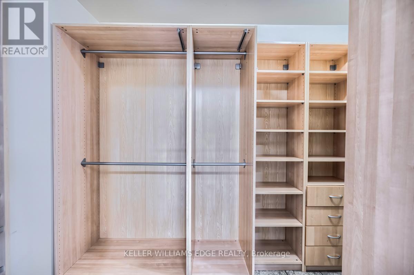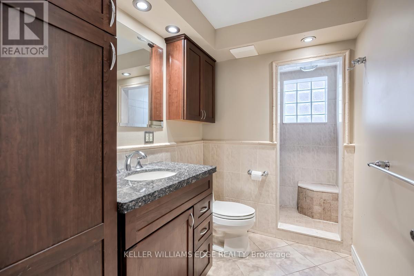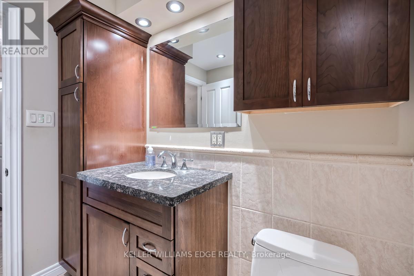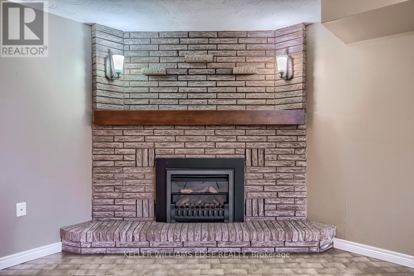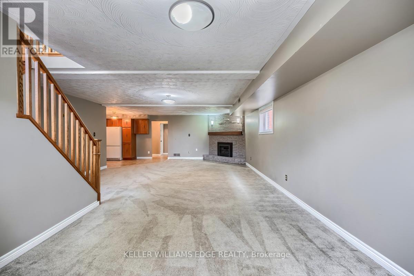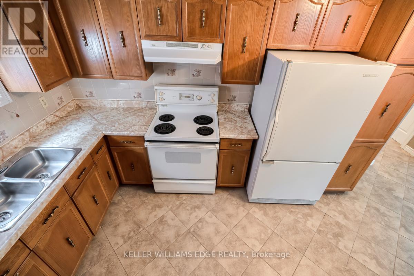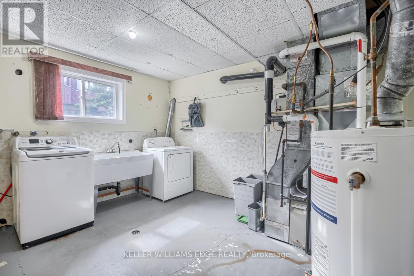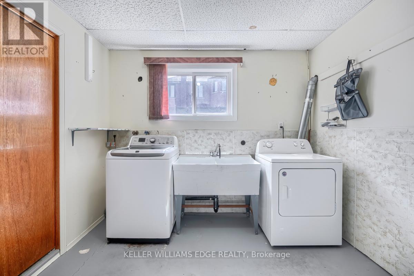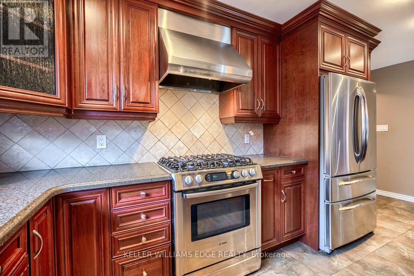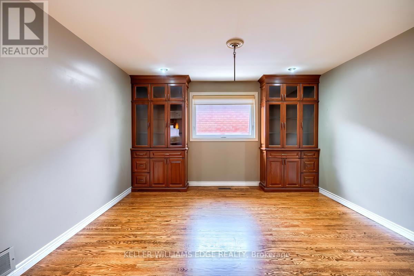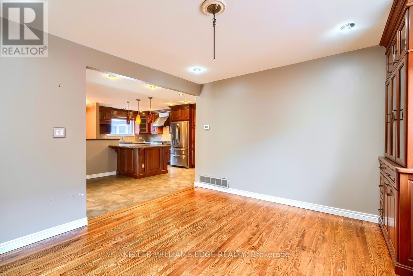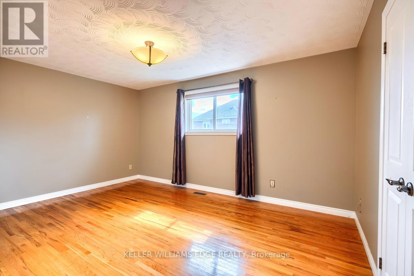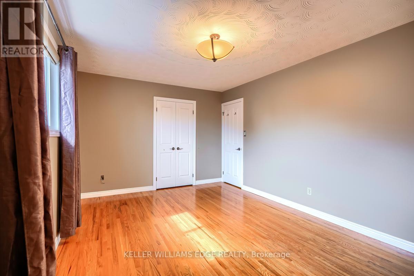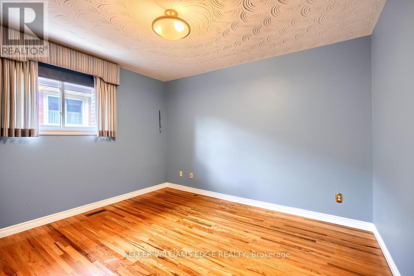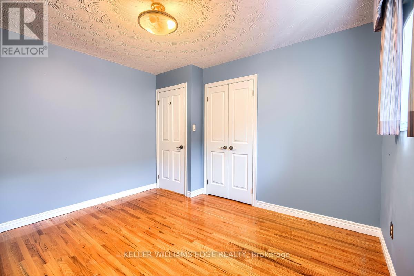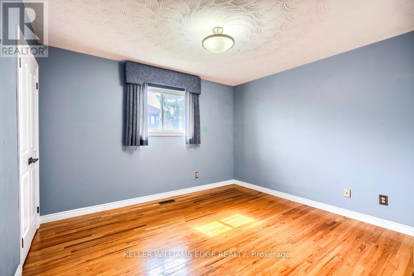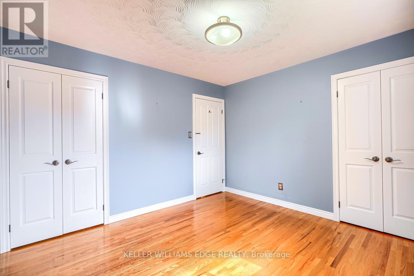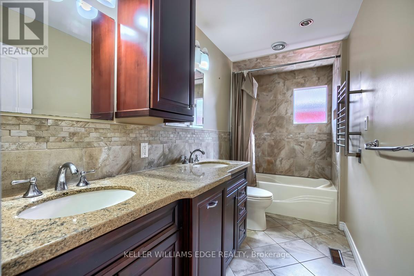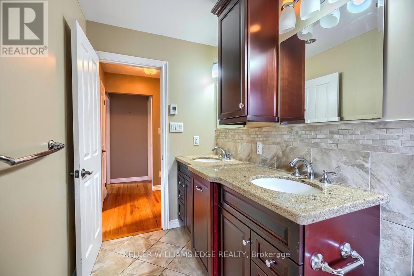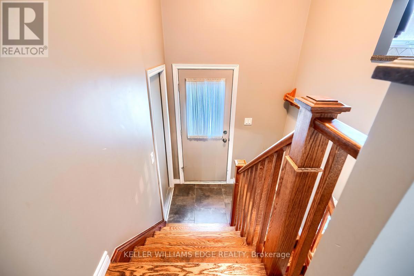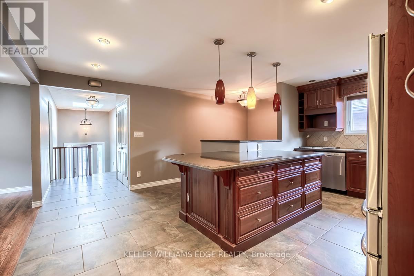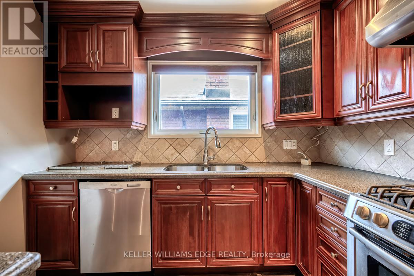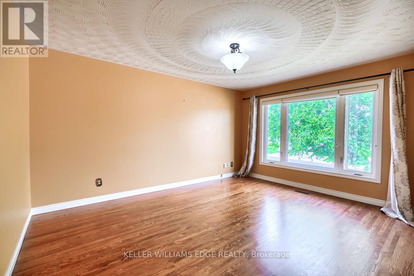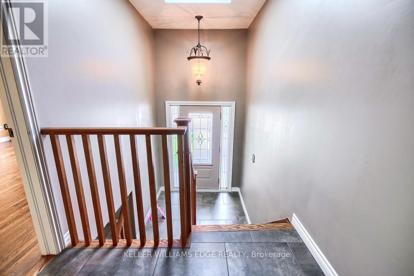4 Bedroom
2 Bathroom
1,100 - 1,500 ft2
Bungalow
Fireplace
Central Air Conditioning
Forced Air
$3,950 Monthly
Excellent Opportunity For A Big Family To Rent 3 Bedr Raised Bungalow And Finished Basement On A Quiet Street. Great Functional Layout, 3 Bedrooms, Dining - Living Separate Rooms, Upgraded Kitchen With Island Granite Countertop, Backsplash, Pot Lights, Renovated Washrooms, Hardwood On Main Floor. Side Entrance To Finished Basement With Kitchen, Bedroom, 3Pc Washroom can be used as in lawsuit, Huge Recreation Room With Gas Fireplace, Large Laundry, A Lot Of Storage Space. The tenants are responsible for all the utilities, hot water heater, lawn care and shelving the snow (id:61215)
Property Details
|
MLS® Number
|
X12421804 |
|
Property Type
|
Single Family |
|
Community Name
|
Lisgar |
|
Equipment Type
|
Water Heater |
|
Parking Space Total
|
6 |
|
Rental Equipment Type
|
Water Heater |
Building
|
Bathroom Total
|
2 |
|
Bedrooms Above Ground
|
4 |
|
Bedrooms Total
|
4 |
|
Age
|
31 To 50 Years |
|
Appliances
|
Water Heater, Dishwasher, Dryer, Stove, Washer, Refrigerator |
|
Architectural Style
|
Bungalow |
|
Basement Development
|
Finished |
|
Basement Features
|
Walk Out |
|
Basement Type
|
Full (finished) |
|
Construction Style Attachment
|
Detached |
|
Cooling Type
|
Central Air Conditioning |
|
Exterior Finish
|
Brick |
|
Fireplace Present
|
Yes |
|
Foundation Type
|
Poured Concrete |
|
Heating Fuel
|
Natural Gas |
|
Heating Type
|
Forced Air |
|
Stories Total
|
1 |
|
Size Interior
|
1,100 - 1,500 Ft2 |
|
Type
|
House |
|
Utility Water
|
Municipal Water |
Parking
Land
|
Acreage
|
No |
|
Sewer
|
Sanitary Sewer |
|
Size Irregular
|
40 X 100.1 Acre |
|
Size Total Text
|
40 X 100.1 Acre |
Rooms
| Level |
Type |
Length |
Width |
Dimensions |
|
Basement |
Kitchen |
3.68 m |
3.2 m |
3.68 m x 3.2 m |
|
Basement |
Laundry Room |
|
|
Measurements not available |
|
Basement |
Family Room |
10.16 m |
5.38 m |
10.16 m x 5.38 m |
|
Basement |
Bedroom |
4.44 m |
3.76 m |
4.44 m x 3.76 m |
|
Basement |
Bathroom |
3.15 m |
1.65 m |
3.15 m x 1.65 m |
|
Main Level |
Living Room |
4.44 m |
3.86 m |
4.44 m x 3.86 m |
|
Main Level |
Dining Room |
3.86 m |
3.68 m |
3.86 m x 3.68 m |
|
Main Level |
Kitchen |
5.49 m |
4.88 m |
5.49 m x 4.88 m |
|
Main Level |
Primary Bedroom |
4.67 m |
3.45 m |
4.67 m x 3.45 m |
|
Main Level |
Bedroom |
3.56 m |
3.2 m |
3.56 m x 3.2 m |
|
Main Level |
Bathroom |
3.15 m |
1.65 m |
3.15 m x 1.65 m |
|
Main Level |
Bedroom |
3.56 m |
3.25 m |
3.56 m x 3.25 m |
https://www.realtor.ca/real-estate/28902207/15-kingsberry-street-hamilton-lisgar-lisgar

