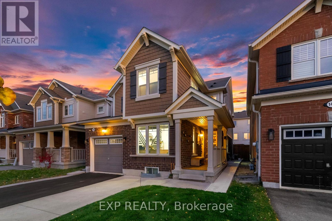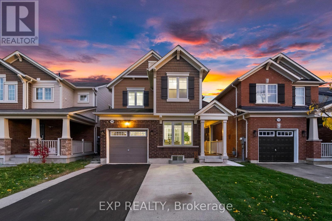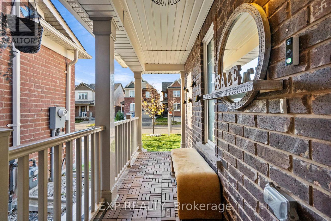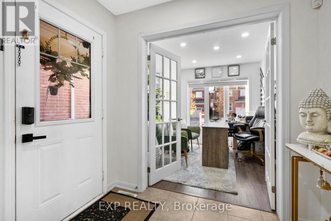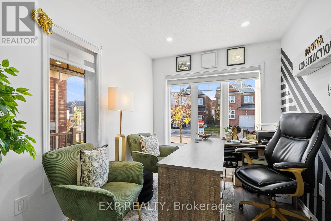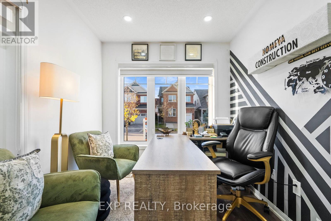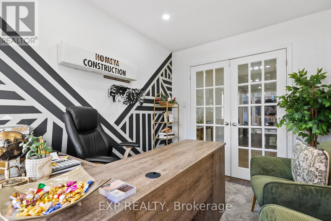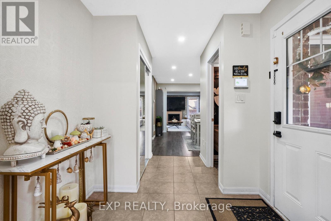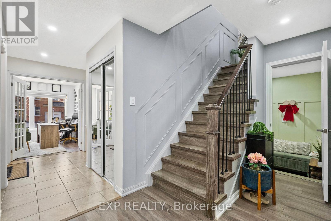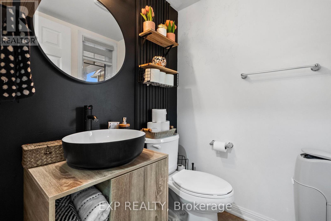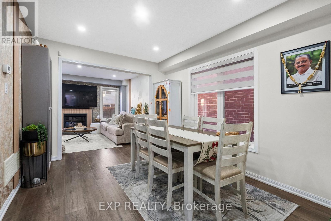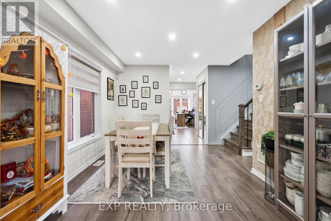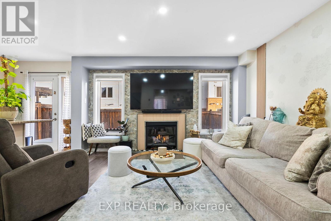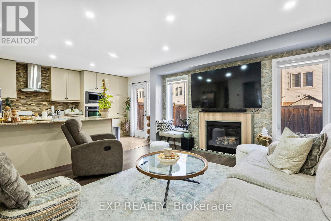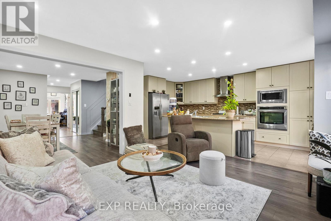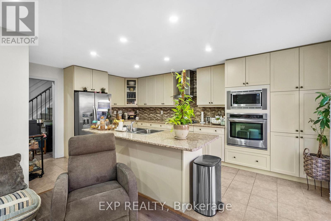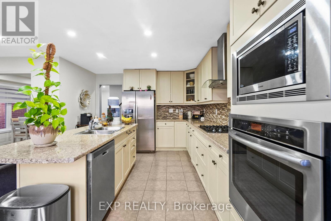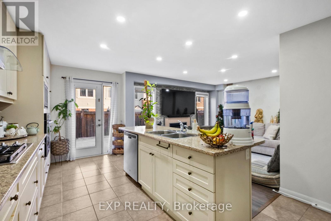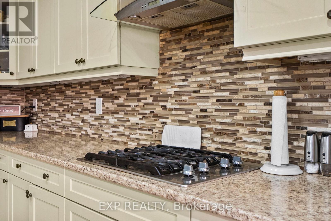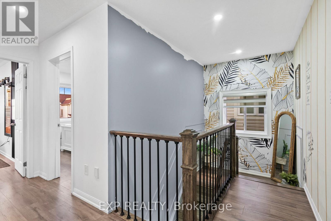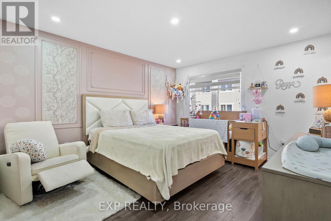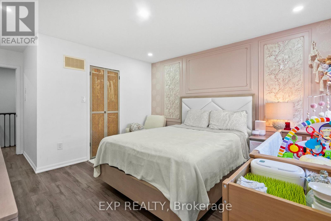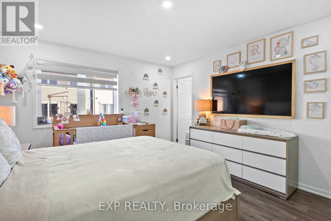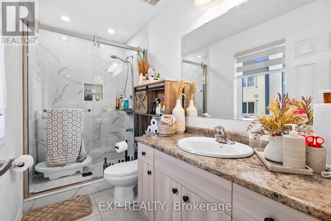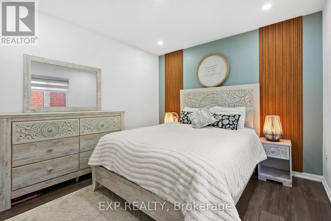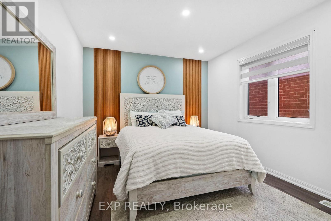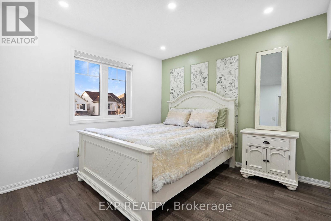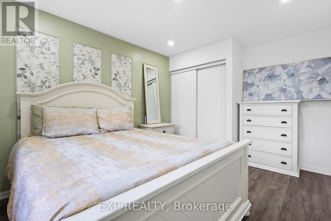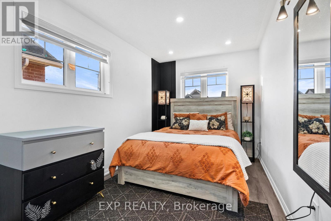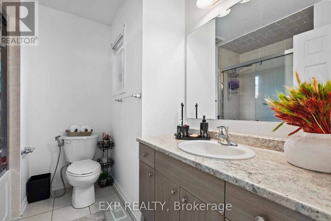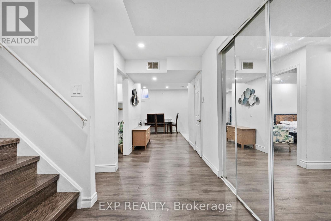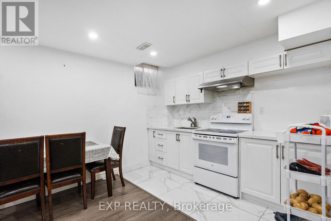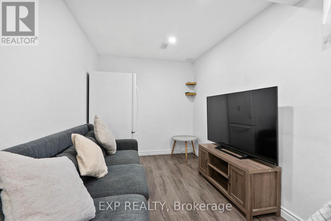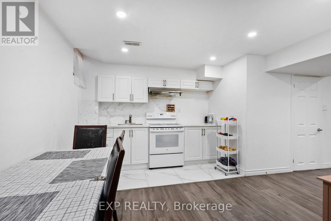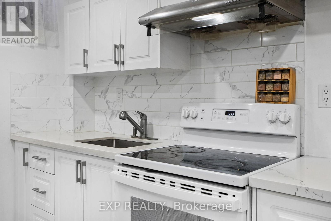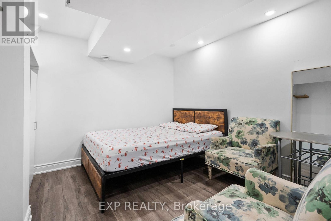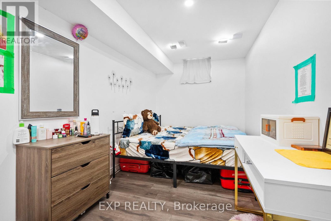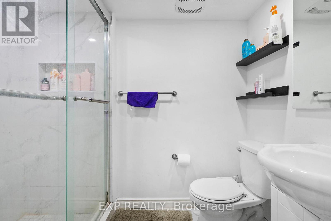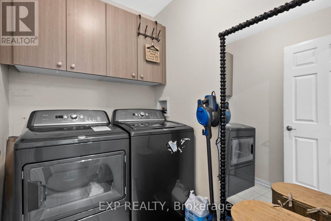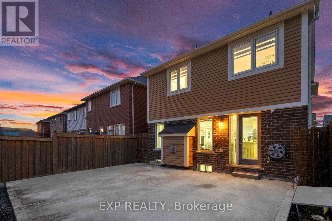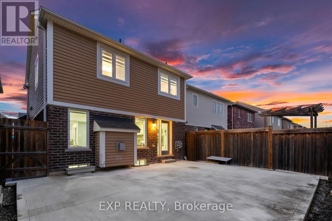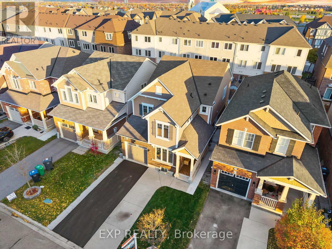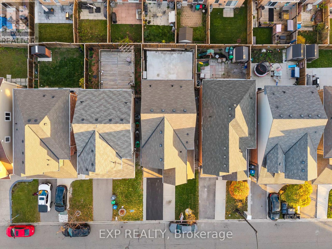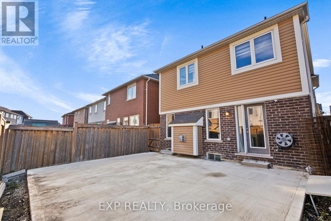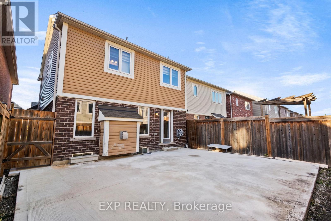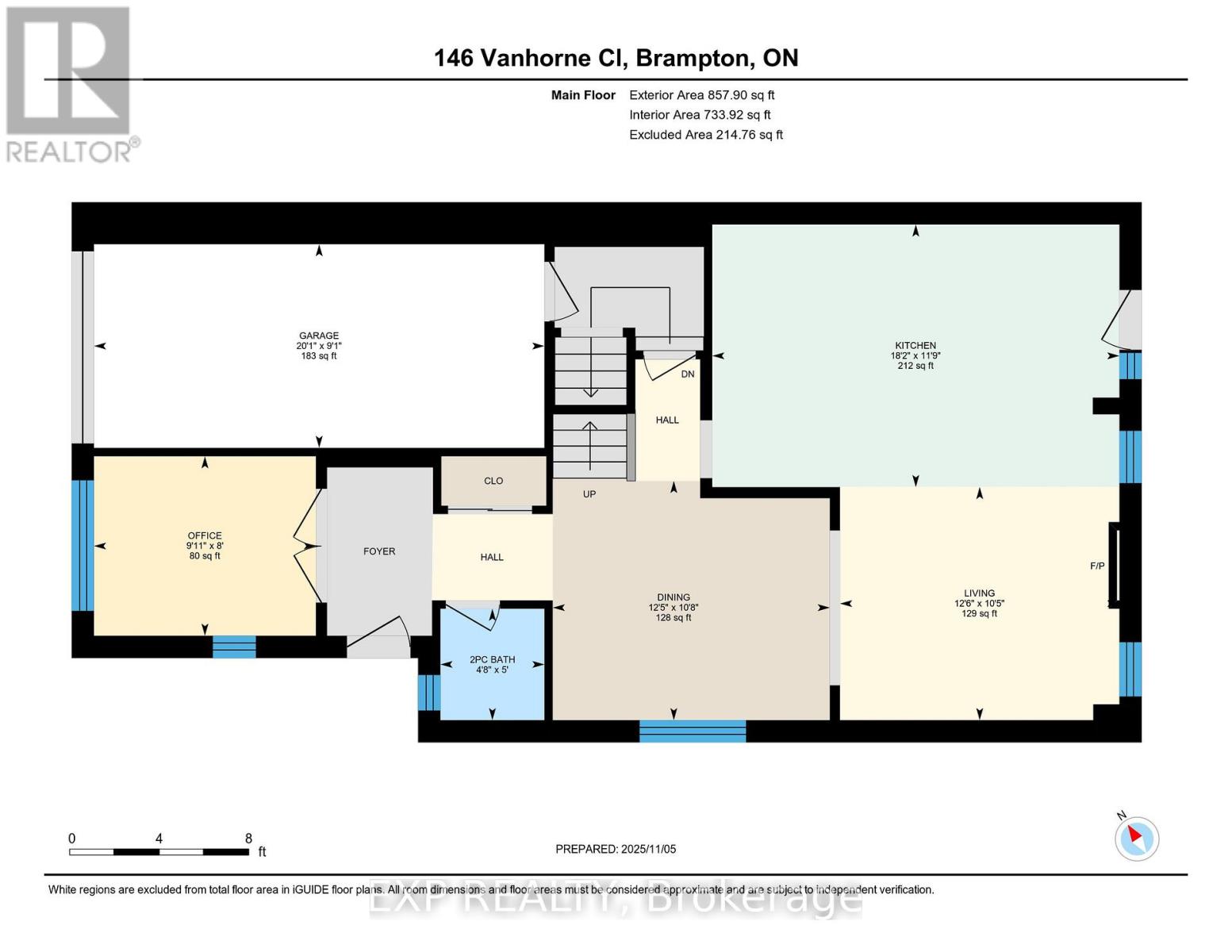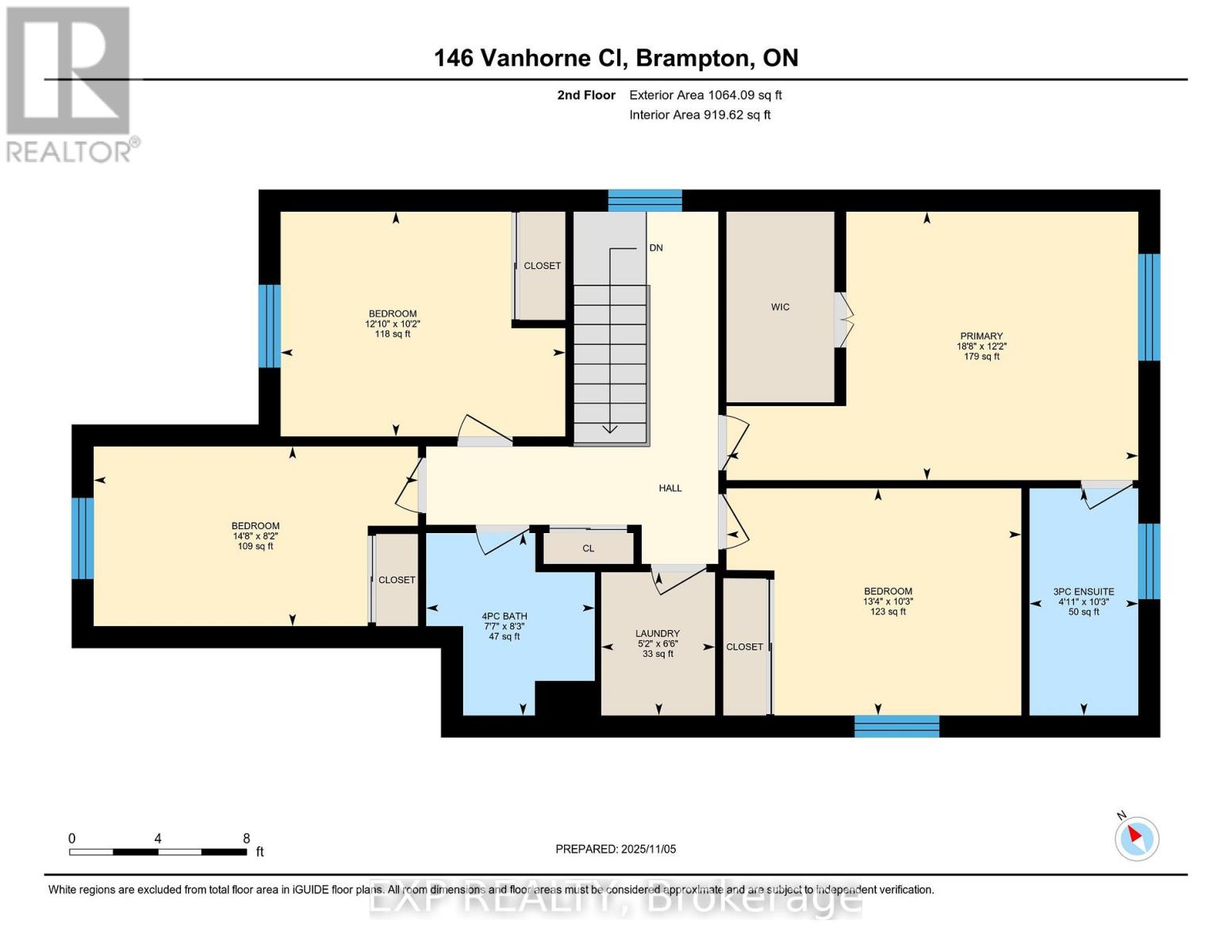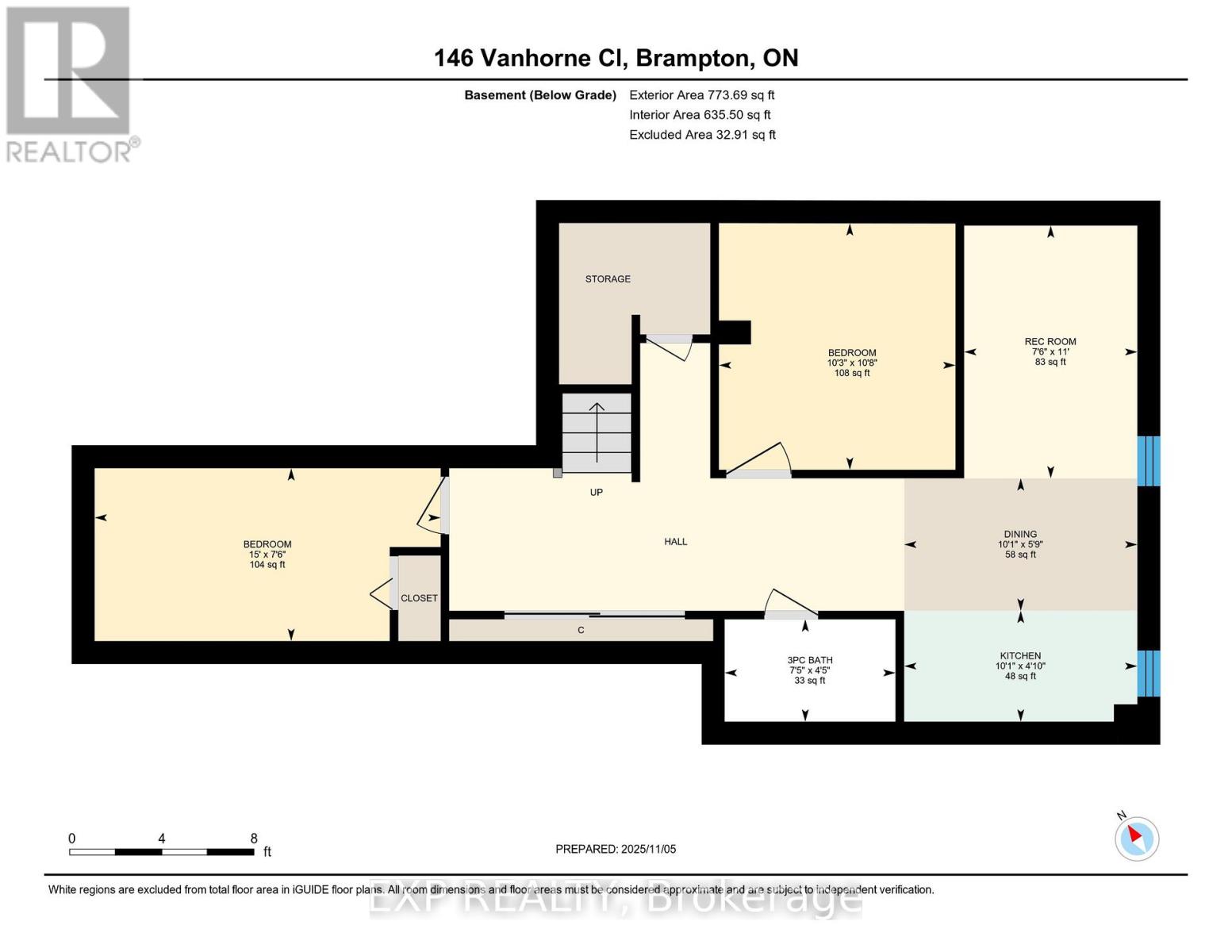6 Bedroom
4 Bathroom
1,500 - 2,000 ft2
Fireplace
Central Air Conditioning
Forced Air
$1,099,990
There are detached homes and then there is 146 Vanhorne Close. Welcome to this beautifully upgraded detached home in desirable Northwest Brampton! Featuring 4 spacious bedrooms and 3 baths, plus a 2-bedroom, 1-bath in-law suite in the basement with a separate kitchen and laundry - ideal for extended family or guests. The main floor offers a modern upgraded kitchen, stylish accent walls, and a dedicated home office. Enjoy updated bathrooms, elegant finishes, an EV hook-up ready garage, and a maintenance-free backyard perfect for relaxing or entertaining. Conveniently located just 7 minutes from Mount Pleasant GO Station, close to Creditview Sandalwood Park and Sportsfield, Cassie Campbell Community Centre, schools, parks, and all amenities. A perfect blend of comfort, style, and functionality - this home is move-in ready and a must-see! (id:61215)
Property Details
|
MLS® Number
|
W12518170 |
|
Property Type
|
Single Family |
|
Community Name
|
Northwest Brampton |
|
Amenities Near By
|
Park, Place Of Worship, Schools |
|
Community Features
|
Community Centre |
|
Features
|
Carpet Free, In-law Suite |
|
Parking Space Total
|
4 |
Building
|
Bathroom Total
|
4 |
|
Bedrooms Above Ground
|
4 |
|
Bedrooms Below Ground
|
2 |
|
Bedrooms Total
|
6 |
|
Age
|
6 To 15 Years |
|
Amenities
|
Fireplace(s) |
|
Appliances
|
Oven - Built-in, Range, Dishwasher, Dryer, Oven, Stove, Washer, Window Coverings, Refrigerator |
|
Basement Development
|
Finished |
|
Basement Features
|
Apartment In Basement |
|
Basement Type
|
N/a, N/a (finished) |
|
Construction Style Attachment
|
Detached |
|
Cooling Type
|
Central Air Conditioning |
|
Exterior Finish
|
Brick |
|
Fireplace Present
|
Yes |
|
Fireplace Total
|
1 |
|
Flooring Type
|
Laminate |
|
Foundation Type
|
Concrete |
|
Half Bath Total
|
1 |
|
Heating Fuel
|
Natural Gas |
|
Heating Type
|
Forced Air |
|
Stories Total
|
2 |
|
Size Interior
|
1,500 - 2,000 Ft2 |
|
Type
|
House |
|
Utility Water
|
Municipal Water |
Parking
Land
|
Acreage
|
No |
|
Fence Type
|
Fenced Yard |
|
Land Amenities
|
Park, Place Of Worship, Schools |
|
Sewer
|
Sanitary Sewer |
|
Size Depth
|
88 Ft ,7 In |
|
Size Frontage
|
30 Ft |
|
Size Irregular
|
30 X 88.6 Ft |
|
Size Total Text
|
30 X 88.6 Ft |
Rooms
| Level |
Type |
Length |
Width |
Dimensions |
|
Second Level |
Primary Bedroom |
5.54 m |
3.62 m |
5.54 m x 3.62 m |
|
Second Level |
Bedroom 2 |
4.08 m |
3.19 m |
4.08 m x 3.19 m |
|
Second Level |
Bedroom 3 |
4.5 m |
2.5 m |
4.5 m x 2.5 m |
|
Second Level |
Bedroom 4 |
3.68 m |
3.1 m |
3.68 m x 3.1 m |
|
Second Level |
Laundry Room |
1.58 m |
2.01 m |
1.58 m x 2.01 m |
|
Basement |
Bedroom 2 |
3.13 m |
3.29 m |
3.13 m x 3.29 m |
|
Basement |
Kitchen |
3.07 m |
1.24 m |
3.07 m x 1.24 m |
|
Basement |
Dining Room |
3.07 m |
1.79 m |
3.07 m x 1.79 m |
|
Basement |
Recreational, Games Room |
3.35 m |
2.31 m |
3.35 m x 2.31 m |
|
Basement |
Bedroom |
4.57 m |
2.3 m |
4.57 m x 2.3 m |
|
Main Level |
Kitchen |
5.54 m |
3.62 m |
5.54 m x 3.62 m |
|
Main Level |
Living Room |
3.84 m |
3.2 m |
3.84 m x 3.2 m |
|
Main Level |
Dining Room |
3.81 m |
3.29 m |
3.81 m x 3.29 m |
|
Main Level |
Office |
2.77 m |
2.43 m |
2.77 m x 2.43 m |
Utilities
|
Cable
|
Available |
|
Electricity
|
Installed |
|
Sewer
|
Installed |
https://www.realtor.ca/real-estate/29076565/146-vanhorne-close-brampton-northwest-brampton-northwest-brampton

