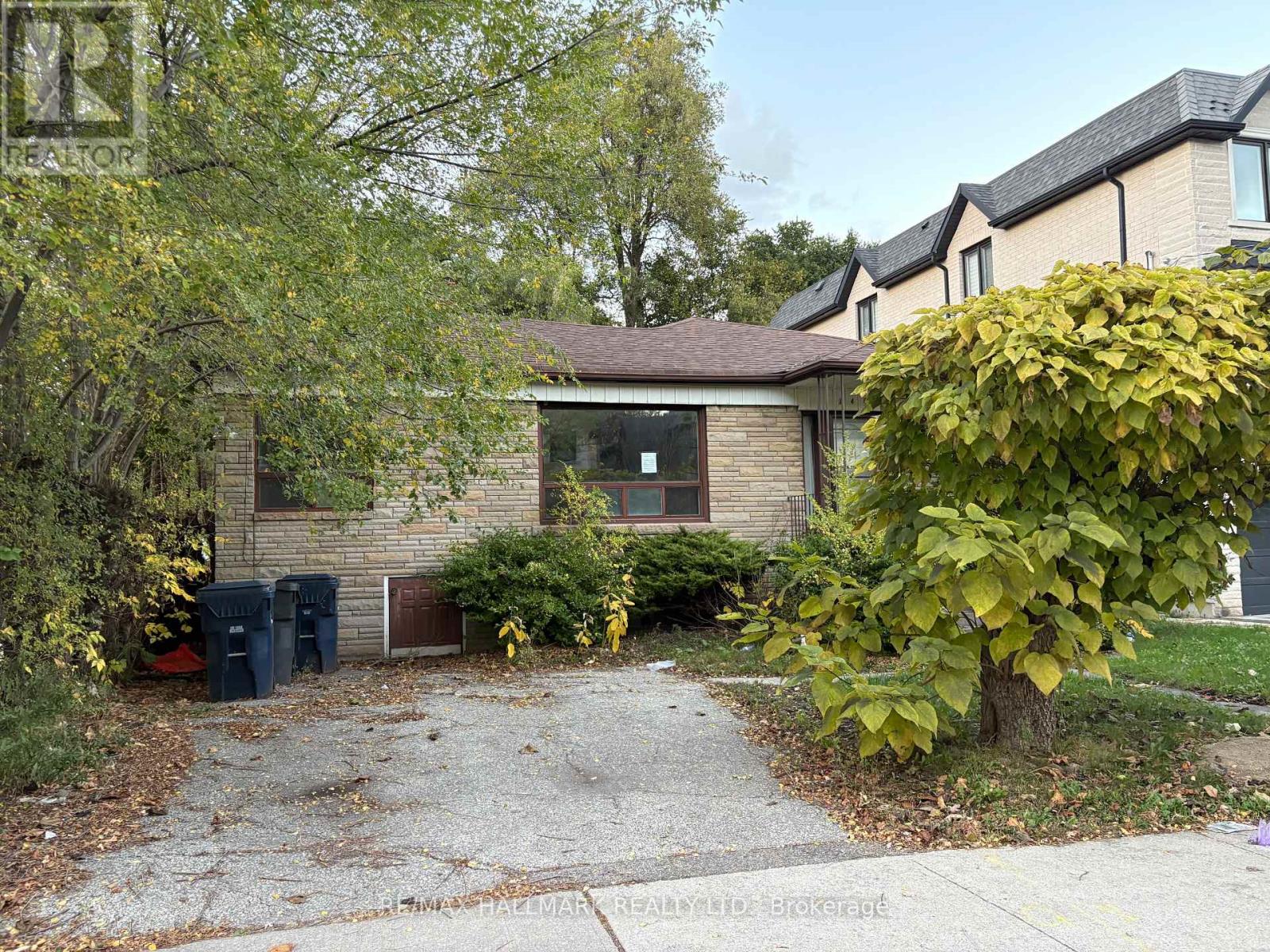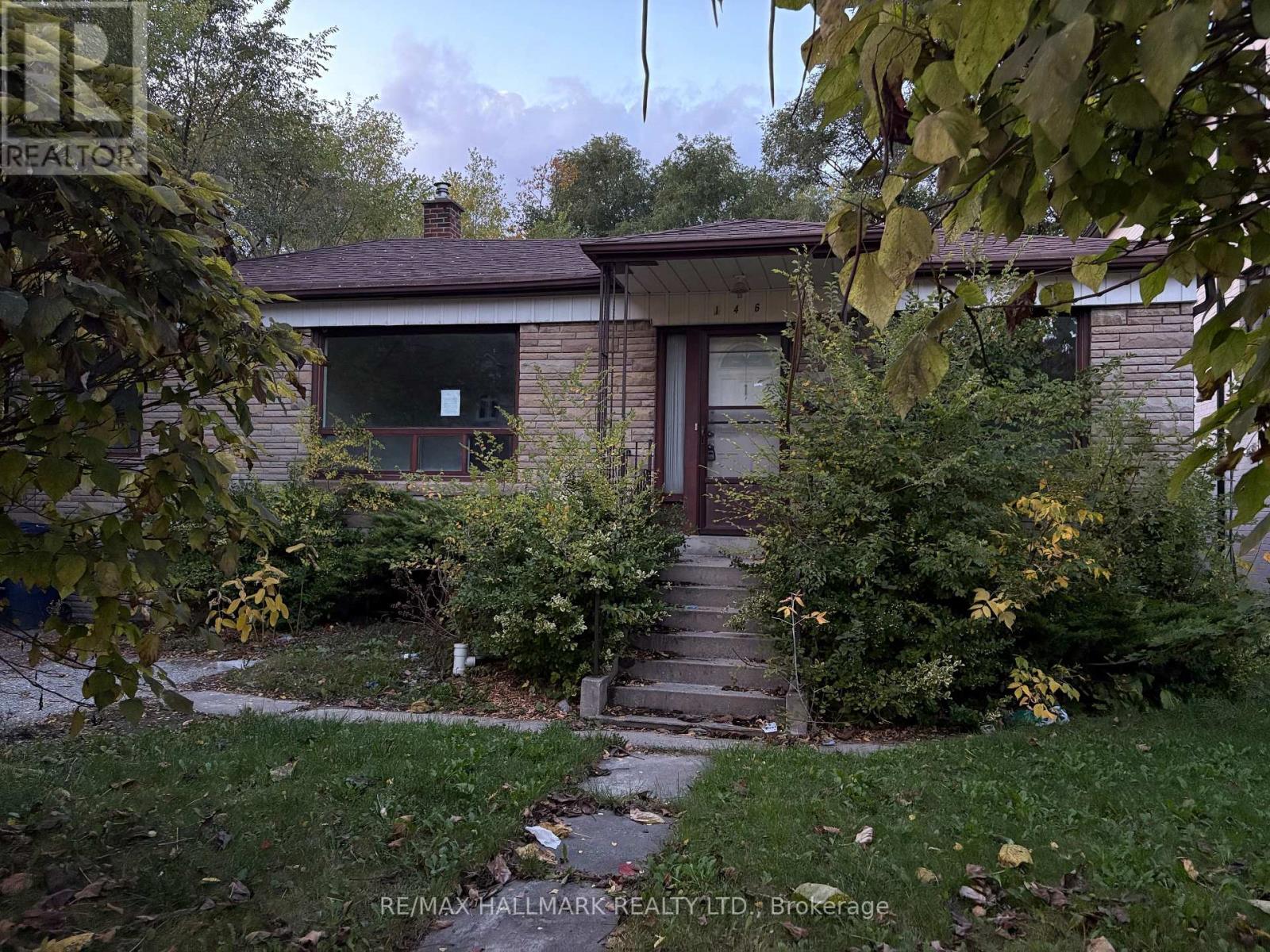146 Bannockburn Avenue
Toronto, Ontario M5M 2N5
4 Bedroom
4 Bathroom
1,500 - 2,000 ft2
Bungalow
Central Air Conditioning
Forced Air
$1,529,000
Exceptional Opportunity! Unique chance to own in an elite enclave of Toronto. Nestled on a quiet, family-friendly street, this bungalow on an expansive lot is surrounded by luxury newbuilt homes and offers endless potential to either renovate or build new- ideal for both homeowners and investors. Close proximity schools, parks, restaurants and easy access to highway and downtown. (id:61215)
Property Details
MLS® Number
C12523212
Property Type
Single Family
Community Name
Bedford Park-Nortown
Parking Space Total
2
Building
Bathroom Total
4
Bedrooms Above Ground
4
Bedrooms Total
4
Architectural Style
Bungalow
Basement Development
Finished
Basement Features
Separate Entrance
Basement Type
N/a, N/a (finished)
Construction Style Attachment
Detached
Cooling Type
Central Air Conditioning
Exterior Finish
Brick
Foundation Type
Concrete
Heating Fuel
Natural Gas
Heating Type
Forced Air
Stories Total
1
Size Interior
1,500 - 2,000 Ft2
Type
House
Utility Water
Municipal Water
Parking
Land
Acreage
No
Sewer
Sanitary Sewer
Size Depth
130 Ft
Size Frontage
49 Ft ,8 In
Size Irregular
49.7 X 130 Ft
Size Total Text
49.7 X 130 Ft
Rooms
Level
Type
Length
Width
Dimensions
Main Level
Bedroom
6.29 m
3.87 m
6.29 m x 3.87 m
Main Level
Dining Room
3.3 m
3.13 m
3.3 m x 3.13 m
Main Level
Kitchen
3.32 m
3.85 m
3.32 m x 3.85 m
Main Level
Eating Area
3.6 m
2.43 m
3.6 m x 2.43 m
Main Level
Primary Bedroom
5.08 m
3.26 m
5.08 m x 3.26 m
Main Level
Bedroom 2
5.83 m
2.62 m
5.83 m x 2.62 m
Main Level
Bedroom 3
3.79 m
3.31 m
3.79 m x 3.31 m
https://www.realtor.ca/real-estate/29081928/146-bannockburn-avenue-toronto-bedford-park-nortown-bedford-park-nortown




