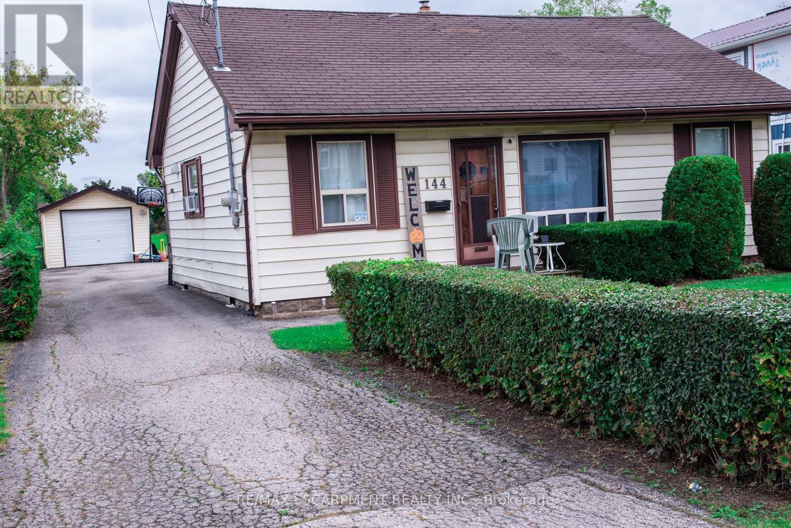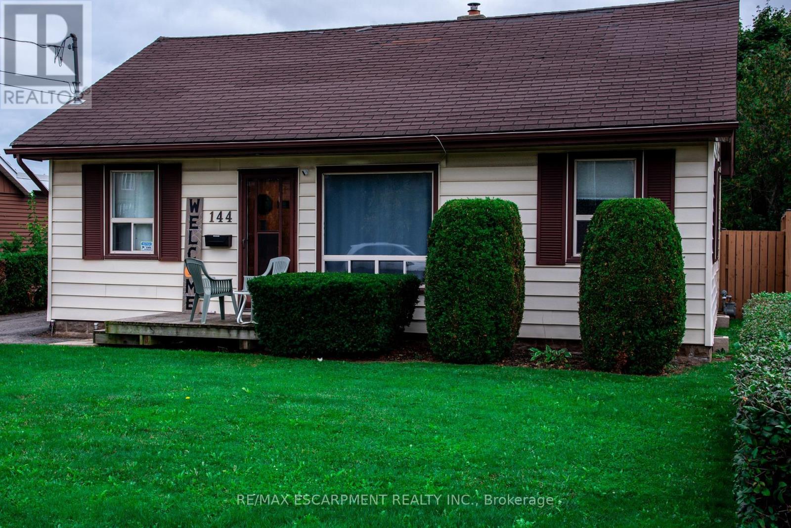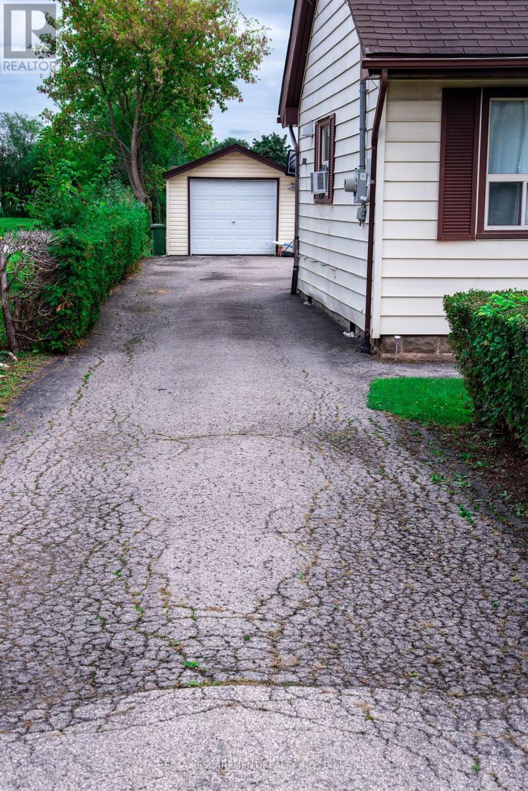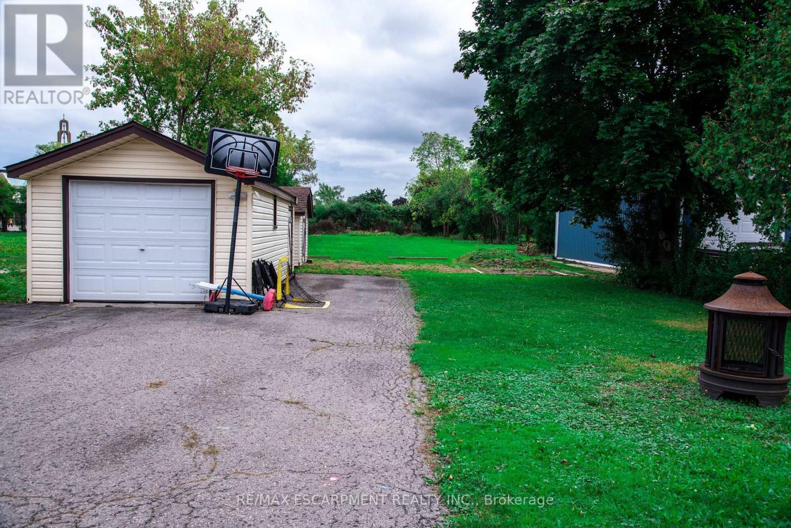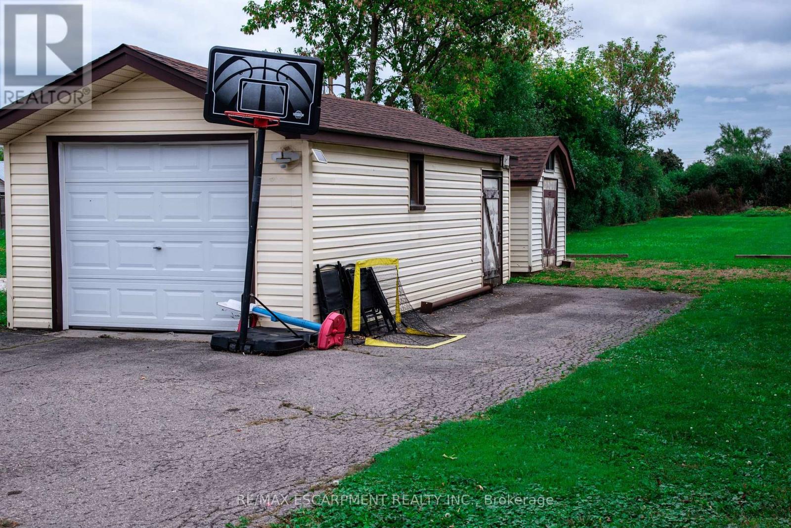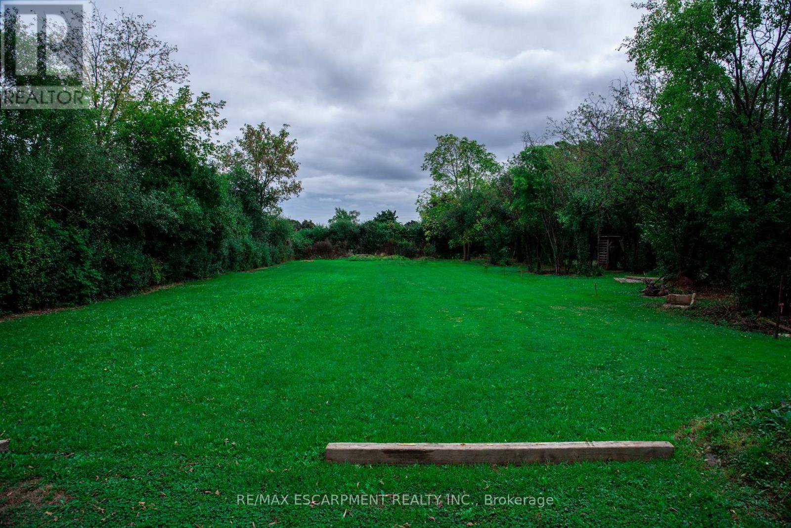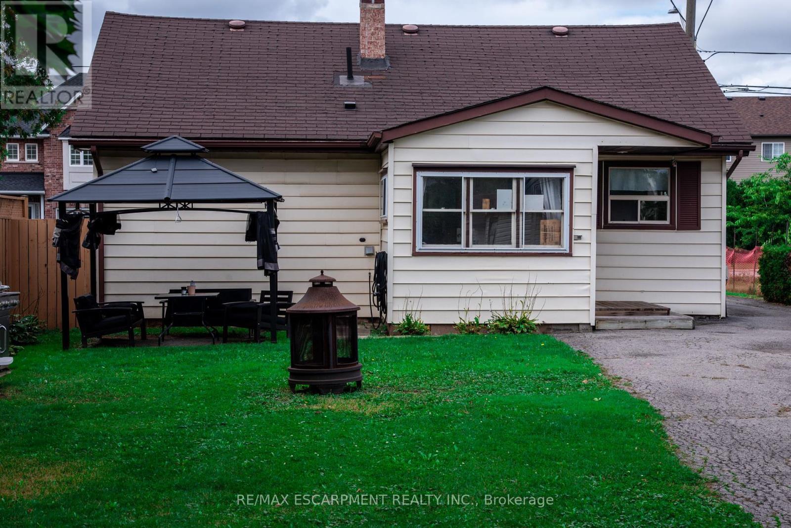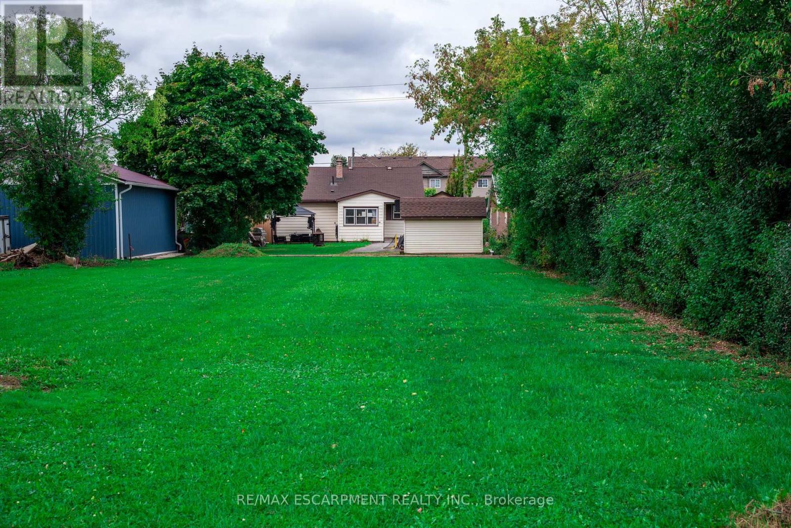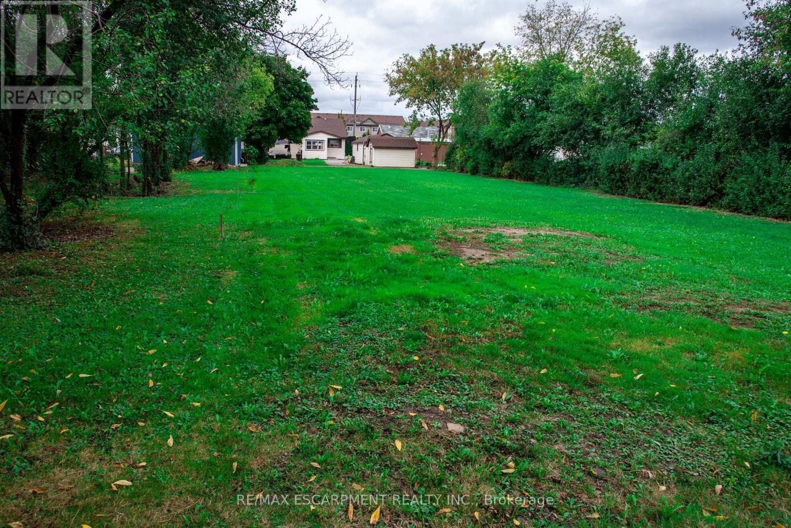Team Finora | Dan Kate and Jodie Finora | Niagara's Top Realtors | ReMax Niagara Realty Ltd.
144 Green Road Hamilton, Ontario L8G 3X1
3 Bedroom
1 Bathroom
700 - 1,100 ft2
Bungalow
None
Forced Air
$825,000
3 bedroom bungalow with detached garage on fabulous 50 ft. wide x 354 ft. deep lot nestled in desirable Stoney Creek area. Eat-in kitchen. Hardwood flooring in living room. Bathroom updated 2020. 200 amps. Updated panel box 2014. Newer garage door 2022. Long driveway with parking for 9 cars. Close to schools & all amenities. Lot size offers potential to add on or knock down & rebuild. (id:61215)
Property Details
| MLS® Number | X9387103 |
| Property Type | Single Family |
| Community Name | Stoney Creek |
| Amenities Near By | Place Of Worship, Public Transit, Schools |
| Parking Space Total | 10 |
| Structure | Shed |
Building
| Bathroom Total | 1 |
| Bedrooms Above Ground | 3 |
| Bedrooms Total | 3 |
| Age | 51 To 99 Years |
| Architectural Style | Bungalow |
| Basement Development | Unfinished |
| Basement Type | Crawl Space (unfinished) |
| Construction Style Attachment | Detached |
| Cooling Type | None |
| Exterior Finish | Aluminum Siding, Vinyl Siding |
| Flooring Type | Hardwood |
| Foundation Type | Block |
| Heating Fuel | Natural Gas |
| Heating Type | Forced Air |
| Stories Total | 1 |
| Size Interior | 700 - 1,100 Ft2 |
| Type | House |
| Utility Water | Municipal Water |
Parking
| Detached Garage |
Land
| Acreage | No |
| Land Amenities | Place Of Worship, Public Transit, Schools |
| Sewer | Sanitary Sewer |
| Size Depth | 354 Ft |
| Size Frontage | 50 Ft |
| Size Irregular | 50 X 354 Ft |
| Size Total Text | 50 X 354 Ft|under 1/2 Acre |
| Zoning Description | R2 |
Rooms
| Level | Type | Length | Width | Dimensions |
|---|---|---|---|---|
| Main Level | Kitchen | 2.82 m | 4.22 m | 2.82 m x 4.22 m |
| Main Level | Living Room | 5.18 m | 3.3 m | 5.18 m x 3.3 m |
| Main Level | Primary Bedroom | 3.4 m | 3.43 m | 3.4 m x 3.43 m |
| Main Level | Bedroom 2 | 2.44 m | 3.4 m | 2.44 m x 3.4 m |
| Main Level | Bedroom 3 | 3.28 m | 2.41 m | 3.28 m x 2.41 m |
| Main Level | Laundry Room | Measurements not available | ||
| Main Level | Mud Room | 3 m | 2.41 m | 3 m x 2.41 m |
https://www.realtor.ca/real-estate/27516775/144-green-road-hamilton-stoney-creek-stoney-creek

