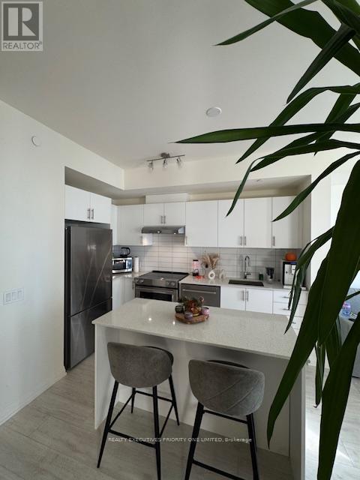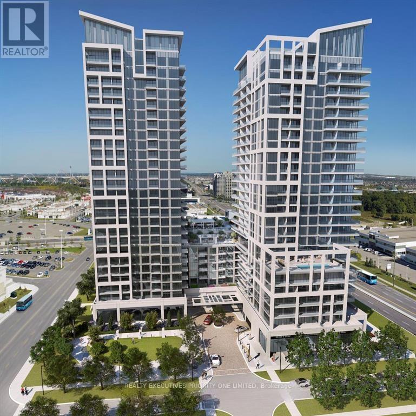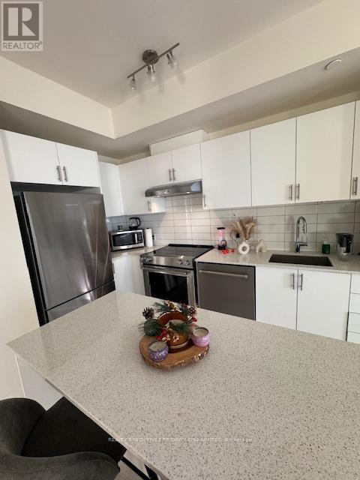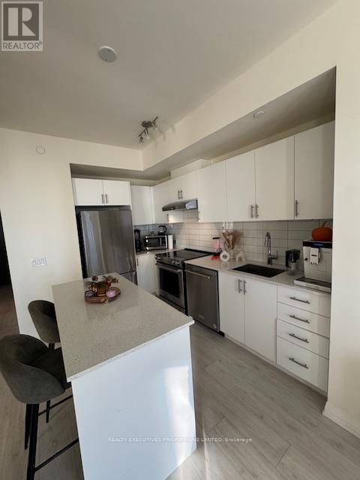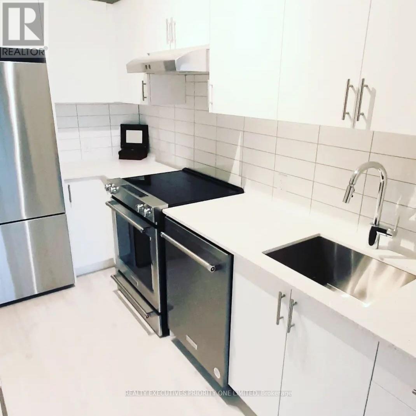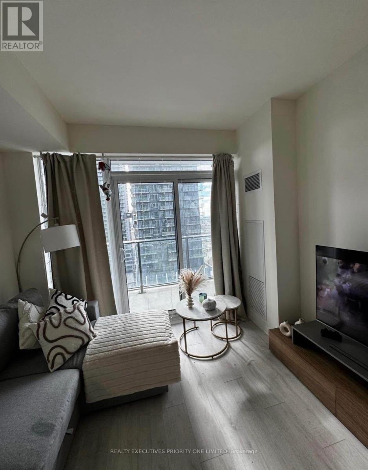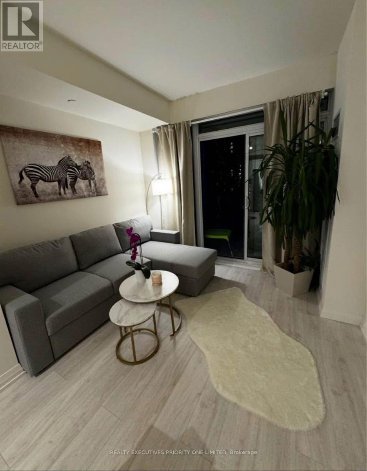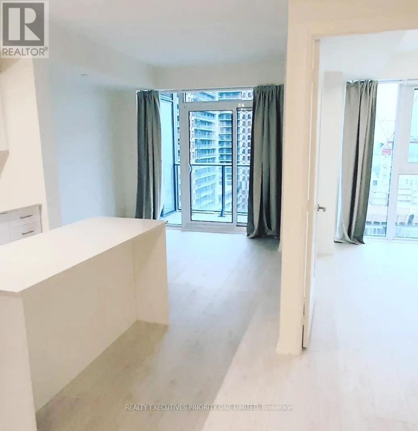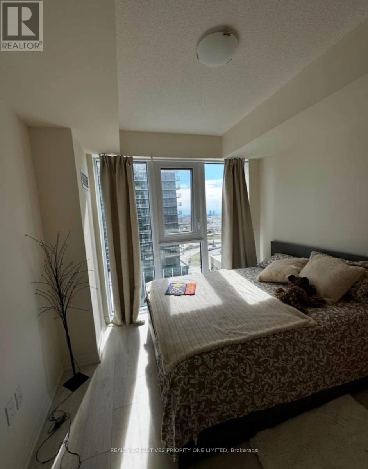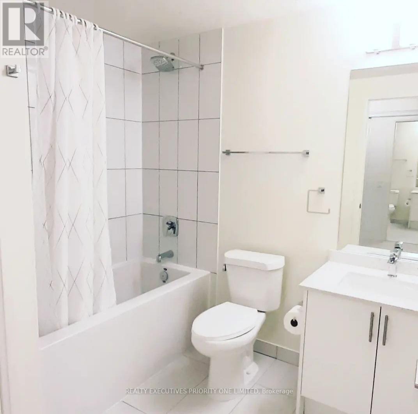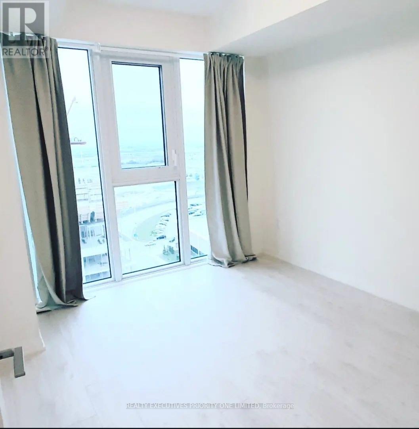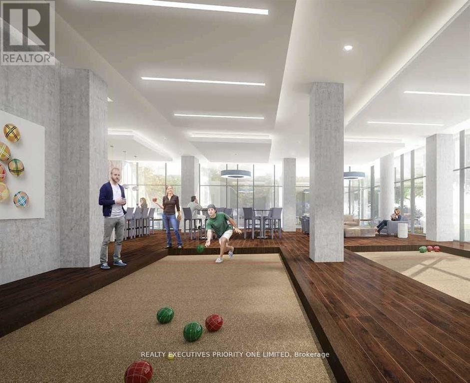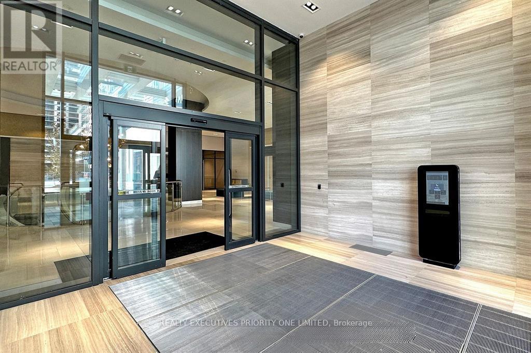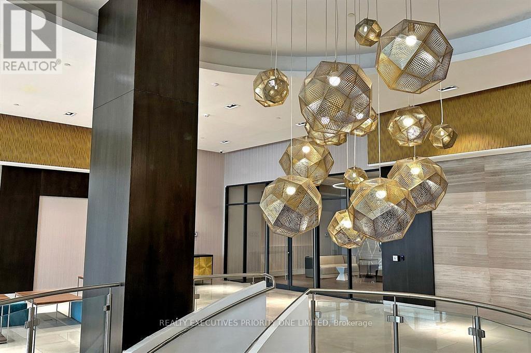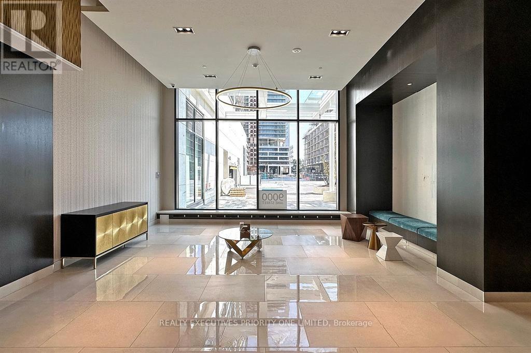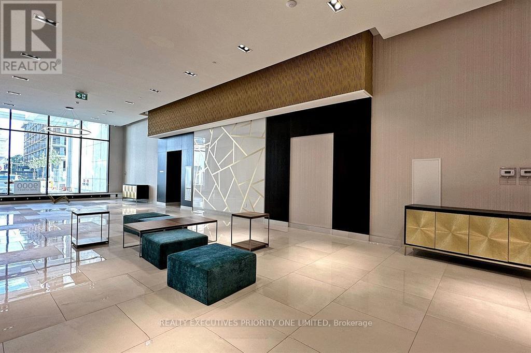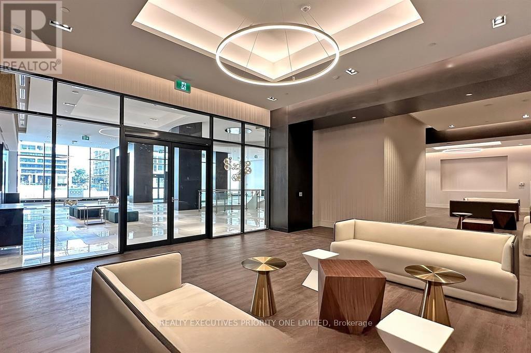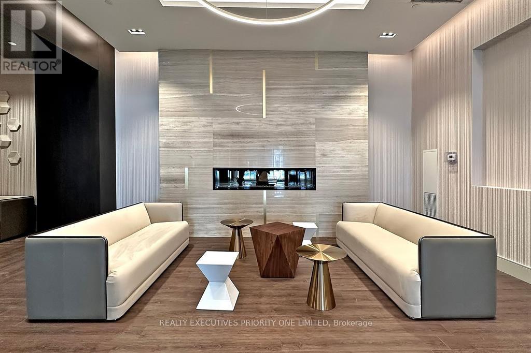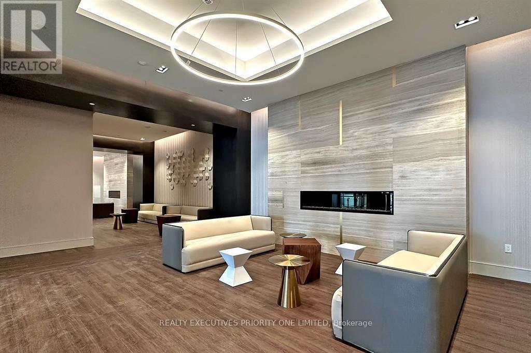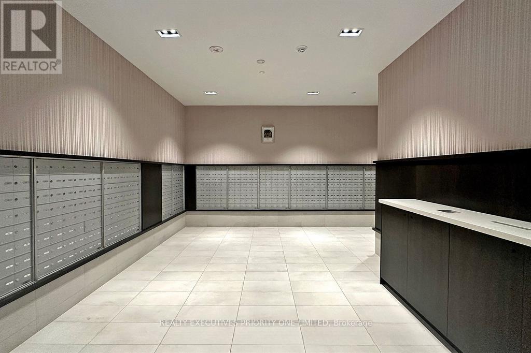1 Bedroom
1 Bathroom
500 - 599 ft2
Central Air Conditioning
Forced Air
$2,200 Monthly
Step into this immaculate 1-bedroom, open-concept condo featuring a beautiful balcony. The kitchen boasts a center island, quartz counters, and a stylish backsplash. Situated in a prime location, you'll enjoy convenient access to Vaughan Mills, shopping, the TTC subway, and other transit options, ensuring all your needs are met. The suite also offers exceptional five-star amenities, including a Wi-Fi lounge, pet grooming room, theater room, game room, family dining room, billiards room, and bocce courts. For ultimate relaxation, head to the outdoor pool and wellness center, which includes a fitness club and yoga studio. (id:61215)
Property Details
|
MLS® Number
|
N12537904 |
|
Property Type
|
Single Family |
|
Community Name
|
Vellore Village |
|
Community Features
|
Pets Allowed With Restrictions |
|
Features
|
Balcony |
|
Parking Space Total
|
1 |
Building
|
Bathroom Total
|
1 |
|
Bedrooms Above Ground
|
1 |
|
Bedrooms Total
|
1 |
|
Amenities
|
Storage - Locker |
|
Appliances
|
Garage Door Opener Remote(s), Dishwasher, Dryer, Hood Fan, Stove, Washer, Refrigerator |
|
Basement Type
|
None |
|
Cooling Type
|
Central Air Conditioning |
|
Exterior Finish
|
Concrete |
|
Flooring Type
|
Laminate |
|
Heating Fuel
|
Natural Gas |
|
Heating Type
|
Forced Air |
|
Size Interior
|
500 - 599 Ft2 |
|
Type
|
Apartment |
Parking
Land
Rooms
| Level |
Type |
Length |
Width |
Dimensions |
|
Flat |
Living Room |
6.28 m |
3.23 m |
6.28 m x 3.23 m |
|
Flat |
Dining Room |
6.28 m |
3.23 m |
6.28 m x 3.23 m |
|
Flat |
Kitchen |
6.28 m |
3.23 m |
6.28 m x 3.23 m |
|
Flat |
Bedroom |
3.47 m |
3.05 m |
3.47 m x 3.05 m |
https://www.realtor.ca/real-estate/29095983/1416-9000-jane-street-vaughan-vellore-village-vellore-village

