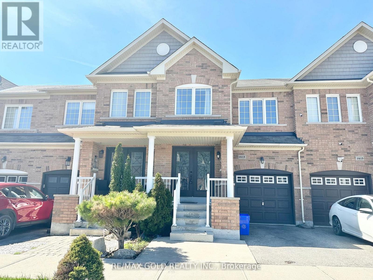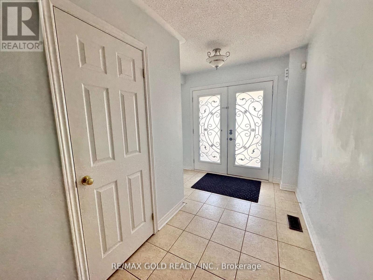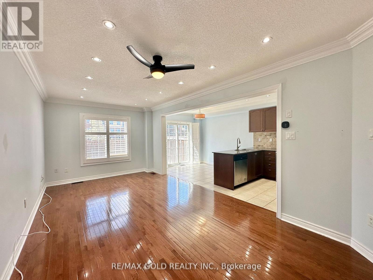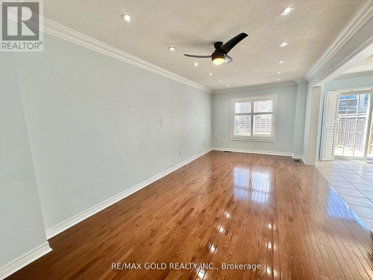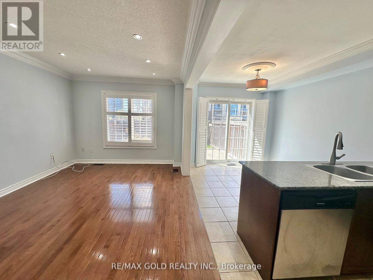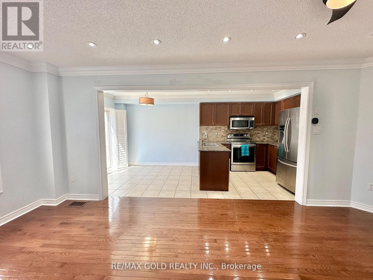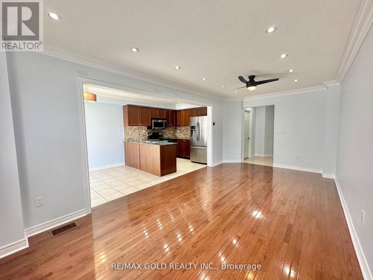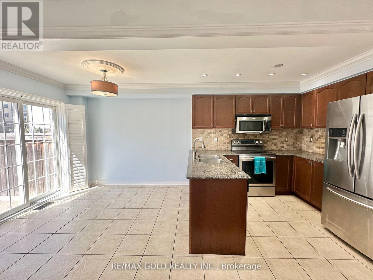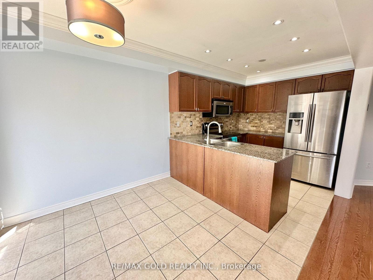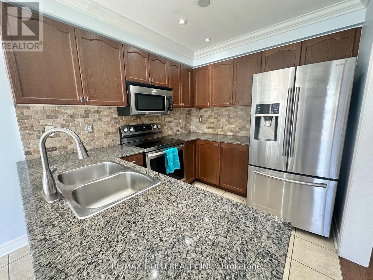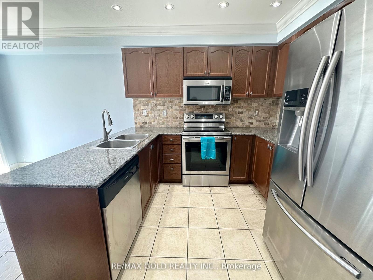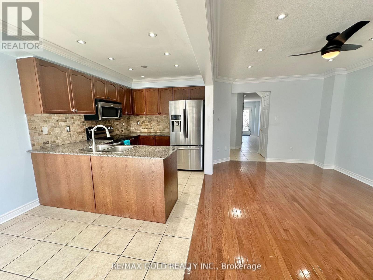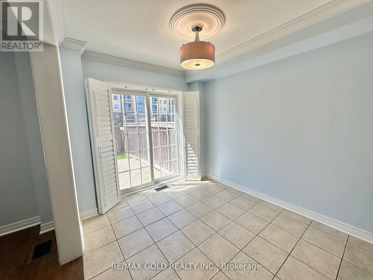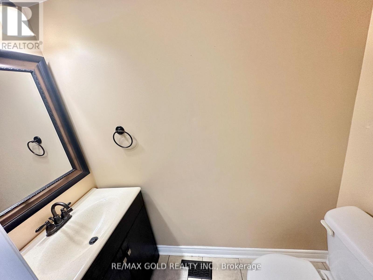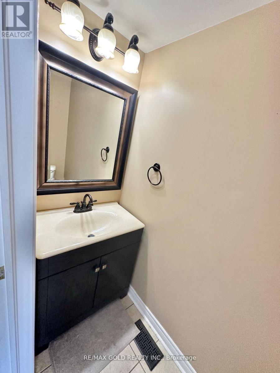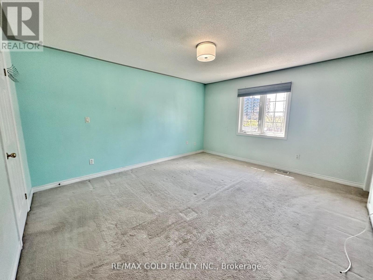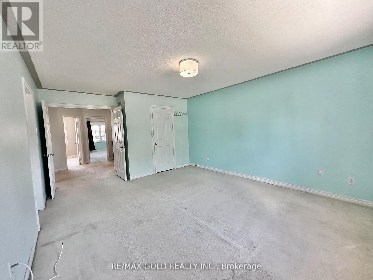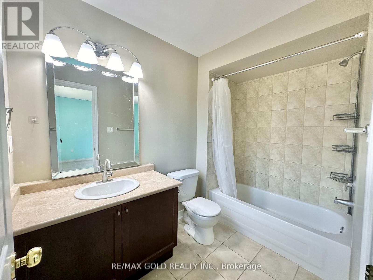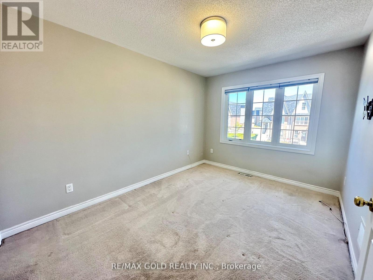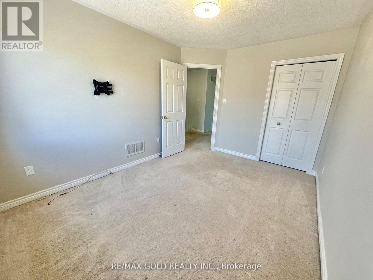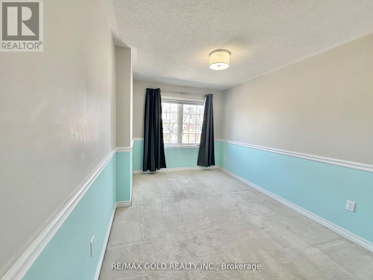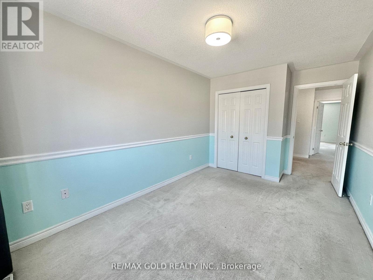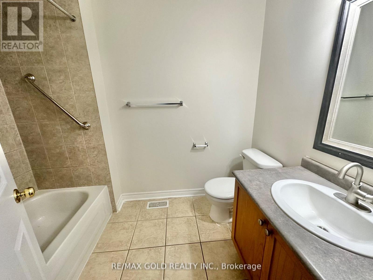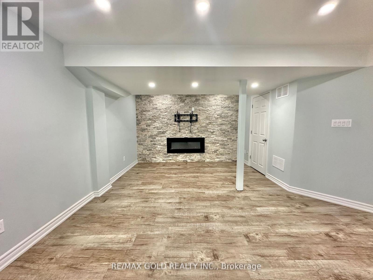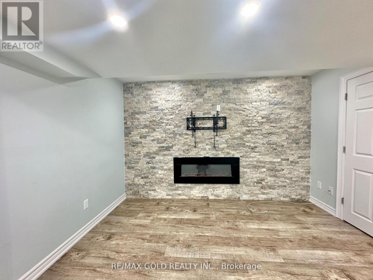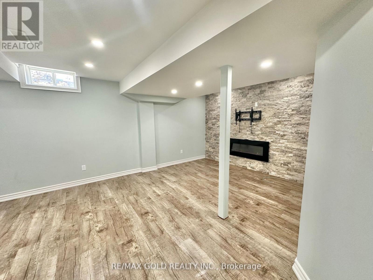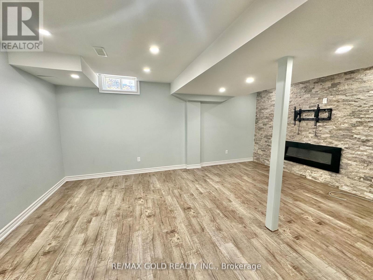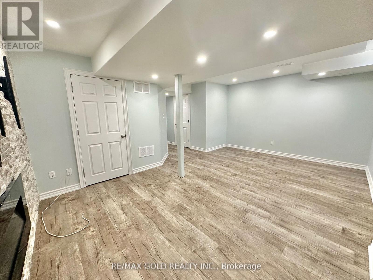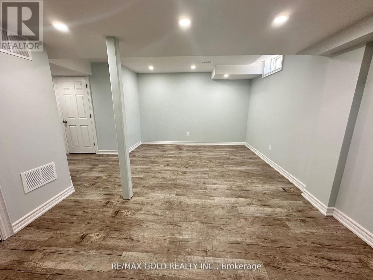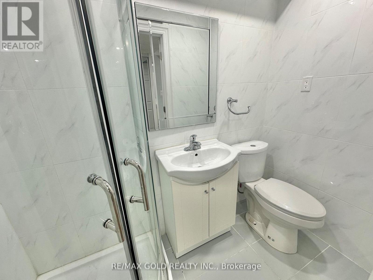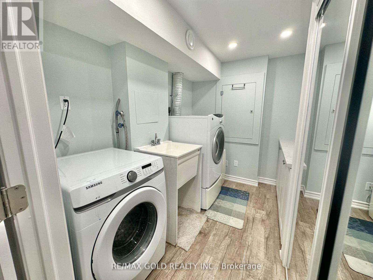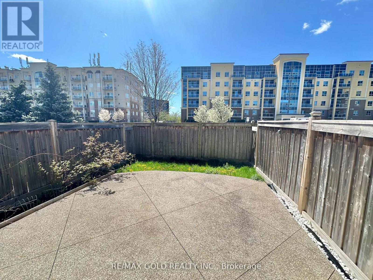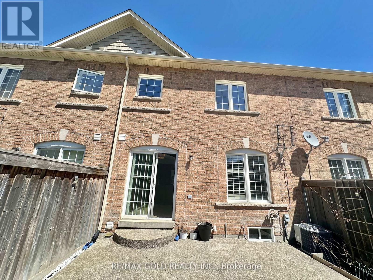Team Finora | Dan Kate and Jodie Finora | Niagara's Top Realtors | ReMax Niagara Realty Ltd.
1413 Costigan Road Milton, Ontario L9T 0Y7
3 Bedroom
4 Bathroom
1,100 - 1,500 ft2
Central Air Conditioning
Forced Air
$3,199 Monthly
*See 3D Tour* Stunning 3 Br, 4 Bath Townhouse. Double Door Entrance, Open Concept FunctionalLayout. Hardwood Floor, Pot Lights, Crown Molding & California Shutters On Main Floor. FamilySize Kitchen W Quartz Counter Top & High-End S/S Appliances. Good Size Bedrooms. 2 Walk-InClosets In Master. Tastefully Finished Basement W Laminate Floor, Pot Lights, 3 Pc Bath, StoneAccent Wall &Electric Fireplace. Fully Finished Laundry Room W Tons Of Storage Space. A MustSee! (id:61215)
Property Details
| MLS® Number | W12538078 |
| Property Type | Single Family |
| Community Name | 1027 - CL Clarke |
| Equipment Type | Water Heater |
| Parking Space Total | 2 |
| Rental Equipment Type | Water Heater |
Building
| Bathroom Total | 4 |
| Bedrooms Above Ground | 3 |
| Bedrooms Total | 3 |
| Appliances | Dishwasher, Dryer, Stove, Washer, Refrigerator |
| Basement Development | Finished |
| Basement Type | N/a (finished) |
| Construction Style Attachment | Attached |
| Cooling Type | Central Air Conditioning |
| Exterior Finish | Brick |
| Flooring Type | Hardwood, Ceramic, Carpeted, Laminate |
| Half Bath Total | 1 |
| Heating Fuel | Natural Gas |
| Heating Type | Forced Air |
| Stories Total | 2 |
| Size Interior | 1,100 - 1,500 Ft2 |
| Type | Row / Townhouse |
| Utility Water | Municipal Water |
Parking
| Attached Garage | |
| Garage |
Land
| Acreage | No |
| Sewer | Sanitary Sewer |
Rooms
| Level | Type | Length | Width | Dimensions |
|---|---|---|---|---|
| Second Level | Primary Bedroom | 5.37 m | 3.7 m | 5.37 m x 3.7 m |
| Second Level | Bedroom 2 | 3.69 m | 2.87 m | 3.69 m x 2.87 m |
| Second Level | Bedroom 3 | 2.87 m | 2.74 m | 2.87 m x 2.74 m |
| Basement | Recreational, Games Room | 1 m | 1 m | 1 m x 1 m |
| Main Level | Living Room | 5.64 m | 3.1 m | 5.64 m x 3.1 m |
| Main Level | Dining Room | 5.64 m | 3.1 m | 5.64 m x 3.1 m |
| Main Level | Kitchen | 3.1 m | 2.82 m | 3.1 m x 2.82 m |
| Main Level | Eating Area | 3.1 m | 2.82 m | 3.1 m x 2.82 m |
https://www.realtor.ca/real-estate/29096054/1413-costigan-road-milton-cl-clarke-1027-cl-clarke

