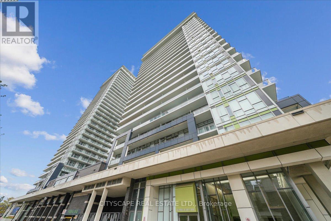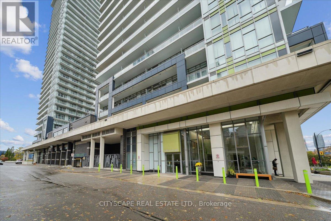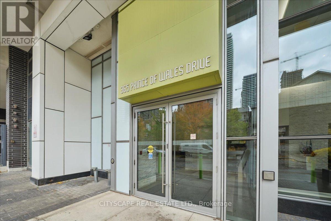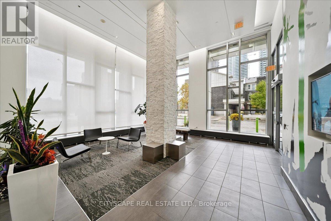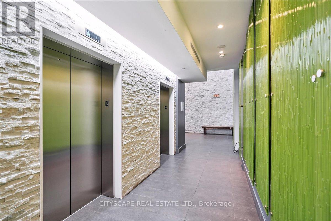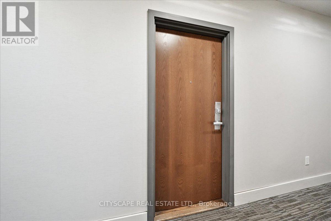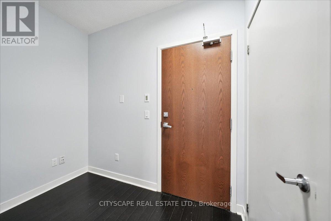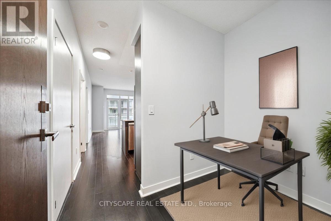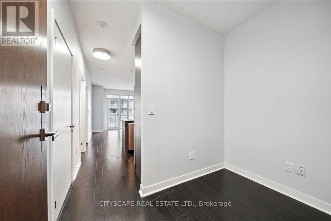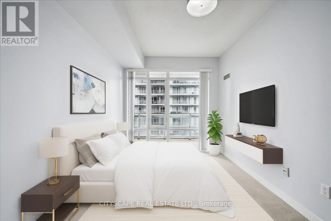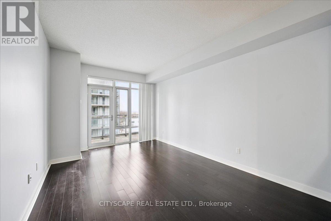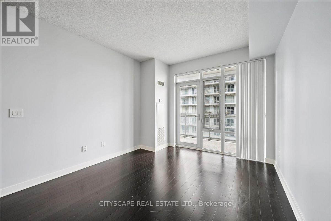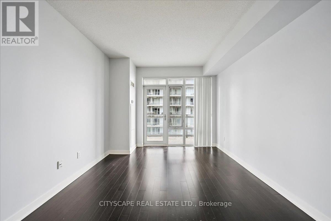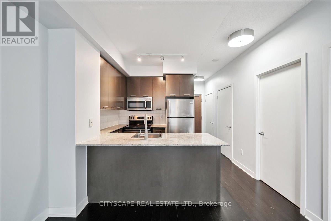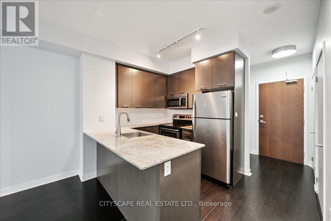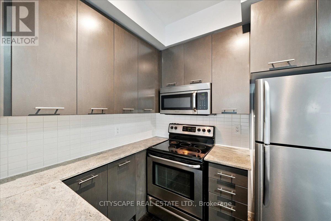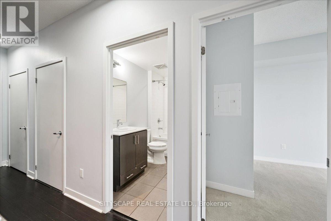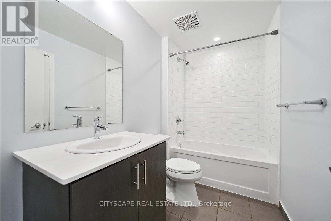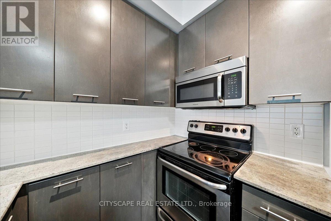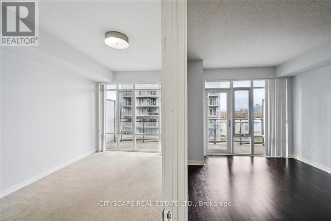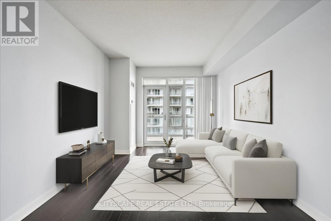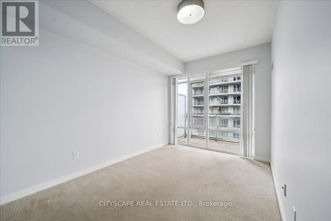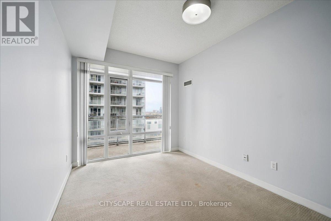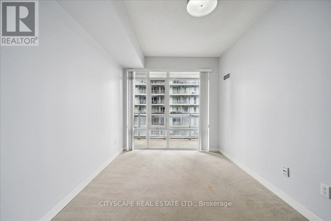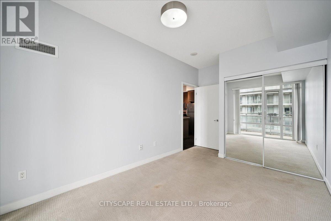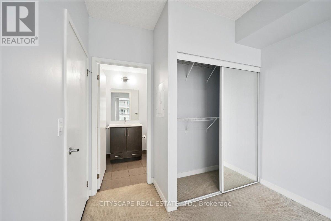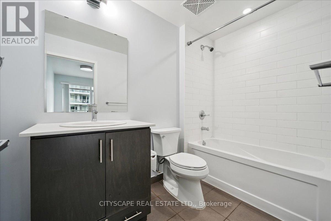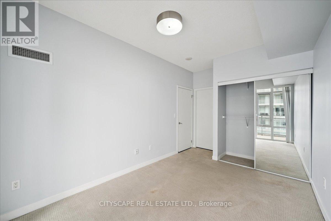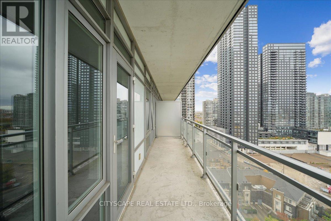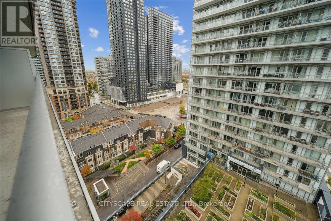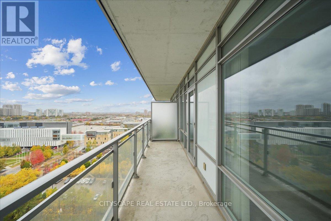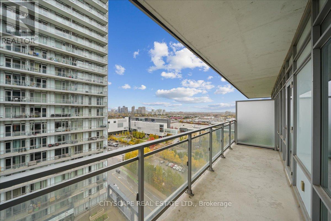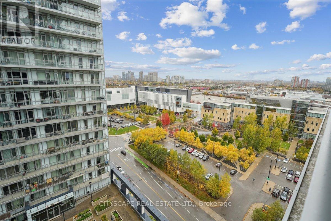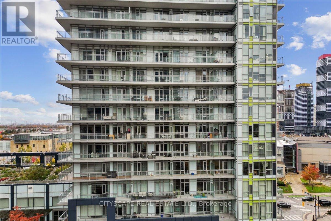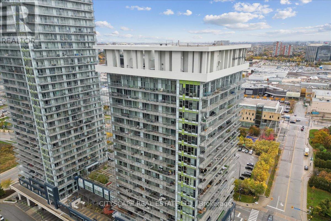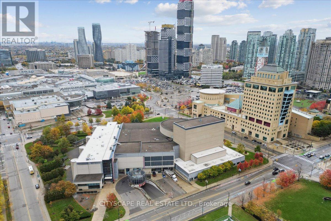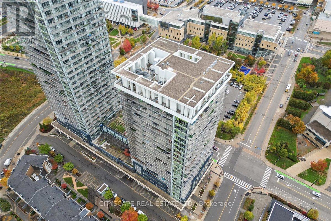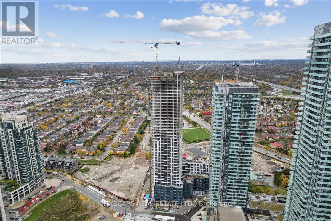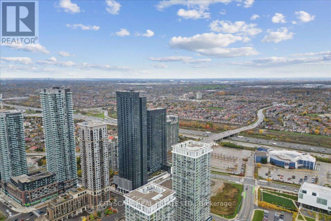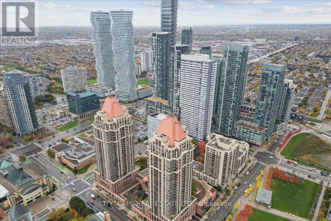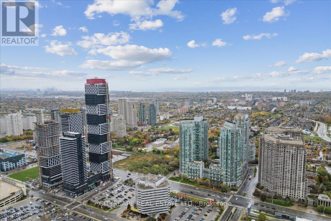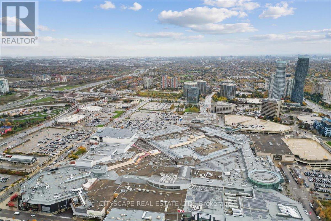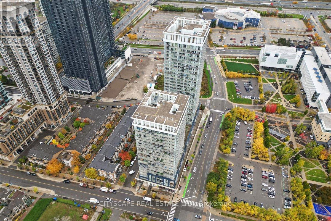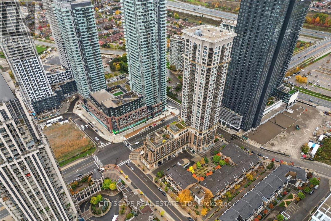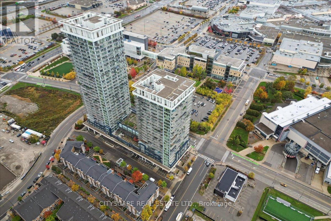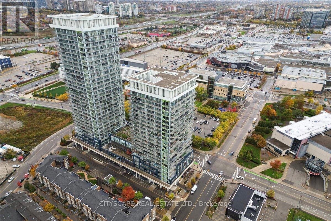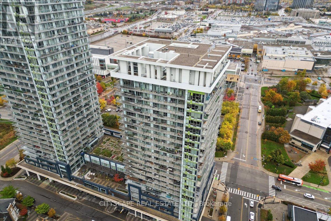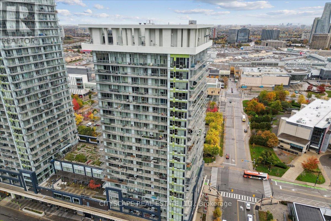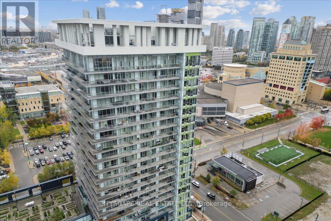Team Finora | Dan Kate and Jodie Finora | Niagara's Top Realtors | ReMax Niagara Realty Ltd.
1410 - 365 Prince Of Wales Drive Mississauga, Ontario L5B 0G6
$465,000Maintenance, Heat, Common Area Maintenance, Insurance, Water
$550.08 Monthly
Maintenance, Heat, Common Area Maintenance, Insurance, Water
$550.08 MonthlyIntroducing A Sleek And Modern One Plus One Bedroom Sanctuary On The 14th Floor Of The Acclaimed Limelight Condominiums At 365 Prince Of Wales Dr. Meticulously Designed With Expansive Floor-To-Ceiling Windows And An Open-Concept Living/Dining Area That Overlooks The Vibrant Downtown Core. The Gourmet Kitchen Features Stainless-Steel Appliances, Flowing Into The Elegant Living Space. Enjoy The Comfort Of In-Suite Laundry, Underground Parking And Your Own Locker. Resort-Style Amenities Include A Full-Scale Fitness Centre, Indoor Basketball Court, Screening Room, Guest Suites And Round-The-Clock Concierge/Security. Steps To Square One, Sheridan College, The Living Arts Centre, Celebration Square And Transit Access Within Minutes. Whether You're A Buyer Seeking Style And Convenience Or An Investor Looking For Prime Downtown Exposure, This Is Urban Living At Its Finest! Schedule Your Private Tour Today! EXTRAS: S/S Fridge, S/S Stove, S/S Built-In Microwave, S/S Dishwasher, Front Load Washer & Dryer, All Electrical Light Fixtures, One Parking Spot & One Owned Locker Included, Parking Spot Right beside The Elevator Lobby (id:61215)
Property Details
| MLS® Number | W12515068 |
| Property Type | Single Family |
| Community Name | City Centre |
| Amenities Near By | Public Transit, Schools |
| Community Features | Pets Allowed With Restrictions, Community Centre |
| Features | Elevator, Balcony |
| Parking Space Total | 1 |
Building
| Bathroom Total | 1 |
| Bedrooms Above Ground | 1 |
| Bedrooms Below Ground | 1 |
| Bedrooms Total | 2 |
| Age | 11 To 15 Years |
| Amenities | Security/concierge, Exercise Centre, Party Room, Recreation Centre, Storage - Locker |
| Appliances | All |
| Basement Type | None |
| Cooling Type | Central Air Conditioning |
| Exterior Finish | Concrete |
| Fire Protection | Security Guard |
| Flooring Type | Hardwood, Carpeted |
| Heating Fuel | Natural Gas |
| Heating Type | Forced Air |
| Size Interior | 600 - 699 Ft2 |
| Type | Apartment |
Parking
| Underground | |
| Garage |
Land
| Acreage | No |
| Land Amenities | Public Transit, Schools |
Rooms
| Level | Type | Length | Width | Dimensions |
|---|---|---|---|---|
| Flat | Living Room | 5.85 m | 3.29 m | 5.85 m x 3.29 m |
| Flat | Kitchen | 3.35 m | 2.89 m | 3.35 m x 2.89 m |
| Flat | Dining Room | 5.85 m | 3.29 m | 5.85 m x 3.29 m |
| Flat | Primary Bedroom | 3.35 m | 2.89 m | 3.35 m x 2.89 m |

