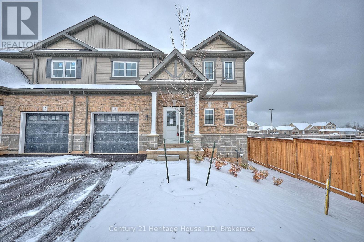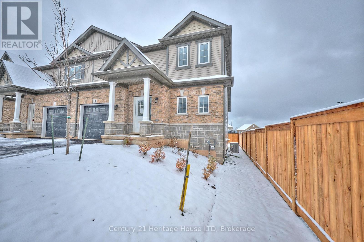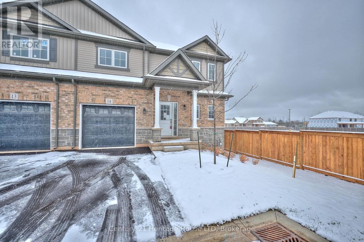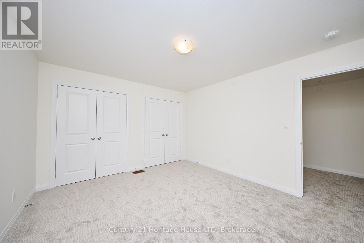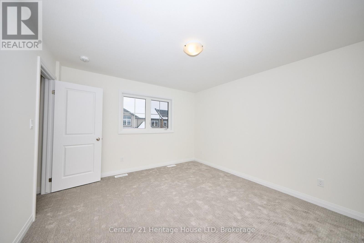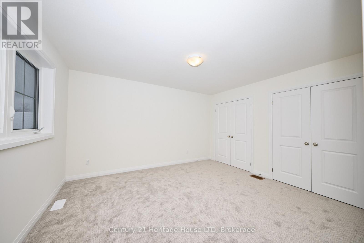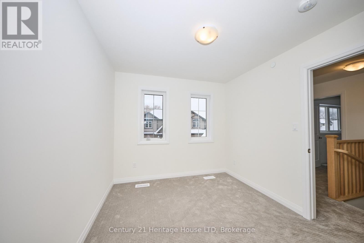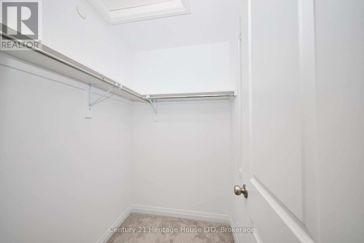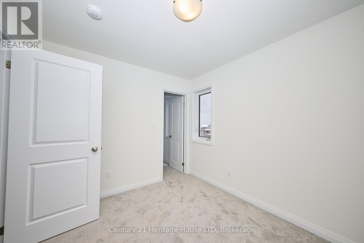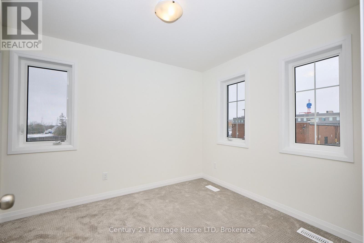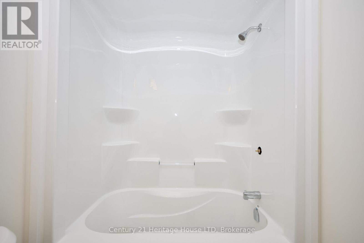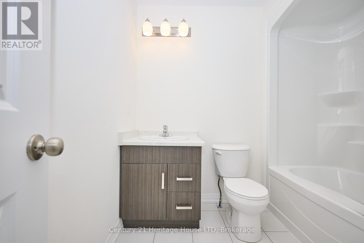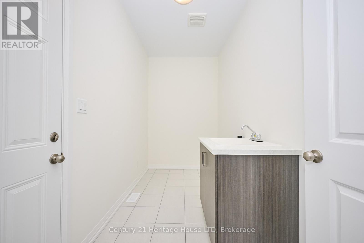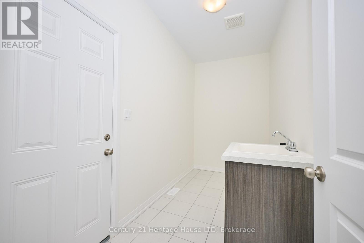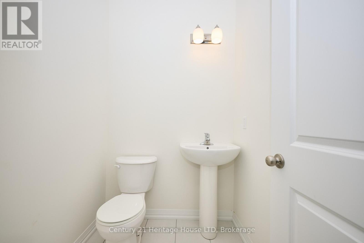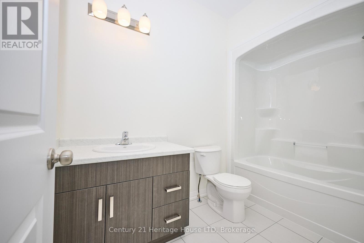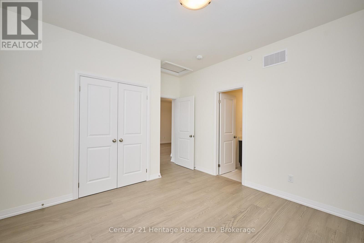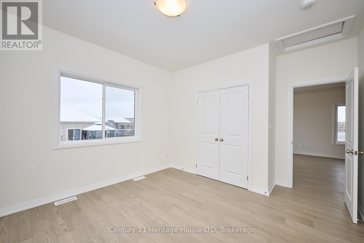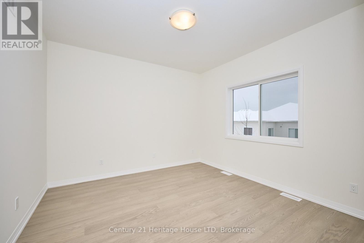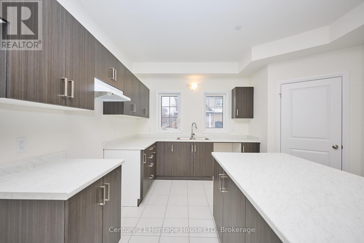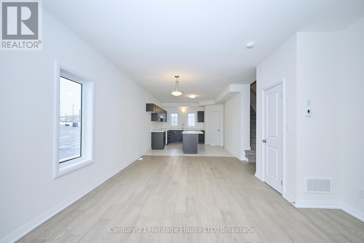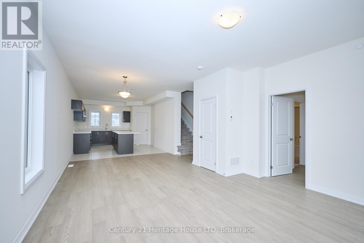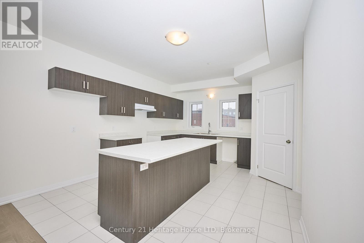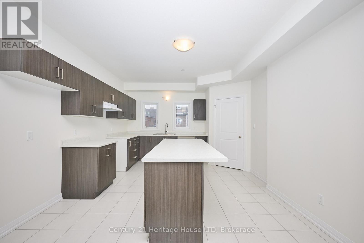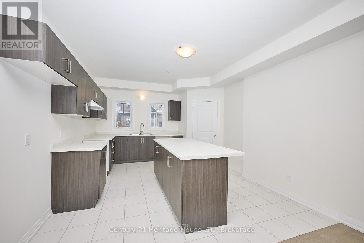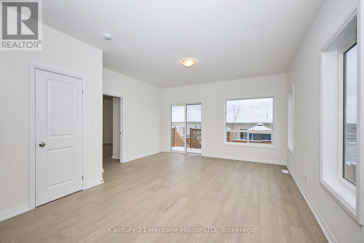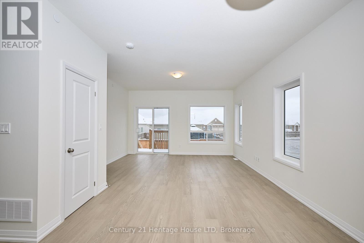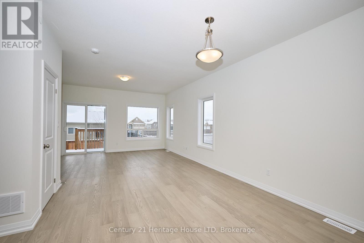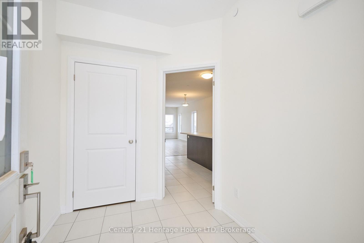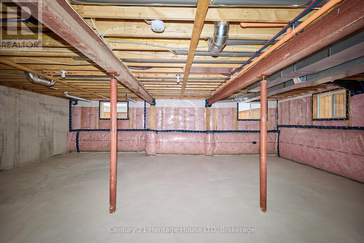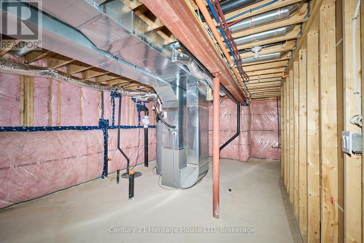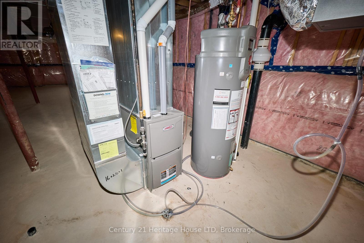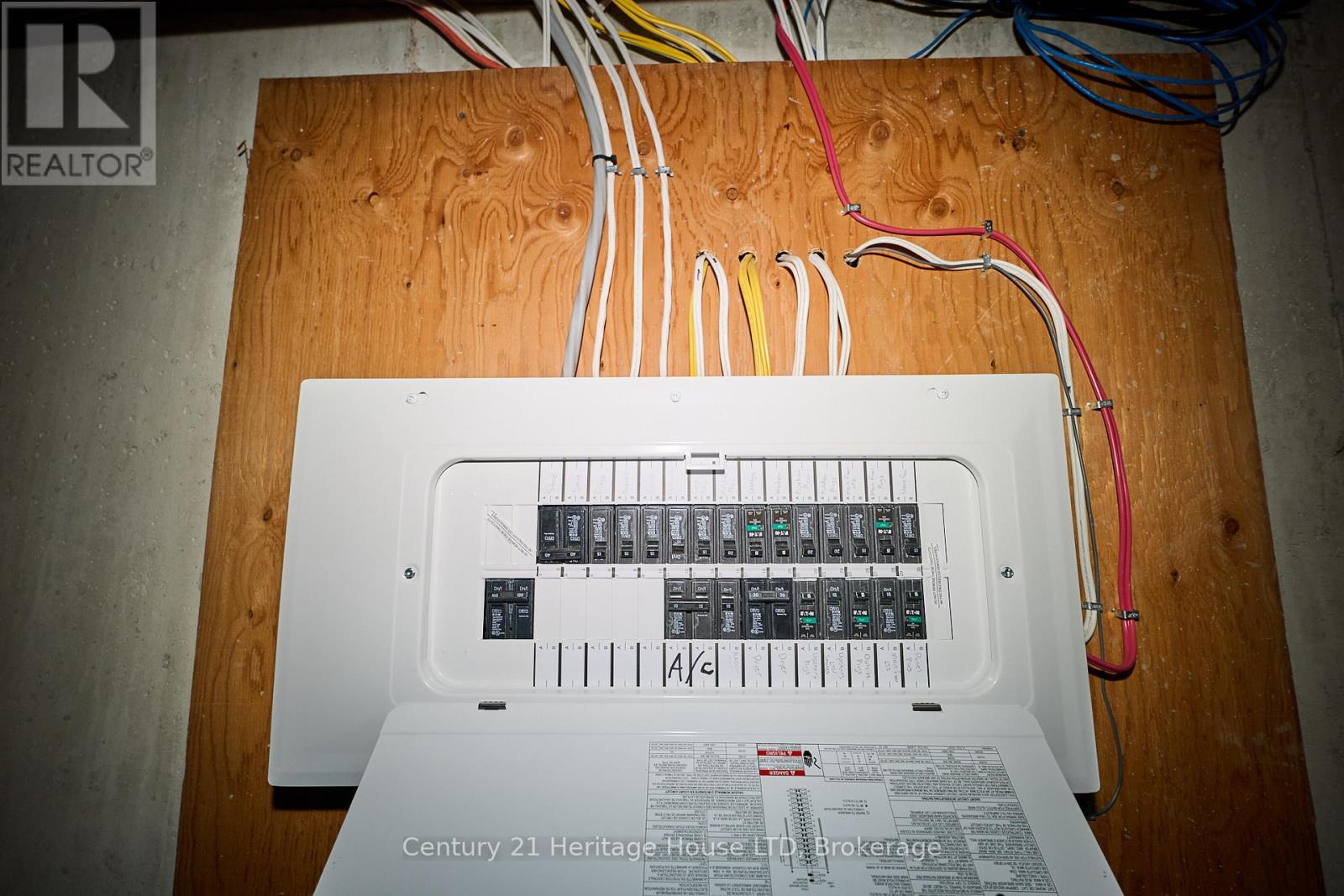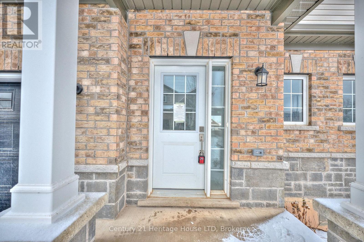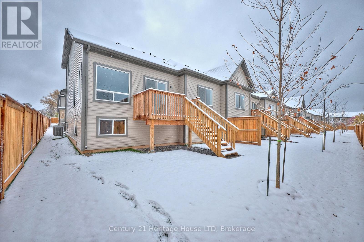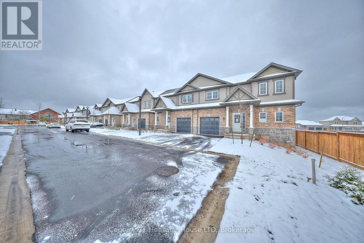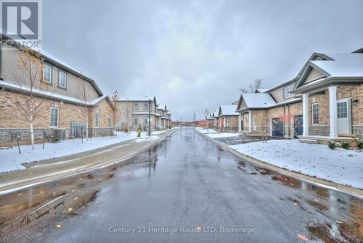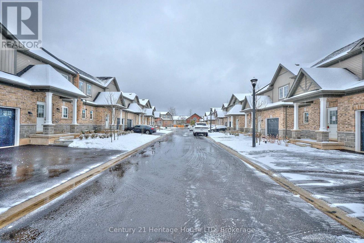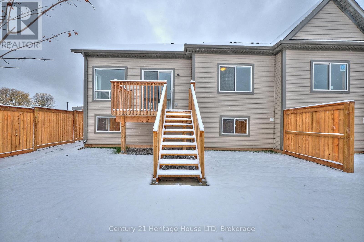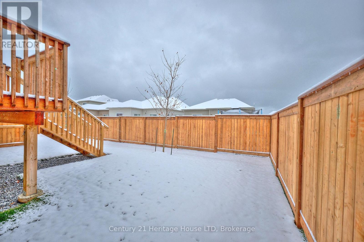Team Finora | Dan Kate and Jodie Finora | Niagara's Top Realtors | ReMax Niagara Realty Ltd.
14 - 397 Garrison Road Fort Erie, Ontario L2A 1N1
$599,900Maintenance, Common Area Maintenance
$165 Monthly
Maintenance, Common Area Maintenance
$165 MonthlyA perfect blend of modern style and practical living in The Mather - a stylish new bungaloft townhome by Ashton Homes (Western) Ltd. at 397 Garrison Road, Fort Erie. Thoughtfully crafted for today's homeowner, this 3-bedroom, 3-bathroom residence spans 1,482 sq. ft. and blends smart design, upscale finishes, and low-maintenance living in one of Fort Erie's most connected neighbourhoods. Step inside and immediately feel the openness of the 9-foot ceilings and natural flow between the great room, dining area, and kitchen. The kitchen is both practical and beautiful - featuring Arborite countertops, a double stainless-steel sink, ceramic flooring, and clean, contemporary lines that make entertaining effortless. The main-floor primary suite offers convenience and privacy, complete with a 4-piece ensuite, double closets, and nearby in-suite laundry with garage access. Upstairs, two additional bedrooms - each with generous closet space - and a full 4-piece bath provide comfort and flexibility for family, guests, or a home office. Every bathroom showcases low-flow porcelain toilets, ceramic flooring, and single-lever faucets with mechanical drain stops, balancing modern efficiency with timeless quality. The home also includes a single attached garage with auto door remote, private driveway, and a full unfinished basement ready for customization. Exterior highlights include brick and vinyl siding, a covered porch, and pressure-treated decking for outdoor enjoyment. With common element maintenance included for just $165/month, residents enjoy worry-free living in a pet-friendly community (with restrictions). Located minutes from shopping, schools, parks, the QEW, and the Peace Bridge, The Mather offers the perfect balance of lifestyle and location - ideal for downsizers, professionals, or anyone seeking quality new construction in Fort Erie. The builder is able to offer mortgages as low as 1.58% for qualifying buyers. The rate is only being secured for Phase III. (id:61215)
Open House
This property has open houses!
2:00 pm
Ends at:4:00 pm
Property Details
| MLS® Number | X12538510 |
| Property Type | Single Family |
| Community Name | 333 - Lakeshore |
| Amenities Near By | Schools, Park |
| Community Features | Pets Allowed With Restrictions, Community Centre |
| Equipment Type | Water Heater - Gas |
| Features | In Suite Laundry |
| Parking Space Total | 2 |
| Rental Equipment Type | Water Heater - Gas |
| Structure | Porch |
Building
| Bathroom Total | 3 |
| Bedrooms Above Ground | 3 |
| Bedrooms Total | 3 |
| Age | New Building |
| Appliances | Garage Door Opener Remote(s) |
| Basement Development | Unfinished |
| Basement Type | Full (unfinished) |
| Cooling Type | Central Air Conditioning |
| Exterior Finish | Brick, Vinyl Siding |
| Fire Protection | Smoke Detectors |
| Flooring Type | Carpeted, Ceramic |
| Foundation Type | Poured Concrete |
| Half Bath Total | 1 |
| Heating Fuel | Natural Gas |
| Heating Type | Forced Air |
| Stories Total | 2 |
| Size Interior | 1,400 - 1,599 Ft2 |
| Type | Row / Townhouse |
Parking
| Attached Garage | |
| Garage |
Land
| Acreage | No |
| Land Amenities | Schools, Park |
| Zoning Description | Rm1-662(h) |
Rooms
| Level | Type | Length | Width | Dimensions |
|---|---|---|---|---|
| Second Level | Bedroom 2 | 2.47 m | 3.17 m | 2.47 m x 3.17 m |
| Second Level | Bedroom 3 | 3.38 m | 3.96 m | 3.38 m x 3.96 m |
| Second Level | Bathroom | Measurements not available | ||
| Main Level | Primary Bedroom | 3.66 m | 3.66 m | 3.66 m x 3.66 m |
| Main Level | Great Room | 4.39 m | 4.21 m | 4.39 m x 4.21 m |
| Main Level | Dining Room | 2.87 m | 2.44 m | 2.87 m x 2.44 m |
| Main Level | Kitchen | 2.77 m | 3.35 m | 2.77 m x 3.35 m |
| Main Level | Bathroom | Measurements not available | ||
| Main Level | Bathroom | Measurements not available | ||
| Main Level | Laundry Room | Measurements not available |
https://www.realtor.ca/real-estate/29096332/14-397-garrison-road-fort-erie-lakeshore-333-lakeshore

