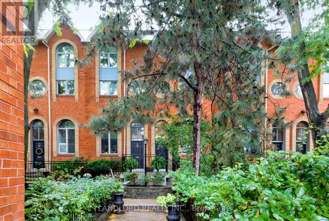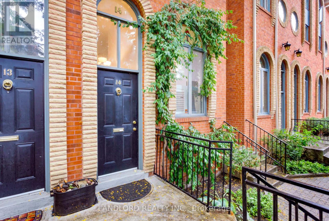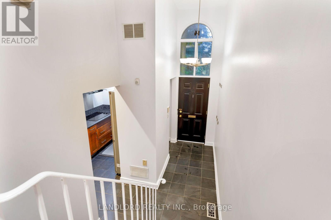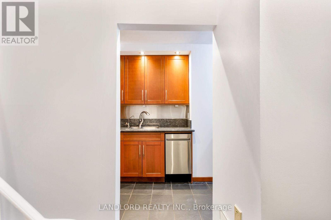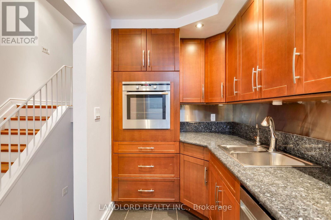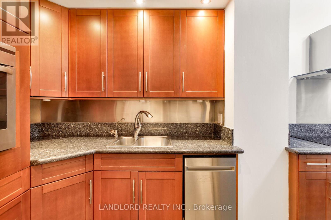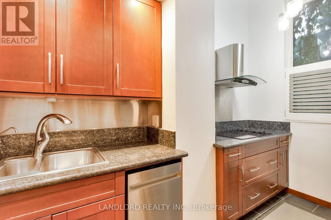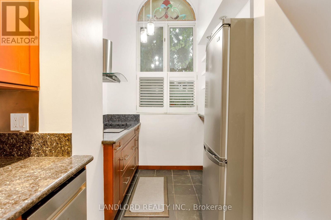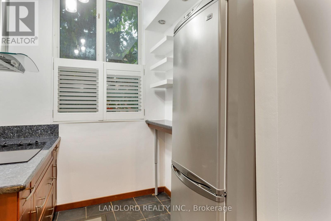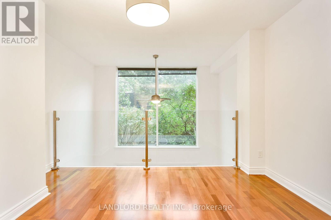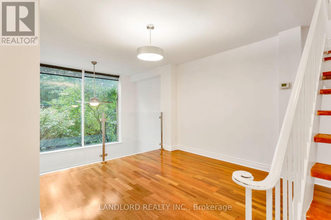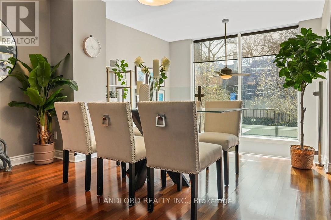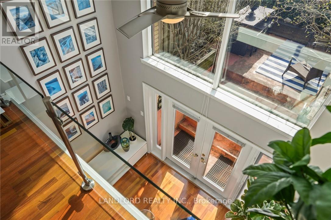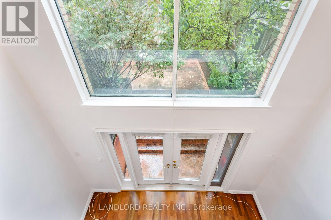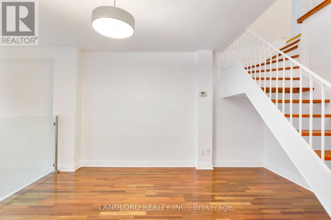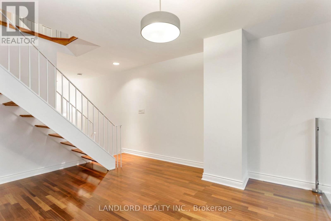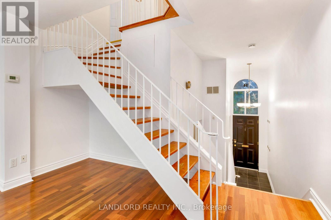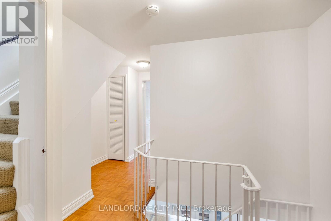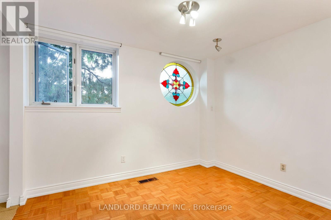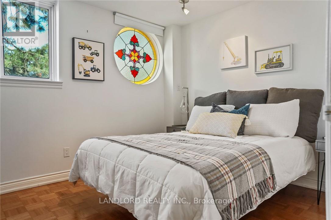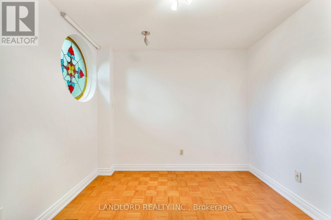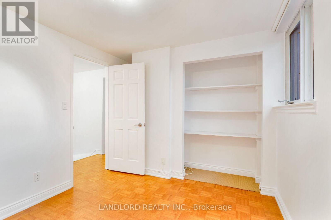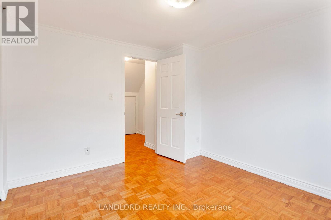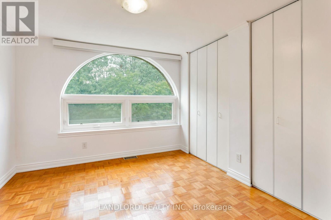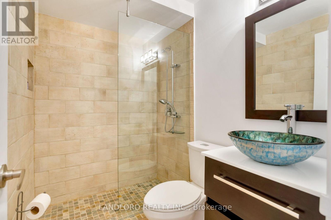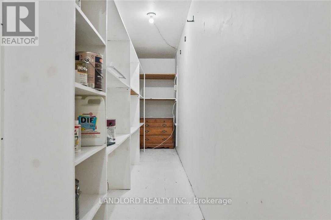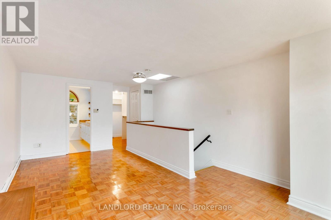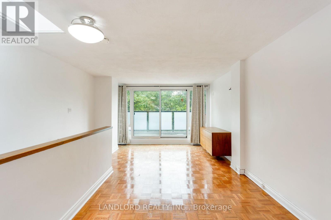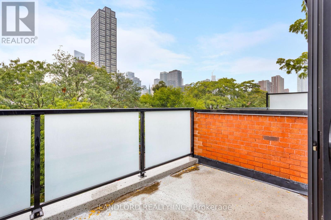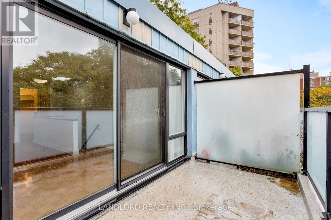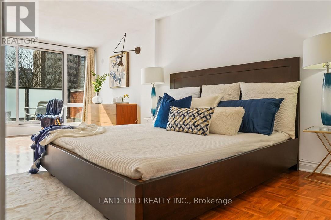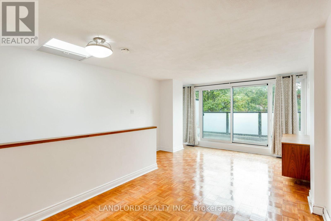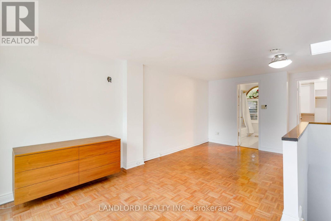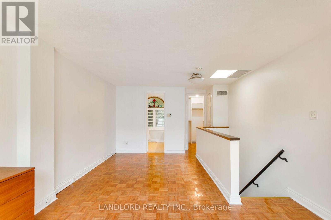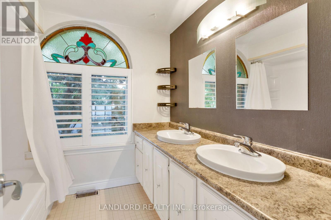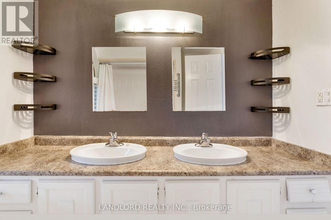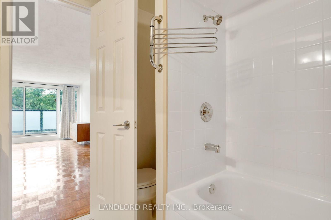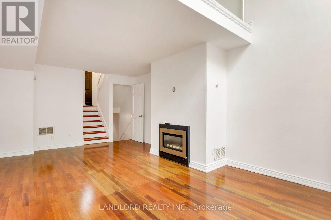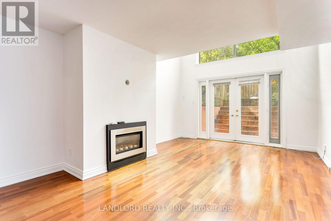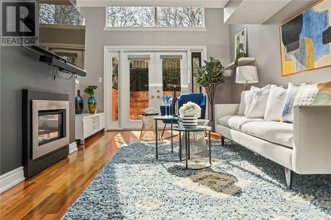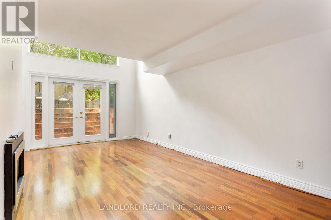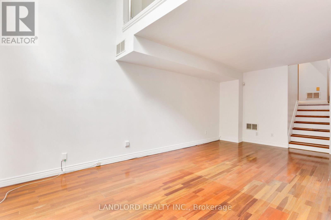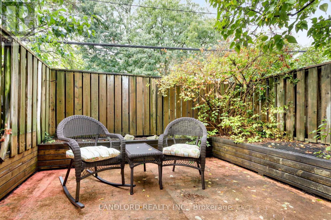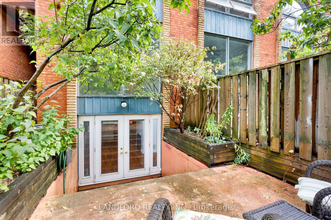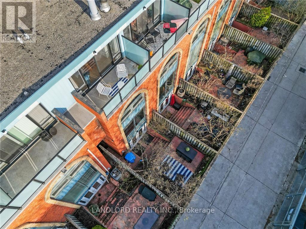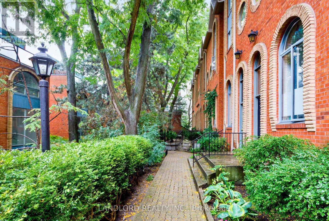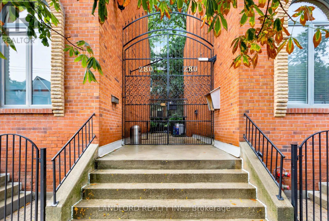Team Finora | Dan Kate and Jodie Finora | Niagara's Top Realtors | ReMax Niagara Realty Ltd.
14 - 280 Sherbourne Street Toronto, Ontario M5A 2S1
$999,000Maintenance, Water, Common Area Maintenance, Parking
$1,430 Monthly
Maintenance, Water, Common Area Maintenance, Parking
$1,430 MonthlySet back within a lush, gated courtyard, this end-unit townhome offers over 1,600 square feet of thoughtful living space spread across four levels, combining privacy, design, and functionality in one elegant package. From the moment you step inside, the home impresses with its distinctive arched windows. A bold architectural feature that floods the interior with natural light and adds timeless character. The generous volumes, enhanced by soaring double-height ceilings, create an incredible sense of openness and space that is rare in city living. The open, free-flowing layout invites flexibility, with limitless possibilities for creating spaces that suit your lifestyle. The second floor offers two generously sized bedrooms, and a full bathroom, plus a large storage space. The master bedroom spans the entire third floor with walk-in closet, full ensuite bathroom and private west-facing terrace, ideal for sunset views. In the summer, enjoy the secluded, leafy patio, perfect for quiet mornings or evening dinners. In winter, the central fireplace becomes the soul of the home: imagine cozy nights inside, warm by the fire, as snow gently falls outside. With its standout architectural lines, abundance of natural light, and versatile layout, this home offers exceptional design potential, ready to reflect your vision and lifestyle. A rare find, where light, space, character, and community come together beautifully. Enjoy security and comfort within a small community of only 18 townhomes, conveniently located within a vibrant, walkable neighborhood full of cafés, local shops, and parks with easy access to public transit. (id:61215)
Property Details
| MLS® Number | C12424278 |
| Property Type | Single Family |
| Community Name | Moss Park |
| Amenities Near By | Hospital, Park, Public Transit |
| Community Features | Pet Restrictions |
| Features | Balcony, Carpet Free, In Suite Laundry |
| Parking Space Total | 1 |
Building
| Bathroom Total | 3 |
| Bedrooms Above Ground | 3 |
| Bedrooms Total | 3 |
| Age | 31 To 50 Years |
| Amenities | Visitor Parking, Fireplace(s) |
| Appliances | Central Vacuum |
| Basement Development | Finished |
| Basement Type | N/a (finished) |
| Cooling Type | Central Air Conditioning |
| Exterior Finish | Brick |
| Fire Protection | Controlled Entry, Alarm System |
| Fireplace Present | Yes |
| Flooring Type | Tile, Hardwood, Parquet |
| Half Bath Total | 1 |
| Heating Fuel | Natural Gas |
| Heating Type | Forced Air |
| Stories Total | 3 |
| Size Interior | 1,600 - 1,799 Ft2 |
| Type | Row / Townhouse |
Parking
| Garage | |
| Covered |
Land
| Acreage | No |
| Land Amenities | Hospital, Park, Public Transit |
Rooms
| Level | Type | Length | Width | Dimensions |
|---|---|---|---|---|
| Second Level | Bedroom | 3.41 m | 3.17 m | 3.41 m x 3.17 m |
| Second Level | Bedroom | 2.83 m | 3.81 m | 2.83 m x 3.81 m |
| Second Level | Bathroom | 1.5 m | 2.1 m | 1.5 m x 2.1 m |
| Second Level | Storage | 8.87 m | 1.04 m | 8.87 m x 1.04 m |
| Third Level | Primary Bedroom | 6.64 m | 3.78 m | 6.64 m x 3.78 m |
| Third Level | Bathroom | 2.32 m | 2.37 m | 2.32 m x 2.37 m |
| Lower Level | Family Room | 5.82 m | 3.81 m | 5.82 m x 3.81 m |
| Main Level | Foyer | 2.7 m | 0.95 m | 2.7 m x 0.95 m |
| Main Level | Kitchen | 4.27 m | 2.4 m | 4.27 m x 2.4 m |
| Main Level | Living Room | 4.21 m | 3.8 m | 4.21 m x 3.8 m |
https://www.realtor.ca/real-estate/28907608/14-280-sherbourne-street-toronto-moss-park-moss-park

