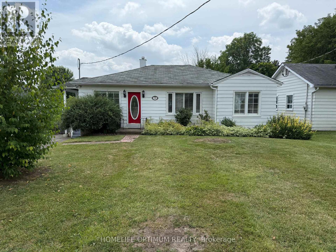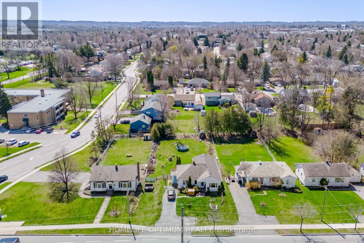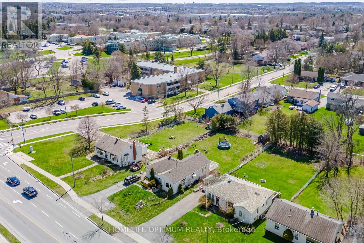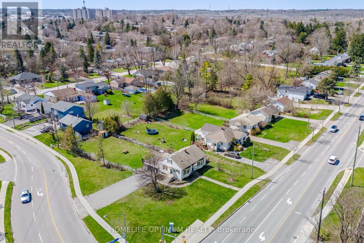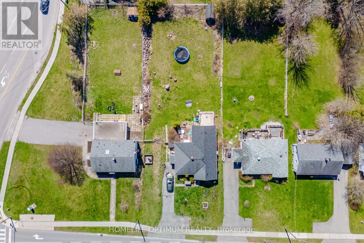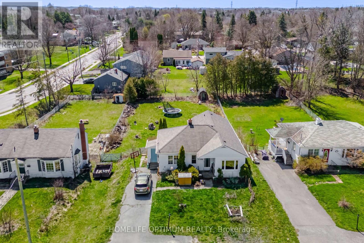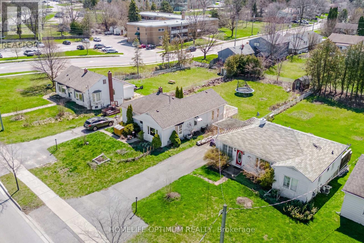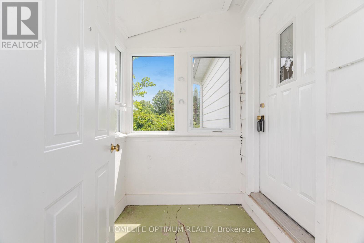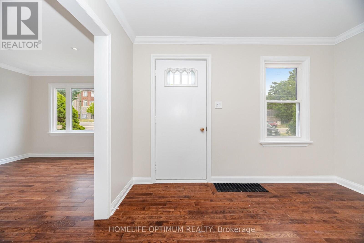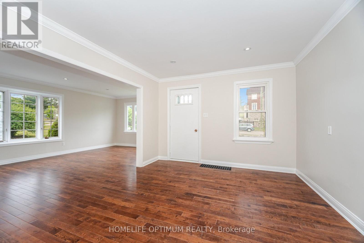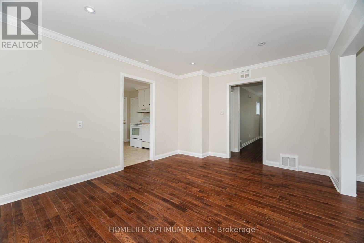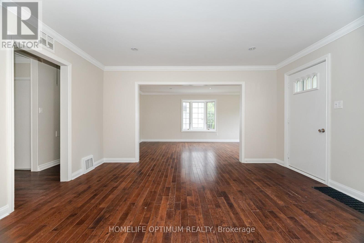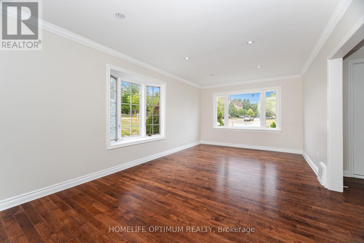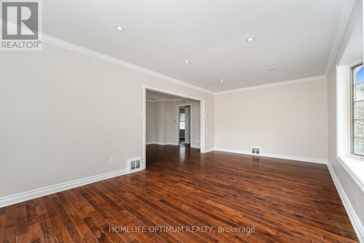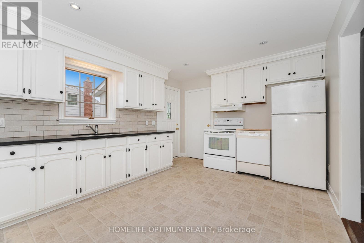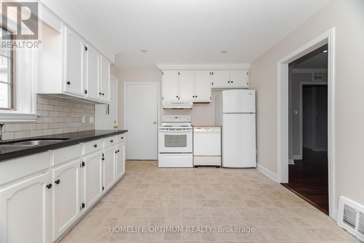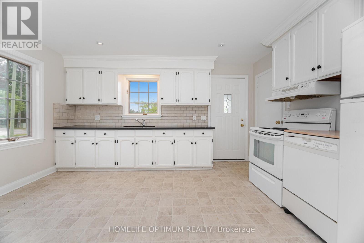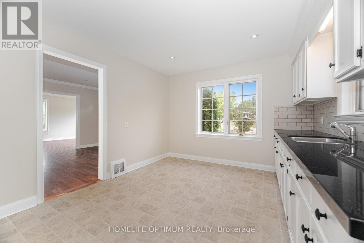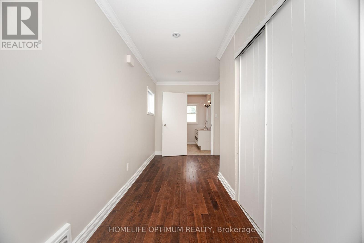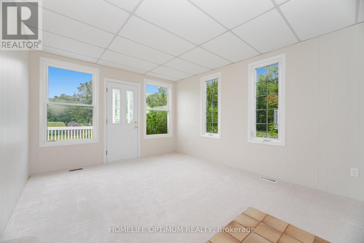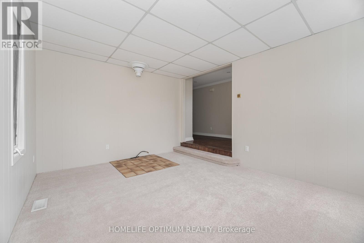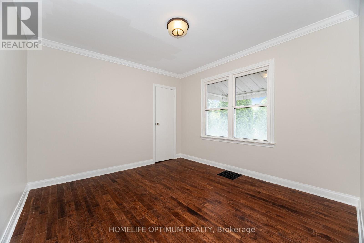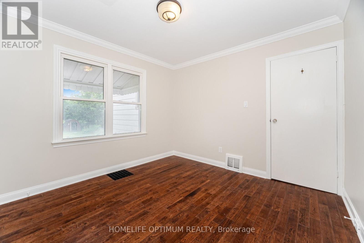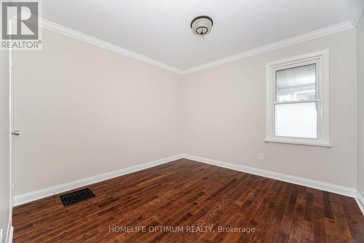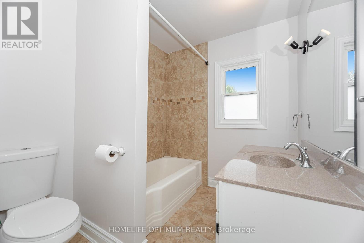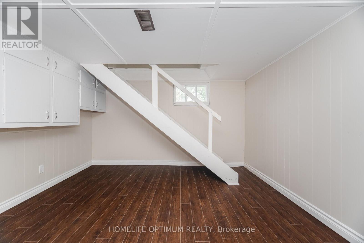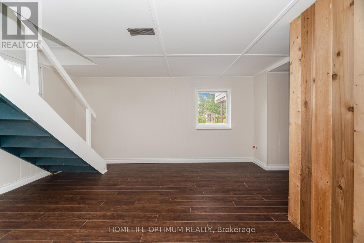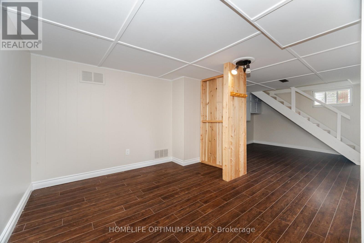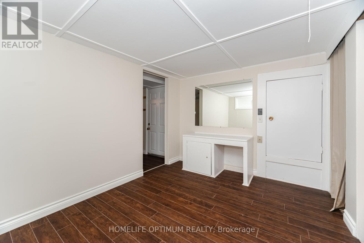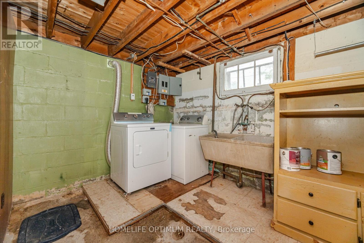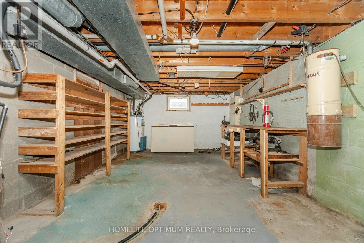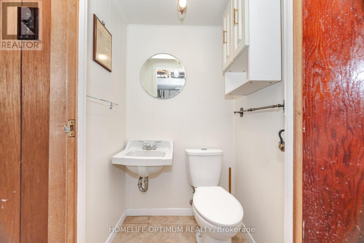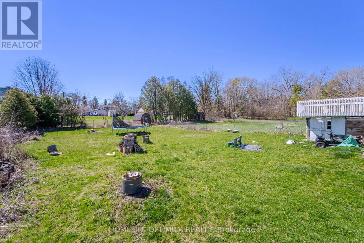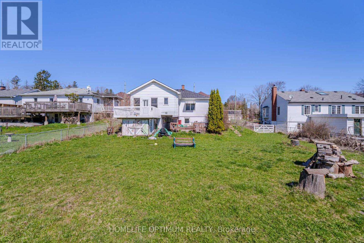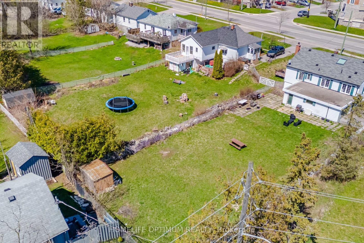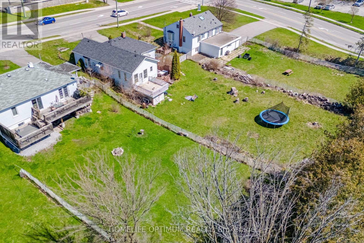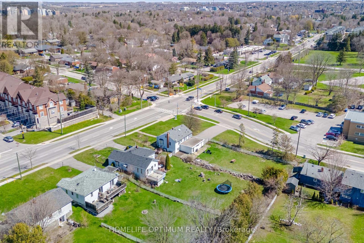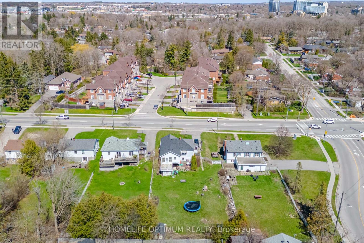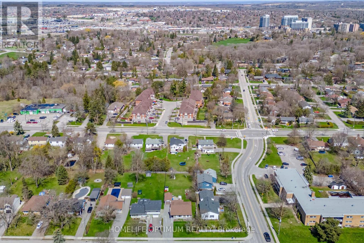132 Eagle Street
Newmarket, Ontario L3Y 1J4
2 Bedroom
2 Bathroom
1,100 - 1,500 ft2
Bungalow
Fireplace
Central Air Conditioning
Forced Air
$1,495,000
Investors Alert! 75 x 200 Ft Deep Lot with Bungalow for Future Development * Finished Basement With Separate Entrance * Hardwood Floors * Open Concept Living/Dining * Pot Lights * Large Eat-In Kitchen* Walk-out to Main Floor Deck* Walk to Yonge St. * Public Transit & More! (id:61215)
Property Details
MLS® Number
N12326214
Property Type
Single Family
Community Name
Central Newmarket
Parking Space Total
6
Building
Bathroom Total
2
Bedrooms Above Ground
2
Bedrooms Total
2
Age
51 To 99 Years
Appliances
Dishwasher, Dryer, Stove, Washer, Refrigerator
Architectural Style
Bungalow
Basement Development
Finished
Basement Features
Walk Out
Basement Type
N/a (finished)
Construction Style Attachment
Detached
Cooling Type
Central Air Conditioning
Exterior Finish
Aluminum Siding
Fireplace Present
Yes
Flooring Type
Hardwood, Laminate
Foundation Type
Block
Heating Fuel
Natural Gas
Heating Type
Forced Air
Stories Total
1
Size Interior
1,100 - 1,500 Ft2
Type
House
Utility Water
Municipal Water
Parking
Land
Acreage
No
Sewer
Sanitary Sewer
Size Depth
200 Ft
Size Frontage
75 Ft
Size Irregular
75 X 200 Ft
Size Total Text
75 X 200 Ft
Zoning Description
Residential
Rooms
Level
Type
Length
Width
Dimensions
Basement
Recreational, Games Room
6.9 m
3.66 m
6.9 m x 3.66 m
Basement
Recreational, Games Room
3.66 m
2.74 m
3.66 m x 2.74 m
Main Level
Living Room
5.69 m
3.5 m
5.69 m x 3.5 m
Main Level
Dining Room
3.56 m
4.39 m
3.56 m x 4.39 m
Main Level
Kitchen
3.33 m
4.39 m
3.33 m x 4.39 m
Main Level
Bedroom
3.2 m
3.38 m
3.2 m x 3.38 m
Main Level
Bedroom 2
3.2 m
3.2 m
3.2 m x 3.2 m
Main Level
Family Room
4.42 m
3.58 m
4.42 m x 3.58 m
https://www.realtor.ca/real-estate/28693897/132-eagle-street-newmarket-central-newmarket-central-newmarket

