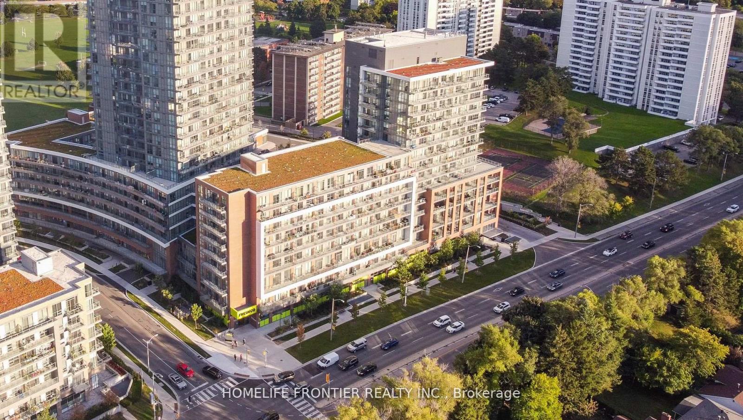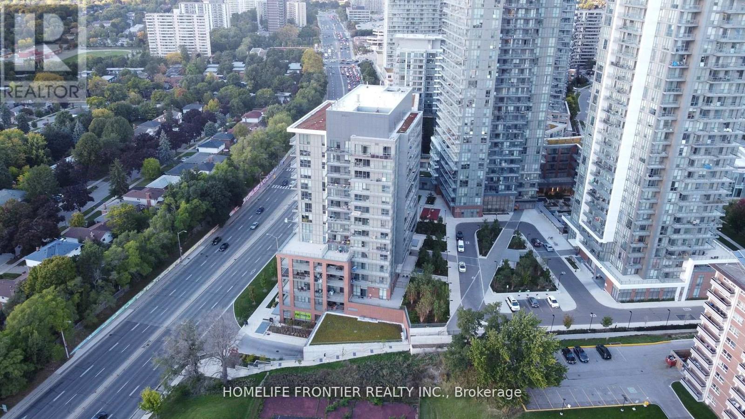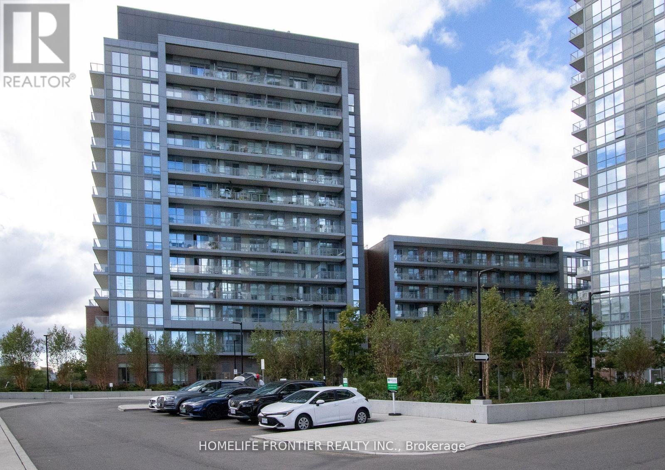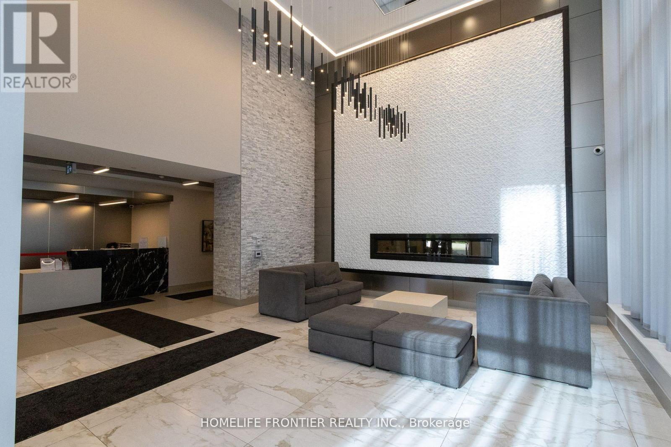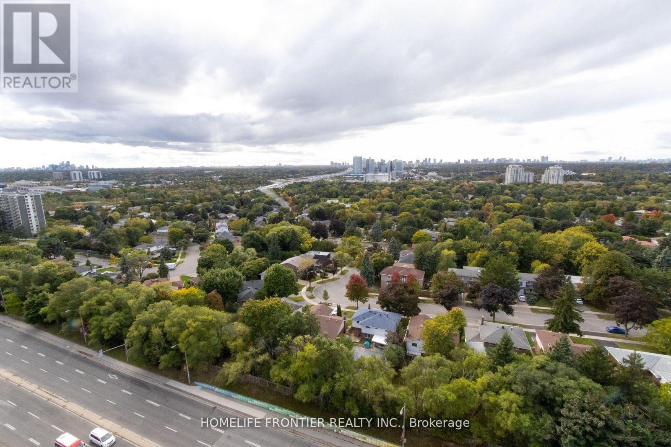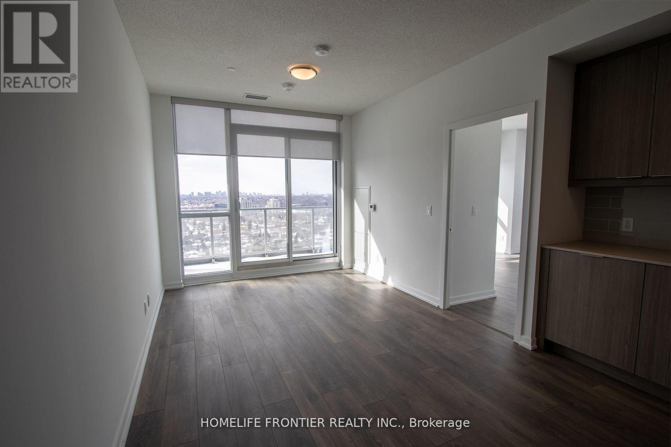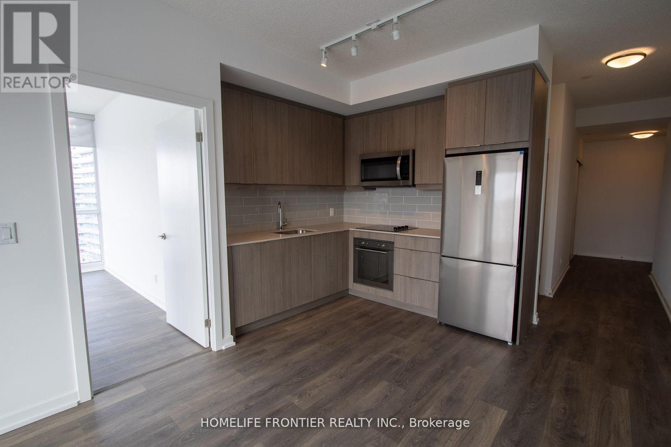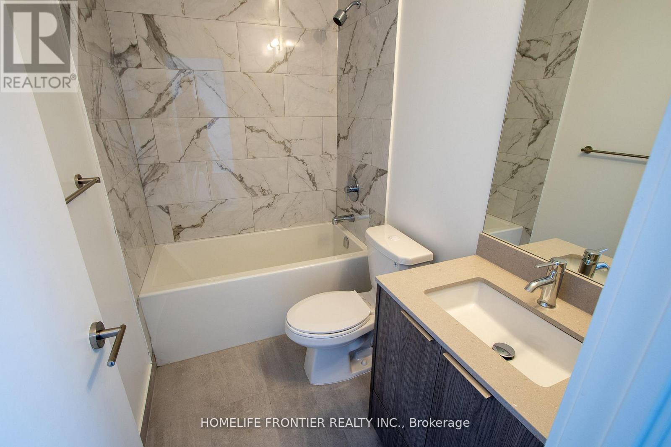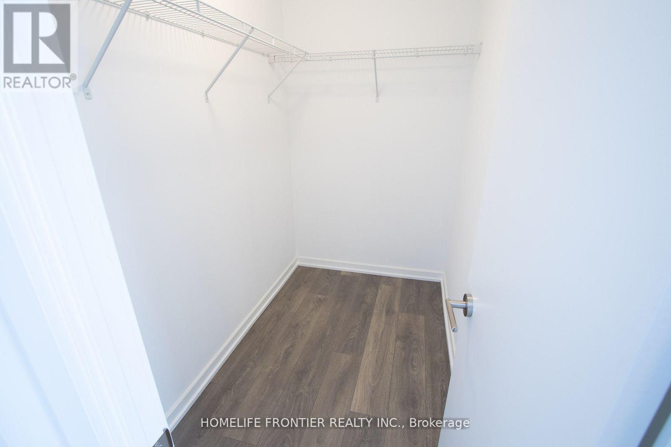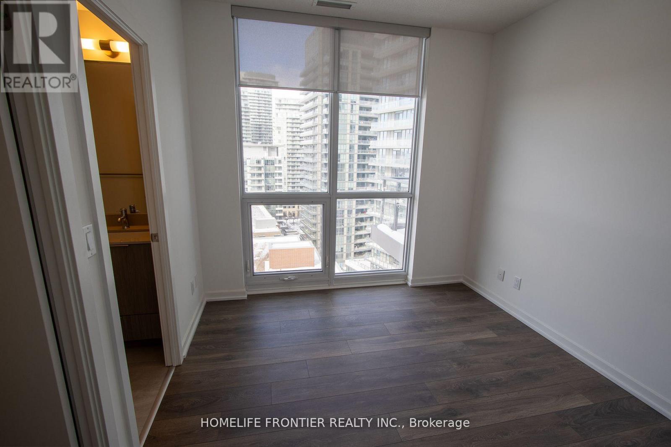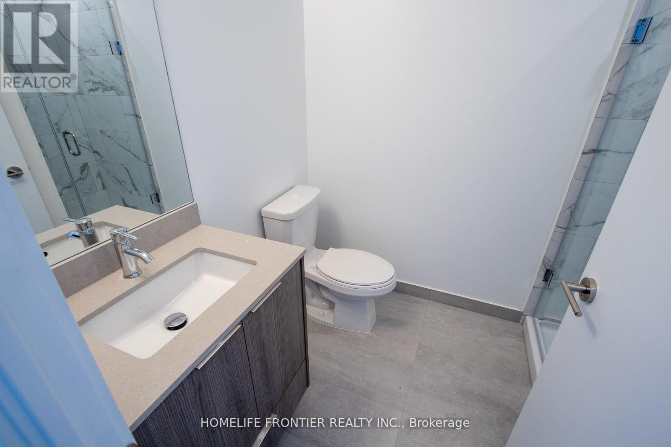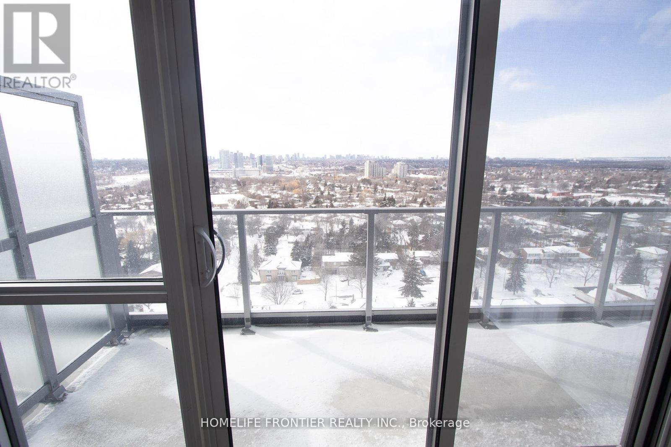Team Finora | Dan Kate and Jodie Finora | Niagara's Top Realtors | ReMax Niagara Realty Ltd.
1308 - 36 Forest Manor Road Toronto, Ontario M2J 1M1
2 Bedroom
2 Bathroom
700 - 799 ft2
Central Air Conditioning
Forced Air
$660,000Maintenance, Common Area Maintenance, Insurance, Parking
$660.76 Monthly
Maintenance, Common Area Maintenance, Insurance, Parking
$660.76 MonthlySpacious Corner Unit with 2 Bedrooms & 2 Full Baths/ Great Open Concept Layout. Must Be Seen. Modern Design Kitchen And Living Room. Great Location - Steps to Park, Community Centre, TTC, Fairview Mall. TTC bus stop in front of the building. FreshCo access from the building. CloseTo Hwy 404 & Hwy 401. Amenities Include: Indoor Swimming Pool, Theatre Room, Fitness Centre. (id:61215)
Property Details
| MLS® Number | C12424312 |
| Property Type | Single Family |
| Community Name | Henry Farm |
| Community Features | Pets Allowed With Restrictions |
| Features | Balcony |
| Parking Space Total | 1 |
Building
| Bathroom Total | 2 |
| Bedrooms Above Ground | 2 |
| Bedrooms Total | 2 |
| Amenities | Storage - Locker |
| Appliances | Dryer, Microwave, Stove, Washer, Refrigerator |
| Basement Type | None |
| Cooling Type | Central Air Conditioning |
| Exterior Finish | Brick |
| Flooring Type | Laminate |
| Heating Fuel | Natural Gas |
| Heating Type | Forced Air |
| Size Interior | 700 - 799 Ft2 |
| Type | Apartment |
Parking
| Underground | |
| Garage |
Land
| Acreage | No |
Rooms
| Level | Type | Length | Width | Dimensions |
|---|---|---|---|---|
| Main Level | Living Room | 3.32 m | 3.01 m | 3.32 m x 3.01 m |
| Main Level | Dining Room | 3.93 m | 2.32 m | 3.93 m x 2.32 m |
| Main Level | Bedroom | 3.53 m | 2.93 m | 3.53 m x 2.93 m |
| Main Level | Bedroom 2 | 3.32 m | 3.32 m | 3.32 m x 3.32 m |
https://www.realtor.ca/real-estate/28907929/1308-36-forest-manor-road-toronto-henry-farm-henry-farm

