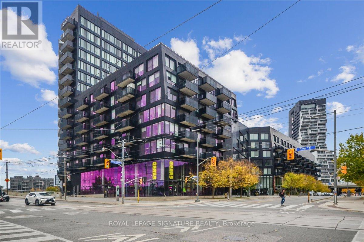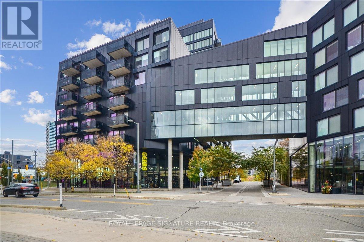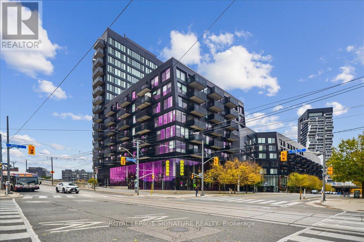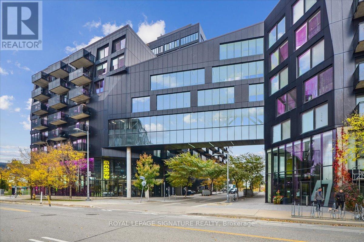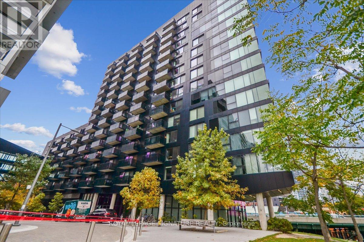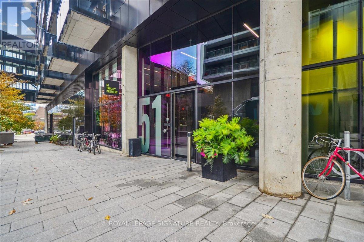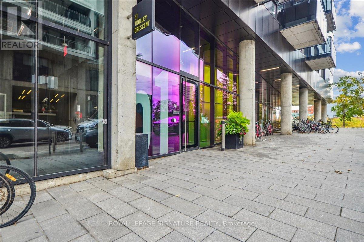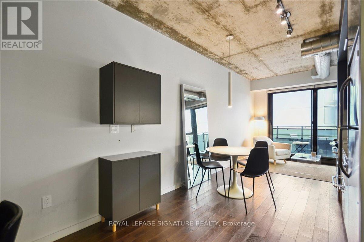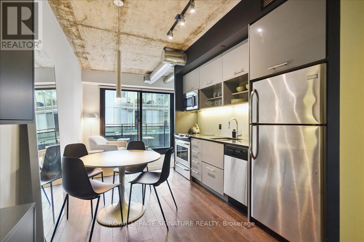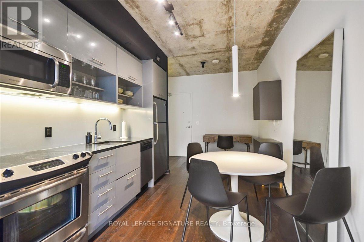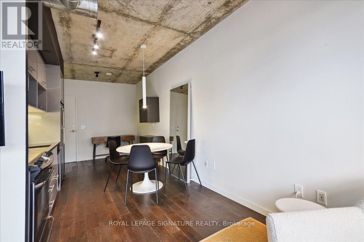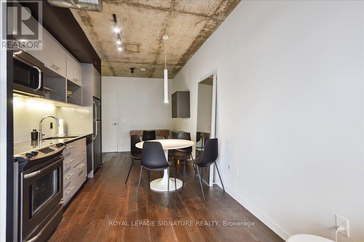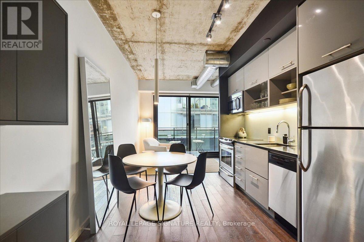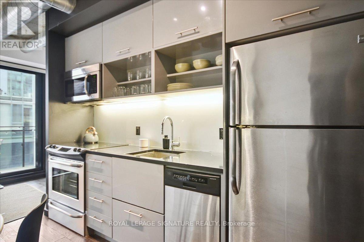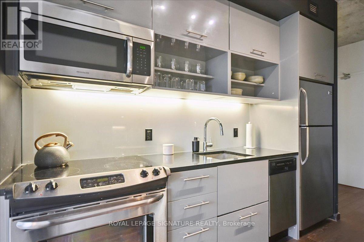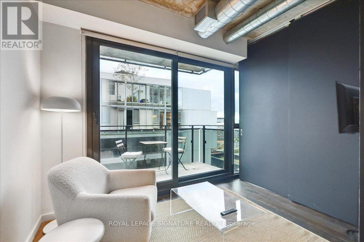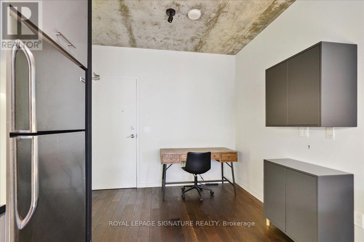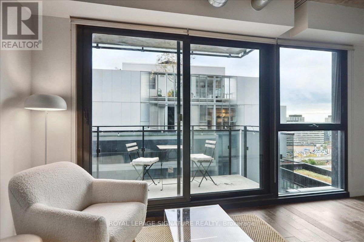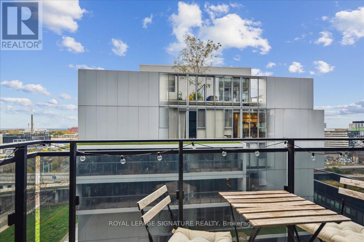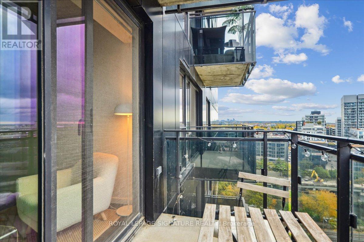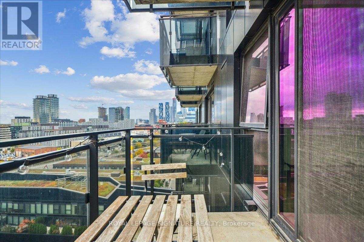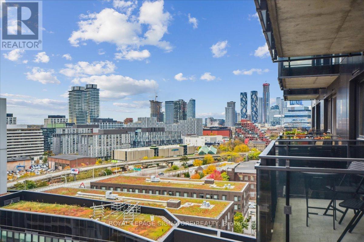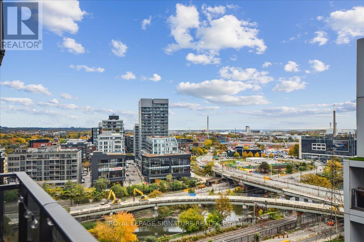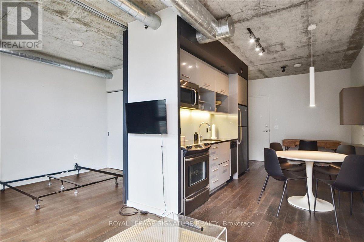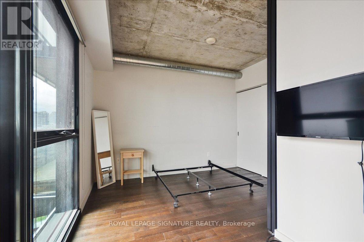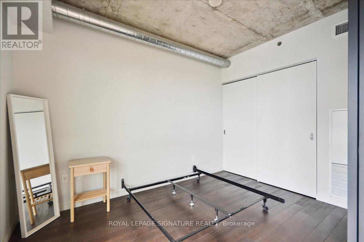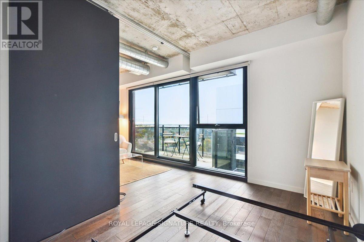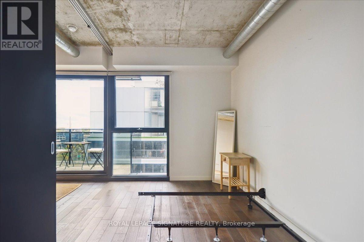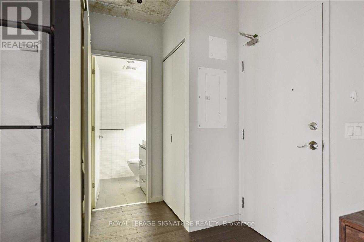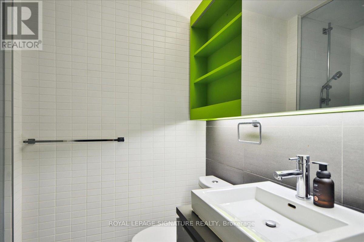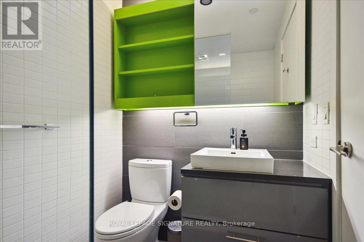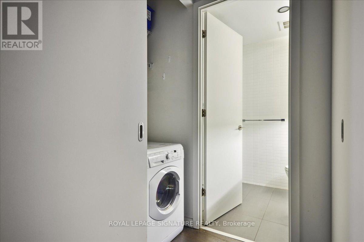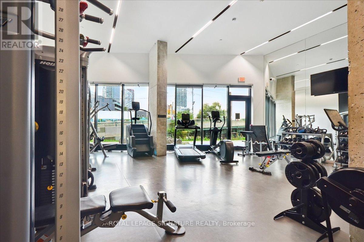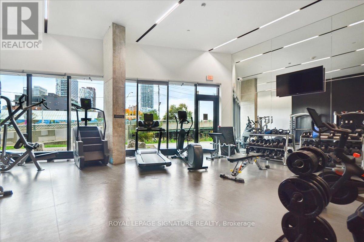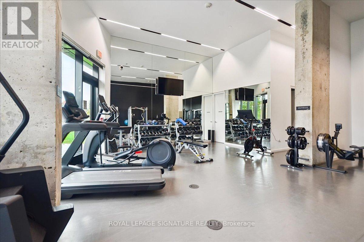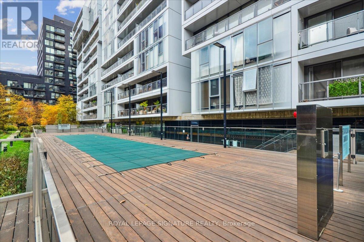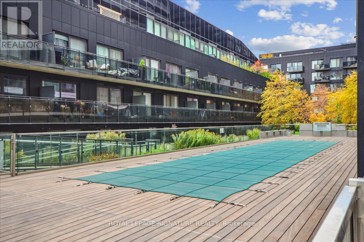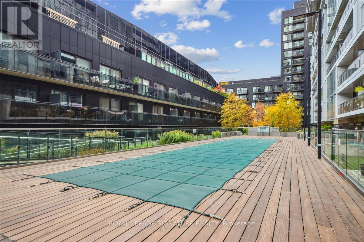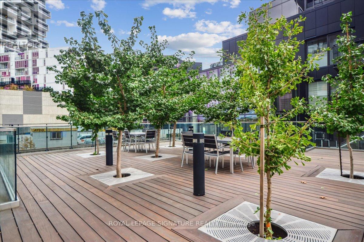2 Bedroom
1 Bathroom
0 - 499 ft2
Outdoor Pool
Central Air Conditioning
Forced Air
$2,150 Monthly
Welcome to your bright and functional one-bedroom retreat in the iconic River City community. This thoughtfully designed space offers an efficient layout with generous storage, upgraded modern finishes, and beautiful southeast light pouring in all day. Soaring concrete ceilings, soft-loft details, sleek kitchen with granite counters, and contemporary bedroom sliding doors create the perfect blend of comfort and style.Enjoy a spacious balcony, resort-inspired outdoor pool, and direct access to trails, parks, the Distillery District, Canary District, Leslieville, and the waterfront. With TTC right outside and quick access to the DVP & Gardiner, convenience is unmatched.Unit has been professionally cleaned. (id:61215)
Property Details
|
MLS® Number
|
C12496010 |
|
Property Type
|
Single Family |
|
Community Name
|
Moss Park |
|
Community Features
|
Pets Allowed With Restrictions |
|
Features
|
Balcony, Carpet Free, In Suite Laundry |
|
Pool Type
|
Outdoor Pool |
|
View Type
|
City View, Lake View |
Building
|
Bathroom Total
|
1 |
|
Bedrooms Above Ground
|
1 |
|
Bedrooms Below Ground
|
1 |
|
Bedrooms Total
|
2 |
|
Amenities
|
Security/concierge, Exercise Centre, Party Room |
|
Appliances
|
Oven - Built-in |
|
Basement Type
|
None |
|
Cooling Type
|
Central Air Conditioning |
|
Exterior Finish
|
Concrete, Steel |
|
Fire Protection
|
Security Guard |
|
Heating Fuel
|
Natural Gas |
|
Heating Type
|
Forced Air |
|
Size Interior
|
0 - 499 Ft2 |
|
Type
|
Apartment |
Parking
Land
Rooms
| Level |
Type |
Length |
Width |
Dimensions |
|
Main Level |
Living Room |
|
|
Measurements not available |
|
Main Level |
Dining Room |
|
|
Measurements not available |
|
Main Level |
Bedroom |
|
|
Measurements not available |
|
Main Level |
Study |
|
|
Measurements not available |
https://www.realtor.ca/real-estate/29053182/1306-51-trolley-crescent-toronto-moss-park-moss-park

