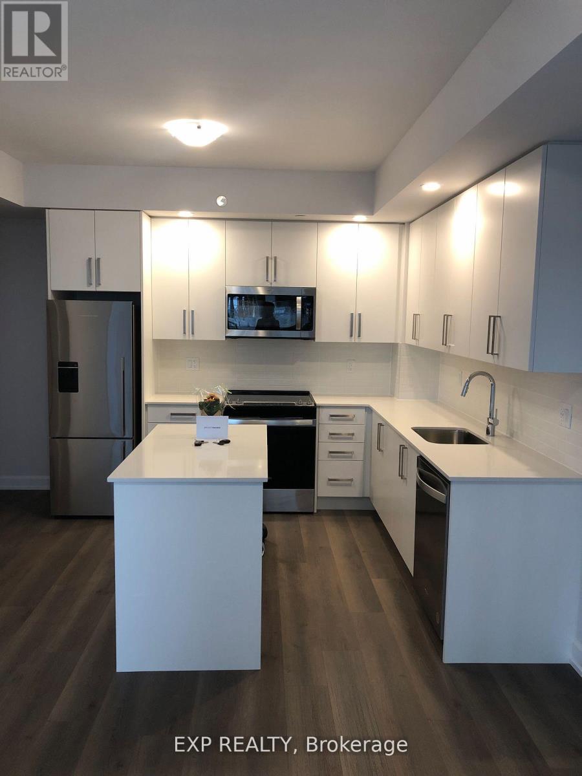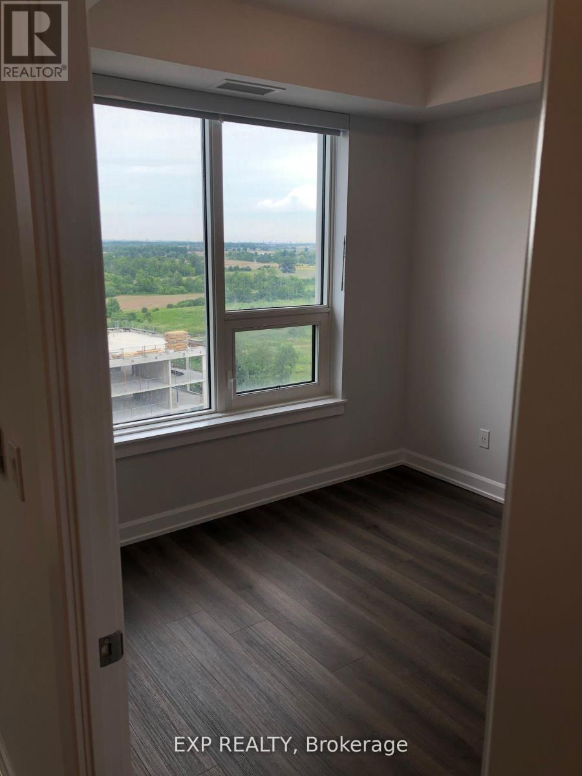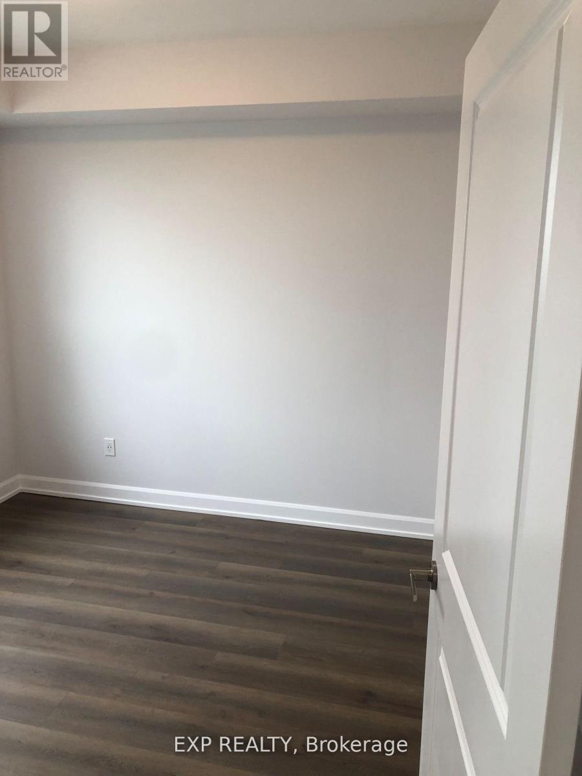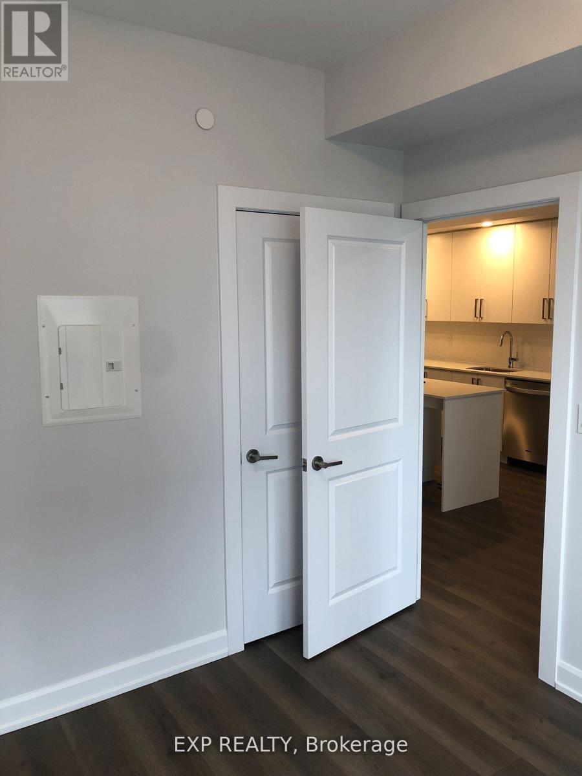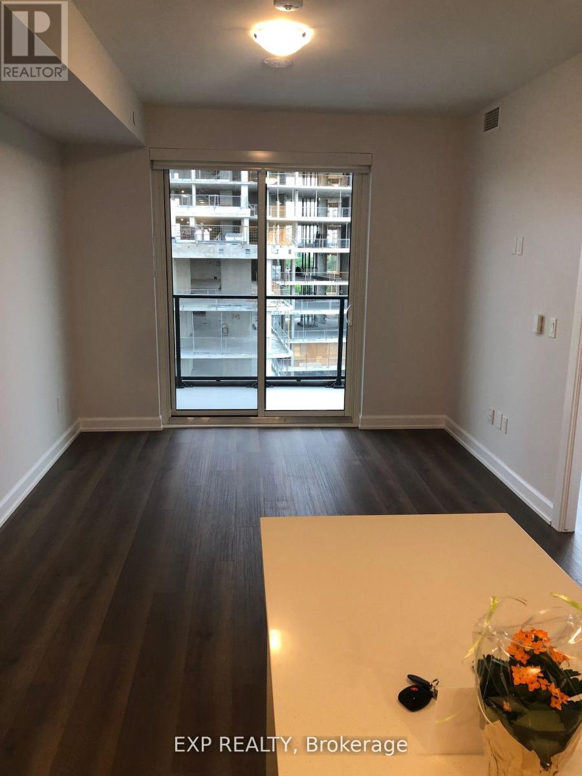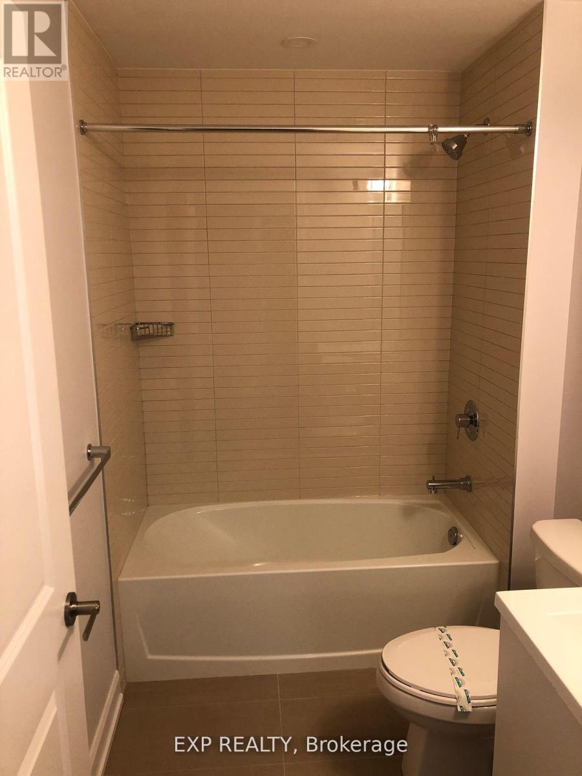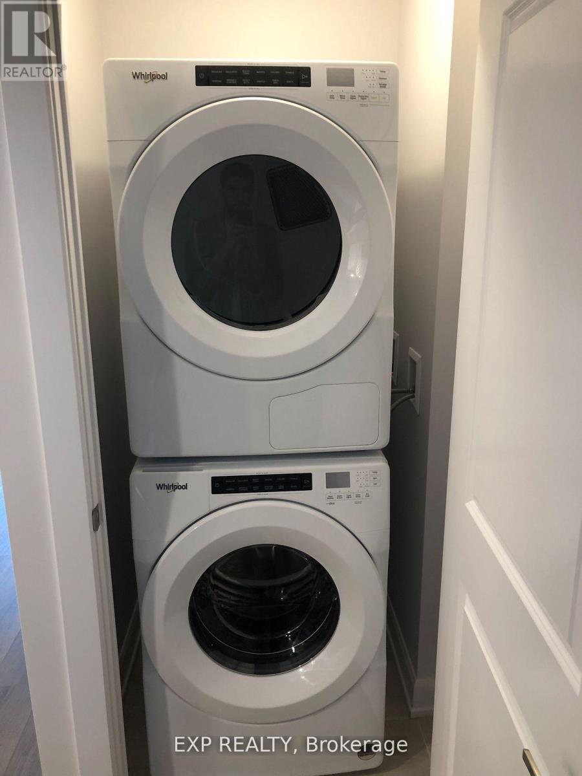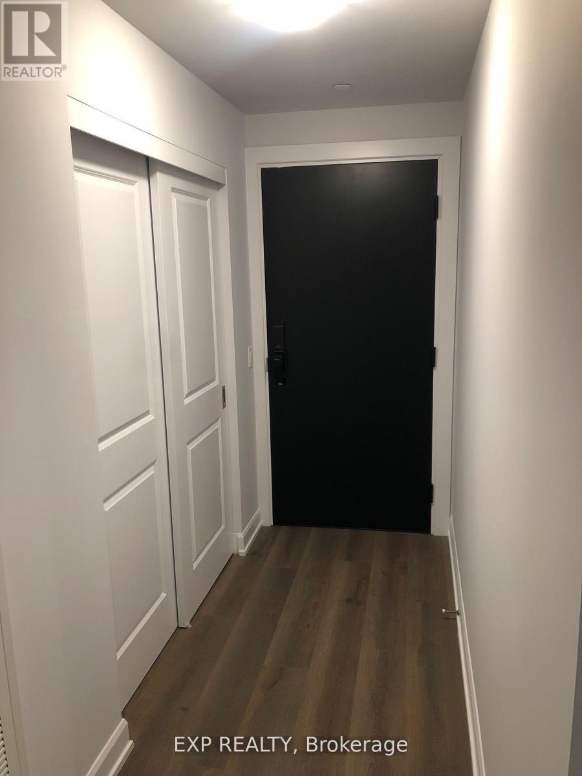1 Bedroom
1 Bathroom
600 - 699 ft2
Central Air Conditioning
Forced Air
$2,350 Monthly
Brand New Luxurious Suite! High ceilings! Oakville's Elegant Condo Living With Lavish Finishes That Offers Spectacular Indoor And Outdoor Amenities. This unit is on the same level as the gorgeous outdoor patio! The large 1 Bedroom, upgraded Suite Unit Offers A Balcony from Living Room, Clean Design Kitchen w/ Stainless Steel Appliances, Quartz Countertop, Smart Connect Keyless Technology; 1 Parking & 1 Locker. Internet INCLUDED no additional cost. Amenities Include: 24/7 Concierge, Social Lounge & Co-working, Space, Yoga Studio And Fitness Room, Party Room W/Entertainment Kitchen, Lounge Area, Roof-top Terrace on the same floor, Pet Wash Station, Bike Storage, Secure Parcel Mgmt. Walking Distance To Shops, Restaurants, Cafes, Downtown Oakville. Close To Major Highways And Public Go Transit. (id:61215)
Property Details
|
MLS® Number
|
W12427984 |
|
Property Type
|
Single Family |
|
Community Name
|
1010 - JM Joshua Meadows |
|
Communication Type
|
High Speed Internet |
|
Community Features
|
Pets Not Allowed |
|
Features
|
Balcony |
|
Parking Space Total
|
1 |
Building
|
Bathroom Total
|
1 |
|
Bedrooms Above Ground
|
1 |
|
Bedrooms Total
|
1 |
|
Age
|
New Building |
|
Amenities
|
Storage - Locker |
|
Cooling Type
|
Central Air Conditioning |
|
Exterior Finish
|
Concrete |
|
Flooring Type
|
Laminate |
|
Heating Fuel
|
Natural Gas |
|
Heating Type
|
Forced Air |
|
Size Interior
|
600 - 699 Ft2 |
|
Type
|
Apartment |
Parking
Land
Rooms
| Level |
Type |
Length |
Width |
Dimensions |
|
Main Level |
Living Room |
4.93 m |
3.32 m |
4.93 m x 3.32 m |
|
Main Level |
Dining Room |
4.93 m |
3.32 m |
4.93 m x 3.32 m |
|
Main Level |
Kitchen |
2.56 m |
3.9 m |
2.56 m x 3.9 m |
|
Main Level |
Primary Bedroom |
3.04 m |
3.1 m |
3.04 m x 3.1 m |
https://www.realtor.ca/real-estate/28915943/1305-3220-william-coltson-avenue-oakville-jm-joshua-meadows-1010-jm-joshua-meadows

