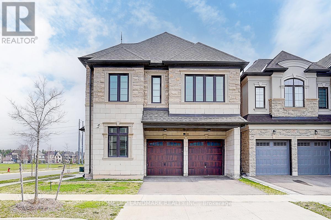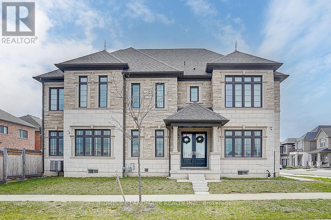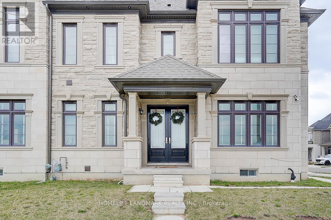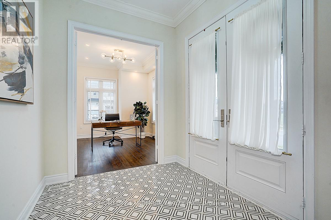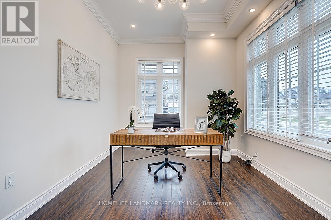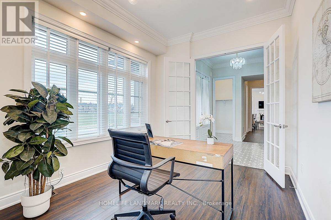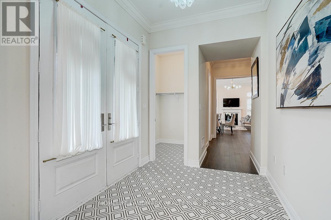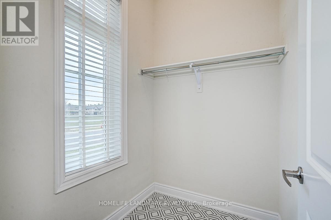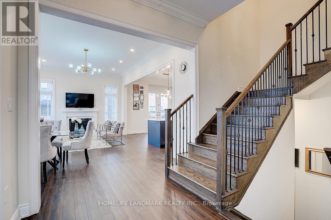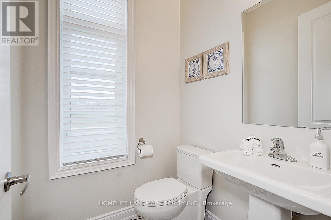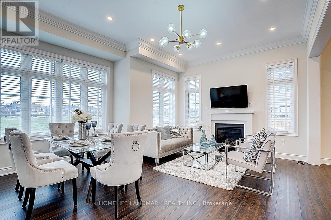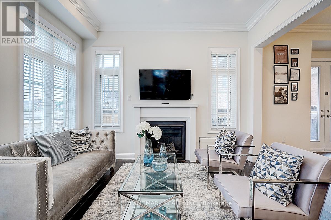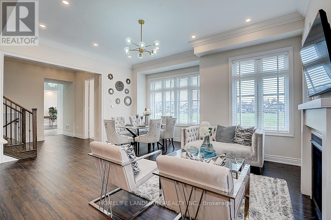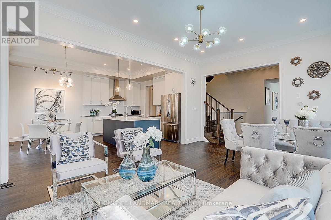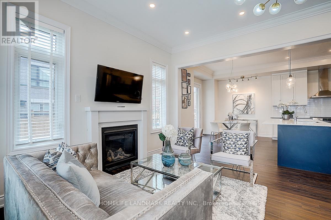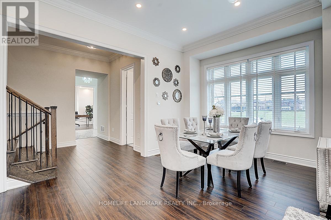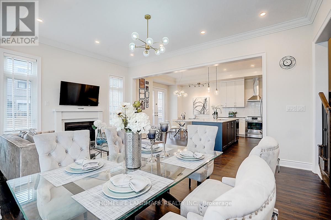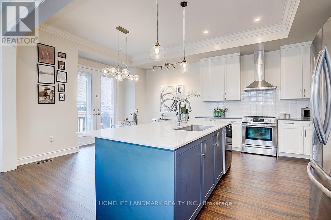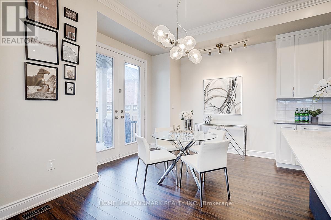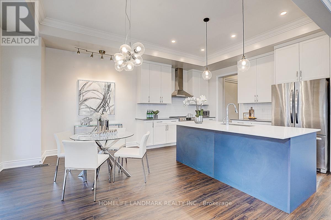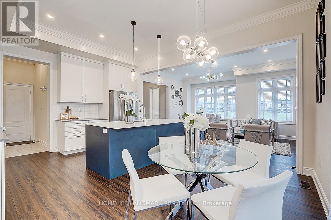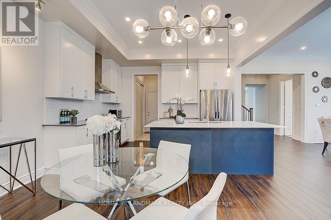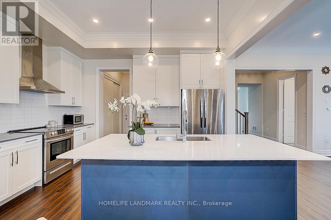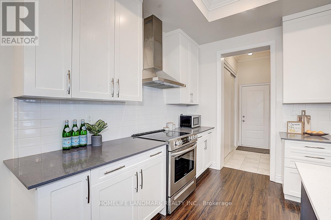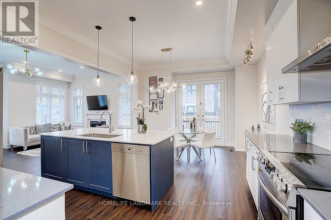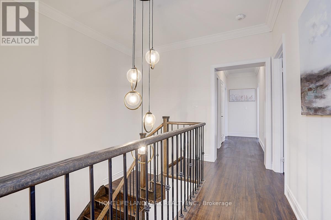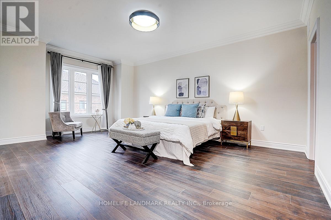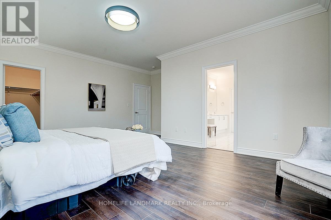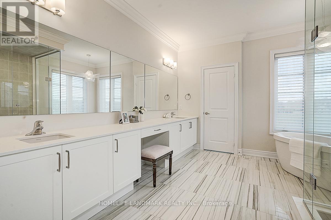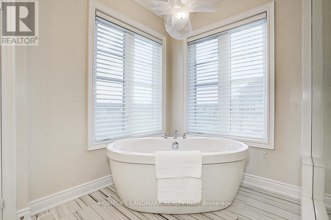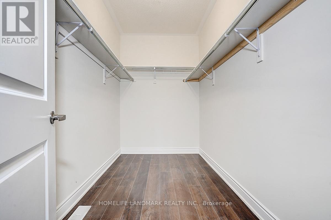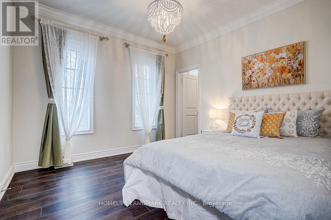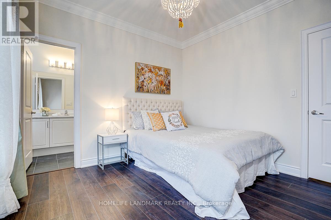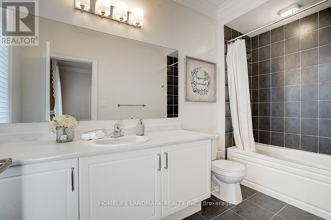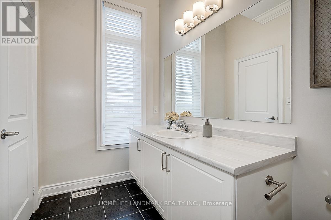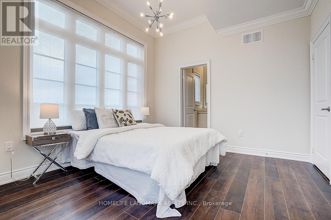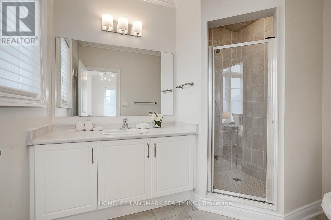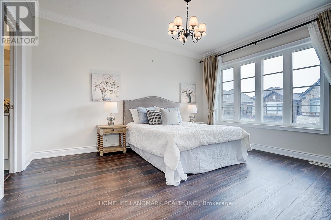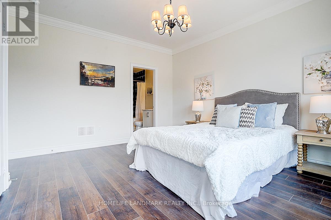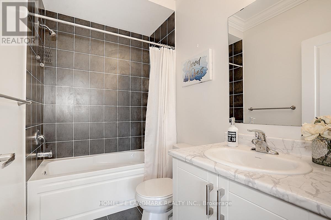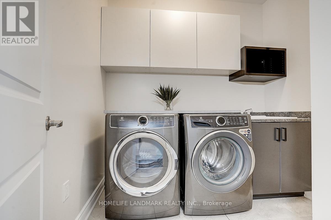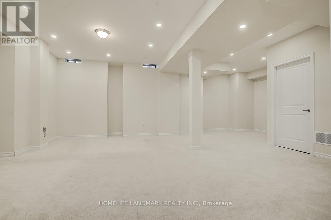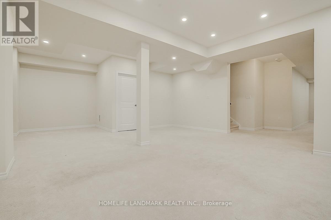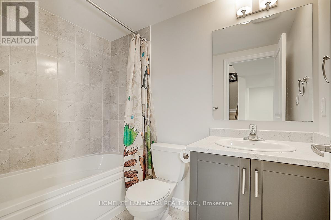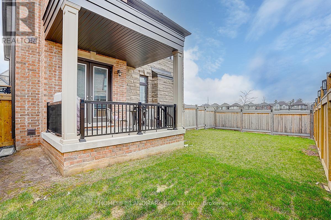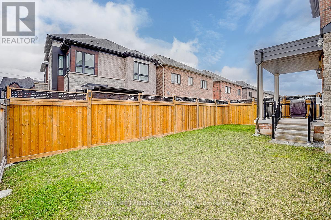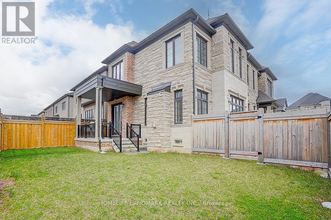Team Finora | Dan Kate and Jodie Finora | Niagara's Top Realtors | ReMax Niagara Realty Ltd.
1301 Felicity Gardens Oakville, Ontario L6M 5L6
5 Bedroom
6 Bathroom
2,500 - 3,000 ft2
Fireplace
Central Air Conditioning, Ventilation System
Forced Air
$1,898,000
This Luxury Executive Home located in The Prestigious Glen Abby Community With Only a Few Steps to The Ravine and Park. It Boost 4 Spacious Bdrs Each with its Own Ensuite, Sitting on a Premium Corner Lot. Thousands Spent On Upgrades. Modern Design with Lots of Bright Open Space and Natural Light. 10 Ft Ceiling On Main, Huge Kitchen with SS Appliances, Dining Room and Family Room With Gas Fireplace. This House In Close Proximity To Highway and Go Station, the Best Schools, Including Top Ranked Abbey Park High School. (id:61215)
Open House
This property has open houses!
November
1
Saturday
Starts at:
2:00 pm
Ends at:4:00 pm
Property Details
| MLS® Number | W12417488 |
| Property Type | Single Family |
| Community Name | 1007 - GA Glen Abbey |
| Equipment Type | Water Heater |
| Parking Space Total | 4 |
| Rental Equipment Type | Water Heater |
Building
| Bathroom Total | 6 |
| Bedrooms Above Ground | 4 |
| Bedrooms Below Ground | 1 |
| Bedrooms Total | 5 |
| Age | 0 To 5 Years |
| Appliances | Dishwasher, Dryer, Stove, Washer, Window Coverings, Refrigerator |
| Basement Development | Finished |
| Basement Type | N/a (finished) |
| Construction Style Attachment | Detached |
| Cooling Type | Central Air Conditioning, Ventilation System |
| Exterior Finish | Brick |
| Fireplace Present | Yes |
| Flooring Type | Carpeted |
| Foundation Type | Poured Concrete |
| Half Bath Total | 1 |
| Heating Fuel | Natural Gas |
| Heating Type | Forced Air |
| Stories Total | 2 |
| Size Interior | 2,500 - 3,000 Ft2 |
| Type | House |
| Utility Water | Municipal Water |
Parking
| Attached Garage | |
| Garage |
Land
| Acreage | No |
| Sewer | Sanitary Sewer |
| Size Depth | 90 Ft ,4 In |
| Size Frontage | 41 Ft ,4 In |
| Size Irregular | 41.4 X 90.4 Ft |
| Size Total Text | 41.4 X 90.4 Ft |
Rooms
| Level | Type | Length | Width | Dimensions |
|---|---|---|---|---|
| Second Level | Primary Bedroom | 4.14 m | 6.09 m | 4.14 m x 6.09 m |
| Second Level | Bedroom 2 | 3.35 m | 3.41 m | 3.35 m x 3.41 m |
| Second Level | Bedroom 3 | 3.47 m | 4.08 m | 3.47 m x 4.08 m |
| Second Level | Bedroom 4 | 3.65 m | 3.65 m | 3.65 m x 3.65 m |
| Basement | Bedroom | 2.37 m | 4.5 m | 2.37 m x 4.5 m |
| Basement | Recreational, Games Room | 7.86 m | 5.45 m | 7.86 m x 5.45 m |
| Ground Level | Family Room | 4.63 m | 5.45 m | 4.63 m x 5.45 m |
| Ground Level | Kitchen | 4.11 m | 6.06 m | 4.11 m x 6.06 m |
| Ground Level | Eating Area | 4.11 m | 6.06 m | 4.11 m x 6.06 m |
| Ground Level | Dining Room | 4.63 m | 5.45 m | 4.63 m x 5.45 m |
| Ground Level | Office | 3.04 m | 4.08 m | 3.04 m x 4.08 m |

