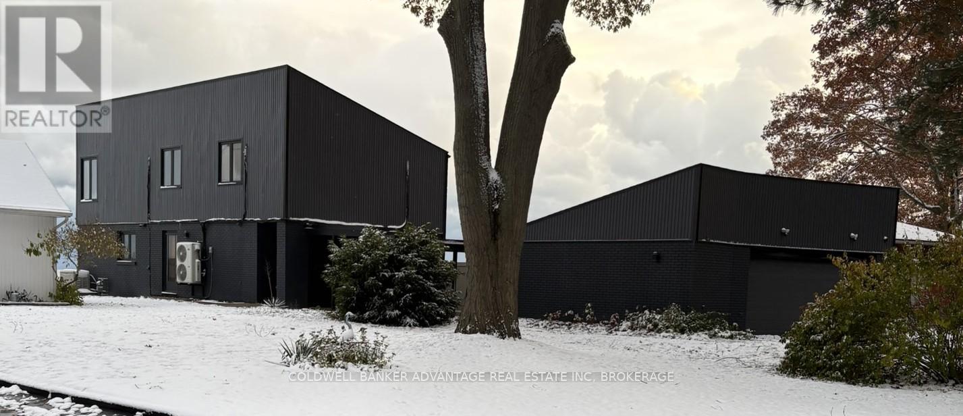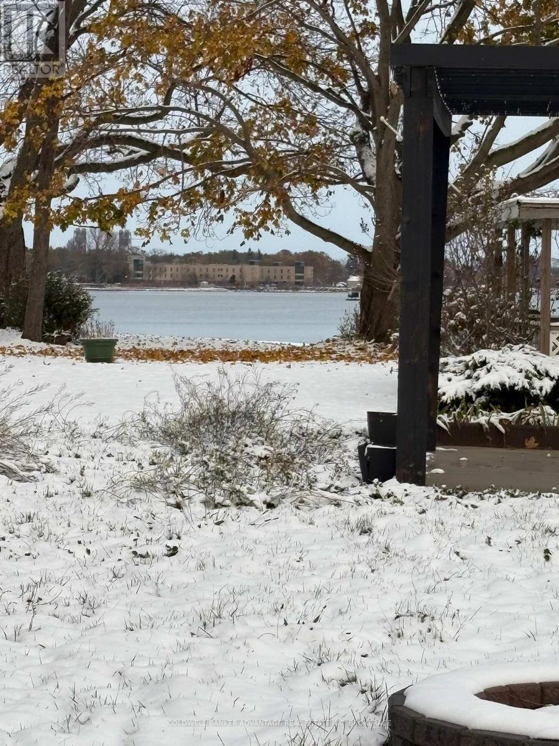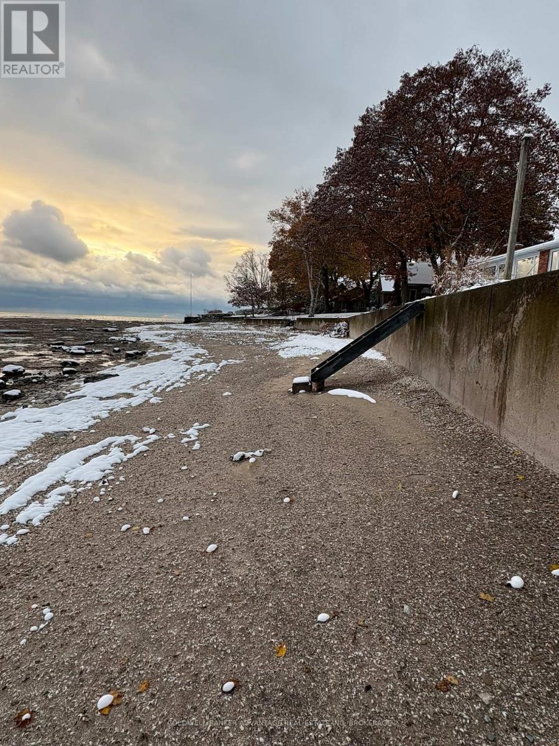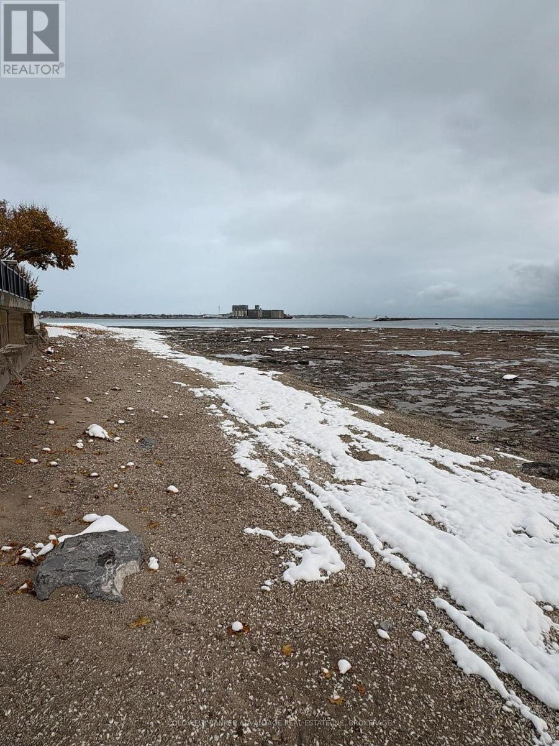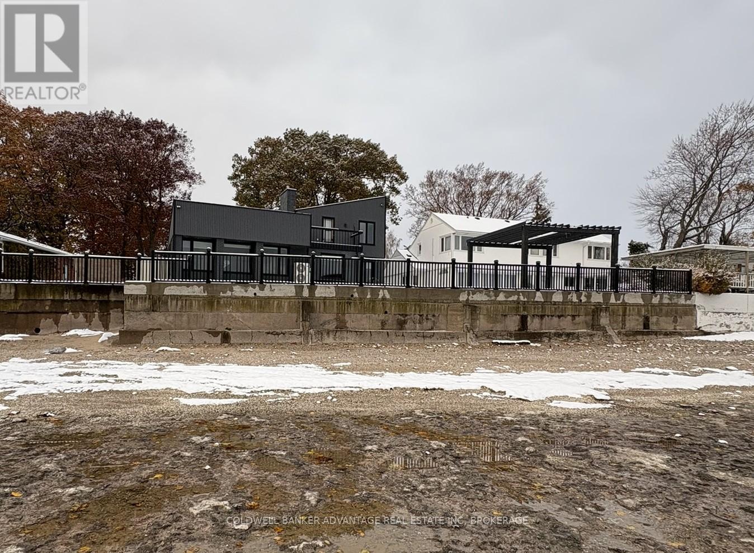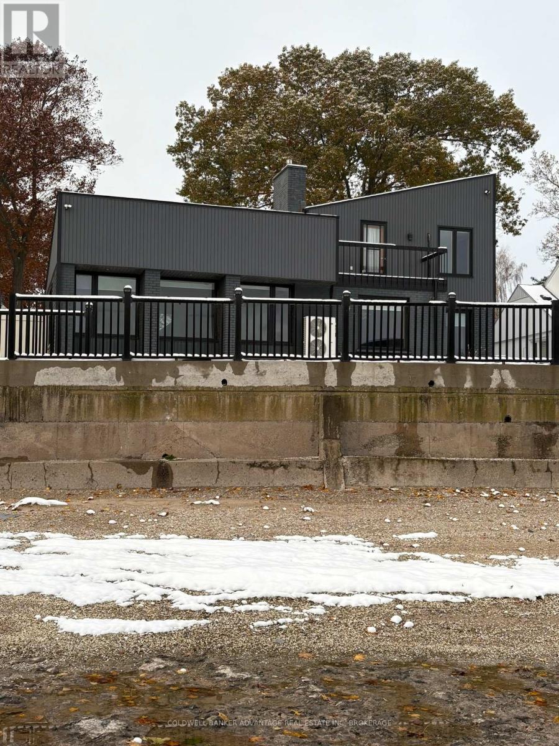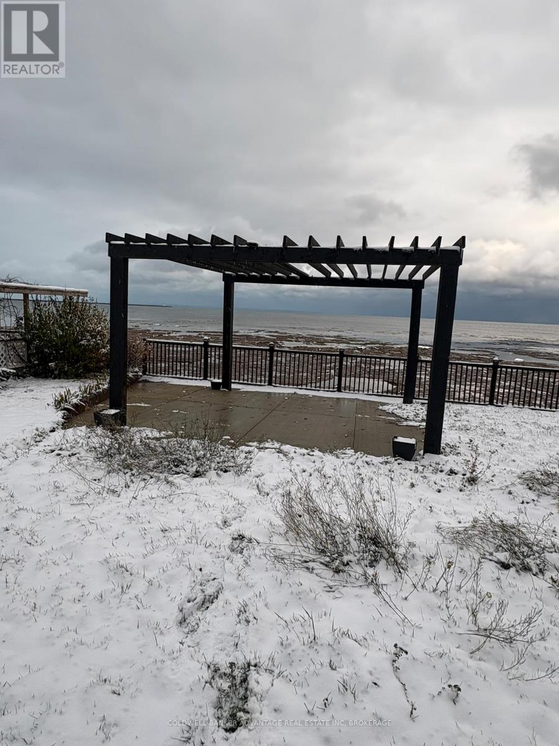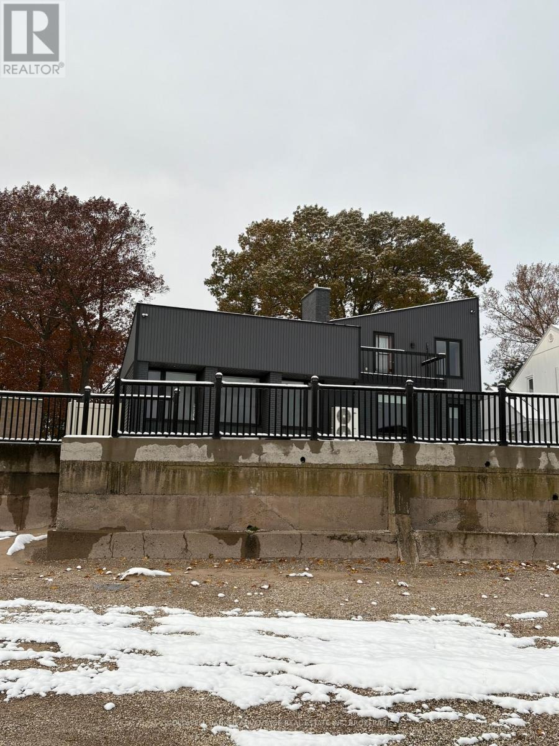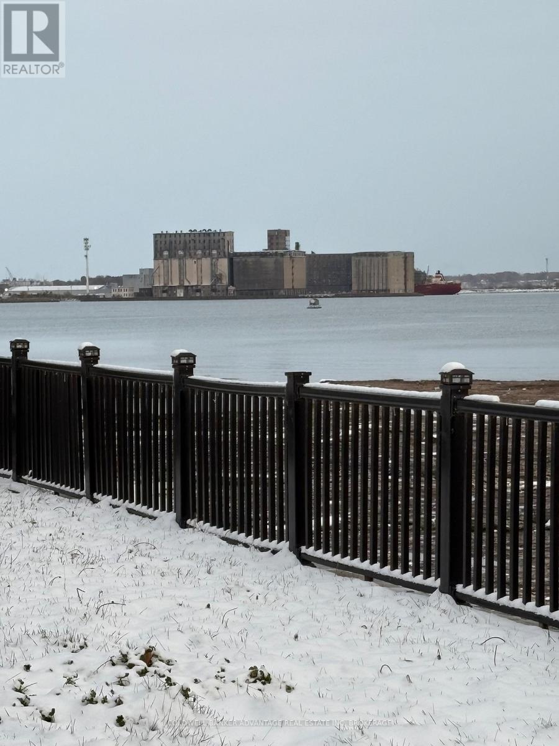4 Bedroom
4 Bathroom
2,000 - 2,500 ft2
Fireplace
Inground Pool
Wall Unit
Waterfront
Landscaped
$1,125,000
Enjoy sweeping views of Port Colborne's lighthouse and Sugarloaf Marina from this lakefront home. This 2-storey property features 4 bedrooms, 3.5 baths, and nautical design throughout.The main level offers a living room with gas fireplace and vaulted wood ceiling, open-concept dining, and a luxury kitchen. Upstairs, find 4 bedrooms including a primary suite with ensuite bath and private balcony overlooking the lake.The finished basement includes a family room with brick fireplace, games room with black walnut bar, sauna, walk-in shower, and storage.Outside, relax in the inground pool, hot tub with retractable cabana roof, and screened-in area-all nestled between the 2.5-car garage and home on a private lot. NOTE: - seller does warrant or have knowledge of any all systems and chattels - give no guarantee to working status including but limited to the pool, sauna, hot tub and all other fixtures. (id:61215)
Property Details
|
MLS® Number
|
X12530974 |
|
Property Type
|
Single Family |
|
Community Name
|
878 - Sugarloaf |
|
Amenities Near By
|
Beach |
|
Easement
|
Unknown, None |
|
Features
|
Cul-de-sac, Irregular Lot Size |
|
Parking Space Total
|
8 |
|
Pool Type
|
Inground Pool |
|
Structure
|
Patio(s) |
|
View Type
|
Lake View, Direct Water View |
|
Water Front Type
|
Waterfront |
Building
|
Bathroom Total
|
4 |
|
Bedrooms Above Ground
|
4 |
|
Bedrooms Total
|
4 |
|
Age
|
51 To 99 Years |
|
Amenities
|
Fireplace(s) |
|
Appliances
|
Hot Tub |
|
Basement Development
|
Finished |
|
Basement Type
|
N/a (finished) |
|
Construction Style Attachment
|
Detached |
|
Cooling Type
|
Wall Unit |
|
Exterior Finish
|
Brick Facing, Vinyl Siding |
|
Fireplace Present
|
Yes |
|
Fireplace Total
|
2 |
|
Foundation Type
|
Block |
|
Half Bath Total
|
1 |
|
Stories Total
|
2 |
|
Size Interior
|
2,000 - 2,500 Ft2 |
|
Type
|
House |
|
Utility Water
|
Municipal Water |
Parking
Land
|
Acreage
|
No |
|
Fence Type
|
Fenced Yard |
|
Land Amenities
|
Beach |
|
Landscape Features
|
Landscaped |
|
Sewer
|
Sanitary Sewer |
|
Size Depth
|
197 Ft ,6 In |
|
Size Frontage
|
63 Ft ,9 In |
|
Size Irregular
|
63.8 X 197.5 Ft |
|
Size Total Text
|
63.8 X 197.5 Ft |
|
Surface Water
|
Lake/pond |
|
Zoning Description
|
R1 |
Rooms
| Level |
Type |
Length |
Width |
Dimensions |
|
Second Level |
Primary Bedroom |
3.91 m |
4.92 m |
3.91 m x 4.92 m |
|
Second Level |
Bedroom 2 |
3.34 m |
3.3 m |
3.34 m x 3.3 m |
|
Second Level |
Bedroom 3 |
4.03 m |
3.3 m |
4.03 m x 3.3 m |
|
Second Level |
Bedroom 4 |
3.04 m |
3.47 m |
3.04 m x 3.47 m |
|
Basement |
Games Room |
6.99 m |
4.12 m |
6.99 m x 4.12 m |
|
Basement |
Recreational, Games Room |
5 m |
6.84 m |
5 m x 6.84 m |
|
Basement |
Utility Room |
3.95 m |
3.7 m |
3.95 m x 3.7 m |
|
Main Level |
Kitchen |
4.84 m |
3.07 m |
4.84 m x 3.07 m |
|
Main Level |
Living Room |
5.29 m |
6.97 m |
5.29 m x 6.97 m |
|
Main Level |
Dining Room |
5.29 m |
6.97 m |
5.29 m x 6.97 m |
|
Main Level |
Eating Area |
3.95 m |
3.71 m |
3.95 m x 3.71 m |
|
Main Level |
Laundry Room |
3.05 m |
2.69 m |
3.05 m x 2.69 m |
|
Main Level |
Office |
3.5 m |
3.07 m |
3.5 m x 3.07 m |
https://www.realtor.ca/real-estate/29089497/13-lakewood-crescent-port-colborne-sugarloaf-878-sugarloaf

