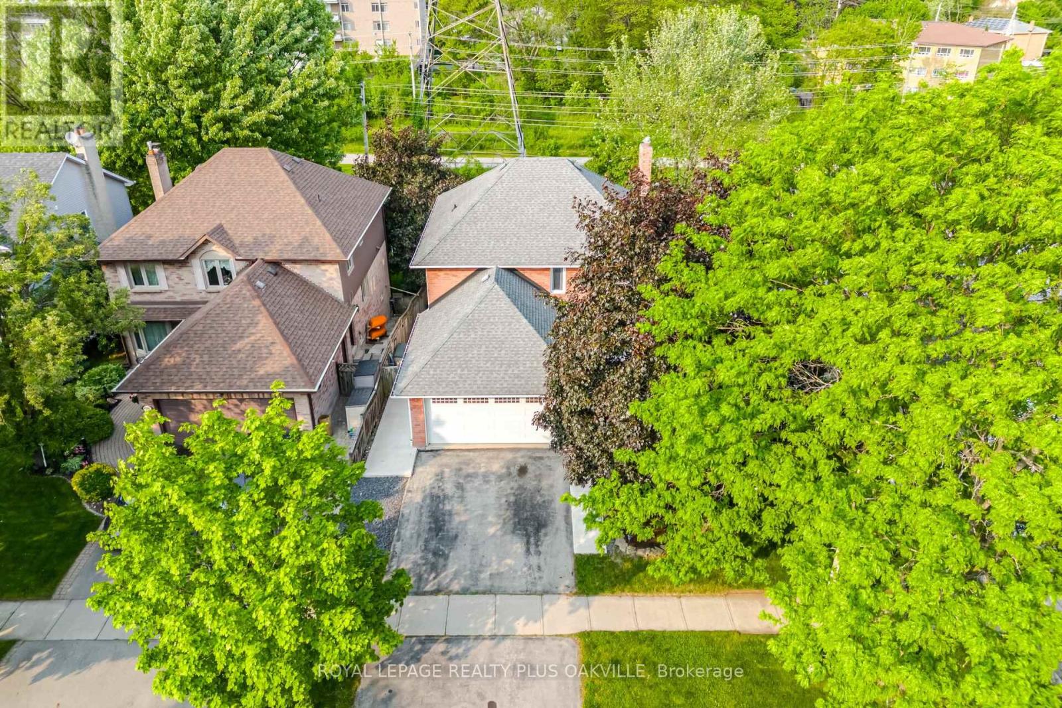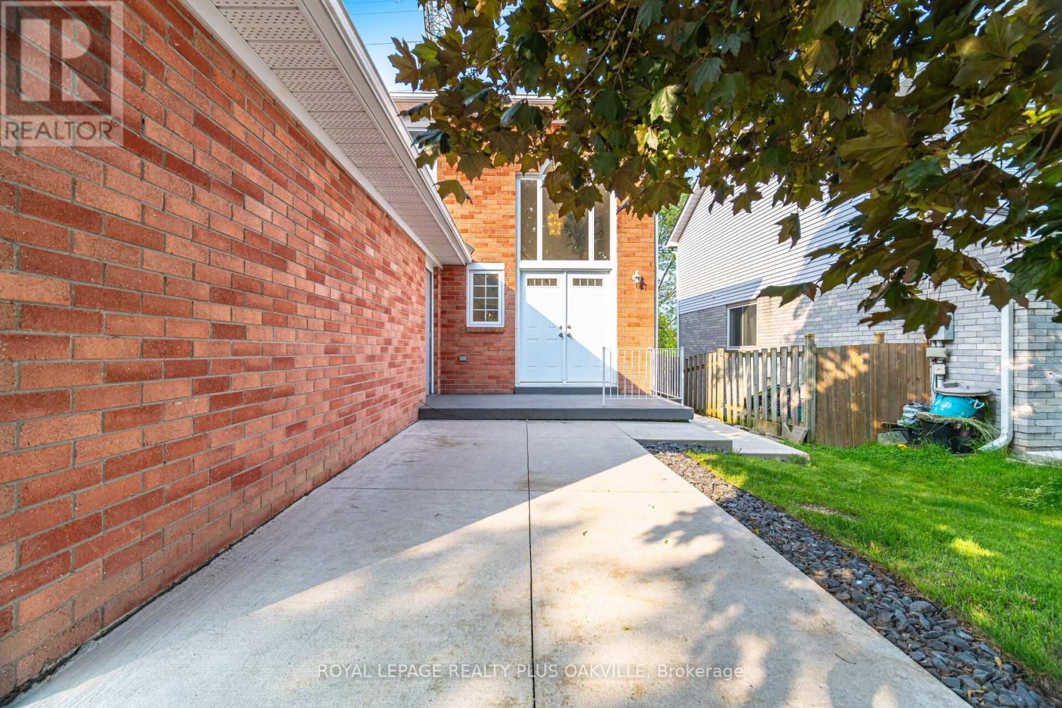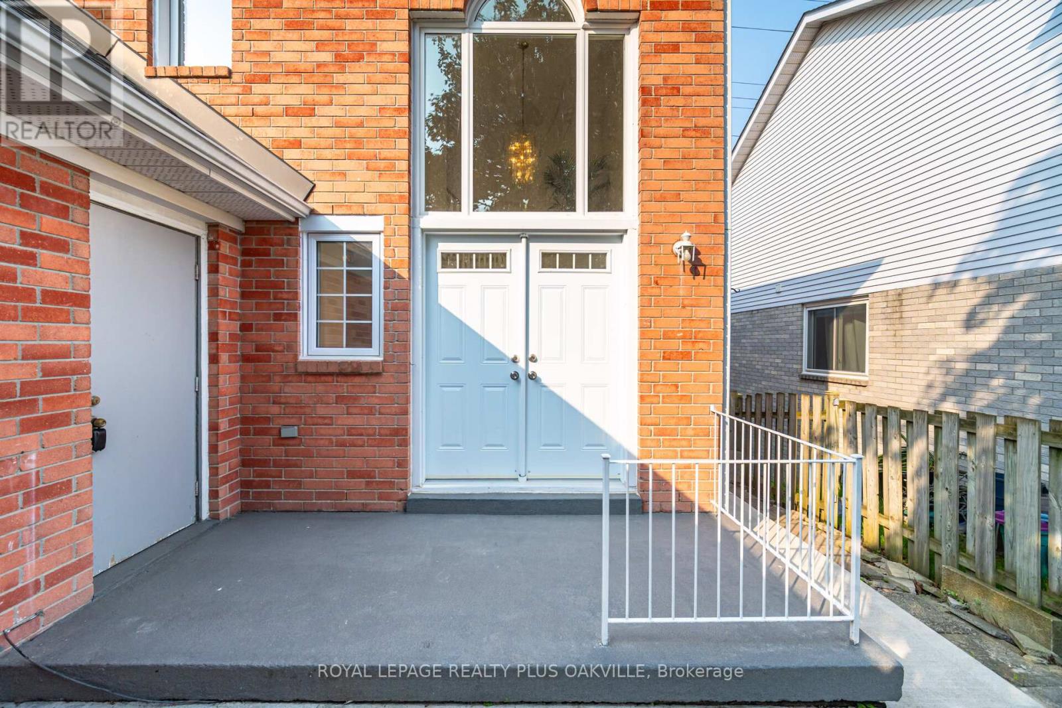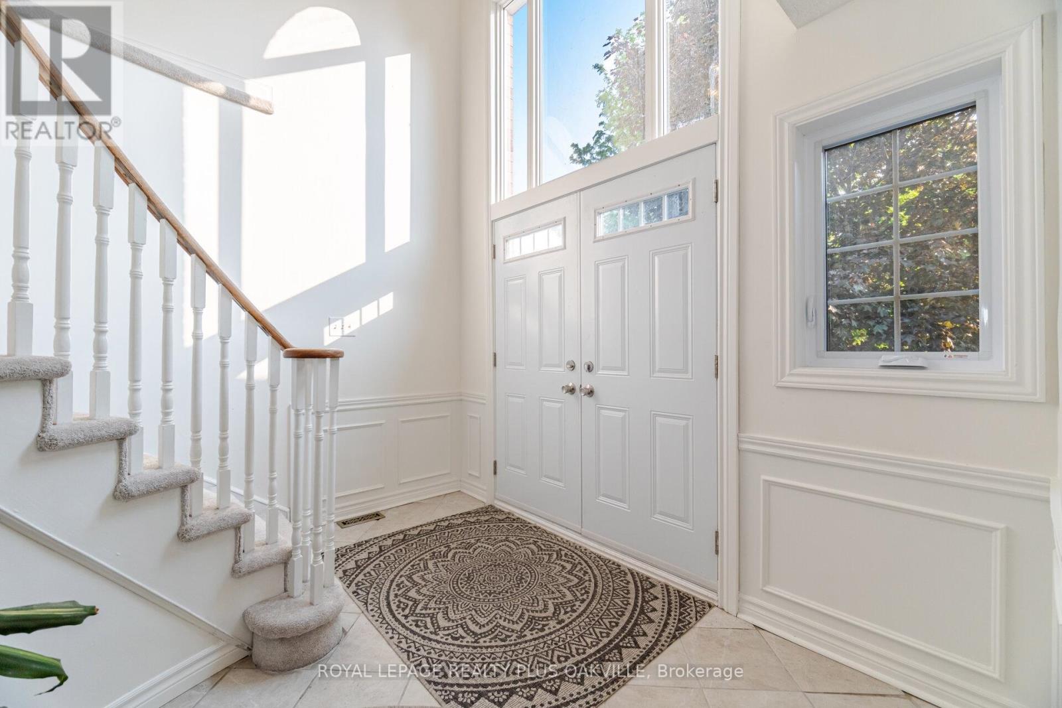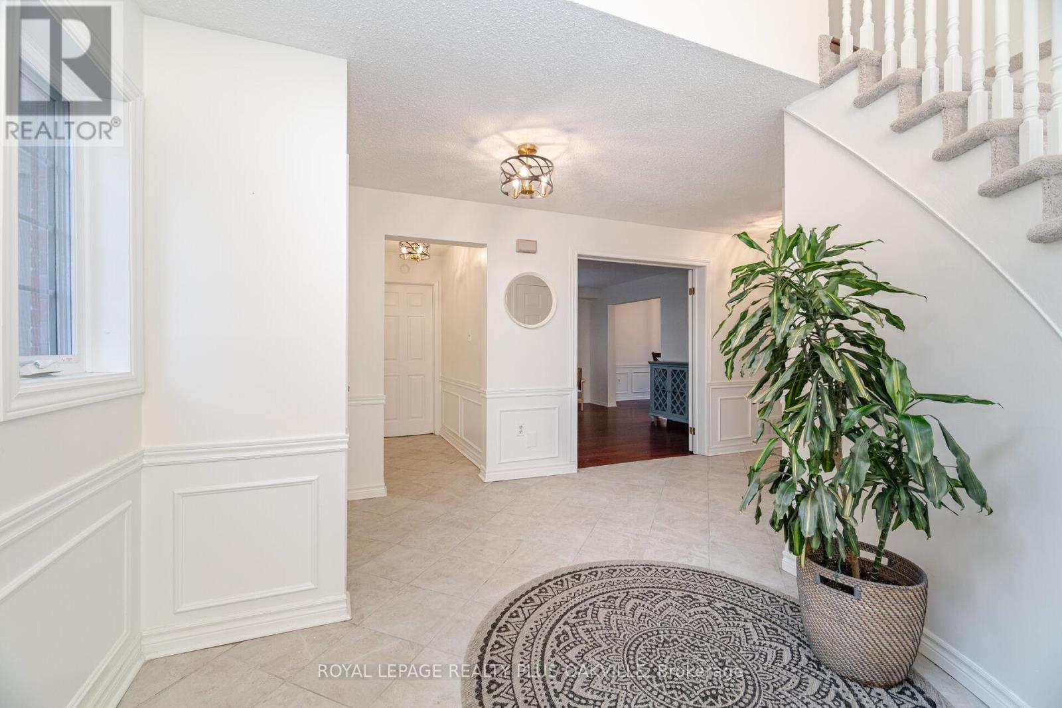1294 Hammond Street
Burlington, Ontario L7S 2C5
6 Bedroom
4 Bathroom
2,000 - 2,500 ft2
Fireplace
Central Air Conditioning
Forced Air
$1,349,000
Beautiful renovated 4 Bedroom Home Ideally Located Within Walking Distance To The Lake, Spencer Smith Park & Mapleview Mall! 2025 Renovations include Freshly painted throughout ,Kitchen cabinets, quartz countertops & backsplash! Newly renovated 2nd floor 4 piece bathroom. New carpet on stairs. Strip hardwood throughout living/dining rooms and family room and throughout 2nd floor. Large Master Bedroom With Walk-In Closet & 4 Piece En Suite!IN-LAW SUITE Finished Walk out basement with Separate Entrance With 2nd Kitchen, 4 Piece Bathroom, Living Area With Fireplace & 2 Large Bedrooms and separate laundry! Ideal for extended family or income potential!! Backing onto Greenspace for complete privacy!!Excellent value!! (id:61215)
Property Details
MLS® Number
W12284333
Property Type
Single Family
Community Name
Brant
Amenities Near By
Hospital, Public Transit, Schools
Equipment Type
Air Conditioner, Water Heater, Furnace
Features
Conservation/green Belt, In-law Suite
Parking Space Total
4
Rental Equipment Type
Air Conditioner, Water Heater, Furnace
Building
Bathroom Total
4
Bedrooms Above Ground
4
Bedrooms Below Ground
2
Bedrooms Total
6
Age
31 To 50 Years
Appliances
Garage Door Opener Remote(s), Dishwasher, Dryer, Garage Door Opener, Stove, Washer, Window Coverings, Refrigerator
Basement Development
Finished
Basement Features
Walk Out
Basement Type
Full (finished)
Construction Style Attachment
Detached
Cooling Type
Central Air Conditioning
Exterior Finish
Aluminum Siding, Brick
Fireplace Present
Yes
Fireplace Total
1
Flooring Type
Hardwood, Laminate, Ceramic
Half Bath Total
1
Heating Fuel
Natural Gas
Heating Type
Forced Air
Stories Total
2
Size Interior
2,000 - 2,500 Ft2
Type
House
Utility Water
Municipal Water
Parking
Land
Acreage
No
Land Amenities
Hospital, Public Transit, Schools
Sewer
Sanitary Sewer
Size Depth
114 Ft ,9 In
Size Frontage
44 Ft
Size Irregular
44 X 114.8 Ft
Size Total Text
44 X 114.8 Ft
Zoning Description
R3.2
Rooms
Level
Type
Length
Width
Dimensions
Second Level
Bedroom 3
3.78 m
3 m
3.78 m x 3 m
Second Level
Bedroom 4
2.95 m
2.65 m
2.95 m x 2.65 m
Second Level
Bathroom
2.67 m
2.24 m
2.67 m x 2.24 m
Second Level
Primary Bedroom
5.56 m
3.35 m
5.56 m x 3.35 m
Second Level
Bathroom
3.53 m
2.08 m
3.53 m x 2.08 m
Second Level
Bedroom 2
3.78 m
3.23 m
3.78 m x 3.23 m
Basement
Recreational, Games Room
5.59 m
3.02 m
5.59 m x 3.02 m
Basement
Kitchen
3.23 m
3 m
3.23 m x 3 m
Basement
Bedroom
6.2 m
2.36 m
6.2 m x 2.36 m
Basement
Bedroom
3.78 m
3.43 m
3.78 m x 3.43 m
Basement
Office
4.52 m
2.67 m
4.52 m x 2.67 m
Basement
Bathroom
2.08 m
1.96 m
2.08 m x 1.96 m
Basement
Laundry Room
2.59 m
2.13 m
2.59 m x 2.13 m
Basement
Utility Room
2.64 m
2.13 m
2.64 m x 2.13 m
Main Level
Living Room
4.39 m
3.51 m
4.39 m x 3.51 m
Main Level
Dining Room
3.63 m
2.97 m
3.63 m x 2.97 m
Main Level
Kitchen
3.76 m
2.64 m
3.76 m x 2.64 m
Main Level
Eating Area
4.55 m
2.69 m
4.55 m x 2.69 m
Main Level
Family Room
5.51 m
3.28 m
5.51 m x 3.28 m
Main Level
Laundry Room
2.21 m
1.93 m
2.21 m x 1.93 m
https://www.realtor.ca/real-estate/28604185/1294-hammond-street-burlington-brant-brant

