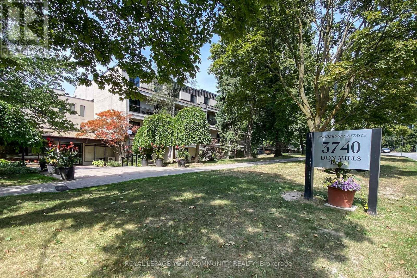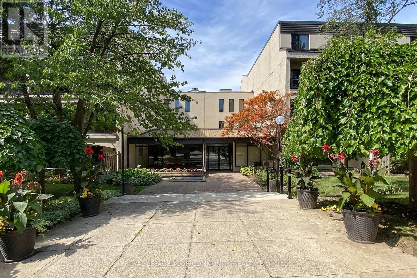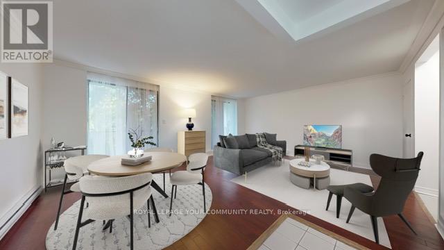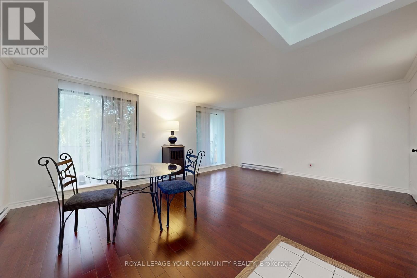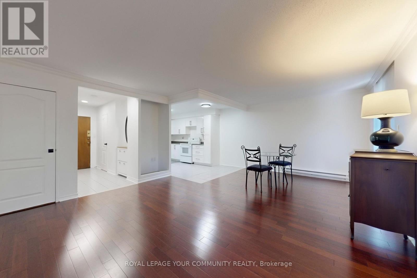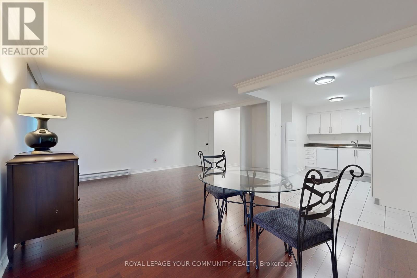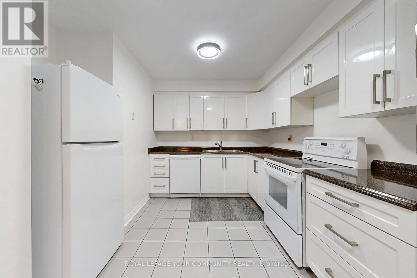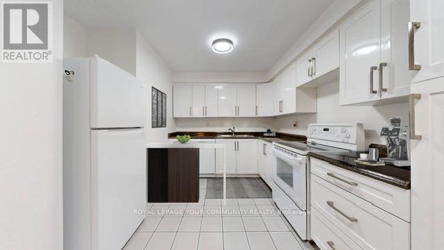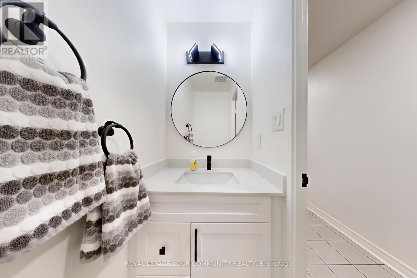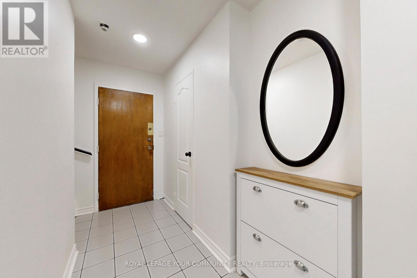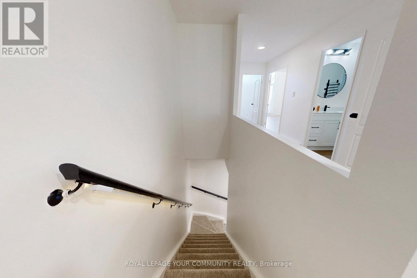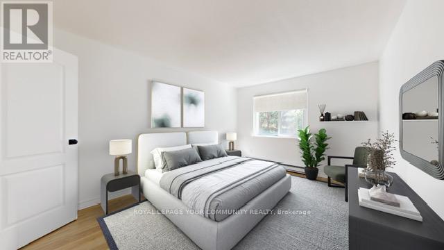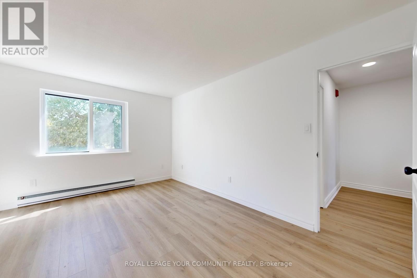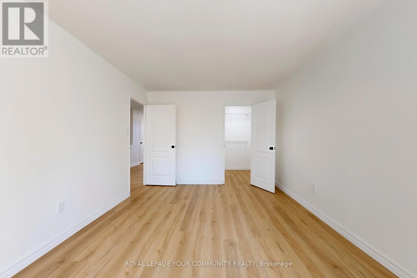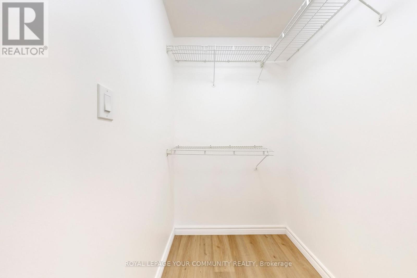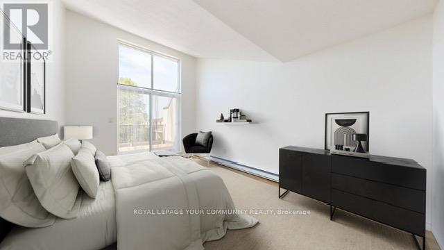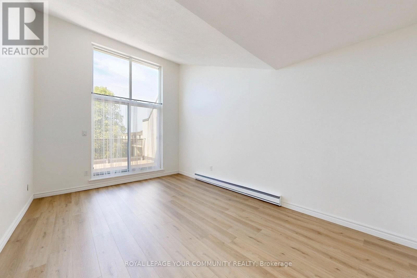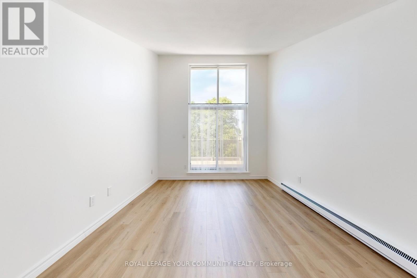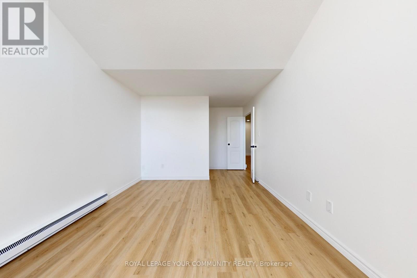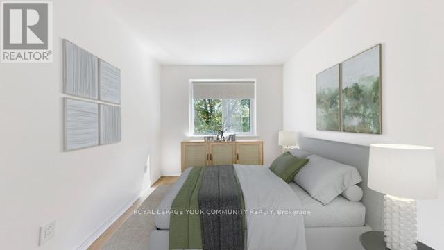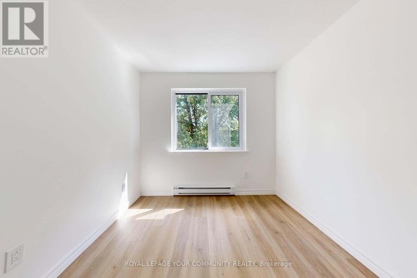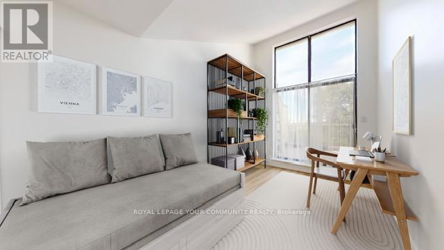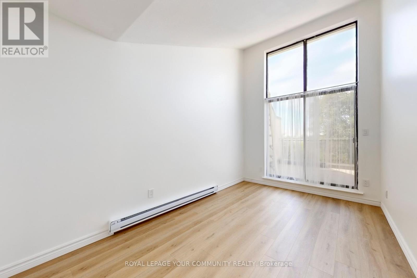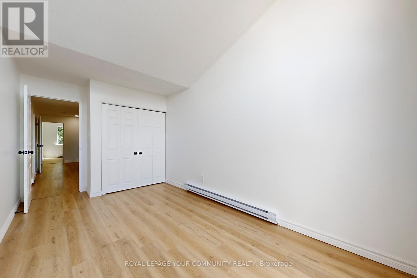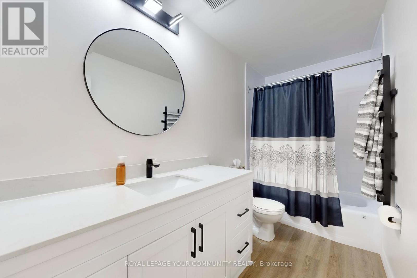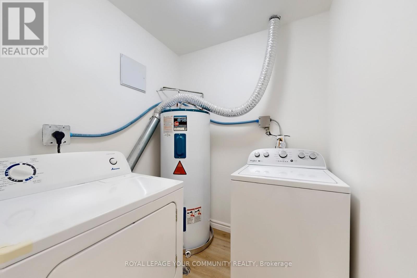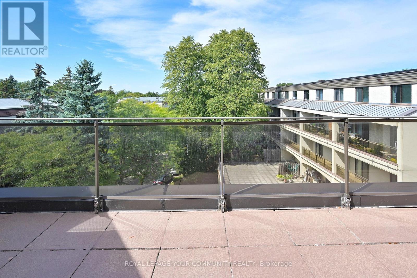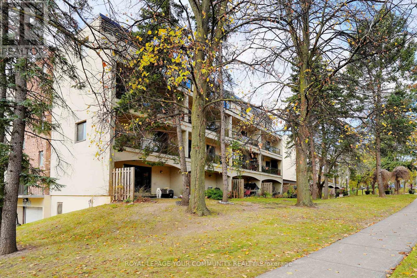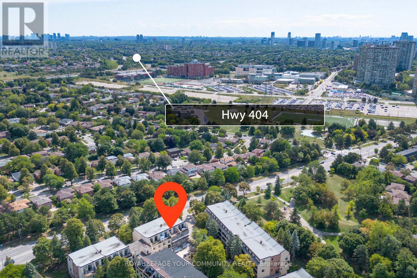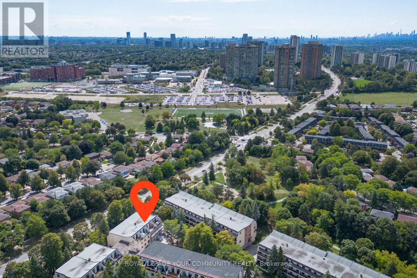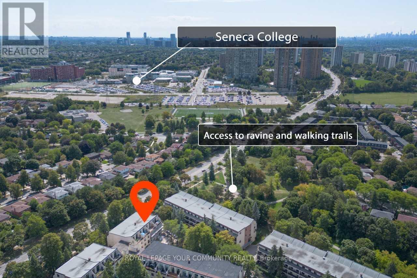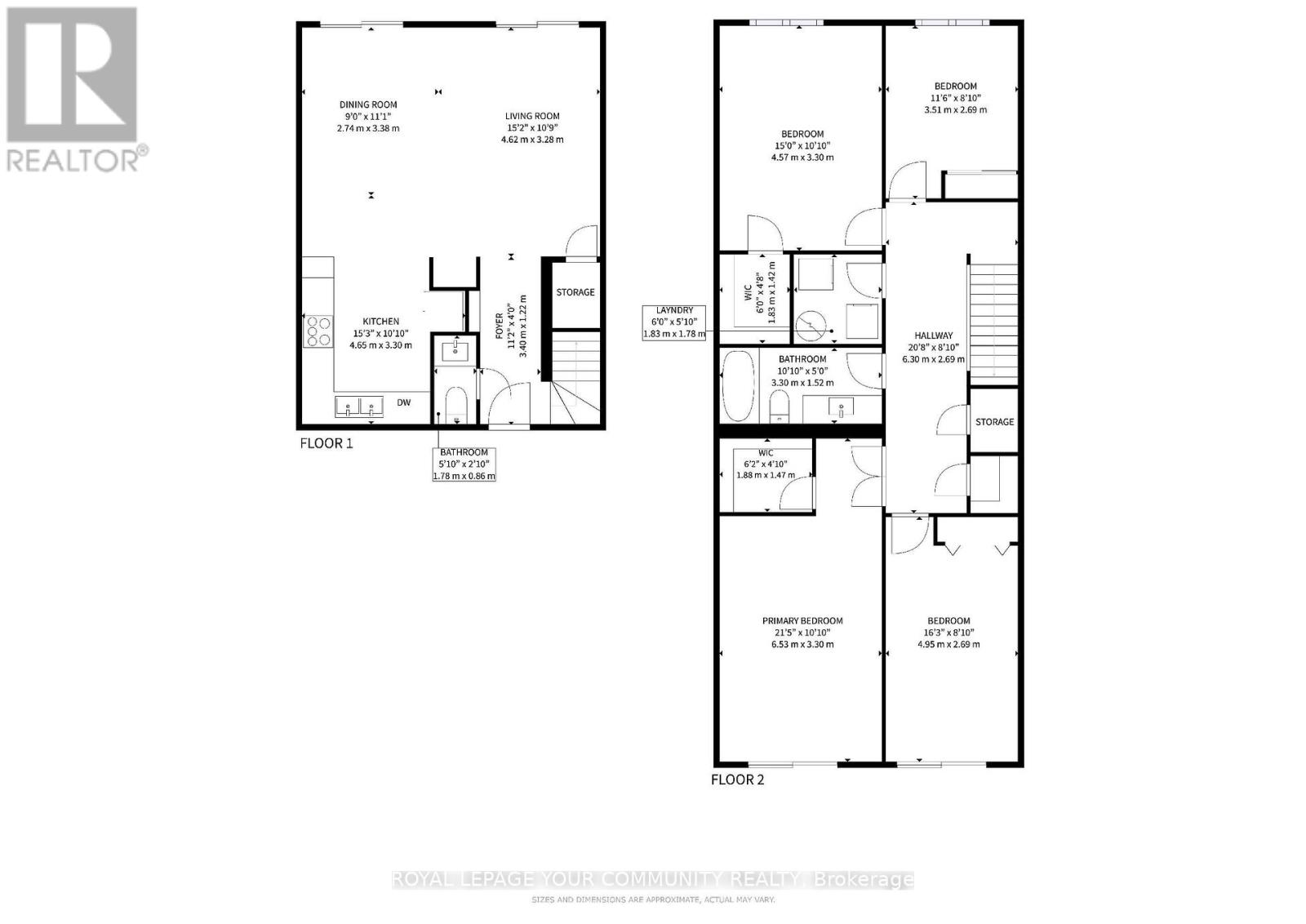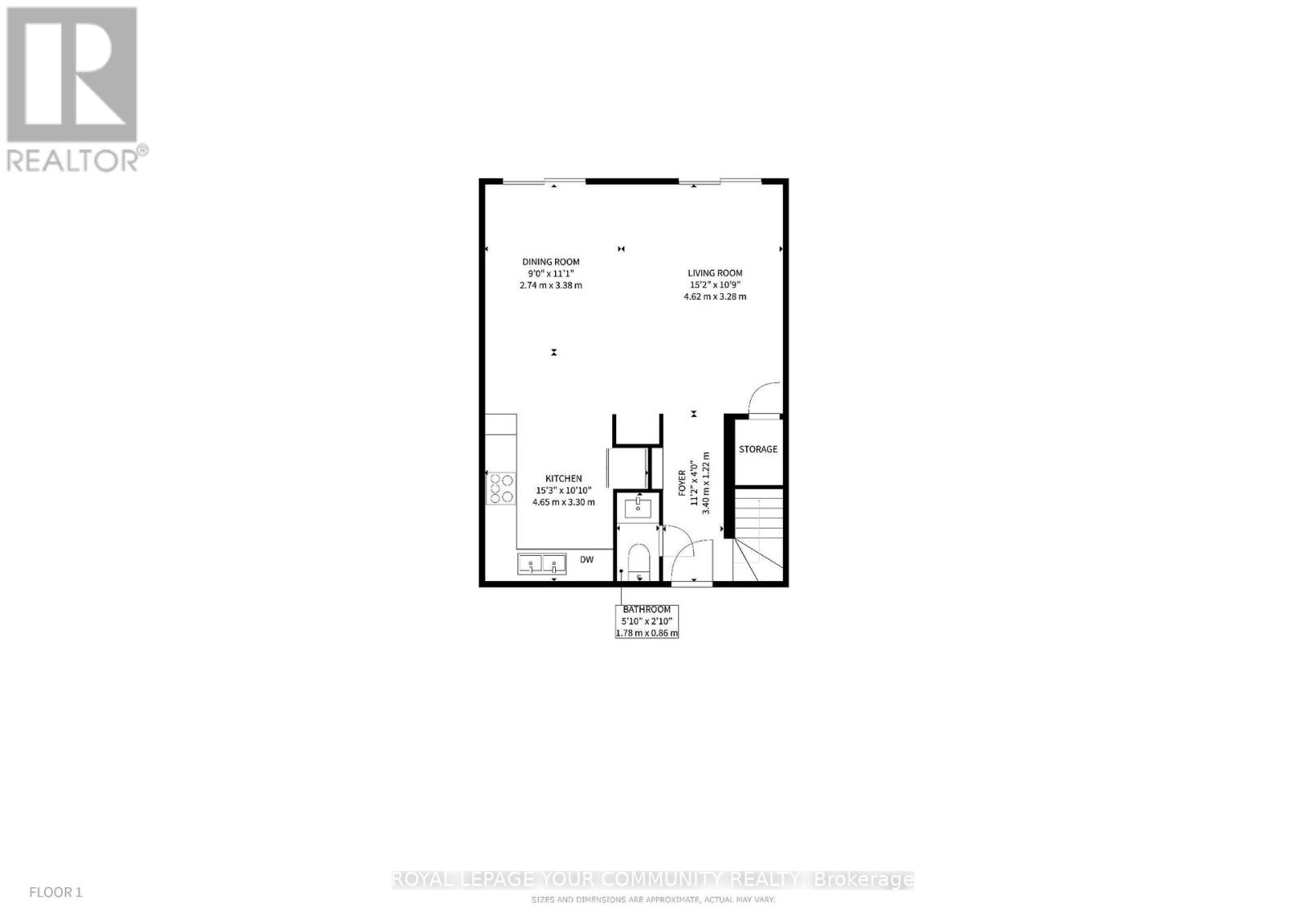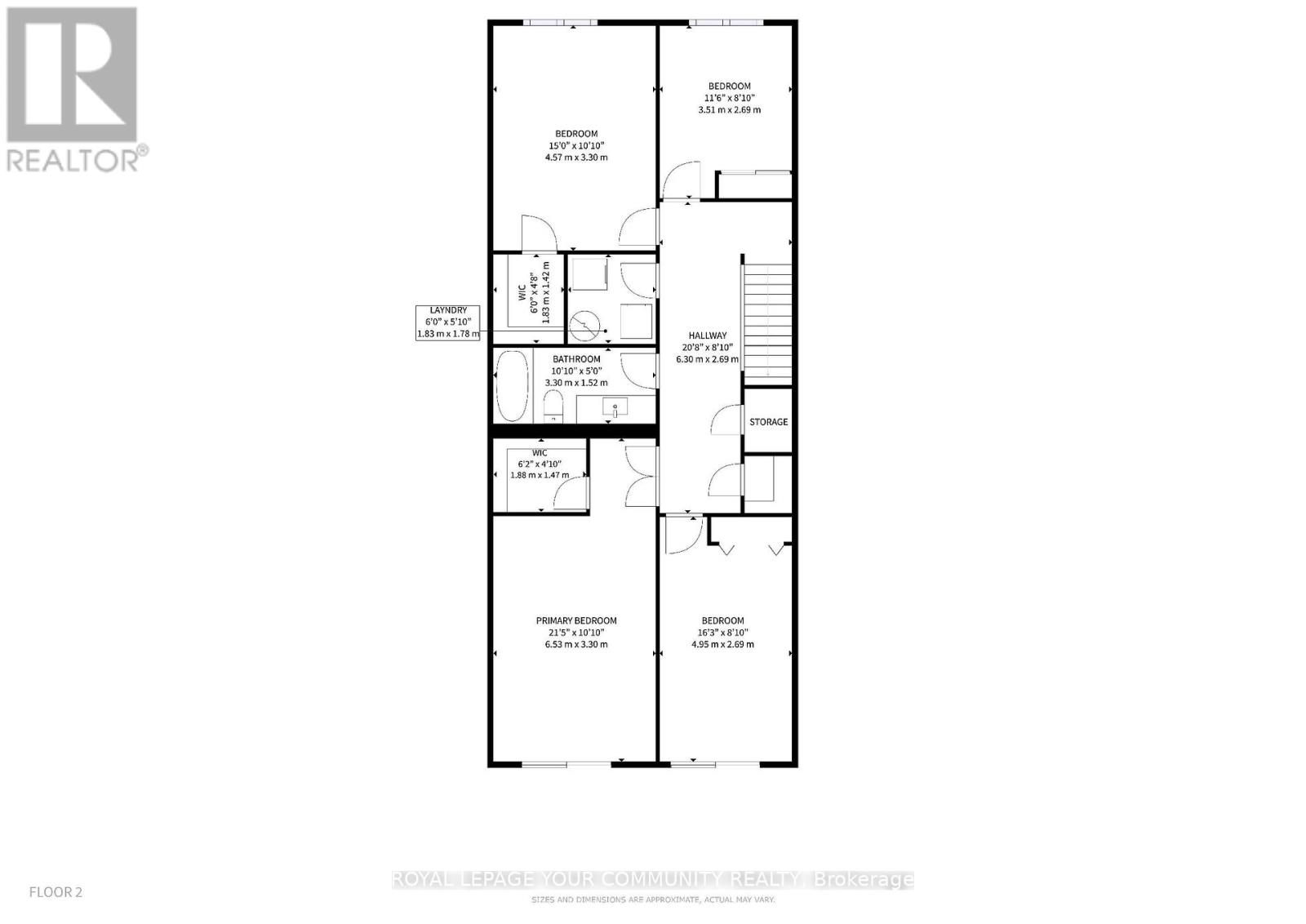Team Finora | Dan Kate and Jodie Finora | Niagara's Top Realtors | ReMax Niagara Realty Ltd.
129 - 3740 Don Mills Road Toronto, Ontario M2H 3J2
$729,900Maintenance, Common Area Maintenance, Insurance, Water
$640 Monthly
Maintenance, Common Area Maintenance, Insurance, Water
$640 MonthlyWelcome to 129-3740 Don Mills in Hillcrest Village! An unbeatable location in a high ranking school district! A.Y. Jackson High, Highland Middle, Cliffwood Public & Seneca College. A spacious 4 bedroom layout with modern upgrades throughout. Brand new flooring and bathrooms,large bedrooms & freshly painted throughout.Watch beautiful sunsets from the upper balcony & enjoy family meals in the spacious kitchen and open concept living/dining room.Conveniently located with public transit at your doorstep!Minutes away from Line 4 & Hwy 404/401.Steps from Duncan Creek Park with access to beautiful wooded trails. Walking distance to No Frills and Shops on Steeles & 404. (id:61215)
Property Details
| MLS® Number | C12400950 |
| Property Type | Single Family |
| Community Name | Hillcrest Village |
| Amenities Near By | Hospital, Place Of Worship, Public Transit, Schools |
| Community Features | Pets Allowed With Restrictions |
| Features | Wooded Area, Ravine, Elevator |
| Parking Space Total | 1 |
| Structure | Patio(s) |
Building
| Bathroom Total | 2 |
| Bedrooms Above Ground | 4 |
| Bedrooms Total | 4 |
| Appliances | All, Dishwasher, Dryer, Stove, Washer, Window Coverings, Refrigerator |
| Basement Type | None |
| Cooling Type | None |
| Exterior Finish | Brick, Stucco |
| Fire Protection | Smoke Detectors |
| Flooring Type | Hardwood, Laminate |
| Foundation Type | Unknown |
| Half Bath Total | 1 |
| Heating Fuel | Electric |
| Heating Type | Baseboard Heaters |
| Stories Total | 2 |
| Size Interior | 1,600 - 1,799 Ft2 |
| Type | Row / Townhouse |
Parking
| Underground | |
| Garage |
Land
| Acreage | No |
| Land Amenities | Hospital, Place Of Worship, Public Transit, Schools |
Rooms
| Level | Type | Length | Width | Dimensions |
|---|---|---|---|---|
| Second Level | Primary Bedroom | 6.53 m | 3.3 m | 6.53 m x 3.3 m |
| Second Level | Bedroom 2 | 4.95 m | 2.69 m | 4.95 m x 2.69 m |
| Second Level | Bedroom 3 | 4.57 m | 3.3 m | 4.57 m x 3.3 m |
| Second Level | Bedroom 4 | 3.51 m | 2.69 m | 3.51 m x 2.69 m |
| Second Level | Laundry Room | 1.83 m | 1.42 m | 1.83 m x 1.42 m |
| Main Level | Dining Room | 2.74 m | 3.38 m | 2.74 m x 3.38 m |
| Main Level | Living Room | 4.62 m | 3.28 m | 4.62 m x 3.28 m |
| Main Level | Kitchen | 4.65 m | 3.3 m | 4.65 m x 3.3 m |

