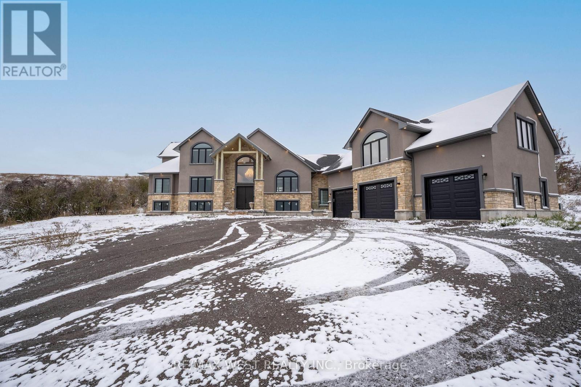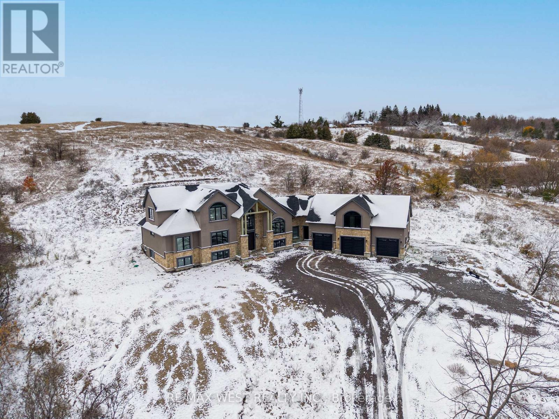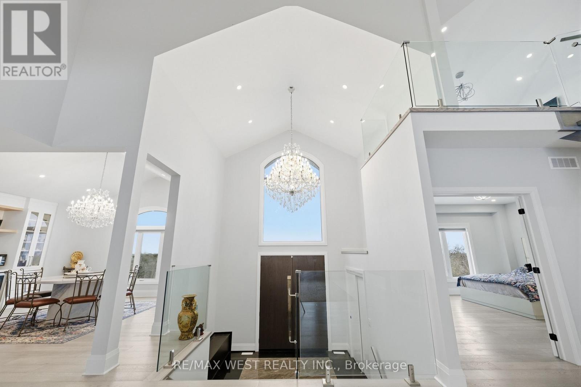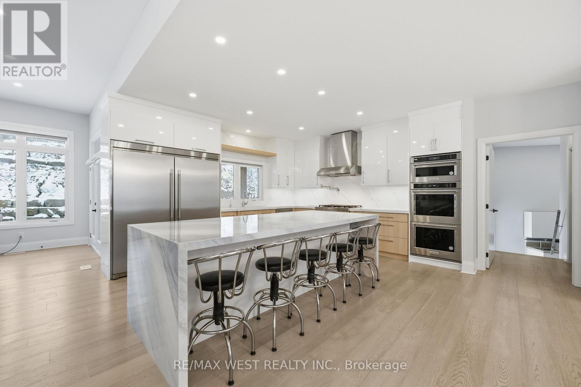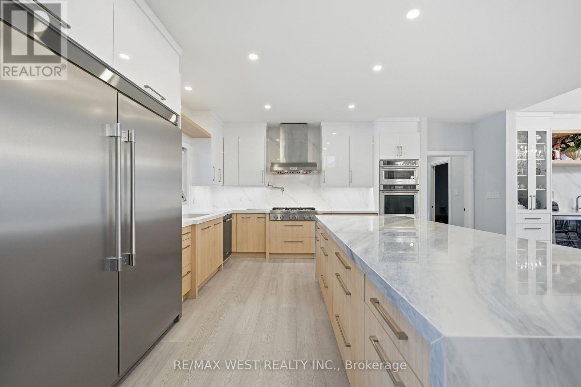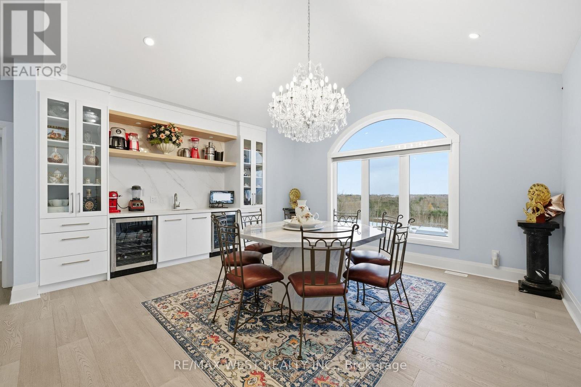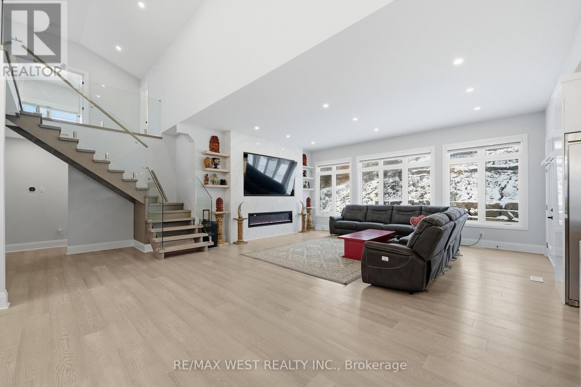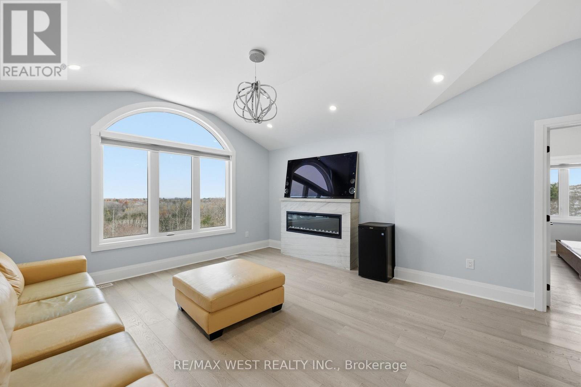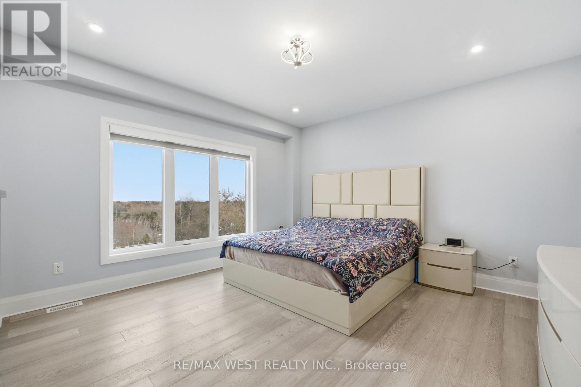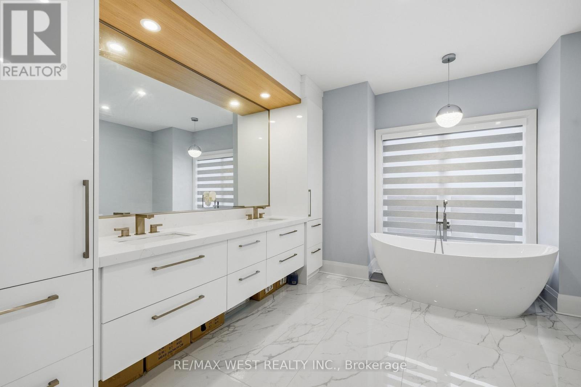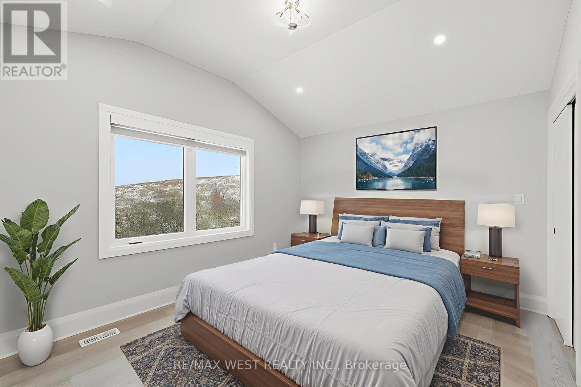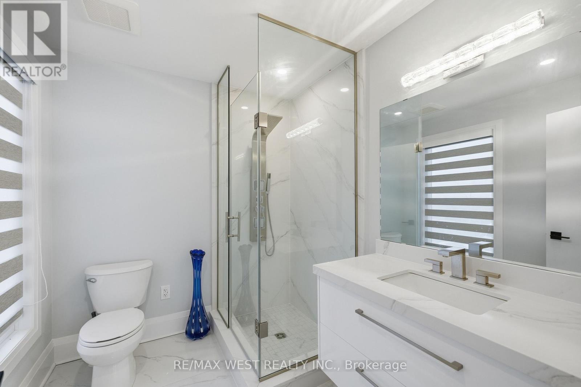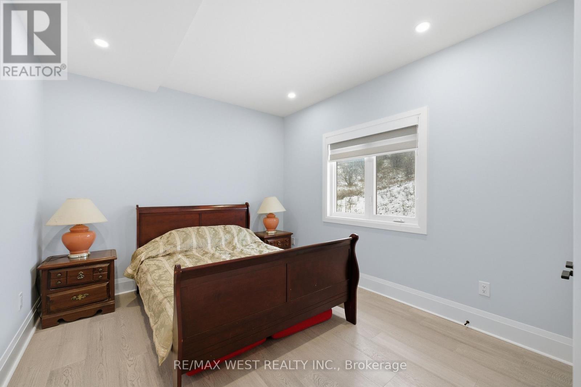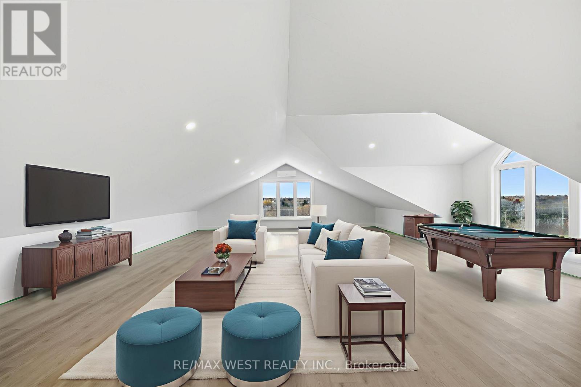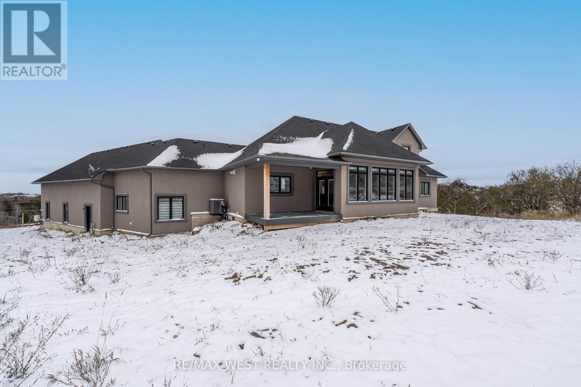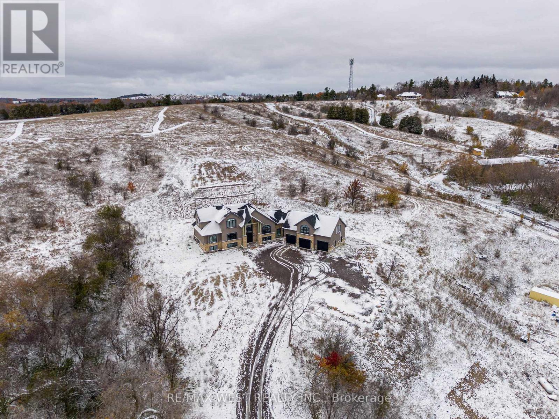3 Bedroom
5 Bathroom
3,000 - 3,500 ft2
Fireplace
Central Air Conditioning
Heat Pump, Forced Air
$1,899,900
Welcome to 12846 County Road 2, Colborne-a stunning custom-built home perched atop a scenic hill, offering breathtaking panoramic views and modern luxury throughout. This newly built residence features 3 spacious bedrooms, 4 full bathrooms, an open-concept layout with quality finishes, and a bright contemporary kitchen. Enjoy a massive 3-car garage, a professionally finished basement with 10-foot ceilings, a separate entrance ideal for an in-law suite, and a built-in Tesla charging station. Located just minutes from downtown Colborne, Highway 401, and local amenities, this home delivers a rare blend of craftsmanship, space, and exceptional views. Some photos are VS staged. (id:61215)
Property Details
|
MLS® Number
|
X12538420 |
|
Property Type
|
Single Family |
|
Community Name
|
Rural Cramahe |
|
Equipment Type
|
Propane Tank |
|
Parking Space Total
|
23 |
|
Rental Equipment Type
|
Propane Tank |
|
View Type
|
View Of Water |
Building
|
Bathroom Total
|
5 |
|
Bedrooms Above Ground
|
3 |
|
Bedrooms Total
|
3 |
|
Appliances
|
Dishwasher, Dryer, Microwave, Oven, Stove, Washer, Window Coverings, Two Refrigerators |
|
Basement Development
|
Unfinished |
|
Basement Features
|
Separate Entrance |
|
Basement Type
|
N/a, N/a (unfinished) |
|
Construction Style Attachment
|
Detached |
|
Cooling Type
|
Central Air Conditioning |
|
Exterior Finish
|
Brick |
|
Fireplace Present
|
Yes |
|
Foundation Type
|
Concrete |
|
Half Bath Total
|
1 |
|
Heating Fuel
|
Electric, Propane |
|
Heating Type
|
Heat Pump, Forced Air |
|
Stories Total
|
2 |
|
Size Interior
|
3,000 - 3,500 Ft2 |
|
Type
|
House |
Parking
Land
|
Acreage
|
No |
|
Sewer
|
Septic System |
|
Size Depth
|
486 Ft ,10 In |
|
Size Frontage
|
367 Ft ,6 In |
|
Size Irregular
|
367.5 X 486.9 Ft |
|
Size Total Text
|
367.5 X 486.9 Ft |
Rooms
| Level |
Type |
Length |
Width |
Dimensions |
|
Second Level |
Recreational, Games Room |
10.96 m |
7.86 m |
10.96 m x 7.86 m |
|
Second Level |
Bedroom 3 |
3.39 m |
4.41 m |
3.39 m x 4.41 m |
|
Second Level |
Family Room |
4.36 m |
7.66 m |
4.36 m x 7.66 m |
|
Main Level |
Foyer |
4.11 m |
2.84 m |
4.11 m x 2.84 m |
|
Main Level |
Living Room |
6.2 m |
8.03 m |
6.2 m x 8.03 m |
|
Main Level |
Dining Room |
5.21 m |
4.65 m |
5.21 m x 4.65 m |
|
Main Level |
Kitchen |
5.55 m |
5.35 m |
5.55 m x 5.35 m |
|
Main Level |
Primary Bedroom |
4.27 m |
4.55 m |
4.27 m x 4.55 m |
|
Main Level |
Bedroom 2 |
3.6 m |
3.23 m |
3.6 m x 3.23 m |
|
Main Level |
Pantry |
1.43 m |
2.45 m |
1.43 m x 2.45 m |
|
Main Level |
Laundry Room |
5.08 m |
3.34 m |
5.08 m x 3.34 m |
https://www.realtor.ca/real-estate/29096614/12846-county-road-2-road-cramahe-rural-cramahe

