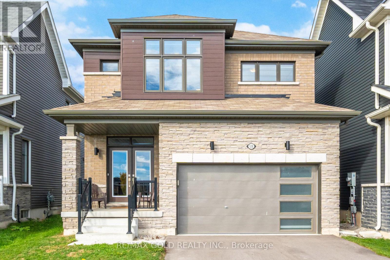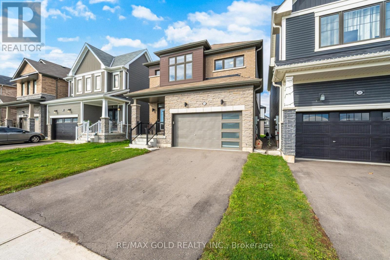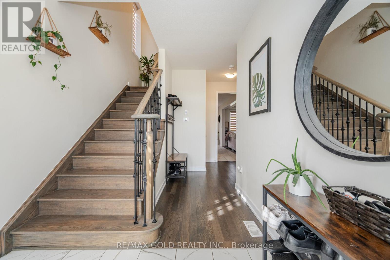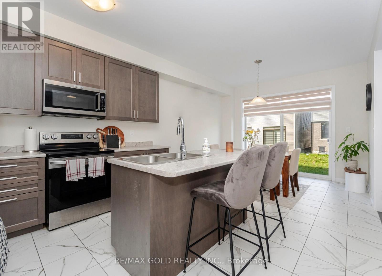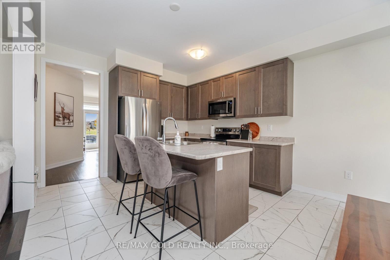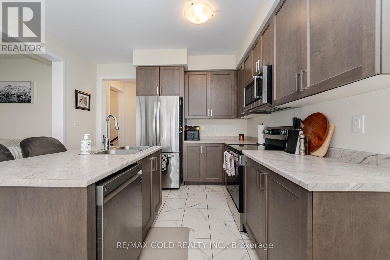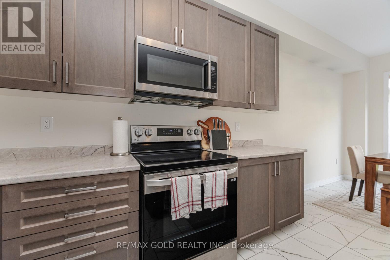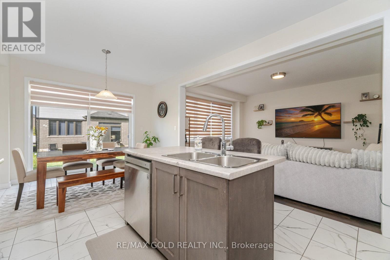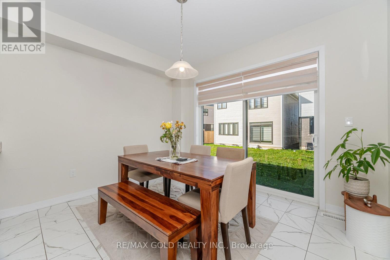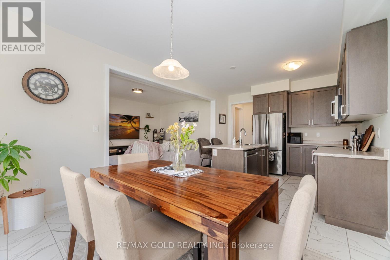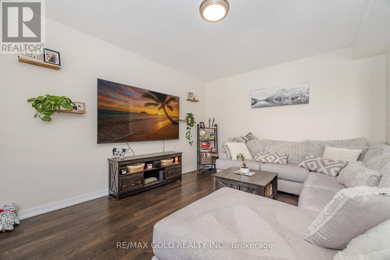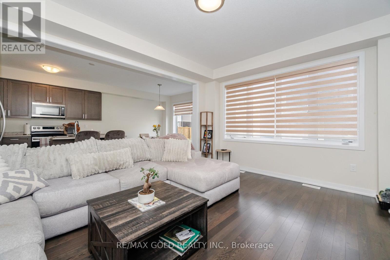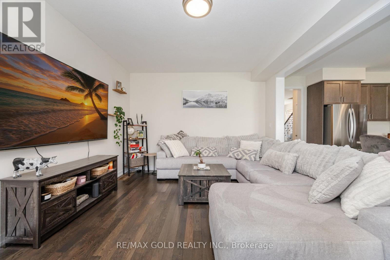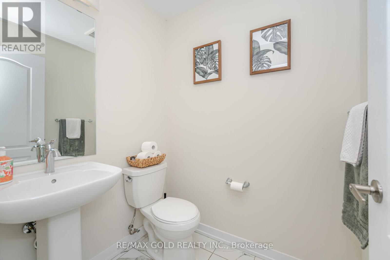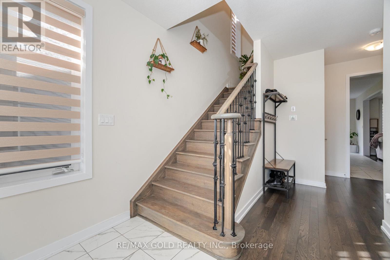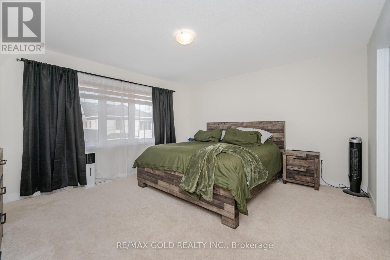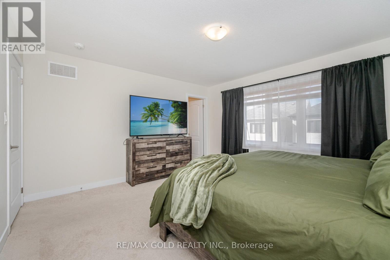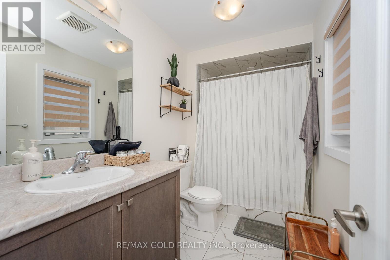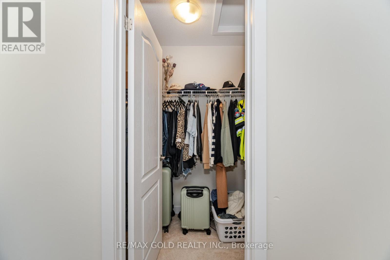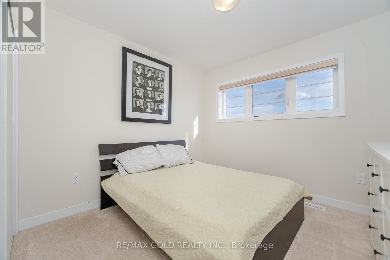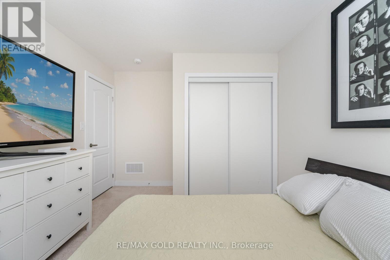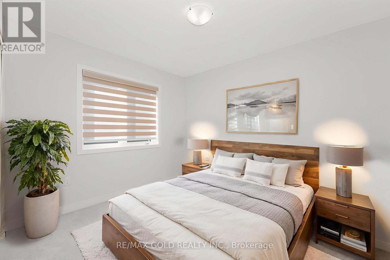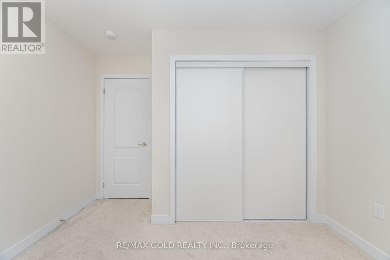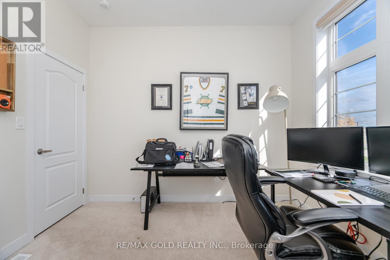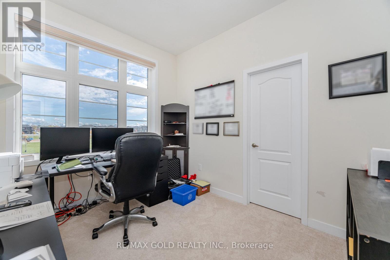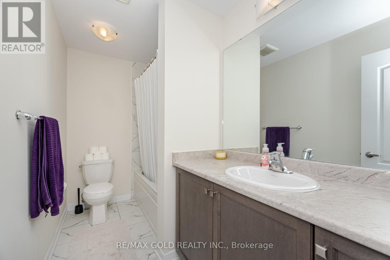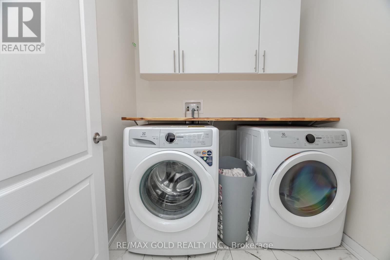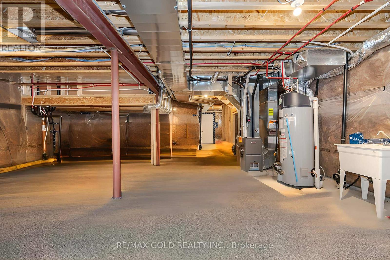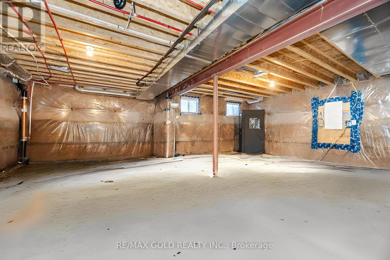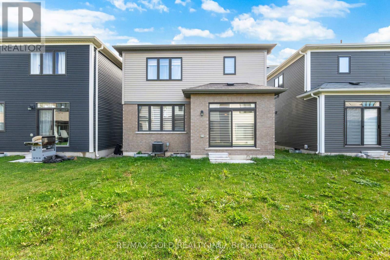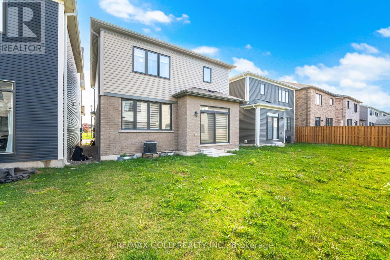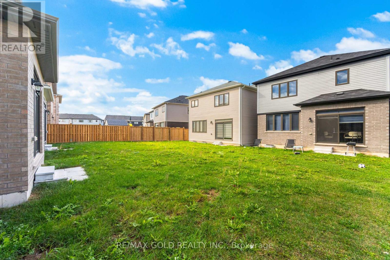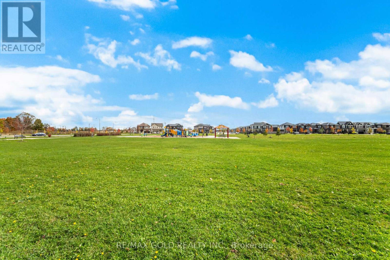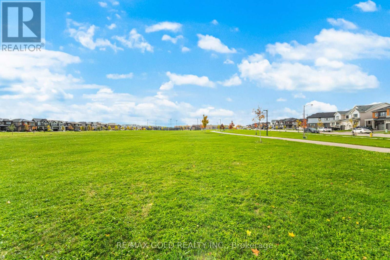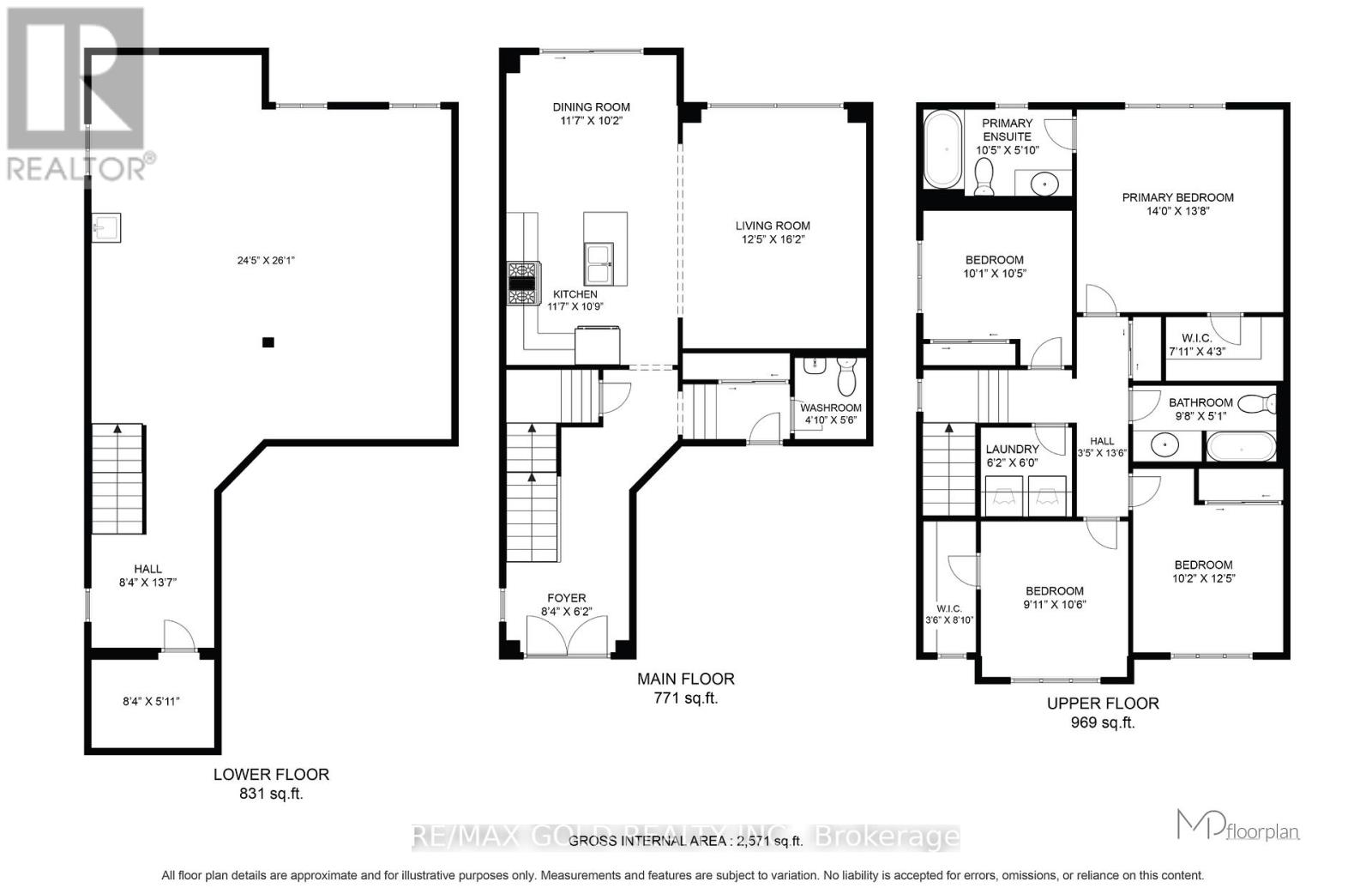4 Bedroom
3 Bathroom
1,500 - 2,000 ft2
Central Air Conditioning
Forced Air
$799,000
This beautiful 4-bedroom, 3-bathroom detached home, built in 2022, is located in the growing Avalon community. Enjoy a premium lot that faces a peaceful park and is only a short walk to the new school, perfect for families! Step through the double-door entry into a bright and spacious foyer. The main floor features 9-foot ceilings, hardwood floors, and a large open-concept living and dining area perfect for family time and entertaining. The gourmet kitchen includes upgraded cabinets, high-end stainless steel appliances, and an extra-wide, full-height patio door that fills the space with sunlight and opens to the backyard. Upstairs, you'll find a grand stained oak staircase with elegant metal pickets, a luxurious primary bedroom with a walk-in closet and private ensuite, plus three more spacious bedrooms and a convenient laundry room. Additional upgrades include large 30"egress windows in basement, Convenient laundry room with folding platform & storage cabinets on Second Floor.Zebra Blinds, a cold cellar in the basement (rare in the area), and direct access from the double garage. Blending comfort, style, and quality finishes, this home is truly move-in ready. Check out the 3D virtual tour link to fully appreciate this stunning home! (id:61215)
Property Details
|
MLS® Number
|
X12486861 |
|
Property Type
|
Single Family |
|
Community Name
|
Haldimand |
|
Amenities Near By
|
Park, Schools |
|
Equipment Type
|
Water Heater |
|
Parking Space Total
|
4 |
|
Rental Equipment Type
|
Water Heater |
Building
|
Bathroom Total
|
3 |
|
Bedrooms Above Ground
|
4 |
|
Bedrooms Total
|
4 |
|
Age
|
0 To 5 Years |
|
Appliances
|
Dishwasher, Dryer, Microwave, Range, Stove, Washer, Window Coverings, Refrigerator |
|
Basement Type
|
Full |
|
Construction Style Attachment
|
Detached |
|
Cooling Type
|
Central Air Conditioning |
|
Exterior Finish
|
Brick |
|
Flooring Type
|
Tile, Hardwood, Carpeted |
|
Half Bath Total
|
1 |
|
Heating Fuel
|
Natural Gas |
|
Heating Type
|
Forced Air |
|
Stories Total
|
2 |
|
Size Interior
|
1,500 - 2,000 Ft2 |
|
Type
|
House |
|
Utility Water
|
Municipal Water |
Parking
Land
|
Acreage
|
No |
|
Land Amenities
|
Park, Schools |
|
Sewer
|
Sanitary Sewer |
|
Size Depth
|
91 Ft ,10 In |
|
Size Frontage
|
33 Ft ,1 In |
|
Size Irregular
|
33.1 X 91.9 Ft |
|
Size Total Text
|
33.1 X 91.9 Ft |
Rooms
| Level |
Type |
Length |
Width |
Dimensions |
|
Second Level |
Primary Bedroom |
4.27 m |
4.17 m |
4.27 m x 4.17 m |
|
Second Level |
Bedroom 2 |
3 m |
3.02 m |
3 m x 3.02 m |
|
Second Level |
Bedroom 3 |
3.18 m |
3.07 m |
3.18 m x 3.07 m |
|
Second Level |
Bedroom 4 |
3.78 m |
3.1 m |
3.78 m x 3.1 m |
|
Main Level |
Foyer |
2.54 m |
1.88 m |
2.54 m x 1.88 m |
|
Main Level |
Living Room |
4.93 m |
3.78 m |
4.93 m x 3.78 m |
|
Main Level |
Dining Room |
3.53 m |
3.1 m |
3.53 m x 3.1 m |
|
Main Level |
Kitchen |
3.53 m |
3.28 m |
3.53 m x 3.28 m |
https://www.realtor.ca/real-estate/29042393/128-whithorn-crescent-haldimand-haldimand

