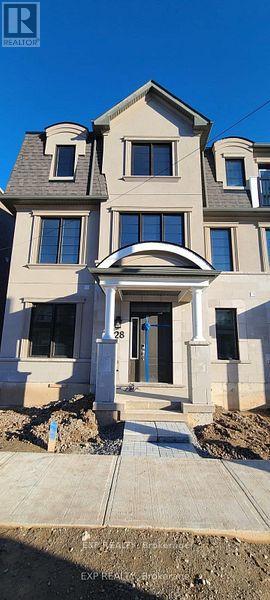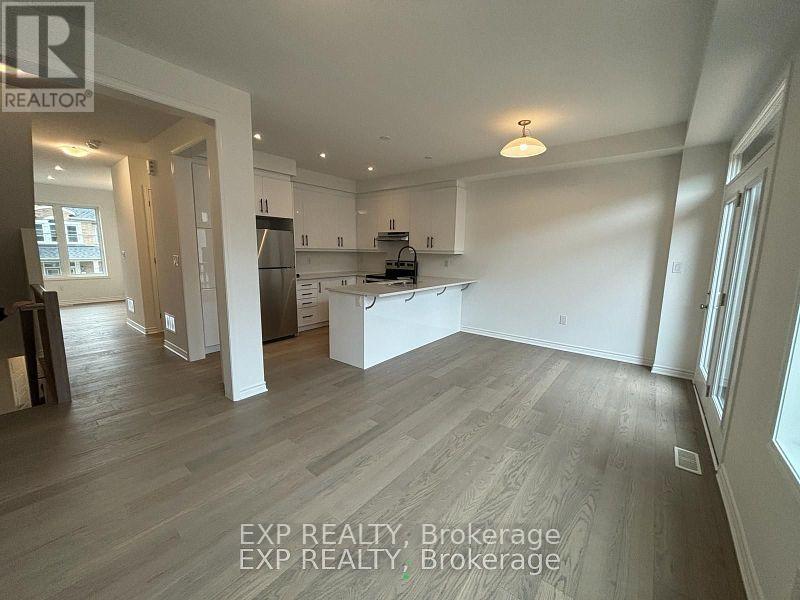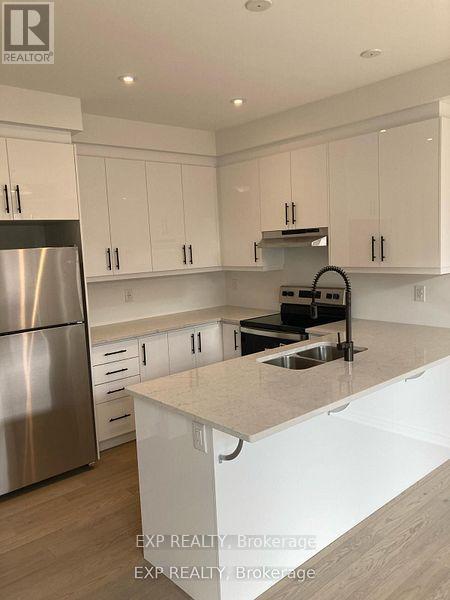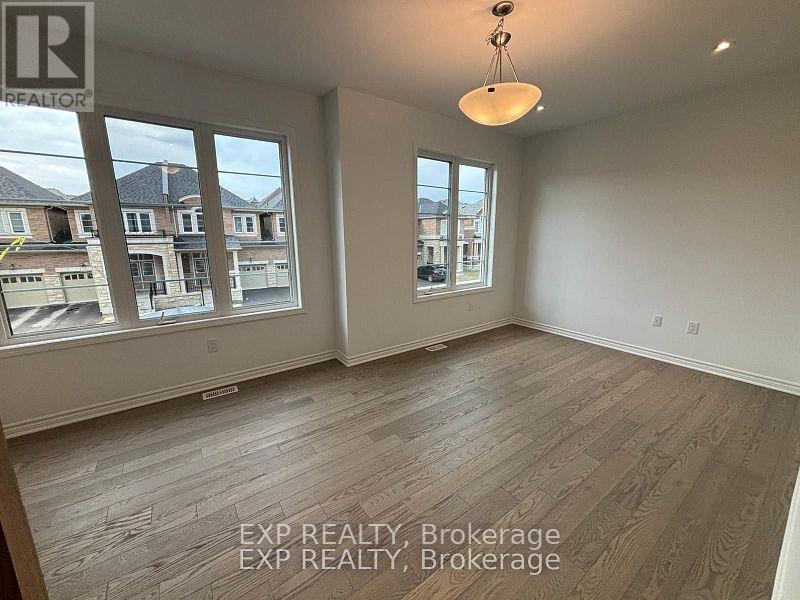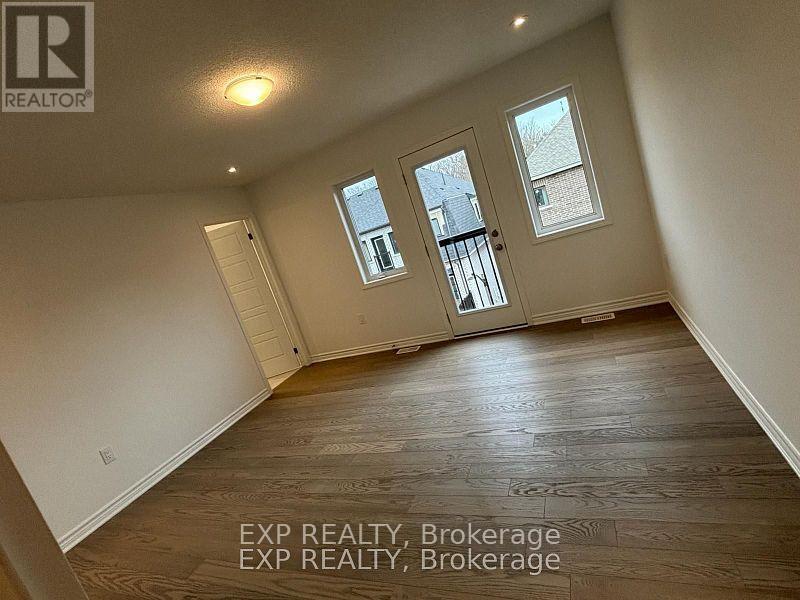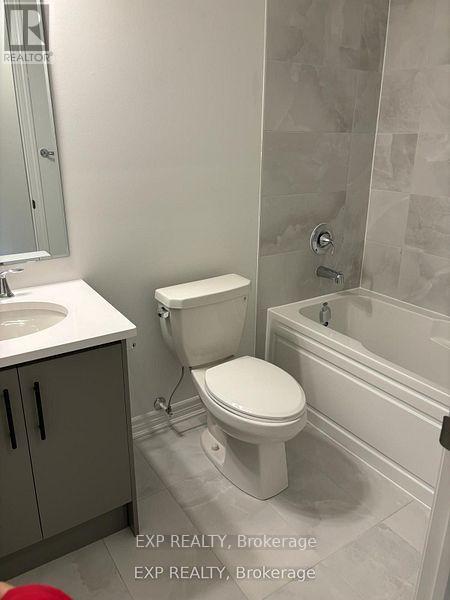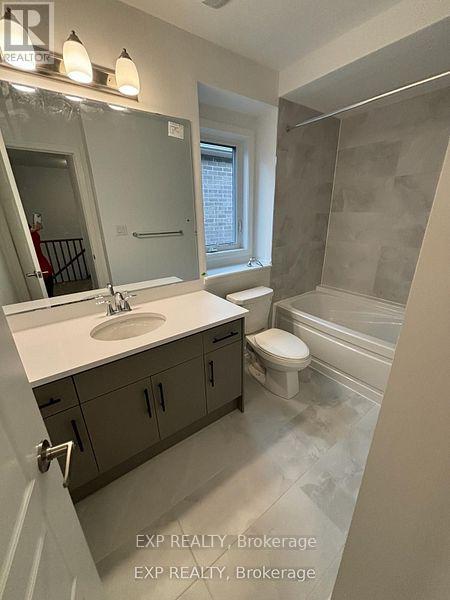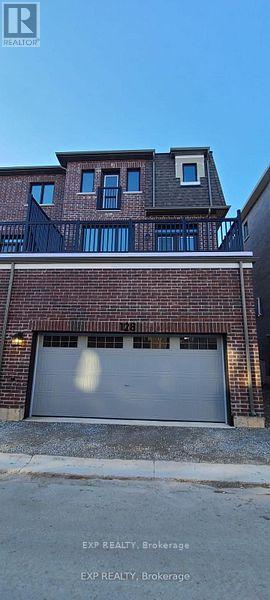4 Bedroom
4 Bathroom
2,000 - 2,500 ft2
Central Air Conditioning
Heat Pump
$4,000 Monthly
Stunning end unit 3 storey townhouse, 4 bedroom, 4 bathroom, beautiful o/c layout , w/9ft ceiling, family room on 2nd floor, gleaming hardwood floor, oak stairs, beautiful kitchen w/upgraded cabinets, back splash, breakfast area, w/o to balcony, sun an natural light filled, close to park/ school/ mall/ Hwy/ Hospital (id:61215)
Property Details
|
MLS® Number
|
W12414036 |
|
Property Type
|
Single Family |
|
Community Name
|
1008 - GO Glenorchy |
|
Equipment Type
|
Water Heater |
|
Parking Space Total
|
2 |
|
Rental Equipment Type
|
Water Heater |
Building
|
Bathroom Total
|
4 |
|
Bedrooms Above Ground
|
4 |
|
Bedrooms Total
|
4 |
|
Age
|
0 To 5 Years |
|
Appliances
|
Dryer, Washer |
|
Construction Style Attachment
|
Attached |
|
Cooling Type
|
Central Air Conditioning |
|
Exterior Finish
|
Brick Facing, Stone |
|
Flooring Type
|
Hardwood |
|
Foundation Type
|
Brick |
|
Half Bath Total
|
1 |
|
Heating Fuel
|
Natural Gas |
|
Heating Type
|
Heat Pump |
|
Stories Total
|
3 |
|
Size Interior
|
2,000 - 2,500 Ft2 |
|
Type
|
Row / Townhouse |
|
Utility Water
|
Municipal Water |
Parking
Land
|
Acreage
|
No |
|
Sewer
|
Sanitary Sewer |
Rooms
| Level |
Type |
Length |
Width |
Dimensions |
|
Second Level |
Family Room |
3.35 m |
3.41 m |
3.35 m x 3.41 m |
|
Second Level |
Kitchen |
3.47 m |
2.9 m |
3.47 m x 2.9 m |
|
Second Level |
Eating Area |
2.4 m |
2.7 m |
2.4 m x 2.7 m |
|
Second Level |
Living Room |
5.7 m |
3.07 m |
5.7 m x 3.07 m |
|
Third Level |
Primary Bedroom |
4.2 m |
3.9 m |
4.2 m x 3.9 m |
|
Third Level |
Bedroom 3 |
2.86 m |
2.92 m |
2.86 m x 2.92 m |
|
Third Level |
Bedroom 4 |
2.8 m |
3.07 m |
2.8 m x 3.07 m |
|
Main Level |
Bedroom |
3.5 m |
3.04 m |
3.5 m x 3.04 m |
https://www.realtor.ca/real-estate/28885668/128-marigold-gardens-oakville-go-glenorchy-1008-go-glenorchy

