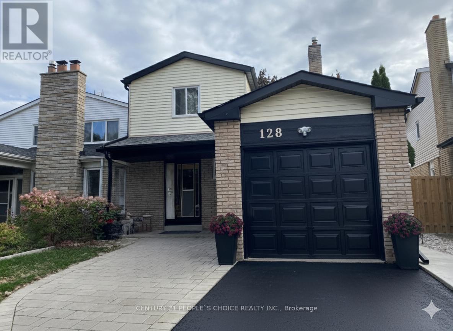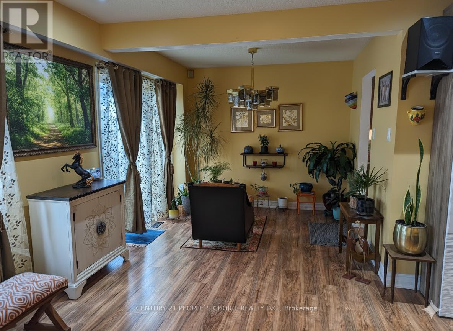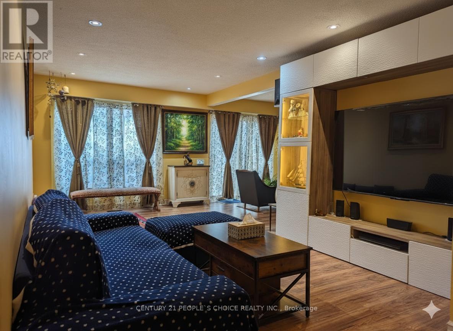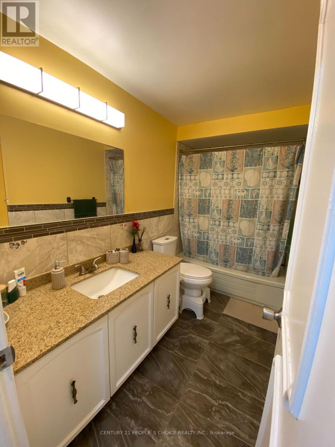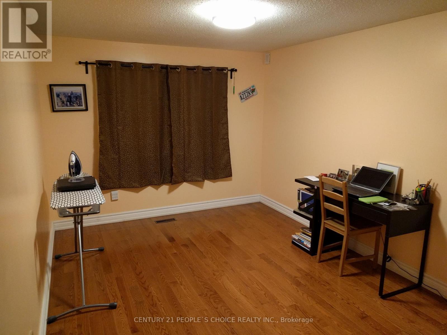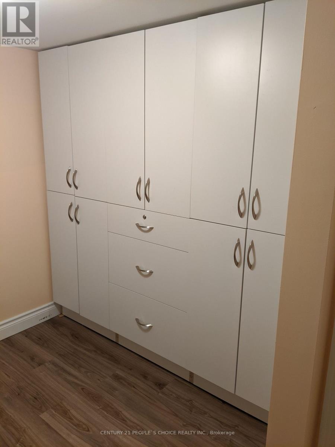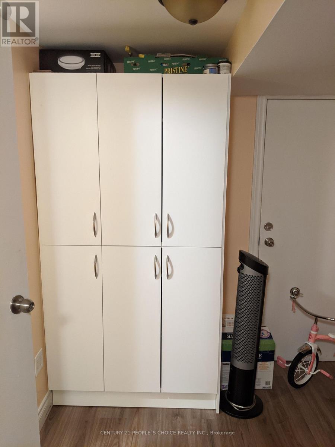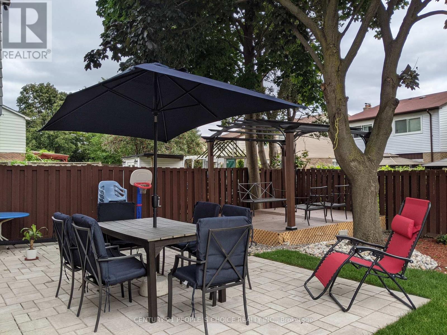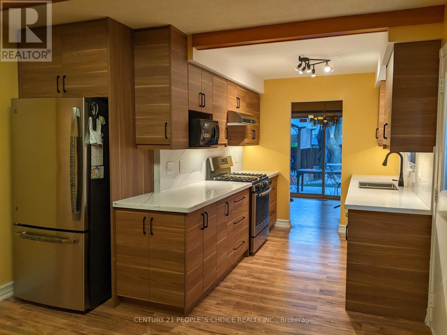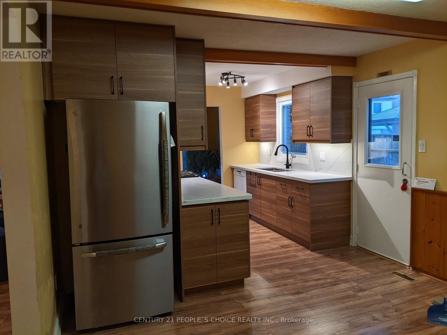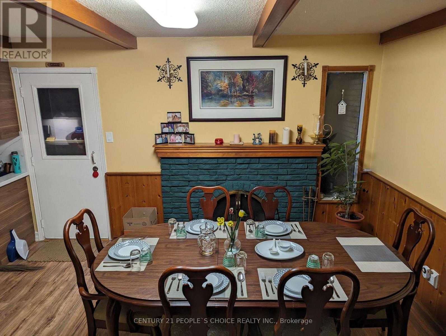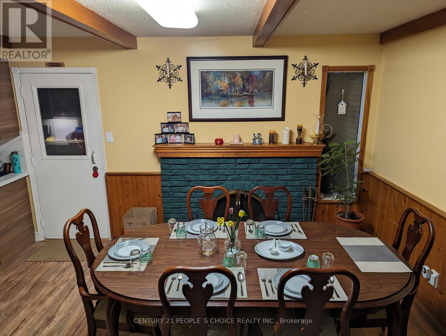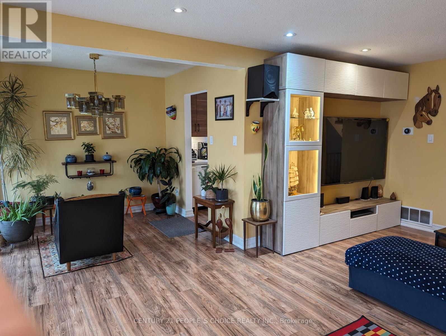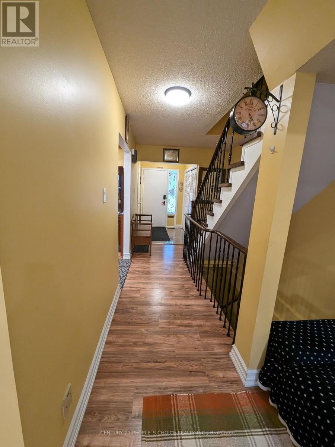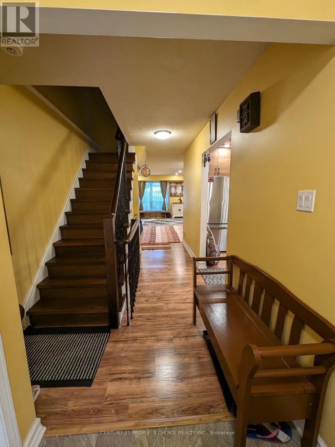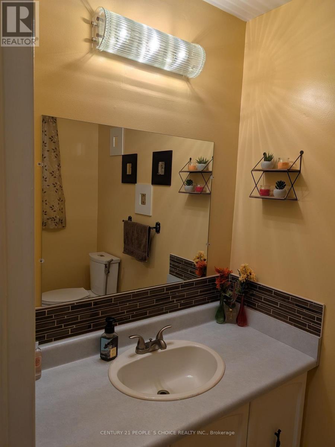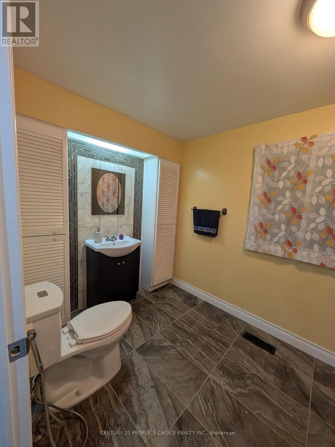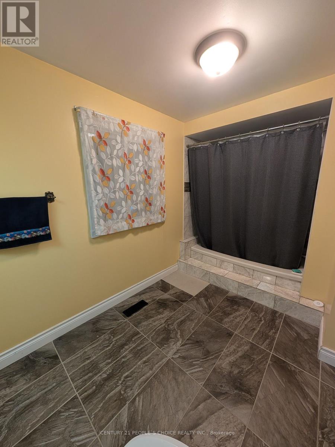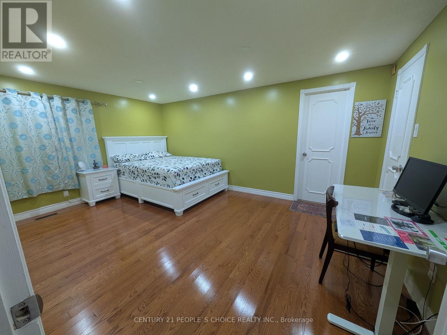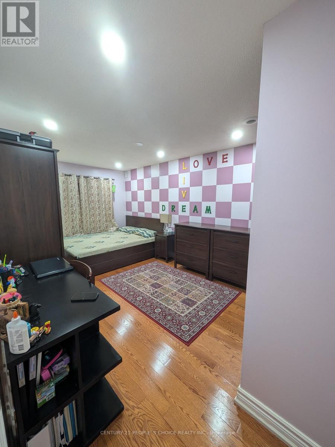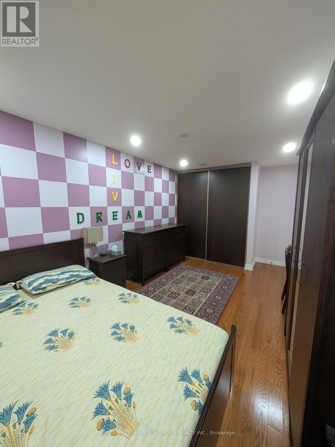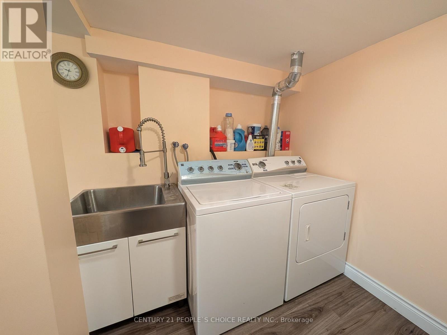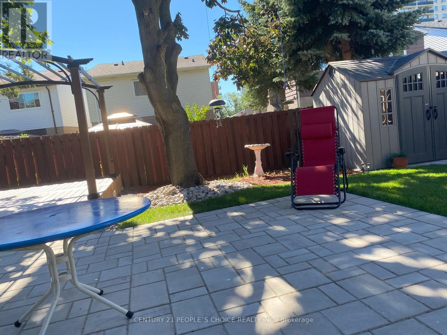128 Greenwich Square
Toronto, Ontario M1J 3L3
3 Bedroom
3 Bathroom
1,500 - 2,000 ft2
Fireplace
Central Air Conditioning
Forced Air
$3,000 Monthly
Located In Prestigious Cedarbrae Neighborhood - Lovely Maintained Home On Quiet And Peaceful Street. 5 Minute Walk To Go Train On Eglinton, Schools Nearby. 3 Good Sized Bedrooms, 3 Washrooms, Lovely Family Room With Fireplace Off Kitchen, Oak Railings, Central Air Conditioning,Master Has Walk-In Closet W/Ensuite Bath, Double Closets In 2 Bedrooms. (id:61215)
Property Details
MLS® Number
E12439429
Property Type
Single Family
Community Name
Eglinton East
Parking Space Total
2
Building
Bathroom Total
3
Bedrooms Above Ground
3
Bedrooms Total
3
Appliances
Dishwasher, Dryer, Microwave, Stove, Washer, Refrigerator
Basement Type
None
Construction Style Attachment
Link
Cooling Type
Central Air Conditioning
Exterior Finish
Aluminum Siding, Brick
Fireplace Present
Yes
Flooring Type
Laminate, Hardwood
Foundation Type
Concrete
Half Bath Total
1
Heating Fuel
Natural Gas
Heating Type
Forced Air
Stories Total
2
Size Interior
1,500 - 2,000 Ft2
Type
House
Utility Water
Municipal Water
Parking
Land
Acreage
No
Sewer
Sanitary Sewer
Size Frontage
26 Ft
Size Irregular
26 Ft ; E114, W114
Size Total Text
26 Ft ; E114, W114
Rooms
Level
Type
Length
Width
Dimensions
Second Level
Primary Bedroom
4.98 m
3.45 m
4.98 m x 3.45 m
Second Level
Bedroom
5.07 m
3.03 m
5.07 m x 3.03 m
Second Level
Bedroom
4.96 m
3.06 m
4.96 m x 3.06 m
Main Level
Living Room
5.9 m
3.35 m
5.9 m x 3.35 m
Main Level
Dining Room
3.05 m
2.7 m
3.05 m x 2.7 m
Main Level
Kitchen
2.8 m
2.4 m
2.8 m x 2.4 m
Main Level
Family Room
4.1 m
3.5 m
4.1 m x 3.5 m
Utilities
Cable
Installed
Electricity
Installed
Sewer
Installed
https://www.realtor.ca/real-estate/28940096/128-greenwich-square-toronto-eglinton-east-eglinton-east

