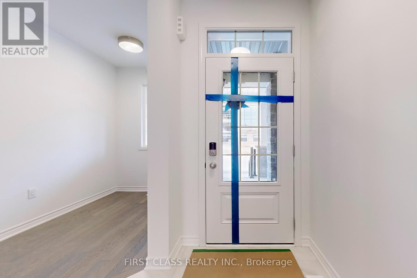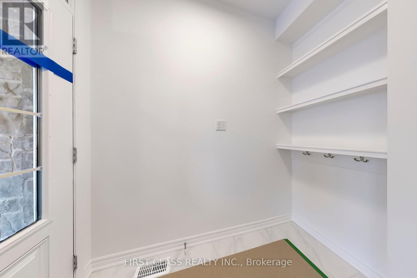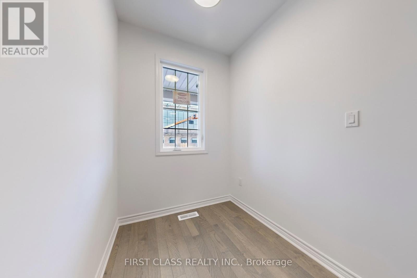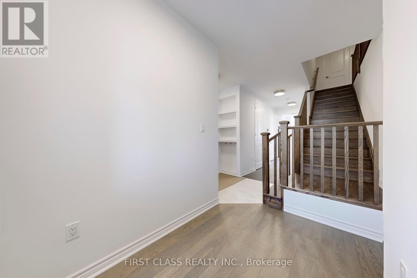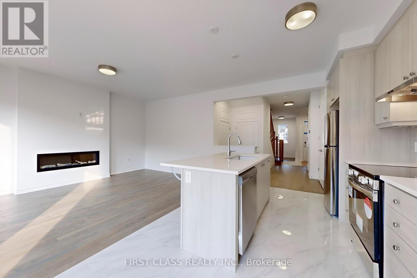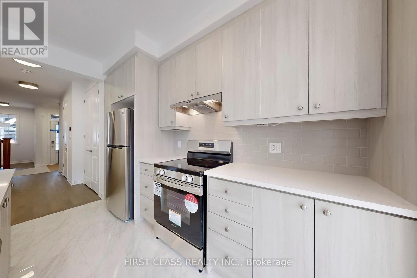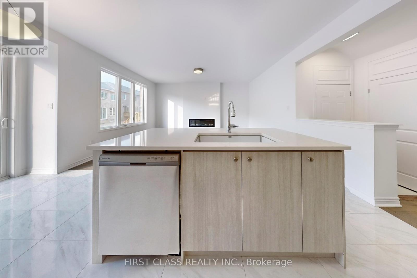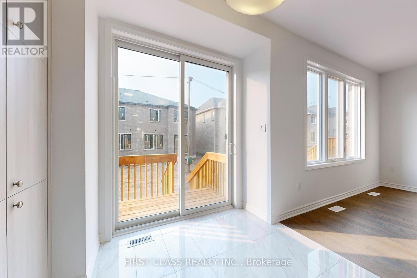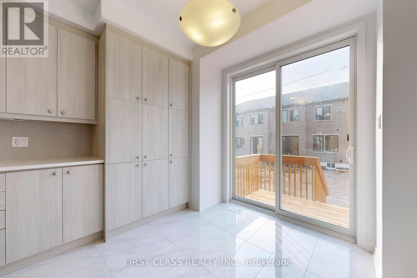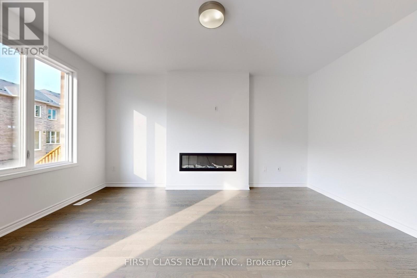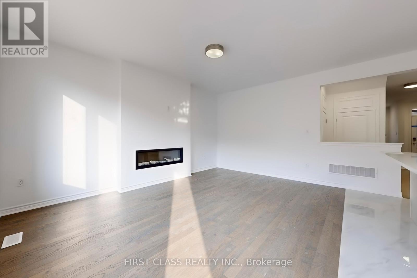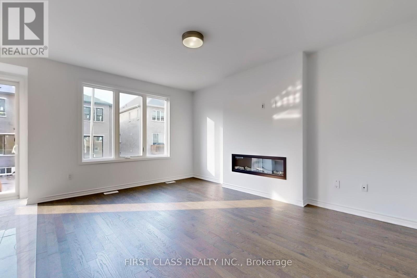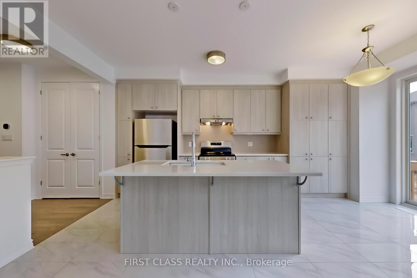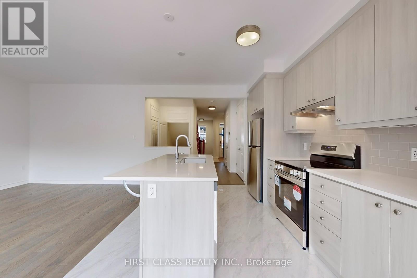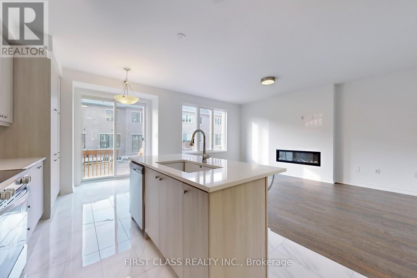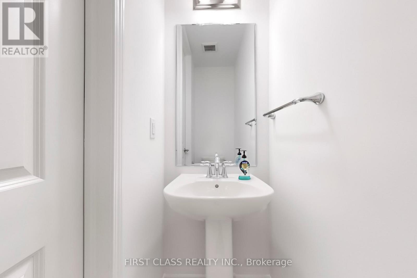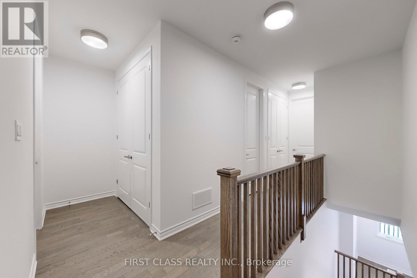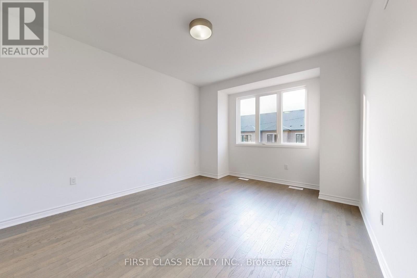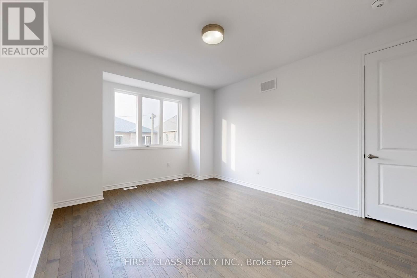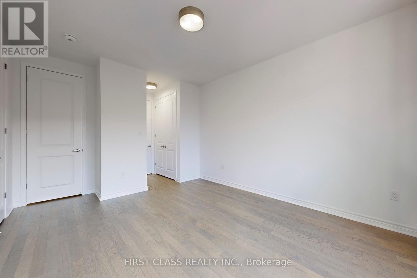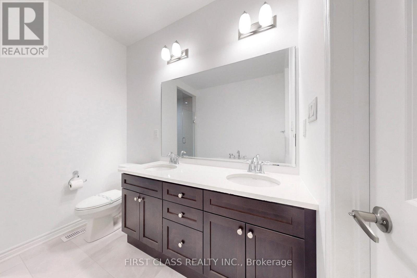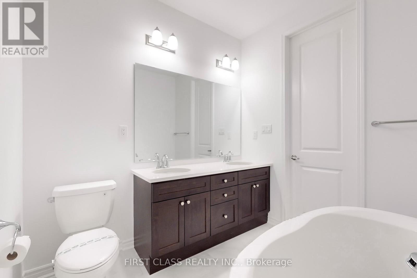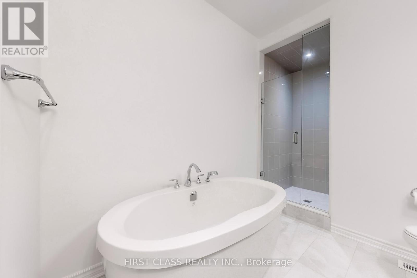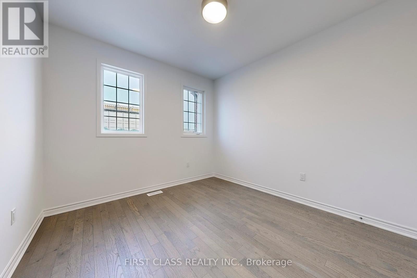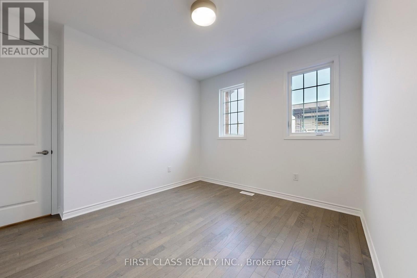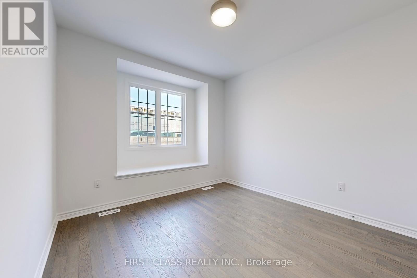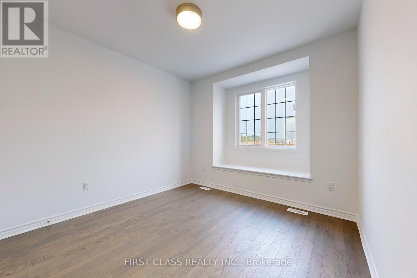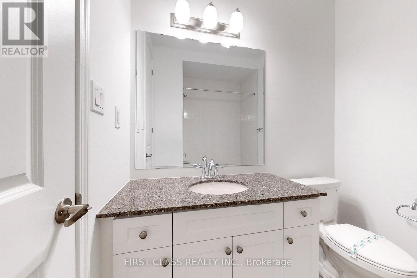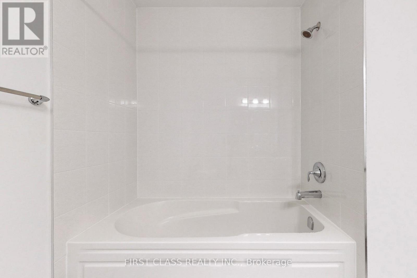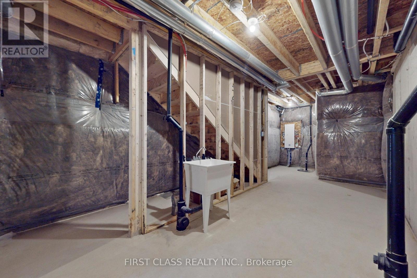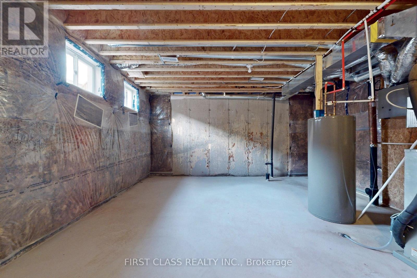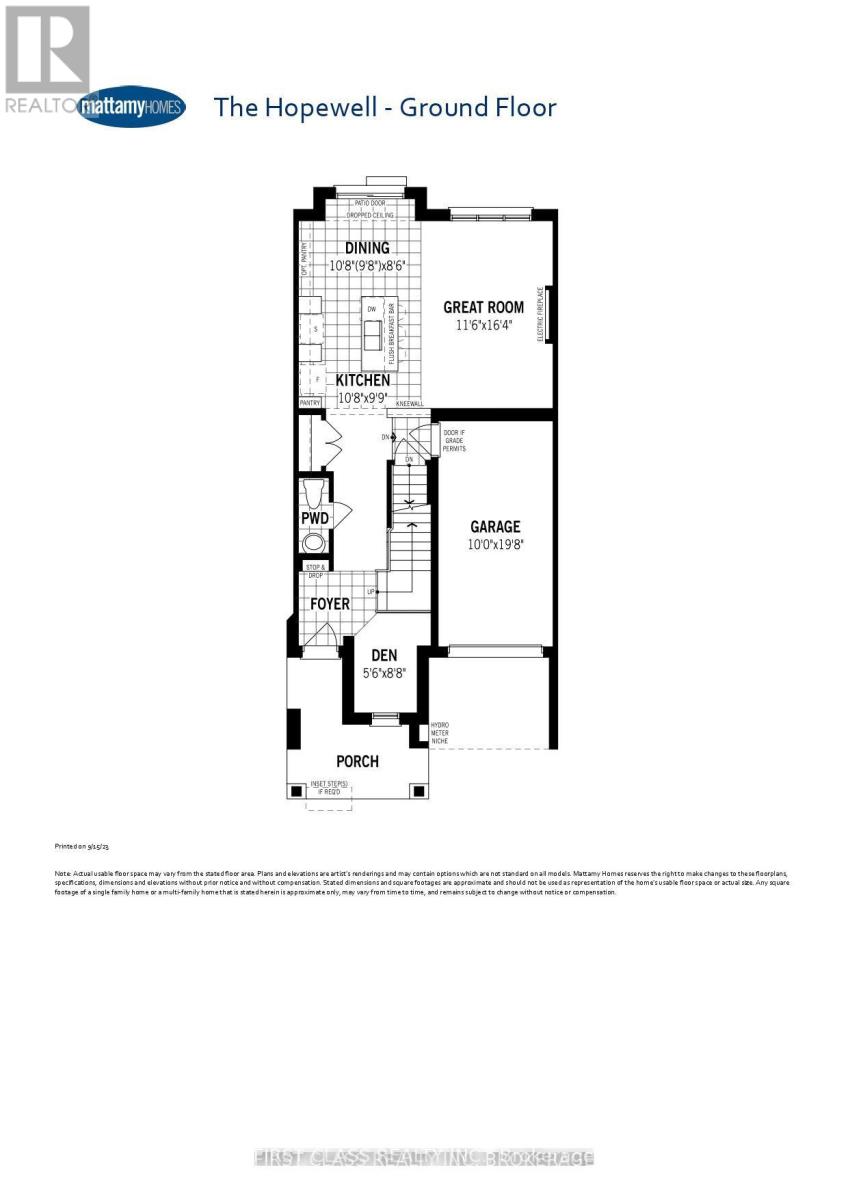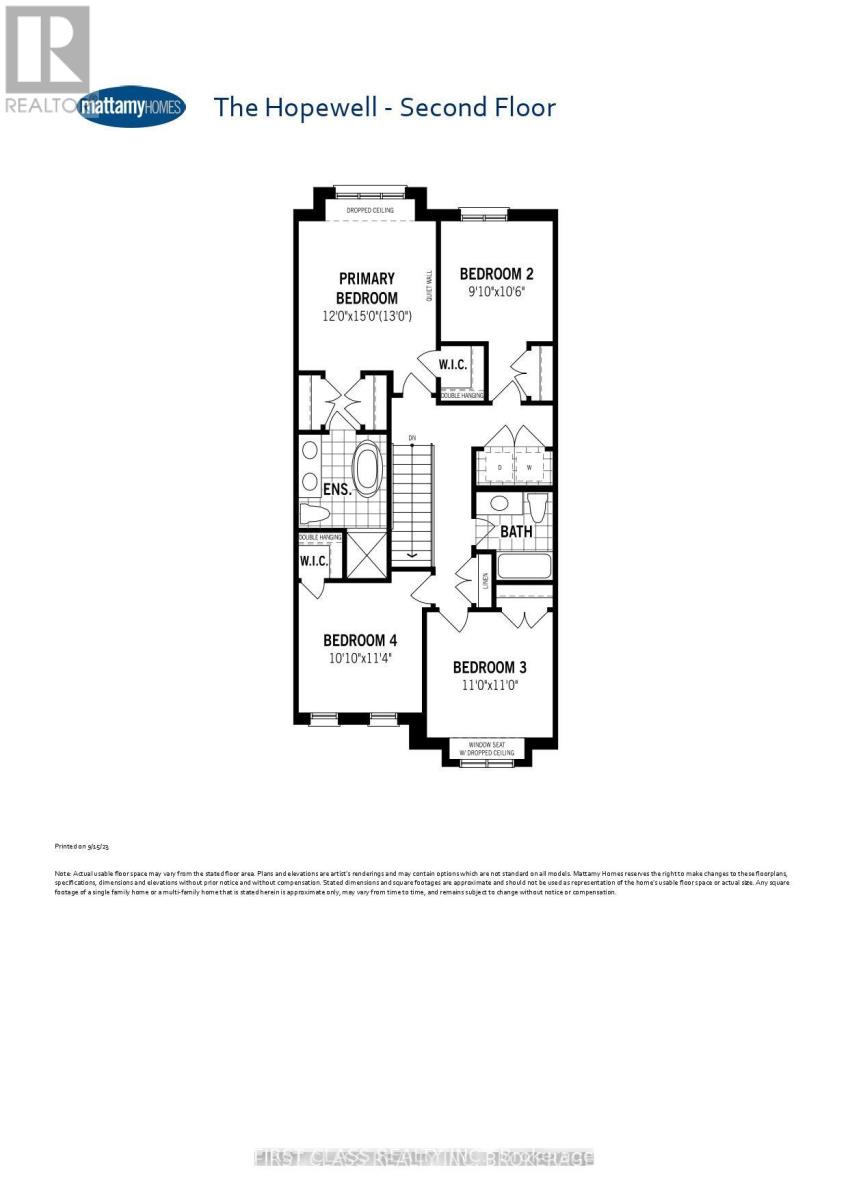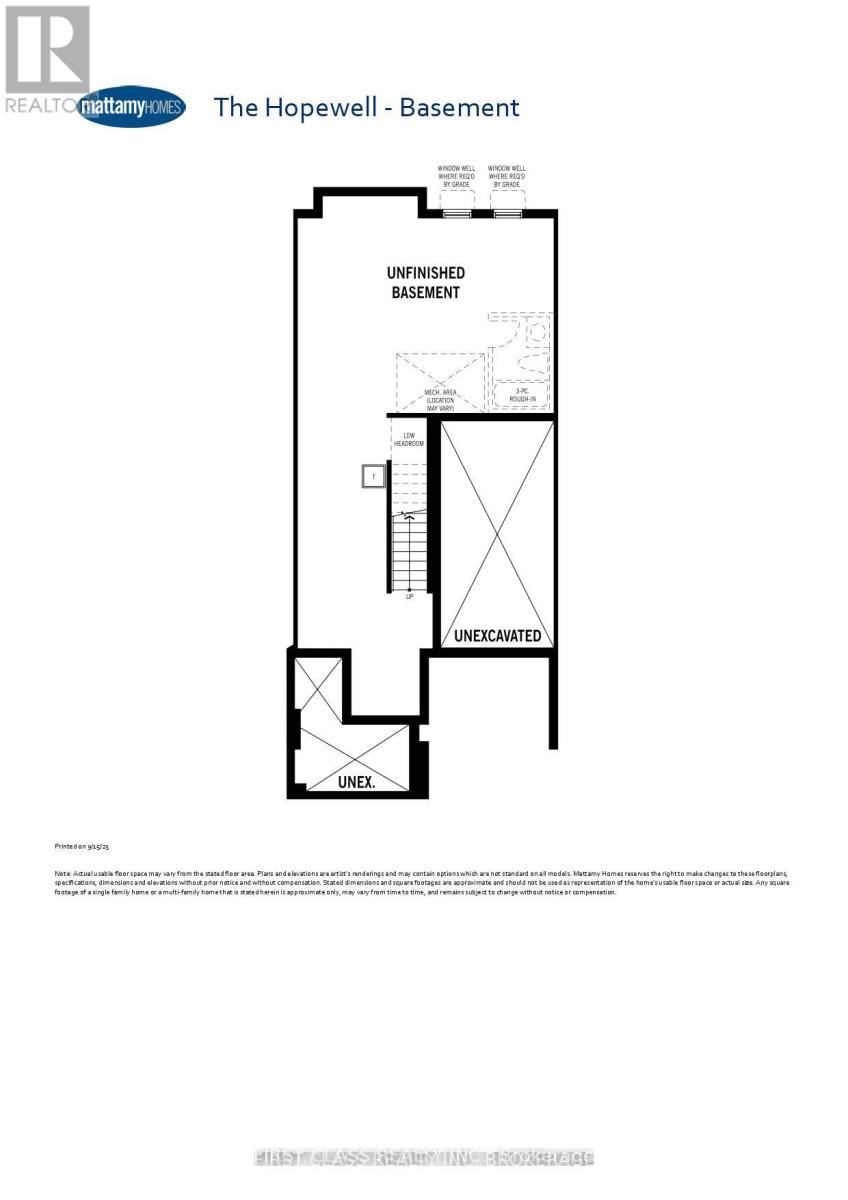4 Bedroom
3 Bathroom
1,500 - 2,000 ft2
Fireplace
Central Air Conditioning
Forced Air
$3,600 Monthly
Spacious 4-Bedroom, 3-Bathroom Townhome with a Functional Layout and Modern Upgrades. Featuring hardwood flooring throughout no carpet anywhere, this home offers style and easy maintenance. The open-concept main floor combines living, dining, and kitchen areas, complete with a cozy fireplace, sleek quartz countertops, stainless steel appliances, and an upgraded kitchen with abundant storage. Large windows flood the space with natural light. A versatile first-floor den/office provides the perfect work-from-home setup. The elegant oak staircase leads to the second floor, where you'll find hardwood throughout, walk-in closets in non-primary bedrooms, and a charming bay window nook, ideal for reading or relaxing. The primary suite features his-and-her closets and a luxurious 5-piece ensuite with a double-sink vanity, tub, and frameless glass shower. Tenant is responsible for all utilities, lawn care, and snow removal. (id:61215)
Property Details
|
MLS® Number
|
W12416665 |
|
Property Type
|
Single Family |
|
Community Name
|
1010 - JM Joshua Meadows |
|
Parking Space Total
|
2 |
Building
|
Bathroom Total
|
3 |
|
Bedrooms Above Ground
|
4 |
|
Bedrooms Total
|
4 |
|
Appliances
|
Dishwasher, Dryer, Stove, Washer, Refrigerator |
|
Basement Development
|
Unfinished |
|
Basement Type
|
N/a (unfinished) |
|
Construction Style Attachment
|
Attached |
|
Cooling Type
|
Central Air Conditioning |
|
Fireplace Present
|
Yes |
|
Fireplace Total
|
1 |
|
Foundation Type
|
Unknown |
|
Half Bath Total
|
1 |
|
Heating Type
|
Forced Air |
|
Stories Total
|
2 |
|
Size Interior
|
1,500 - 2,000 Ft2 |
|
Type
|
Row / Townhouse |
|
Utility Water
|
Municipal Water |
Parking
Land
|
Acreage
|
No |
|
Sewer
|
Sanitary Sewer |
https://www.realtor.ca/real-estate/28891292/1240-wheat-boom-drive-oakville-jm-joshua-meadows-1010-jm-joshua-meadows


