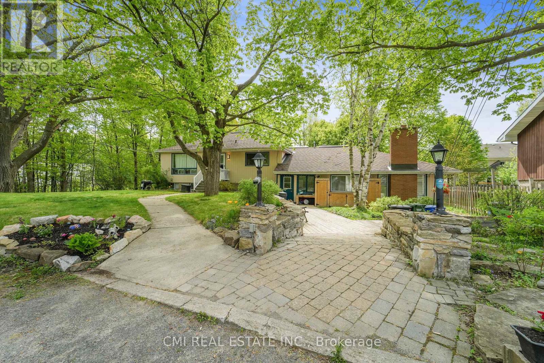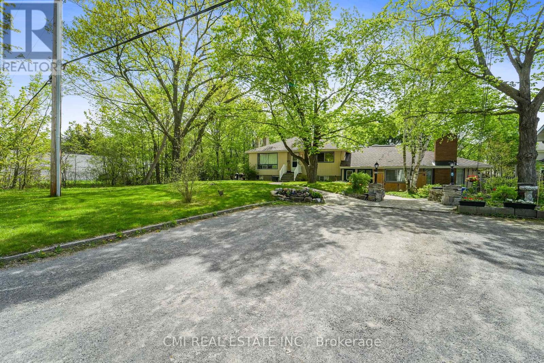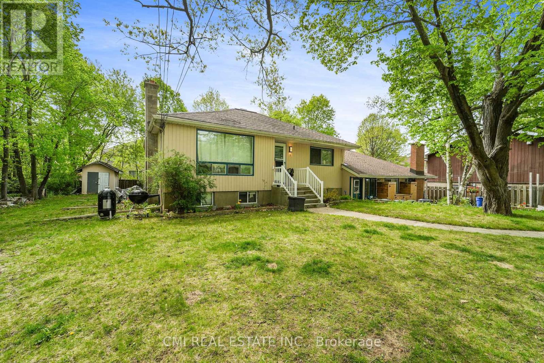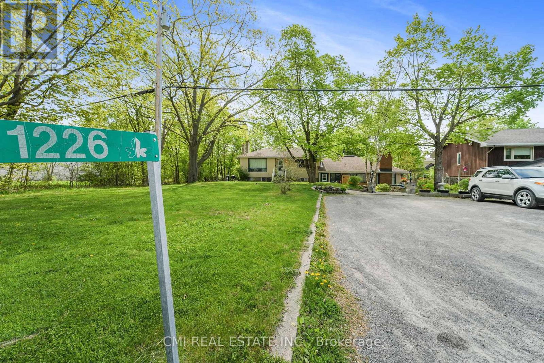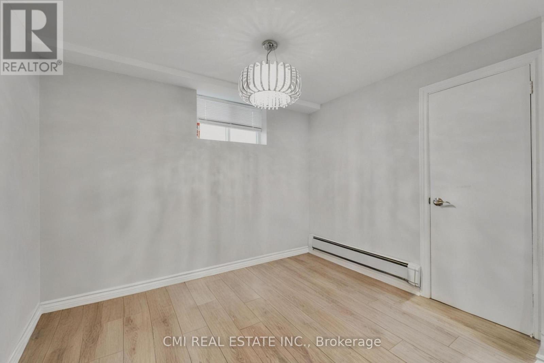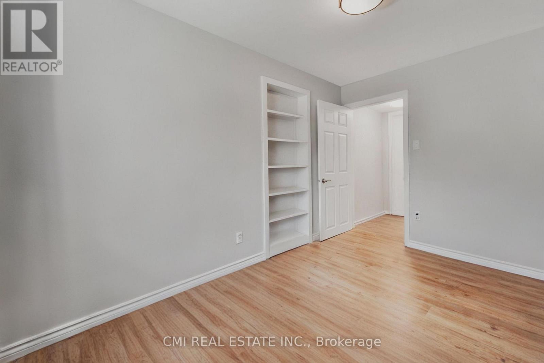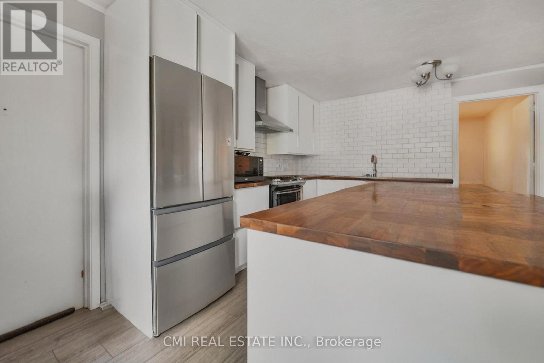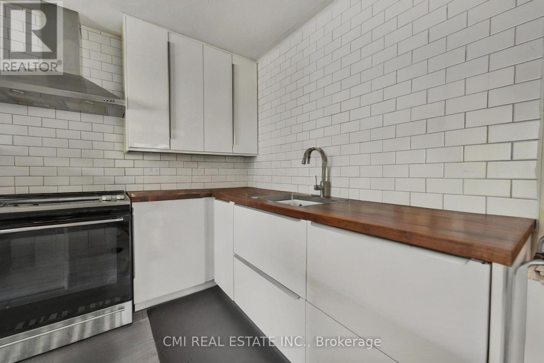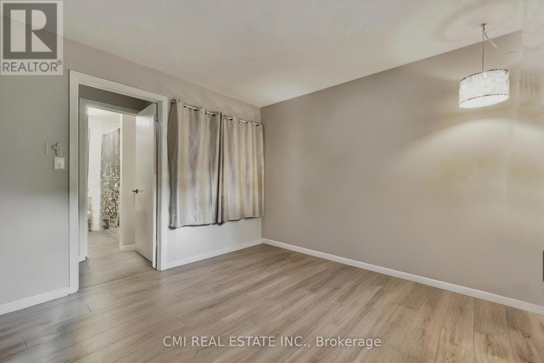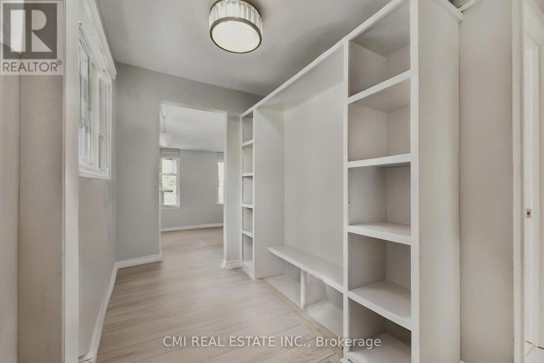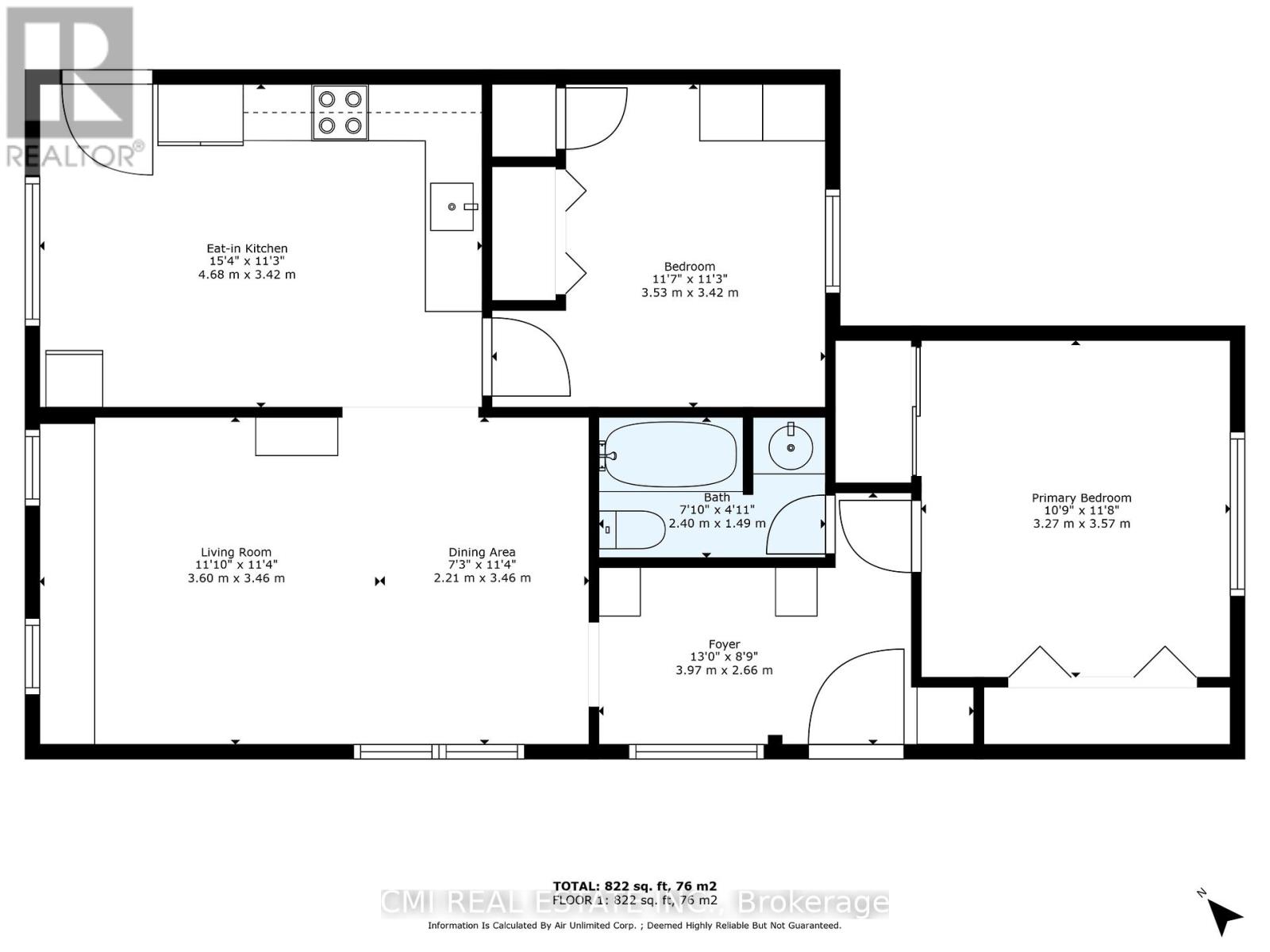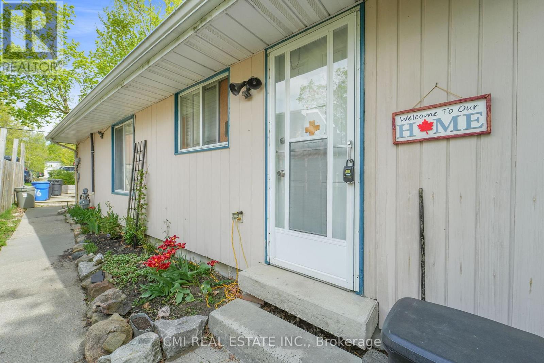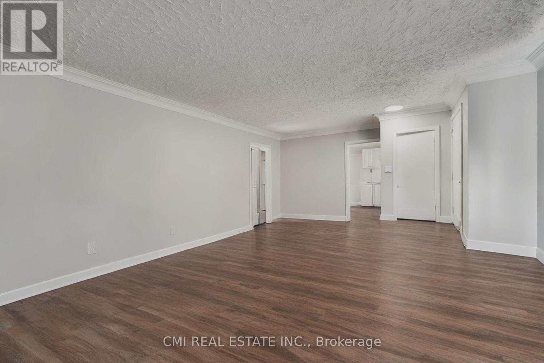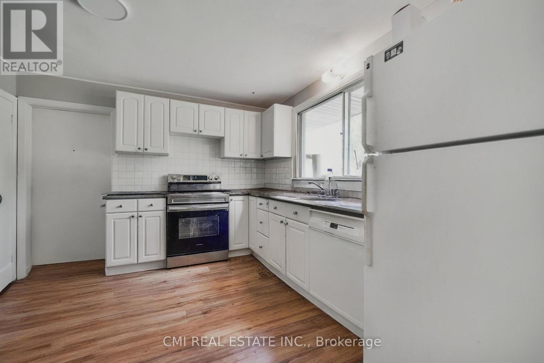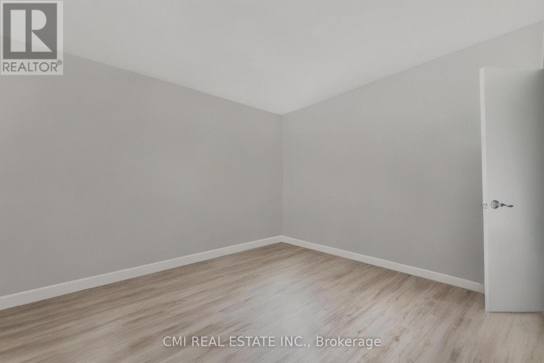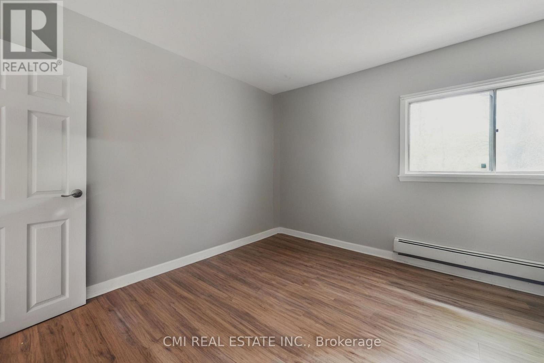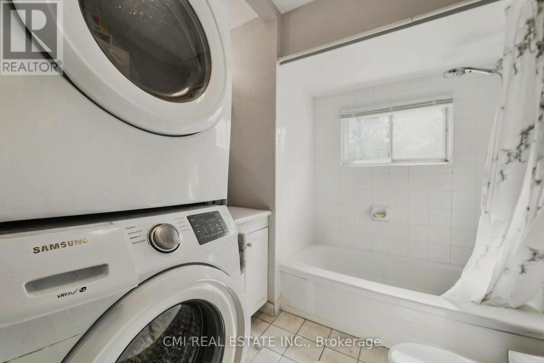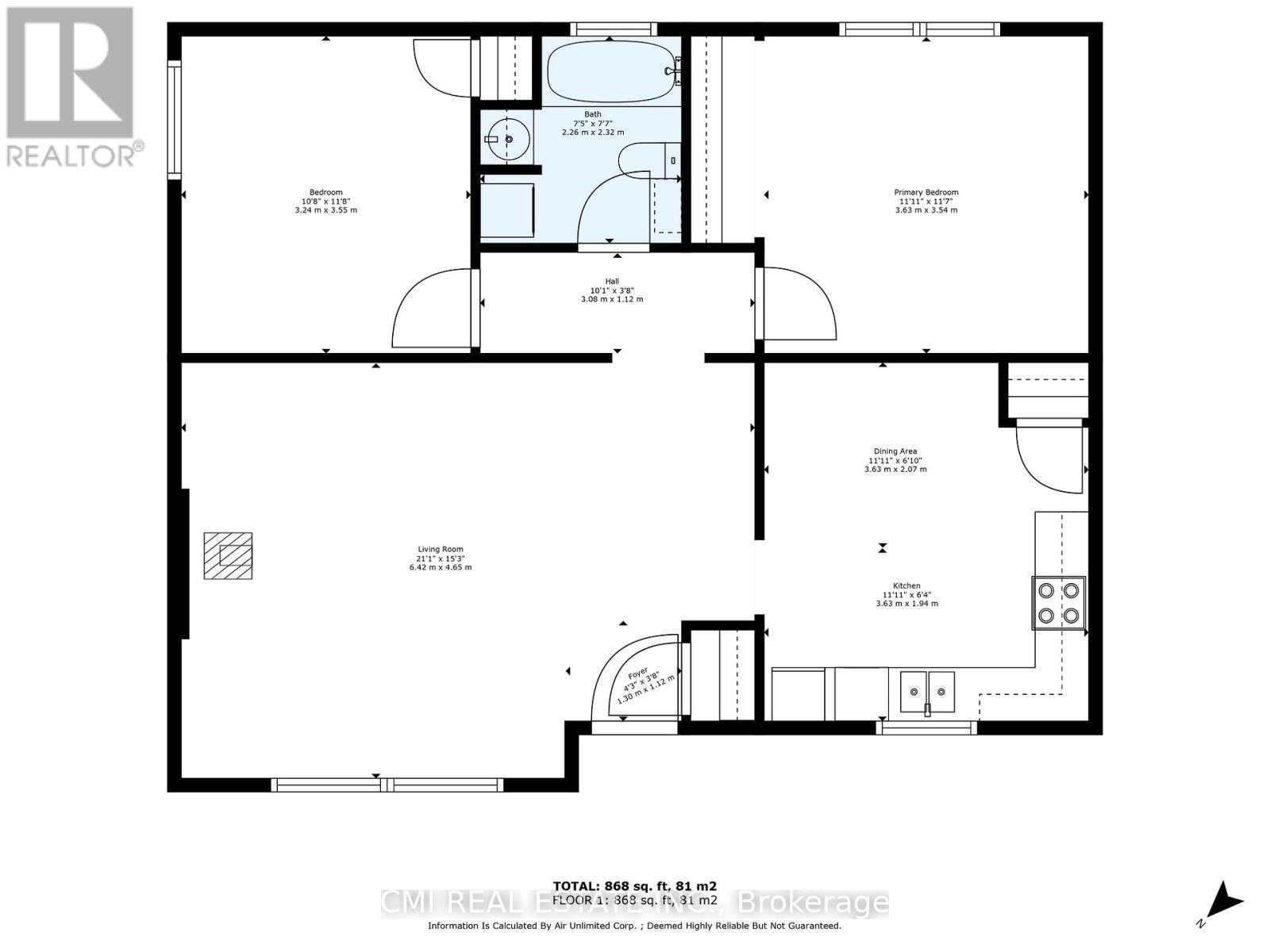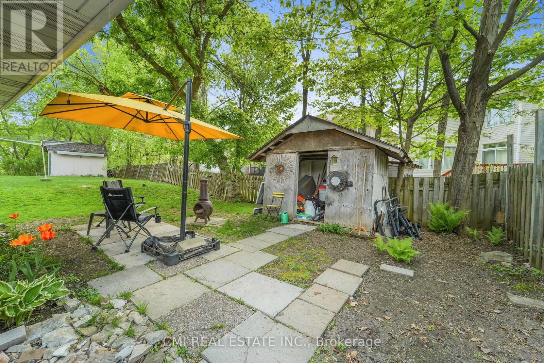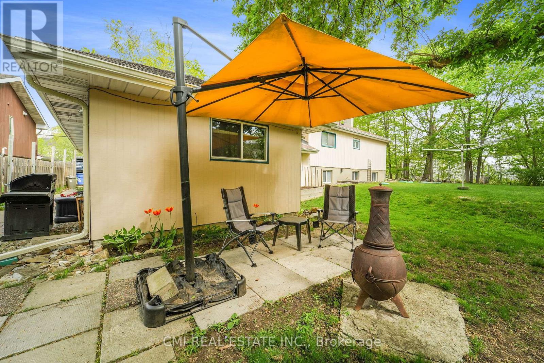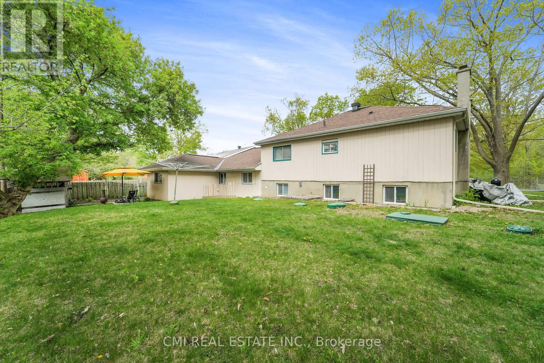1226 Old Carp Road
Ottawa, Ontario K2K 1X7
6 Bedroom
3 Bathroom
2,000 - 2,500 ft2
Raised Bungalow
Fireplace
None
Radiant Heat
Landscaped
$798,000
Calling all investors & savvy buyers looking for their next investment property. TRIPLEX located in sought-after expanding Morgan's Grant. Situated on a generous 100x150ft lot offering 3 separate dwellings all w/ 2beds, 1 bath, separate kitchen & separate laundry. Gross rental of over $60K/yr including utilities. All units have been modernized & well maintained. Large driveway offers ample parking. Deep fenced backyard ideal for growing families & pet lovers. Steps to top rated schools, parks, recreation, shopping, public transit, short drive to Hwy 417! Low maintenance investment opportunity with room for improvement & potential to convert to triple net for increased cash flow. (id:61215)
Property Details
MLS® Number
X12274909
Property Type
Multi-family
Community Name
9008 - Kanata - Morgan's Grant/South March
Amenities Near By
Public Transit, Park
Community Features
School Bus
Equipment Type
Water Heater, Furnace
Features
Conservation/green Belt
Parking Space Total
10
Rental Equipment Type
Water Heater, Furnace
Structure
Porch, Patio(s)
Building
Bathroom Total
3
Bedrooms Above Ground
4
Bedrooms Below Ground
2
Bedrooms Total
6
Age
51 To 99 Years
Appliances
Water Heater
Architectural Style
Raised Bungalow
Basement Features
Apartment In Basement, Separate Entrance
Basement Type
N/a, N/a
Cooling Type
None
Exterior Finish
Vinyl Siding, Concrete
Fire Protection
Controlled Entry
Fireplace Present
Yes
Foundation Type
Poured Concrete
Heating Fuel
Natural Gas
Heating Type
Radiant Heat
Stories Total
1
Size Interior
2,000 - 2,500 Ft2
Type
Triplex
Parking
Land
Acreage
No
Fence Type
Fenced Yard
Land Amenities
Public Transit, Park
Landscape Features
Landscaped
Sewer
Septic System
Size Depth
150 Ft
Size Frontage
100 Ft
Size Irregular
100 X 150 Ft
Size Total Text
100 X 150 Ft
Zoning Description
Rr10
Rooms
Level
Type
Length
Width
Dimensions
Basement
Foyer
1.19 m
1.64 m
1.19 m x 1.64 m
Basement
Dining Room
2.82 m
2.42 m
2.82 m x 2.42 m
Basement
Bedroom 2
2.63 m
3.51 m
2.63 m x 3.51 m
Basement
Kitchen
3.16 m
3.52 m
3.16 m x 3.52 m
Basement
Living Room
6.41 m
3.52 m
6.41 m x 3.52 m
Basement
Primary Bedroom
4.14 m
4.22 m
4.14 m x 4.22 m
Main Level
Foyer
3.97 m
2.66 m
3.97 m x 2.66 m
Main Level
Primary Bedroom
3.63 m
3.54 m
3.63 m x 3.54 m
Main Level
Bedroom 2
3.24 m
3.55 m
3.24 m x 3.55 m
Main Level
Living Room
3.6 m
3.46 m
3.6 m x 3.46 m
Main Level
Dining Room
2.21 m
3.46 m
2.21 m x 3.46 m
Main Level
Kitchen
4.68 m
3.42 m
4.68 m x 3.42 m
Main Level
Primary Bedroom
3.27 m
3.57 m
3.27 m x 3.57 m
Main Level
Bedroom 2
3.53 m
3.42 m
3.53 m x 3.42 m
Main Level
Foyer
1.3 m
1.12 m
1.3 m x 1.12 m
Main Level
Living Room
6.42 m
4.65 m
6.42 m x 4.65 m
Main Level
Kitchen
3.63 m
1.94 m
3.63 m x 1.94 m
Main Level
Eating Area
3.63 m
2.07 m
3.63 m x 2.07 m
https://www.realtor.ca/real-estate/28584768/1226-old-carp-road-ottawa-9008-kanata-morgans-grantsouth-march

